Idées déco de chambres grises avec un manteau de cheminée en carrelage
Trier par :
Budget
Trier par:Populaires du jour
21 - 40 sur 448 photos
1 sur 3
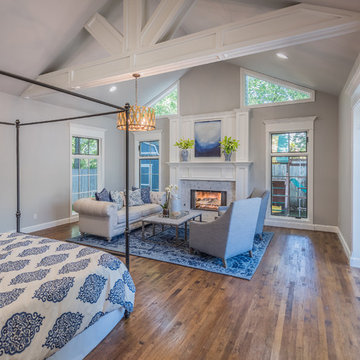
Don Risi Photography
Cette photo montre une grande chambre parentale chic avec un mur gris, un sol en bois brun, une cheminée standard, un manteau de cheminée en carrelage et un sol marron.
Cette photo montre une grande chambre parentale chic avec un mur gris, un sol en bois brun, une cheminée standard, un manteau de cheminée en carrelage et un sol marron.
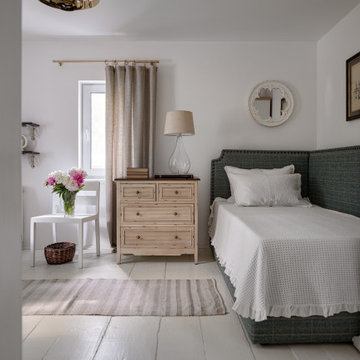
Акценты в пространстве расставляет домашний текстиль: клетчатая шерстяная ткань, примененная для обивки мягкой мебели и пошива декоративных подушек и полосатое конопляное полотно, использованное в качестве напольных ковров.
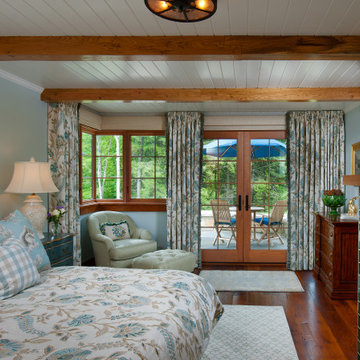
The Master Bedroom is a comfortable retreat with a soft serene color scheme. The Pratt and Larson floral tile fireplace is the room focal point. The windows and doors which look out onto the flagstone porch and woods beyond are framed by embroidered floral drapery panels. Motorized woven window shades were installed for privacy. The ceiling is white painted tongue and groove with wormy chestnut beams.
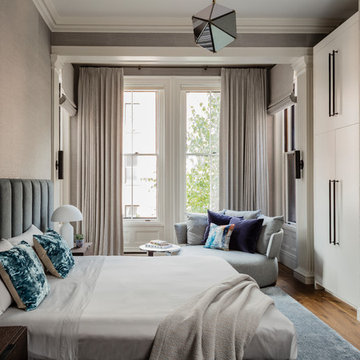
Photography by Michael J. Lee
Cette image montre une grande chambre parentale design avec un mur gris, un sol en bois brun, une cheminée ribbon et un manteau de cheminée en carrelage.
Cette image montre une grande chambre parentale design avec un mur gris, un sol en bois brun, une cheminée ribbon et un manteau de cheminée en carrelage.
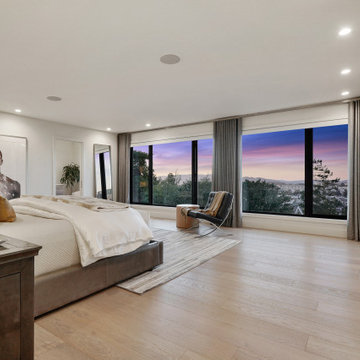
For our client, who had previous experience working with architects, we enlarged, completely gutted and remodeled this Twin Peaks diamond in the rough. The top floor had a rear-sloping ceiling that cut off the amazing view, so our first task was to raise the roof so the great room had a uniformly high ceiling. Clerestory windows bring in light from all directions. In addition, we removed walls, combined rooms, and installed floor-to-ceiling, wall-to-wall sliding doors in sleek black aluminum at each floor to create generous rooms with expansive views. At the basement, we created a full-floor art studio flooded with light and with an en-suite bathroom for the artist-owner. New exterior decks, stairs and glass railings create outdoor living opportunities at three of the four levels. We designed modern open-riser stairs with glass railings to replace the existing cramped interior stairs. The kitchen features a 16 foot long island which also functions as a dining table. We designed a custom wall-to-wall bookcase in the family room as well as three sleek tiled fireplaces with integrated bookcases. The bathrooms are entirely new and feature floating vanities and a modern freestanding tub in the master. Clean detailing and luxurious, contemporary finishes complete the look.

We love this master bedroom's arched entryways, the double-sided fireplace, fireplace mantels, and wood floors.
Exemple d'une grande chambre parentale méditerranéenne avec un mur blanc, parquet foncé, une cheminée double-face, un manteau de cheminée en carrelage, un sol marron et poutres apparentes.
Exemple d'une grande chambre parentale méditerranéenne avec un mur blanc, parquet foncé, une cheminée double-face, un manteau de cheminée en carrelage, un sol marron et poutres apparentes.
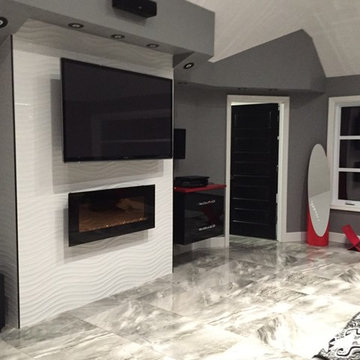
A beautiful fireplace and flooring in porcelain tiles. A 24x24 marble-like glossy tile for the floor and a wave tile for the fireplace makes this bedroom a perfect space to relax!
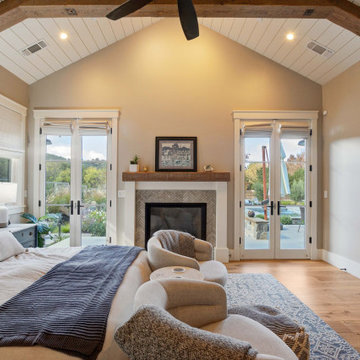
Aménagement d'une grande chambre parentale campagne avec un mur beige, un sol en bois brun, une cheminée standard, un manteau de cheminée en carrelage, un sol marron et un plafond en lambris de bois.
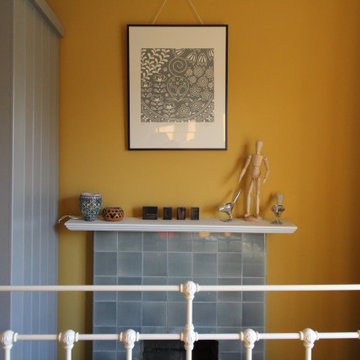
Sometimes what a small bedroom needs is a rich wall colour, to create a cosy inviting space. Here we have Yellow Pink, by Little Greene Paint Company looking fabulous with Wimborne White on the woodwork and ceilings and Elmore fabric curtains in Feather Grey by Romo. We have managed to squeeze a small double bed in, with a bedside chest of drawers and a beautiful linen cupboard too. Check out the original tiled fireplace, what beautiful soft grey tiles, a dream to match up to.
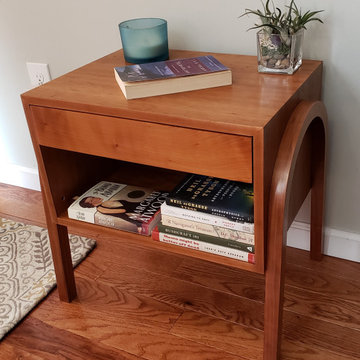
This nightstand is made out of cherry plywood and hardwood. It was finished very smooth with a danish oil top coat. The drawers feature dovetails on the front sides for strength and decorative effect. The legs are bent laminated strips of hardwood cherry, formed into the upside down "U" shape.
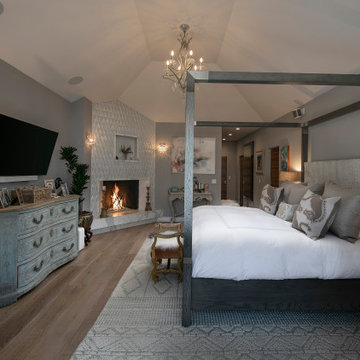
Inspiration pour une grande chambre d'amis minimaliste avec une cheminée d'angle, un manteau de cheminée en carrelage et un plafond voûté.
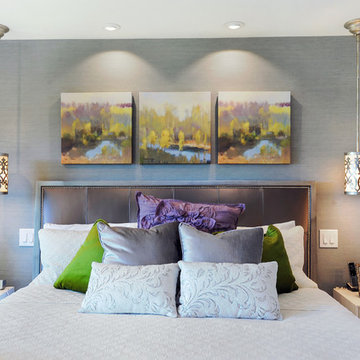
A custom leather and wood bed adorned with nail heads is the center piece of the room. Hanging pendant lights over the nightstands provide bedside light, and wallpaper adds texture to the walls adorned with oil paintings.
Amaryllis Images
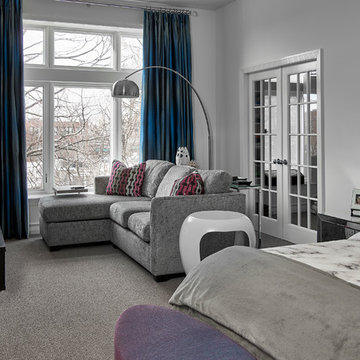
Tony Soluri
Aménagement d'une chambre grise et rose contemporaine de taille moyenne avec un mur blanc, une cheminée standard et un manteau de cheminée en carrelage.
Aménagement d'une chambre grise et rose contemporaine de taille moyenne avec un mur blanc, une cheminée standard et un manteau de cheminée en carrelage.
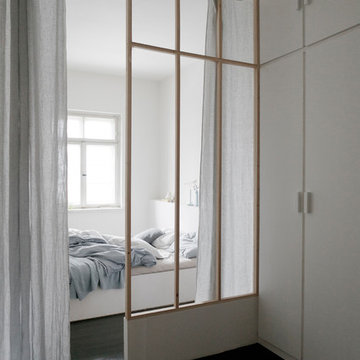
Matthias Hiller / STUDIO OINK
Cette image montre une chambre parentale minimaliste de taille moyenne avec un mur blanc, parquet foncé, un poêle à bois, un manteau de cheminée en carrelage et un sol noir.
Cette image montre une chambre parentale minimaliste de taille moyenne avec un mur blanc, parquet foncé, un poêle à bois, un manteau de cheminée en carrelage et un sol noir.
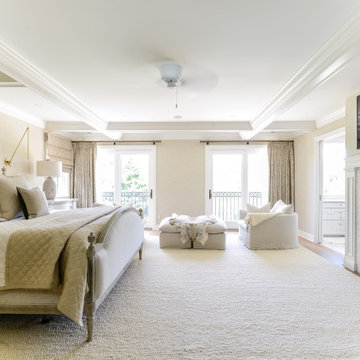
Cette image montre une chambre parentale traditionnelle avec un mur beige, un sol en bois brun, une cheminée standard, un manteau de cheminée en carrelage, un sol marron et un plafond à caissons.
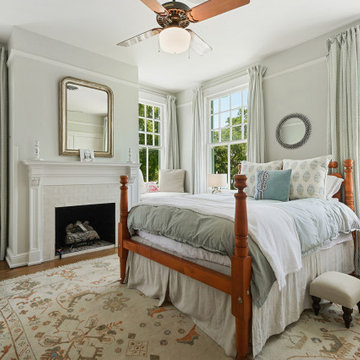
Idées déco pour une chambre d'amis classique de taille moyenne avec un mur gris, un sol en bois brun, une cheminée standard, un manteau de cheminée en carrelage et un sol marron.

Interior Design | Jeanne Campana Design
Contractor | Artistic Contracting
Photography | Kyle J. Caldwell
Cette photo montre une très grande chambre parentale chic avec un mur gris, un sol en bois brun, une cheminée standard, un manteau de cheminée en carrelage et un sol marron.
Cette photo montre une très grande chambre parentale chic avec un mur gris, un sol en bois brun, une cheminée standard, un manteau de cheminée en carrelage et un sol marron.

Showcase Photography
Inspiration pour une chambre parentale design avec un mur gris, un sol en carrelage de porcelaine, un manteau de cheminée en carrelage et une cheminée double-face.
Inspiration pour une chambre parentale design avec un mur gris, un sol en carrelage de porcelaine, un manteau de cheminée en carrelage et une cheminée double-face.
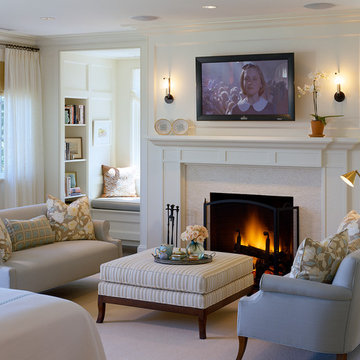
Marion, MA
Photography by Brian Vanden Brink
Exemple d'une chambre chic avec une cheminée standard et un manteau de cheminée en carrelage.
Exemple d'une chambre chic avec une cheminée standard et un manteau de cheminée en carrelage.
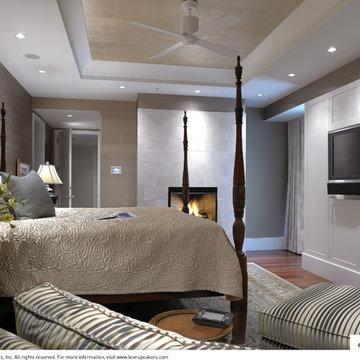
Leon’s Horizon Series soundbars are custom built to exactly match the width and finish of any TV. Each speaker features up to 3-channels to provide a high-fidelity audio solution perfect for any system.
Install by Creative Systems, MA
Idées déco de chambres grises avec un manteau de cheminée en carrelage
2