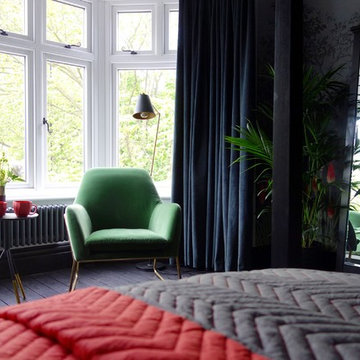Idées déco de chambres grises avec un manteau de cheminée en métal
Trier par :
Budget
Trier par:Populaires du jour
21 - 40 sur 177 photos
1 sur 3
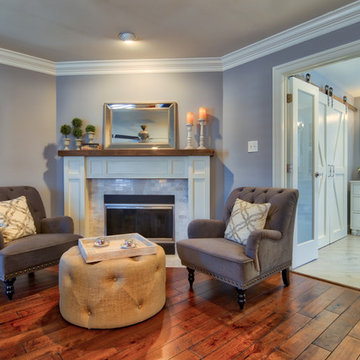
Idées déco pour une grande chambre parentale classique avec un mur bleu, un sol en bois brun, une cheminée standard, un manteau de cheminée en métal et un sol marron.

Victorian property built in a Georgian style, this country property required redecoration on a small budget. New colour scheme chosen to fit with the rest of the home, new soft furnishings and a chair were sourced and the existing headboard reupholstered.
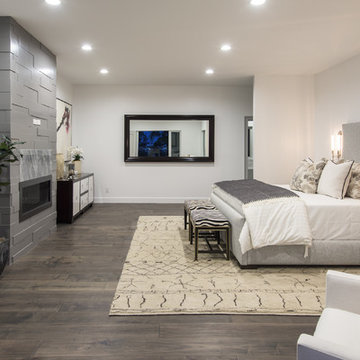
Spacious master bedroom with sculptural fireplace with marble mantlepiece.
Exemple d'une grande chambre parentale tendance avec un mur blanc, parquet foncé, une cheminée ribbon, un manteau de cheminée en métal et un sol marron.
Exemple d'une grande chambre parentale tendance avec un mur blanc, parquet foncé, une cheminée ribbon, un manteau de cheminée en métal et un sol marron.
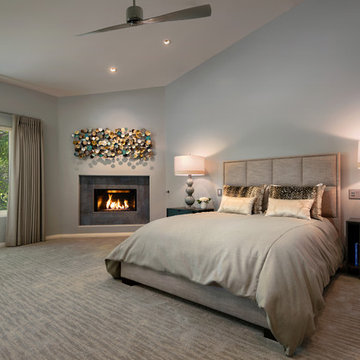
INCKY Photography
Moss Custom Homes
Inspiration pour une grande chambre parentale traditionnelle avec un mur gris, une cheminée d'angle et un manteau de cheminée en métal.
Inspiration pour une grande chambre parentale traditionnelle avec un mur gris, une cheminée d'angle et un manteau de cheminée en métal.
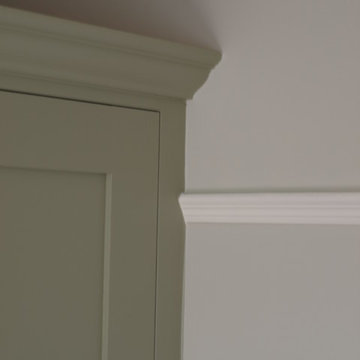
Cette image montre une chambre parentale victorienne de taille moyenne avec un mur gris, un sol en bois brun, une cheminée standard et un manteau de cheminée en métal.
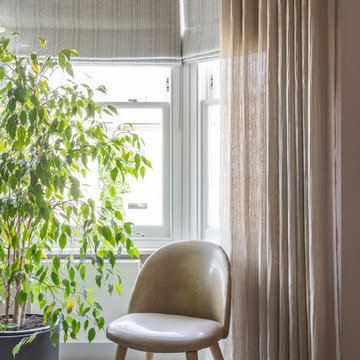
The Master Bedroom has this lovely bay window that flooded the room with light. We wanted to give the client something they could close fully when needed and also something that would give some privacy in the day. This beautiful woven fabric from De le Cuona was used for the Roman blinds and then we added some voile curtains from Osborne and Little to filter the view and the light. To keep the room feeling contemporary we fitted the curtains onto a discreet Silent Gliss ceiling track to maximise the room height.
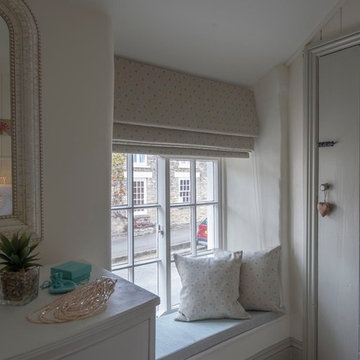
Currently living overseas, the owners of this stunning Grade II Listed stone cottage in the heart of the North York Moors set me the brief of designing the interiors. Renovated to a very high standard by the previous owner and a totally blank canvas, the brief was to create contemporary warm and welcoming interiors in keeping with the building’s history. To be used as a holiday let in the short term, the interiors needed to be high quality and comfortable for guests whilst at the same time, fulfilling the requirements of my clients and their young family to live in upon their return to the UK.
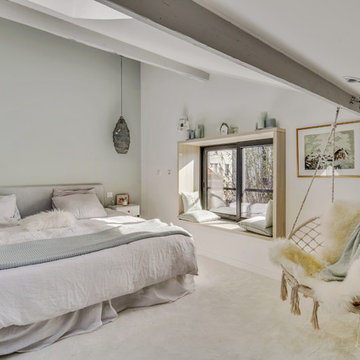
Idées déco pour une grande chambre moderne avec un mur blanc, une cheminée standard, un manteau de cheminée en métal et un sol blanc.
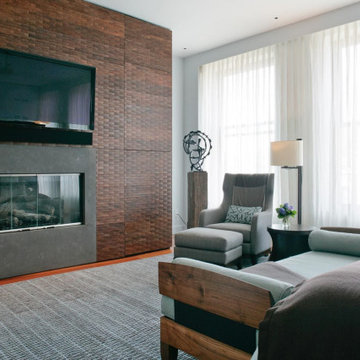
A stylish loft in Greenwich Village we designed for a lovely young family. Adorned with artwork and unique woodwork, we gave this home a modern warmth.
With tailored Holly Hunt and Dennis Miller furnishings, unique Bocci and Ralph Pucci lighting, and beautiful custom pieces, the result was a warm, textured, and sophisticated interior.
Other features include a unique black fireplace surround, custom wood block room dividers, and a stunning Joel Perlman sculpture.
Project completed by New York interior design firm Betty Wasserman Art & Interiors, which serves New York City, as well as across the tri-state area and in The Hamptons.
For more about Betty Wasserman, click here: https://www.bettywasserman.com/
To learn more about this project, click here: https://www.bettywasserman.com/spaces/macdougal-manor/
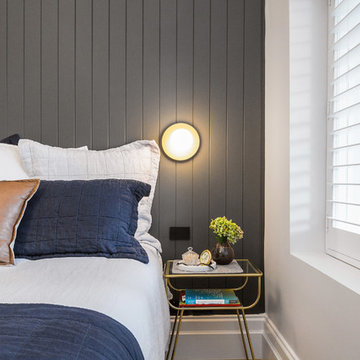
Sam Martin - 4 Walls Media
Cette photo montre une chambre parentale tendance de taille moyenne avec un mur gris, parquet clair, une cheminée standard et un manteau de cheminée en métal.
Cette photo montre une chambre parentale tendance de taille moyenne avec un mur gris, parquet clair, une cheminée standard et un manteau de cheminée en métal.
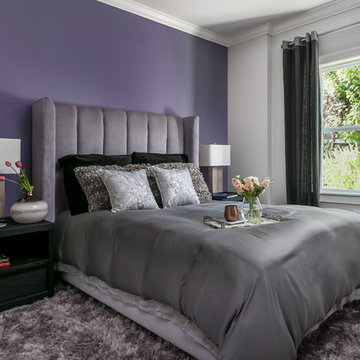
Anastasia Alkema Photography
Idée de décoration pour une chambre d'amis minimaliste de taille moyenne avec un mur violet, parquet foncé, une cheminée ribbon, un manteau de cheminée en métal et un sol marron.
Idée de décoration pour une chambre d'amis minimaliste de taille moyenne avec un mur violet, parquet foncé, une cheminée ribbon, un manteau de cheminée en métal et un sol marron.
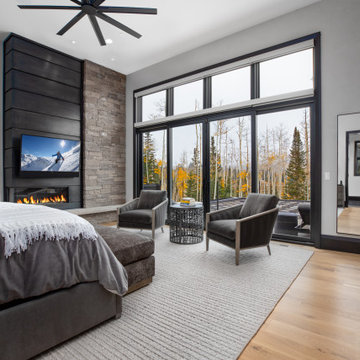
Idées déco pour une grande chambre parentale moderne avec un mur gris, parquet clair, une cheminée d'angle, un manteau de cheminée en métal et un sol marron.

Refined Rustic master suite with gorgeous views of the lake. Avant Garde Wood Floors provided these custom random width hardwood floors. These are engineered White Oak with hit and miss sawn texture and black oil finish from Rubio Monocoat.
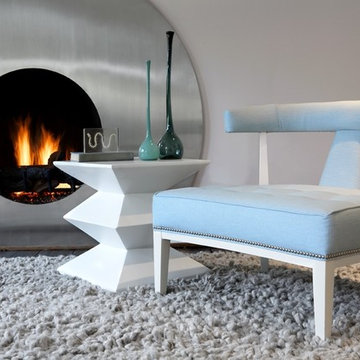
design by Pulp Design Studios | http://pulpdesignstudios.com/
photo by Kevin Dotolo | http://kevindotolo.com/
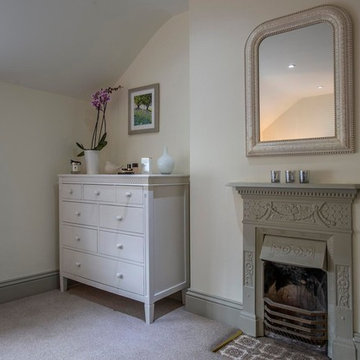
Currently living overseas, the owners of this stunning Grade II Listed stone cottage in the heart of the North York Moors set me the brief of designing the interiors. Renovated to a very high standard by the previous owner and a totally blank canvas, the brief was to create contemporary warm and welcoming interiors in keeping with the building’s history. To be used as a holiday let in the short term, the interiors needed to be high quality and comfortable for guests whilst at the same time, fulfilling the requirements of my clients and their young family to live in upon their return to the UK.
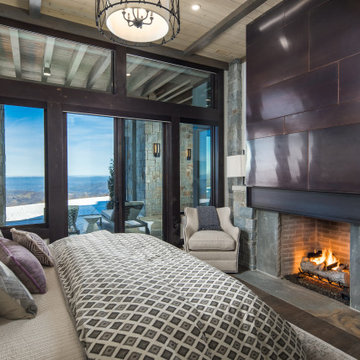
VPC’s featured Custom Home Project of the Month for March is the spectacular Mountain Modern Lodge. With six bedrooms, six full baths, and two half baths, this custom built 11,200 square foot timber frame residence exemplifies breathtaking mountain luxury.
The home borrows inspiration from its surroundings with smooth, thoughtful exteriors that harmonize with nature and create the ultimate getaway. A deck constructed with Brazilian hardwood runs the entire length of the house. Other exterior design elements include both copper and Douglas Fir beams, stone, standing seam metal roofing, and custom wire hand railing.
Upon entry, visitors are introduced to an impressively sized great room ornamented with tall, shiplap ceilings and a patina copper cantilever fireplace. The open floor plan includes Kolbe windows that welcome the sweeping vistas of the Blue Ridge Mountains. The great room also includes access to the vast kitchen and dining area that features cabinets adorned with valances as well as double-swinging pantry doors. The kitchen countertops exhibit beautifully crafted granite with double waterfall edges and continuous grains.
VPC’s Modern Mountain Lodge is the very essence of sophistication and relaxation. Each step of this contemporary design was created in collaboration with the homeowners. VPC Builders could not be more pleased with the results of this custom-built residence.
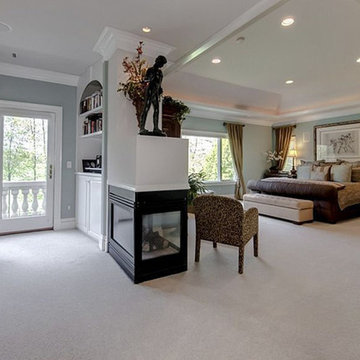
Cette image montre une très grande chambre traditionnelle avec un mur marron, une cheminée double-face, un manteau de cheminée en métal et un sol blanc.
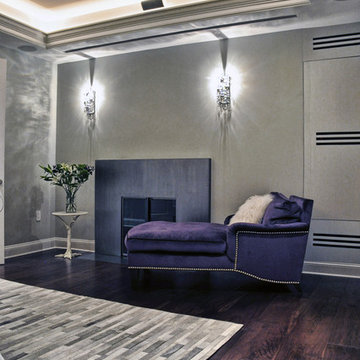
Idées déco pour une grande chambre parentale contemporaine avec un mur blanc, parquet foncé, une cheminée standard et un manteau de cheminée en métal.
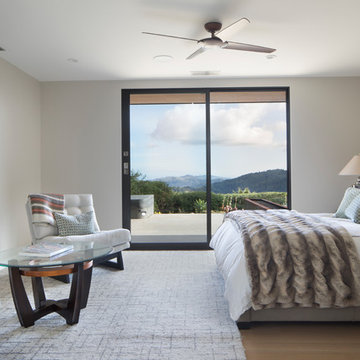
Master bedroom captures the open expanse of view beyond, with hot tub on the left and a Corten steel planter on the right.
Cette photo montre une grande chambre parentale moderne avec un mur blanc, parquet clair, une cheminée standard, un manteau de cheminée en métal et un sol beige.
Cette photo montre une grande chambre parentale moderne avec un mur blanc, parquet clair, une cheminée standard, un manteau de cheminée en métal et un sol beige.
Idées déco de chambres grises avec un manteau de cheminée en métal
2
