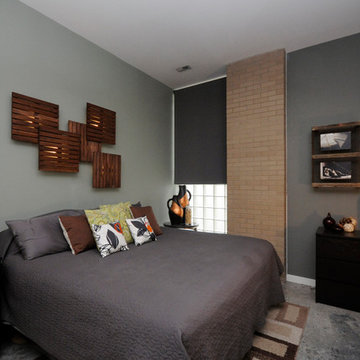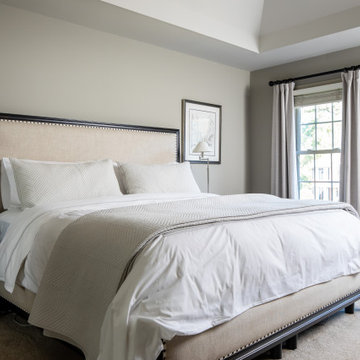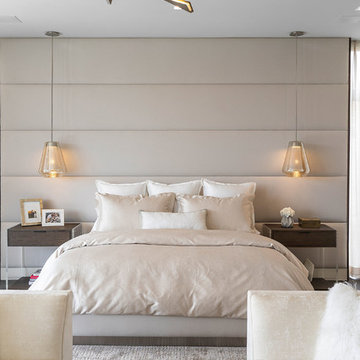Idées déco de chambres grises avec un mur gris
Trier par :
Budget
Trier par:Populaires du jour
61 - 80 sur 14 251 photos
1 sur 3
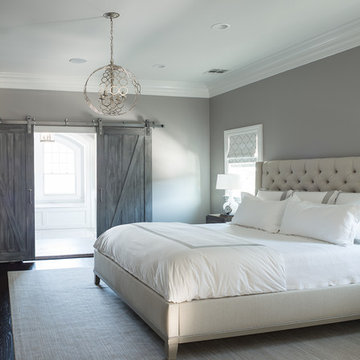
(separated by comma)
gray wash finish xgray master bedroom xneutral walls xtufted king bed xtufted headboard xflax xgray chairs xgray upholstered chairs xtufted chairs xbuilt in cabinets xbuilt in desk xbuilt in storage xbuilt in tv xinterior doors xinterior barn doors xbarn doors xdistressed gray xjacobean xdark wood floor xchandelier xmaster bedroom xmaster bath xmaster suite xsitting area xwhite lamps xgray bedside table xbedside table xmaster bedroom rug xgray tile x
KAZART PHOTOGRAPHY
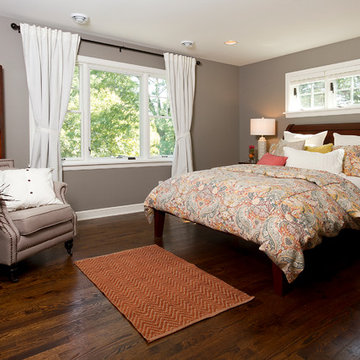
Building Design, Plans (in collaboration with Orfield Drafting), and Interior Finishes by: Fluidesign Studio I Builder & Creative Collaborator : Anchor Builders I Photographer: sethbennphoto.com
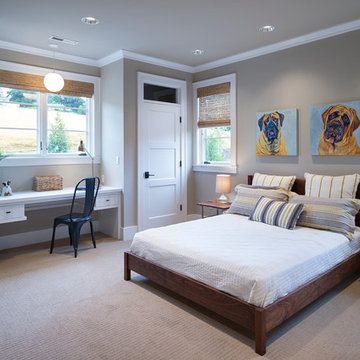
View the house plans at:
http://houseplans.co/house-plans/2472
Photos by Bob Greenspan
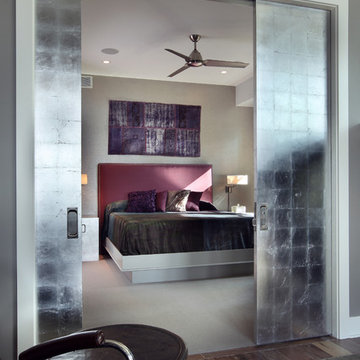
The Hasserton is a sleek take on the waterfront home. This multi-level design exudes modern chic as well as the comfort of a family cottage. The sprawling main floor footprint offers homeowners areas to lounge, a spacious kitchen, a formal dining room, access to outdoor living, and a luxurious master bedroom suite. The upper level features two additional bedrooms and a loft, while the lower level is the entertainment center of the home. A curved beverage bar sits adjacent to comfortable sitting areas. A guest bedroom and exercise facility are also located on this floor.
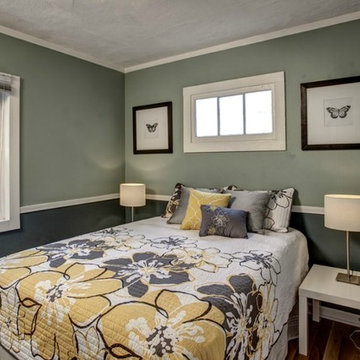
John Wilbanks
Cette photo montre une chambre tendance avec un mur gris.
Cette photo montre une chambre tendance avec un mur gris.
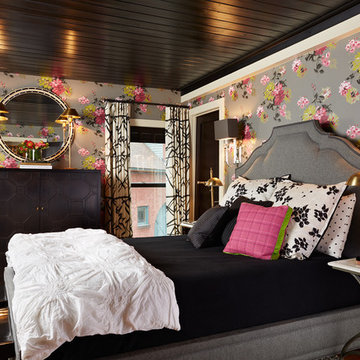
Susan Gilmore
Idée de décoration pour une grande chambre parentale tradition avec un mur gris, aucune cheminée, parquet foncé et un sol marron.
Idée de décoration pour une grande chambre parentale tradition avec un mur gris, aucune cheminée, parquet foncé et un sol marron.
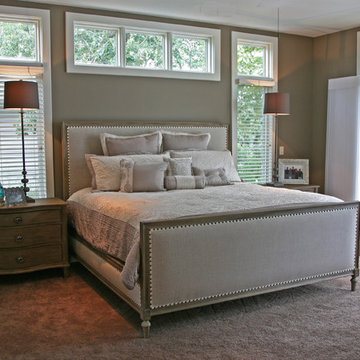
This lake home was built by J.TImothy Builders. It was on the Parade of Homes 2012. Interior Design and photos by: Beth Welsh of Interior Changes home design service
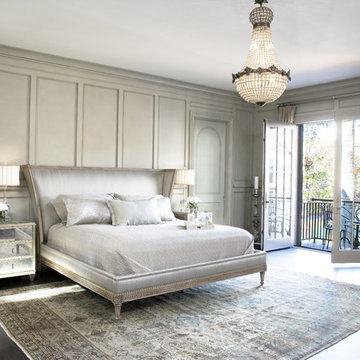
Carefully nestled among old growth trees and sited to showcase the remarkable views of Lake Keowee at every given opportunity, this South Carolina architectural masterpiece was designed to meet USGBC LEED for Home standards. The great room affords access to the main level terrace and offers a view of the lake through a wall of limestone-cased windows. A towering coursed limestone fireplace, accented by a 163“ high 19th Century iron door from Italy, anchors the sitting area. Between the great room and dining room lies an exceptional 1913 satin ebony Steinway. An antique walnut trestle table surrounded by antique French chairs slip-covered in linen mark the spacious dining that opens into the kitchen.
Rachael Boling Photography
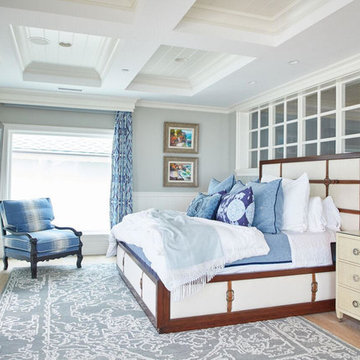
Cette photo montre une grande chambre parentale bord de mer avec un mur gris, parquet clair, un sol beige et aucune cheminée.
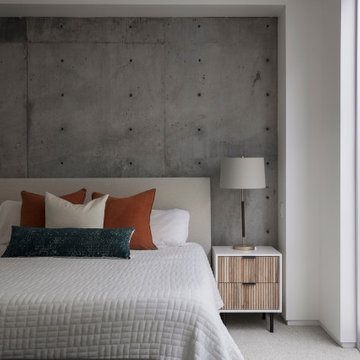
Louisa, San Clemente Coastal Modern Architecture
The brief for this modern coastal home was to create a place where the clients and their children and their families could gather to enjoy all the beauty of living in Southern California. Maximizing the lot was key to unlocking the potential of this property so the decision was made to excavate the entire property to allow natural light and ventilation to circulate through the lower level of the home.
A courtyard with a green wall and olive tree act as the lung for the building as the coastal breeze brings fresh air in and circulates out the old through the courtyard.
The concept for the home was to be living on a deck, so the large expanse of glass doors fold away to allow a seamless connection between the indoor and outdoors and feeling of being out on the deck is felt on the interior. A huge cantilevered beam in the roof allows for corner to completely disappear as the home looks to a beautiful ocean view and Dana Point harbor in the distance. All of the spaces throughout the home have a connection to the outdoors and this creates a light, bright and healthy environment.
Passive design principles were employed to ensure the building is as energy efficient as possible. Solar panels keep the building off the grid and and deep overhangs help in reducing the solar heat gains of the building. Ultimately this home has become a place that the families can all enjoy together as the grand kids create those memories of spending time at the beach.
Images and Video by Aandid Media.
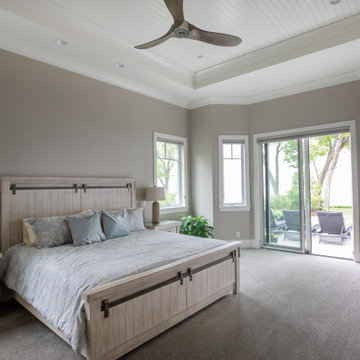
www.lowellcustomhomes.com - Lake Geneva, WI - Primary bedroom with lake views, doors, ceiling fan and shiplap ceiling
Idée de décoration pour une grande chambre marine avec un mur gris, un sol gris et un plafond en lambris de bois.
Idée de décoration pour une grande chambre marine avec un mur gris, un sol gris et un plafond en lambris de bois.
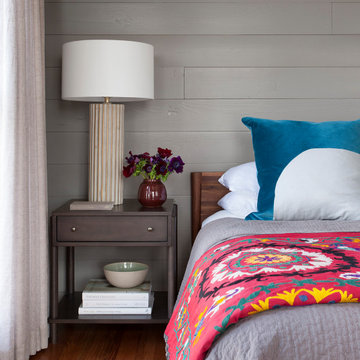
Cette image montre une chambre bohème avec un mur gris, parquet foncé, un sol marron et du lambris de bois.
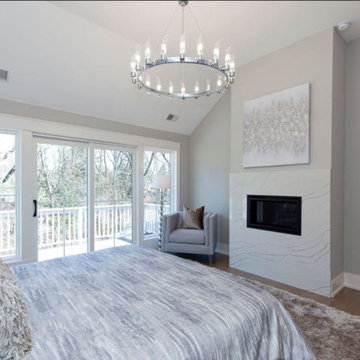
Escape to this luxurious master bedroom suite to unwind from your day! Enjoy the beauty of nature from your private balcony, cozy up by the fireplace or soak in the on-suite bath.
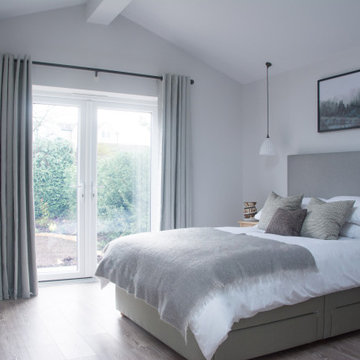
Idée de décoration pour une chambre d'amis tradition de taille moyenne avec un mur gris, sol en stratifié et un sol marron.
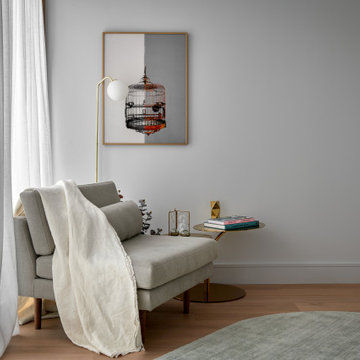
Exemple d'une petite chambre d'amis moderne avec un mur gris, parquet clair, aucune cheminée et un sol marron.
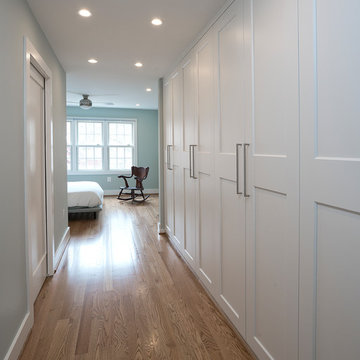
Ken Wyner Photography
Réalisation d'une grande chambre parentale tradition avec un sol en bois brun, un mur gris, aucune cheminée et un sol marron.
Réalisation d'une grande chambre parentale tradition avec un sol en bois brun, un mur gris, aucune cheminée et un sol marron.
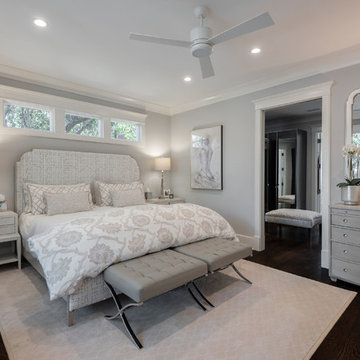
Photography by Keen Eye Marketing
Aménagement d'une chambre parentale classique de taille moyenne avec un mur gris, parquet foncé et un sol marron.
Aménagement d'une chambre parentale classique de taille moyenne avec un mur gris, parquet foncé et un sol marron.
Idées déco de chambres grises avec un mur gris
4
