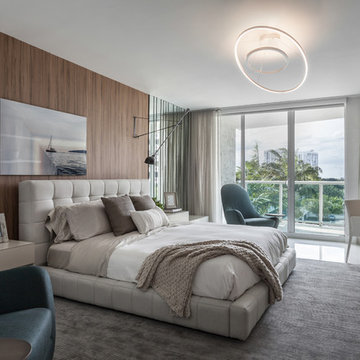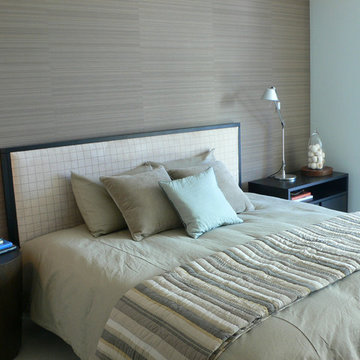Idées déco de chambres grises avec un mur marron
Trier par :
Budget
Trier par:Populaires du jour
41 - 60 sur 479 photos
1 sur 3
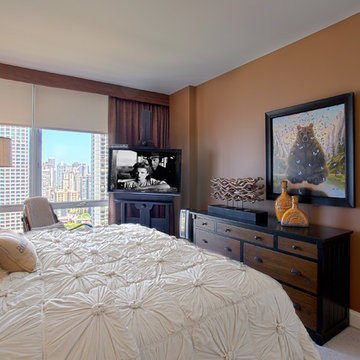
Distressed wood furnishings and a friendly bear are rustic contrast for the urban view outside the bedroom window. But they give this guest room a warm, comfortable feeling. The pin tuck comforter with button-like knot is an important textural element that adds softness and interest. Photo by Norman Sizemore/Mary Beth Price.
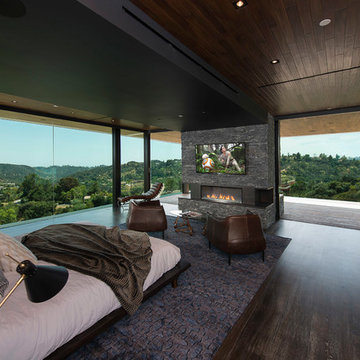
Idée de décoration pour une chambre design avec un mur marron, parquet foncé, une cheminée ribbon, un manteau de cheminée en pierre et un sol marron.
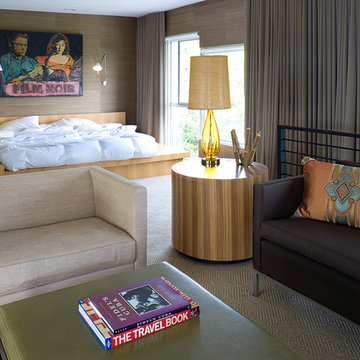
Neutral earth-tones in calming solids unify this modern studio space. The same wood used to construct the custom built-in bed was also used on the round end table in the living space. By Kenneth Brown Design.
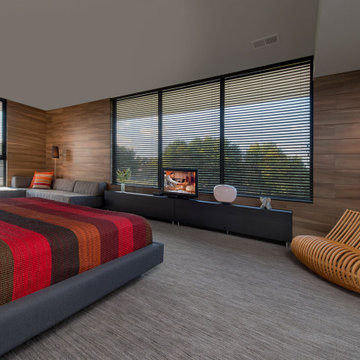
Walker Road Great Falls, Virginia luxury home modern primary bedroom with minimalist design. Photo by William MacCollum.
Aménagement d'une grande chambre contemporaine avec un mur marron, un sol gris et un plafond décaissé.
Aménagement d'une grande chambre contemporaine avec un mur marron, un sol gris et un plafond décaissé.
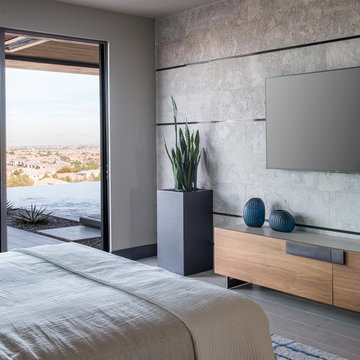
Design by Blue Heron in Partnership with Cantoni. Photos By: Stephen Morgan
For many, Las Vegas is a destination that transports you away from reality. The same can be said of the thirty-nine modern homes built in The Bluffs Community by luxury design/build firm, Blue Heron. Perched on a hillside in Southern Highlands, The Bluffs is a private gated community overlooking the Las Vegas Valley with unparalleled views of the mountains and the Las Vegas Strip. Indoor-outdoor living concepts, sustainable designs and distinctive floorplans create a modern lifestyle that makes coming home feel like a getaway.
To give potential residents a sense for what their custom home could look like at The Bluffs, Blue Heron partnered with Cantoni to furnish a model home and create interiors that would complement the Vegas Modern™ architectural style. “We were really trying to introduce something that hadn’t been seen before in our area. Our homes are so innovative, so personal and unique that it takes truly spectacular furnishings to complete their stories as well as speak to the emotions of everyone who visits our homes,” shares Kathy May, director of interior design at Blue Heron. “Cantoni has been the perfect partner in this endeavor in that, like Blue Heron, Cantoni is innovative and pushes boundaries.”
Utilizing Cantoni’s extensive portfolio, the Blue Heron Interior Design team was able to customize nearly every piece in the home to create a thoughtful and curated look for each space. “Having access to so many high-quality and diverse furnishing lines enables us to think outside the box and create unique turnkey designs for our clients with confidence,” says Kathy May, adding that the quality and one-of-a-kind feel of the pieces are unmatched.
rom the perfectly situated sectional in the downstairs family room to the unique blue velvet dining chairs, the home breathes modern elegance. “I particularly love the master bed,” says Kathy. “We had created a concept design of what we wanted it to be and worked with one of Cantoni’s longtime partners, to bring it to life. It turned out amazing and really speaks to the character of the room.”
The combination of Cantoni’s soft contemporary touch and Blue Heron’s distinctive designs are what made this project a unified experience. “The partnership really showcases Cantoni’s capabilities to manage projects like this from presentation to execution,” shares Luca Mazzolani, vice president of sales at Cantoni. “We work directly with the client to produce custom pieces like you see in this home and ensure a seamless and successful result.”
And what a stunning result it is. There was no Las Vegas luck involved in this project, just a sureness of style and service that brought together Blue Heron and Cantoni to create one well-designed home.
To learn more about Blue Heron Design Build, visit www.blueheron.com.
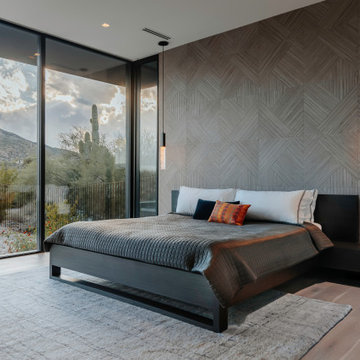
Chaten Master Bedroom
Cette image montre une grande chambre parentale minimaliste en bois avec un mur marron, parquet clair et un sol gris.
Cette image montre une grande chambre parentale minimaliste en bois avec un mur marron, parquet clair et un sol gris.
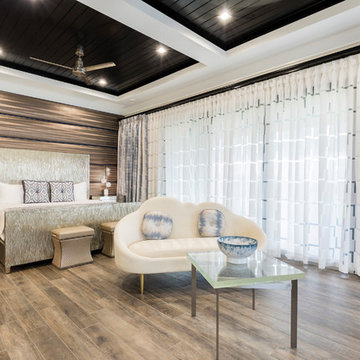
Idée de décoration pour une chambre design avec un mur marron et un sol marron.
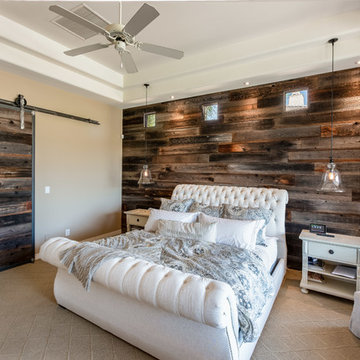
Reclaimed barn wood wall with oversized sliding track barn wood door and inset windows
Cette image montre une grande chambre avec un mur marron.
Cette image montre une grande chambre avec un mur marron.
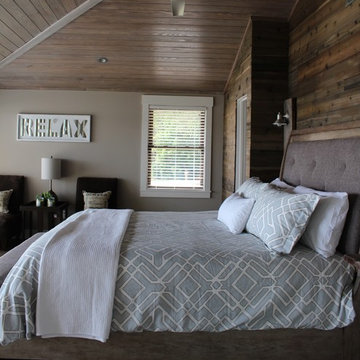
Jennifer Haahs Design Group
Idée de décoration pour une grande chambre chalet avec un mur marron, un sol en bois brun, aucune cheminée et un sol marron.
Idée de décoration pour une grande chambre chalet avec un mur marron, un sol en bois brun, aucune cheminée et un sol marron.
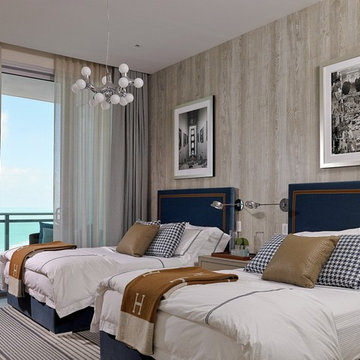
Deborah Wecselman Design, Inc
Idée de décoration pour une grande chambre marine avec un mur marron, aucune cheminée et un sol gris.
Idée de décoration pour une grande chambre marine avec un mur marron, aucune cheminée et un sol gris.
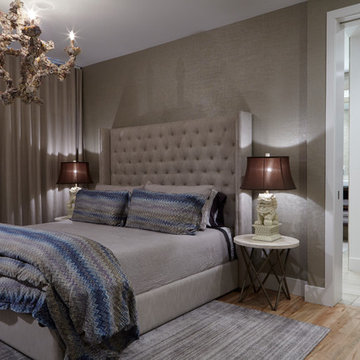
Beach house bedroom with driftwood accents.
Interior Designer in Wilmington, NC.
Idées déco pour une chambre d'amis contemporaine de taille moyenne avec un mur marron et parquet en bambou.
Idées déco pour une chambre d'amis contemporaine de taille moyenne avec un mur marron et parquet en bambou.
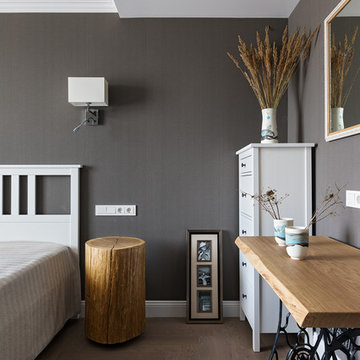
Заказчик: Елена, Павел и Даша
Площадь квартиры – 80 м2
Дом: новостройка, монолитно-каркасного типа в Минске
Количество комнат - 3
Автор: Алёна Ерашевич
Реализация: Илья Ерашевич
Фотограф: Егор Пясковский
2016
Колористическое решение и настроение проекта задала любимая картина хозяев, которая висит в гостиной над диваном. На ней изображен осенний пейзаж типичный для Беларуси. Сухие травы, холодная зелено-голубая гамма, тронутые ржавчиной увядания. Палитра осени в этой работе очень нравится нашим клиентам своим ностальгическим настроением. Второй зацепкой для выстраивания интерьера стало увлечение главы семьи охотой. Мы отказались от охотничьих атрибутов. Эта тема нашла свое тонкое отражение в цветовом решении, фактурах, природных теплых материалах.
Что было сделано?
квартира сдавалась без отделки, ремонт был произведен «под ключ»
минимальная перепланировка, выравнивание стен, потолков
проведена вся электрика
установлена сантехника
произведена декоративная отделка стен и санузлов
Интерьерные решения
кухня изготавливалась под заказ местными мастерами
мебель в ванной, система хранения в прихожей, гардеробная, шкаф детской под заказ https://homeforms.by/
диван в гостиной – «Фурман»
остальная мебель – IKEA
обои на стенах – «Креа»
паркетная доска – «Косвик»
плитка – Mainzu (Испания)
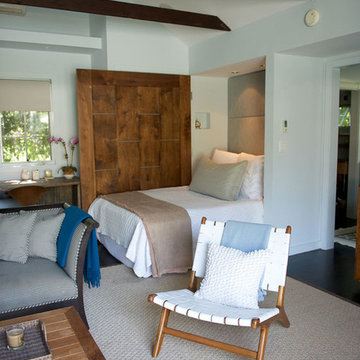
A charming guest cottage surrounded by a beautiful garden. The inside showcases a contemporary open-concept design with a sleeping area and living room.
Project completed by New York interior design firm Betty Wasserman Art & Interiors, which serves New York City, as well as across the tri-state area and in The Hamptons.
For more about Betty Wasserman, click here: https://www.bettywasserman.com/
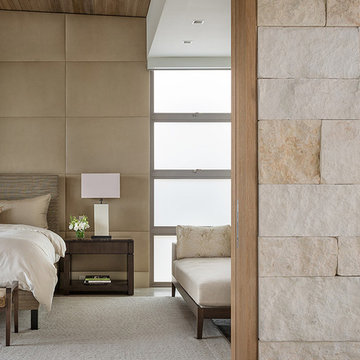
Exemple d'une grande chambre parentale tendance avec un mur marron.
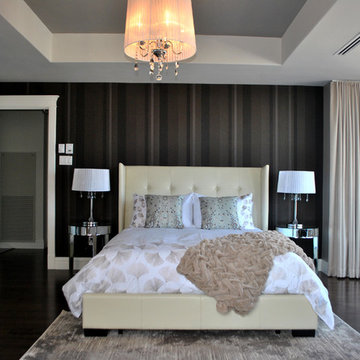
Cette image montre une très grande chambre parentale design avec un mur marron et parquet foncé.
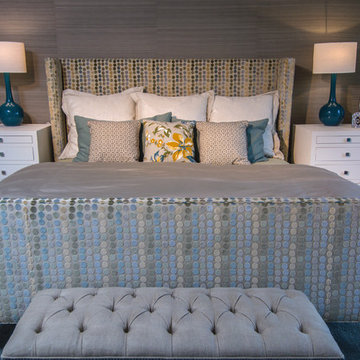
Inspiration pour une chambre parentale traditionnelle de taille moyenne avec un mur marron, parquet foncé, aucune cheminée et un sol marron.
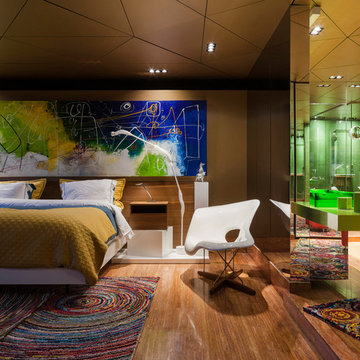
Inspiration pour une grande chambre parentale design avec un sol en bois brun, un sol marron et un mur marron.
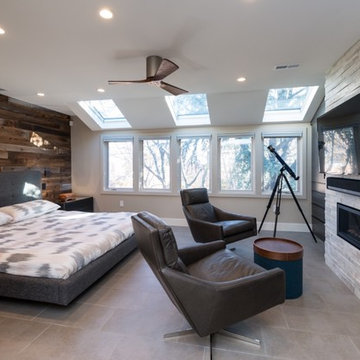
Exemple d'une chambre tendance avec un mur marron, une cheminée standard et un sol beige.
Idées déco de chambres grises avec un mur marron
3
