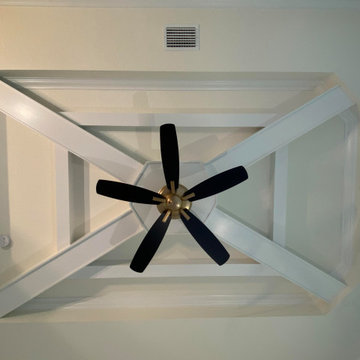Idées déco de chambres grises avec un plafond à caissons
Trier par :
Budget
Trier par:Populaires du jour
81 - 100 sur 191 photos
1 sur 3
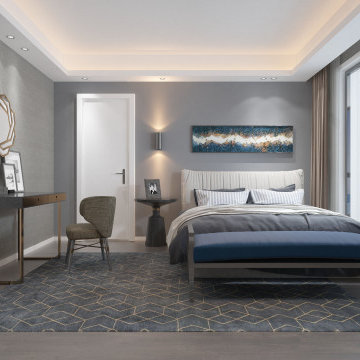
AlQantara Apartments is an exclusive apartment development located in Kileleshwa. The development is designed for families looking for a modern spacious and luxurious living space. AlQantara luxury apartments offer exceptional amenities to complement its excellent location, at the heart of Kileleshwa, on Kandara Road.
AlQantara consists of beautifully finished apartments and enjoys easy access to the CBD, an array of excellent educational institutes, restaurants, major shopping centers, sports and health care facilities. Each four bedroom apartment offers large living and dining rooms, a professionally
fitted kitchen, a DSQ and two car parking spaces. The penthouses offer very generous living spaces and three parking spaces each.
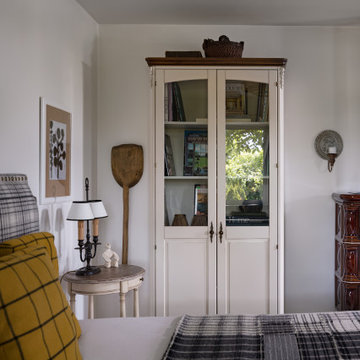
Акценты в пространстве расставляет домашний текстиль: клетчатая шерстяная ткань, примененная для обивки мягкой мебели и пошива декоративных подушек и полосатое конопляное полотно, использованное в качестве напольных ковров.
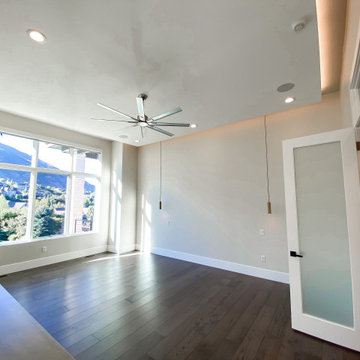
This master bedroom provides multiple lighting options for different times of day. The frosted glass doors provided privacy without entirely shutting off the light.
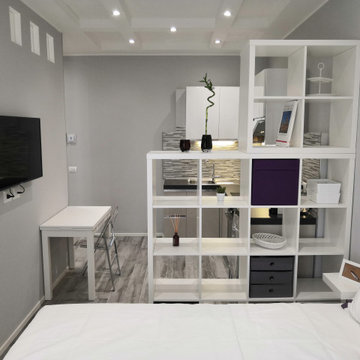
Un monolocale dei primi anni '80 che versava in pessime condizioni è stato oggetto di un'attenta e ponderata ristrutturazione che gli ha ridato una nuova vita. Spazi ripensati, arredi dotati di tutti i comfort e un'illuminazione ad hoc hanno sfruttato ogni centimetro rendendo questo appartamento una mini suite.
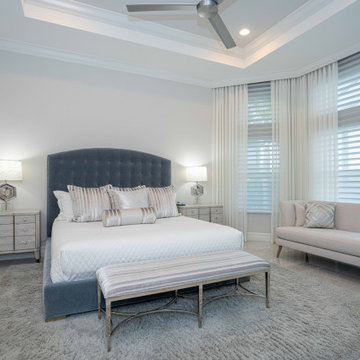
Exemple d'une grande chambre chic avec un sol en marbre, un sol beige et un plafond à caissons.
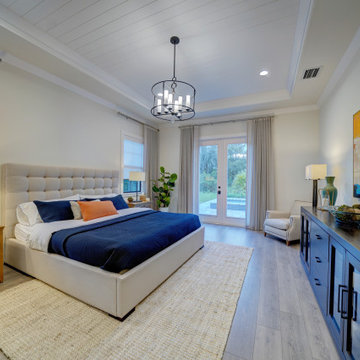
Owners Suite
Cette image montre une grande chambre parentale design avec parquet clair et un plafond à caissons.
Cette image montre une grande chambre parentale design avec parquet clair et un plafond à caissons.
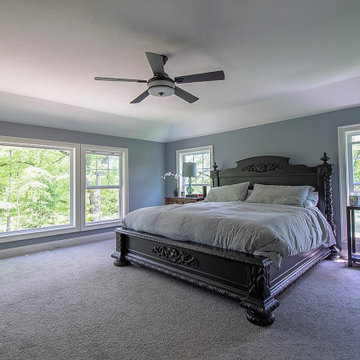
Wake in the morning to natural sunlight surrounded by a serene view.
.
.
.
#payneandpayne #homebuilder #bedroomwindow #custombuild
#luxuryhome #ohiohomebuilders #ohiocustomhomes #dreamhome #nahb #buildersofinsta #clevelandbuilders #orangeohio #AtHomeCLE .
.?@paulceroky
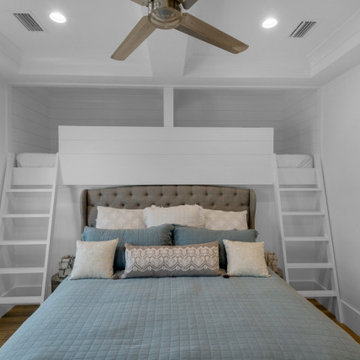
Cette image montre une grande chambre d'amis avec un mur blanc, parquet clair, un sol marron et un plafond à caissons.
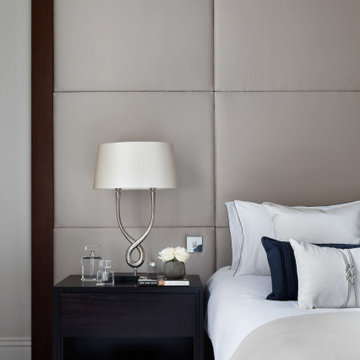
The master bedroom at our apartment renovation in Kensington, London. Sometimes when we design a bespoke luxury headboard we like to go BIG! The client loved this for his master bedroom. The client wanted the room to be fresh and airy with a modern feel that tied in with the rest of the contemporary apartment.⠀
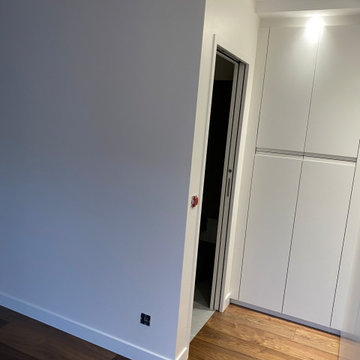
Réalisation d'une magnifique chambre parentale, incluant une salle de bain et un dressing sur mesure sans poignées.
Pose d'un parquet brun au sol, et réalisation de toutes les peintures.
La salle de bain est elle, dans un esprit chic et contemporain avec ses meubles sans poignées gris foncé et son carrelage (et sa faïence) en imitation marbre blanc.
Robinetterie encastrée TRES pour le lavabo et la baignoire.
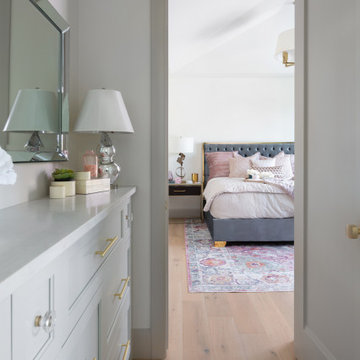
Cette image montre une grande chambre parentale traditionnelle avec un mur blanc, parquet clair et un plafond à caissons.
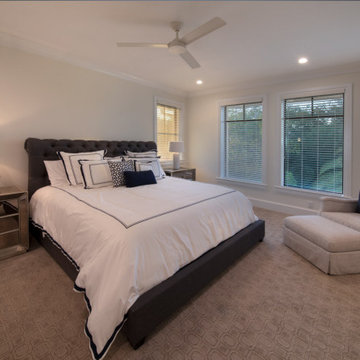
Cette photo montre une chambre chic avec un mur beige, un sol marron et un plafond à caissons.
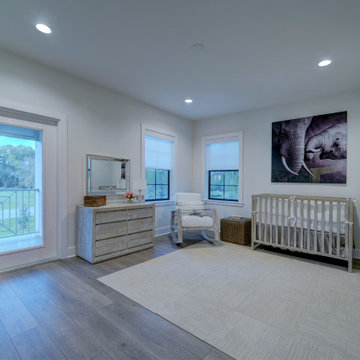
Kids / baby bedroom
Cette image montre une grande chambre design avec parquet clair et un plafond à caissons.
Cette image montre une grande chambre design avec parquet clair et un plafond à caissons.
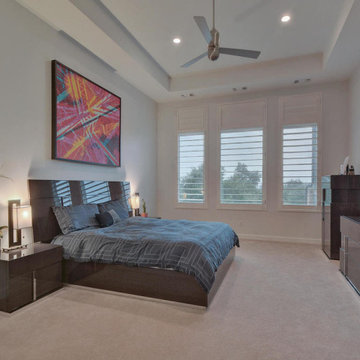
Idée de décoration pour une grande chambre design avec un mur blanc, un sol beige et un plafond à caissons.
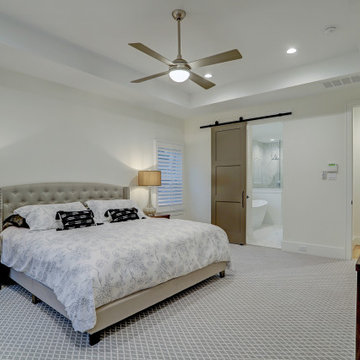
Cette image montre une grande chambre rustique avec un mur blanc, un sol gris et un plafond à caissons.
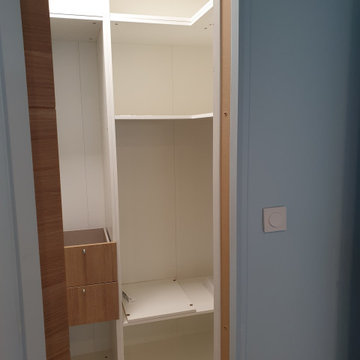
Cette rénovation de chambre avait pour but la création d'un dressing, ainsi que l'ajout de lumière au plafond. Les propriétaires ayant qu'une prise commandée avec un halogène dans leur chambre, voulait pouvoir intégrer des spots au plafond.
Afin de ne pas trop rabaisser la hauteur de la pièce, j'ai proposé de faire une tête de lit plafonnier et d'y intégrer de l'éclairage direct et indirect.
Maintenant il dispose d'une chambre plus moderne et avec différentes ambiances lumineuses possible.
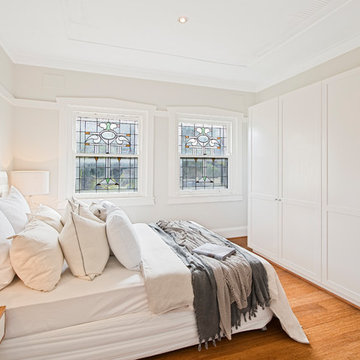
Aménagement d'une chambre d'amis classique avec un mur blanc et un plafond à caissons.
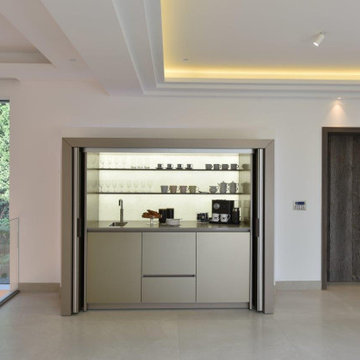
this luxury cabinet has pocket doors that slide across and tuck down the sides. Thus exposing a sink with a multi functional Quooker tap and sink, drawer storage and a integrated fridge with ice box. the back panel is back lit with floating shelves and plenty of space for the Nespresso machine and space for making drink and maybe even a toaster for days where you feel like staying in bed.
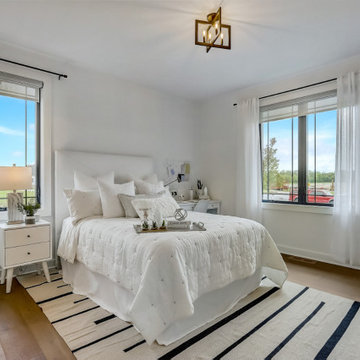
The primary bedroom is accented by coffered, wood paneled ceiling and a wood panel wall. It also features a walk-in loset and attached private bathroom.
Idées déco de chambres grises avec un plafond à caissons
5
