Idées déco de chambres grises avec un plafond voûté
Trier par :
Budget
Trier par:Populaires du jour
41 - 60 sur 606 photos
1 sur 3

Vaulted cathedral ceiling/roof in the loft. Nice view once its finished and the bed and furnitures in. Cant remember the exact finished height but some serious headroom for a little cabin loft. I think it was around 13' to the peak from the loft floor. Knee walls were around 2' high on the sides. Love the natural checking and cracking of the timber rafters and wall framing.
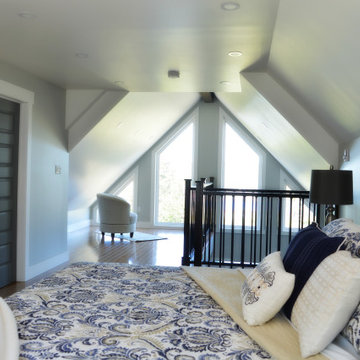
Master Bedroom with En-suite and Loft Reading Nook:
This is a lovely rental chalet , overlooking coastal Rocky Harbor on the beautiful island of Newfoundland, Canada. The whole decorating concept is inspired the peaceful tranquility of its surroundings and the spectacular views of the ocean, harbor and town.
The open concept is light and airy with a coastal, contemporary look. It has an art gallery feel as it displays art and canvas photos from Newfoundland artists.
The living room, bathroom and entry showcases art from local Rocky Harbor artist Miranda Reid.
The dining room displays the 'Grates Cove Iceberg' photo by Newfoundland photographer Eric Bartlett.
The windows make you feel like you are living in the open air as you look out at the nature and coastal views surrounding this chalet.
There are three bedrooms and two bathrooms, including a Master bedroom loft with its own en-suite and reading area with a peaceful view of the harbor.
The accent walls and interior doors are painted with Benjamin Moore paint in Whale Grey. This creates an even flow of colors throughout this space . It boasts beautiful hardwood flooring and contemporary fixtures and decor throughout its interior that reflect a travelers urge to explore!
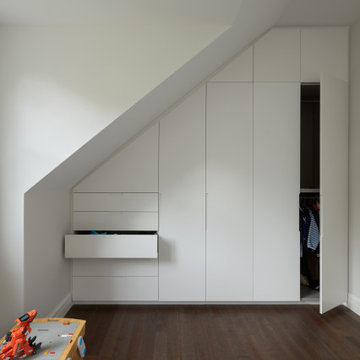
Cette image montre une chambre mansardée ou avec mezzanine minimaliste de taille moyenne avec un mur blanc, parquet foncé, un sol marron et un plafond voûté.
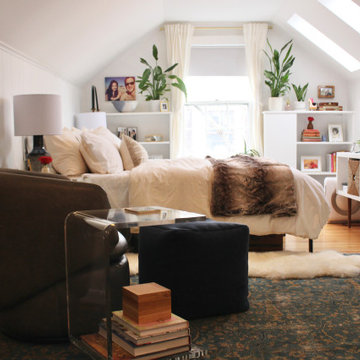
Exemple d'une petite chambre éclectique avec un mur blanc, parquet clair et un plafond voûté.
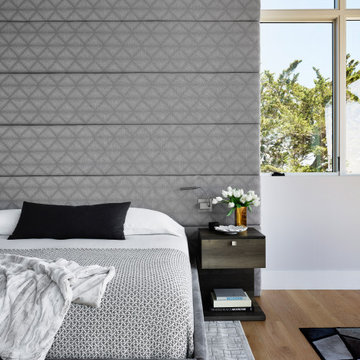
Master suite concept: A spa-like retreat from a busy world. Featuring floor-to-ceiling windows on three sides. The floor-to-ceiling headboard adds warmth, comfort and texture to the space. As Randy puts it, “You’re up in the sky up there. It’s not like a treehouse, it’s like a perch in the heavens.” Motorized shades on all 3 sides of the room retract into the wood-planked ceiling, stained a gentle gray. Honed Dolomite marble slab on fireplace façade and built-in dresser. Randy used combination of SketchUp model and Google Earth to ensure the owners they would still get an amazing view while lying in bed. The room opens up to an outdoor patio with a firepit and loveseat. The built-in dresser fills one window pane to block the view into the bedroom from below.
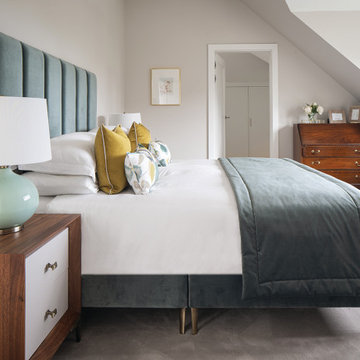
Réalisation d'une grande chambre minimaliste avec un mur beige, un sol gris et un plafond voûté.
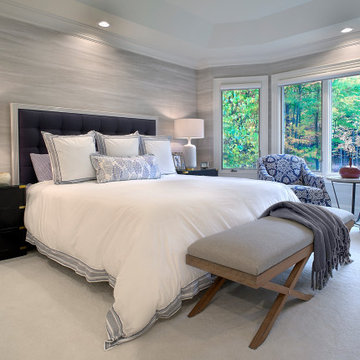
The calm yet dynamic elements in the master bedroom reflect the coastal, sylvan and urban tastes of the clients - world travelers with an eclectic style. The custom bed and chairs are by Charles Stewart, which the bench is from Kravet. Maya Romanoff wallpaper.
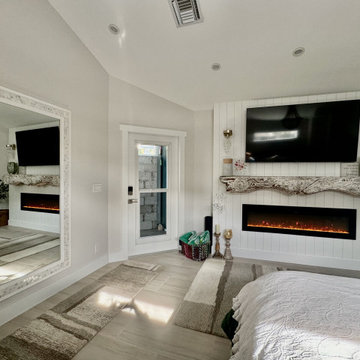
Exterior door leads to Trex Decking and private block wall leading around to outdoor shower.
Inspiration pour une grande chambre parentale bohème avec un mur beige, un sol en carrelage de porcelaine, cheminée suspendue, un manteau de cheminée en bois, un sol beige et un plafond voûté.
Inspiration pour une grande chambre parentale bohème avec un mur beige, un sol en carrelage de porcelaine, cheminée suspendue, un manteau de cheminée en bois, un sol beige et un plafond voûté.
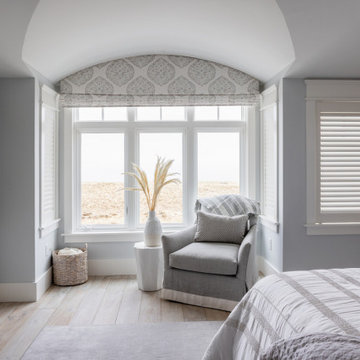
This bedroom with a quaint sitting area, has the perfect view of the beach, perfect for a morning cup of coffee before getting ready for the day!
Idée de décoration pour une grande chambre parentale marine avec un mur bleu, parquet clair, un plafond voûté et du papier peint.
Idée de décoration pour une grande chambre parentale marine avec un mur bleu, parquet clair, un plafond voûté et du papier peint.
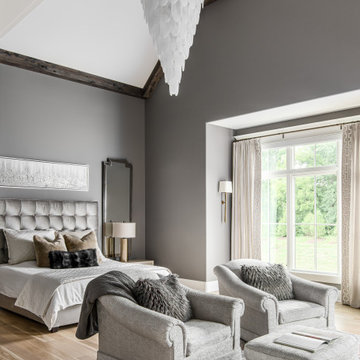
Architecture: Noble Johnson Architects
Interior Design: Rachel Hughes - Ye Peddler
Photography: Garett + Carrie Buell of Studiobuell/ studiobuell.com
Aménagement d'une grande chambre parentale classique avec un mur gris, un sol en bois brun et un plafond voûté.
Aménagement d'une grande chambre parentale classique avec un mur gris, un sol en bois brun et un plafond voûté.
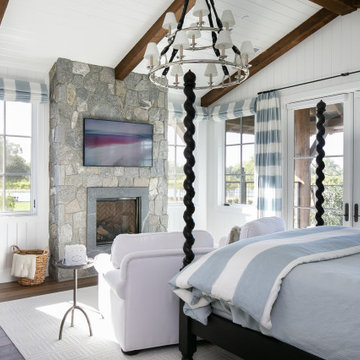
Aménagement d'une chambre campagne avec un mur blanc, parquet foncé, une cheminée standard, un manteau de cheminée en pierre, un sol marron, poutres apparentes, un plafond en lambris de bois, un plafond voûté et du lambris de bois.
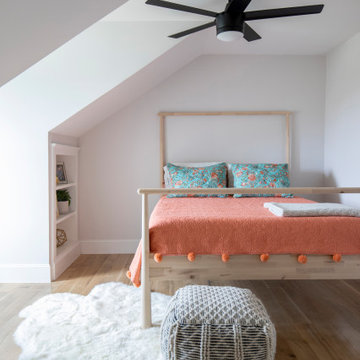
Cette image montre une chambre d'amis traditionnelle de taille moyenne avec un mur blanc, parquet clair, un sol beige et un plafond voûté.
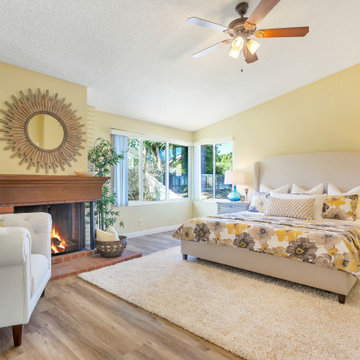
Master Bedroom after AccentPositives Home Staging
Photos by Jared Tafua
Exemple d'une chambre grise et jaune chic avec un mur jaune, un sol en bois brun, une cheminée standard, un sol marron et un plafond voûté.
Exemple d'une chambre grise et jaune chic avec un mur jaune, un sol en bois brun, une cheminée standard, un sol marron et un plafond voûté.
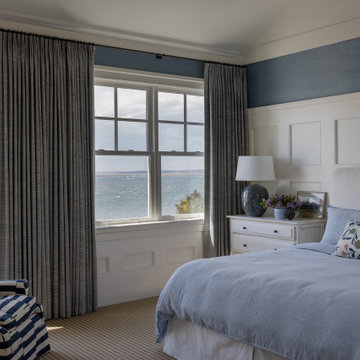
Photography by Michael J. Lee Photography
Exemple d'une chambre bord de mer de taille moyenne avec un mur bleu, un sol beige, un plafond voûté et boiseries.
Exemple d'une chambre bord de mer de taille moyenne avec un mur bleu, un sol beige, un plafond voûté et boiseries.
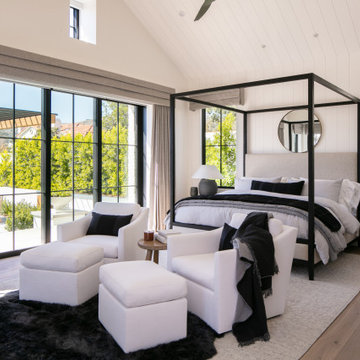
Réalisation d'une chambre grise et noire champêtre avec un mur blanc, un sol en bois brun, un sol marron, un plafond en lambris de bois, un plafond voûté et du lambris de bois.
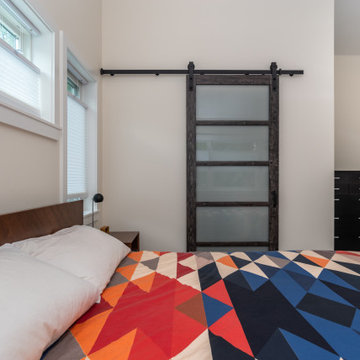
Cette image montre une chambre rustique de taille moyenne avec un mur blanc, un sol blanc et un plafond voûté.
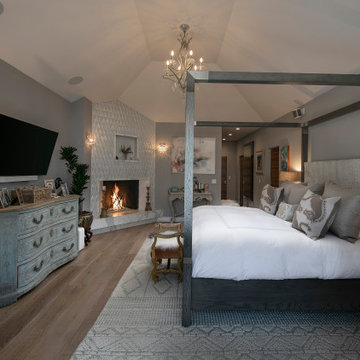
Inspiration pour une grande chambre d'amis minimaliste avec une cheminée d'angle, un manteau de cheminée en carrelage et un plafond voûté.
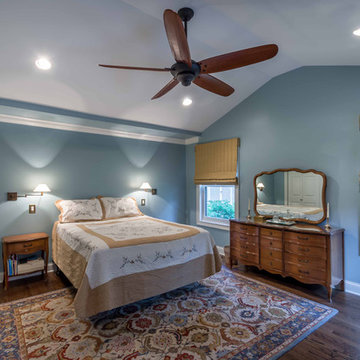
This 1960s brick ranch had several additions over the decades, but never a master bedroom., so we added an appropriately-sized suite off the back of the house, to match the style and character of previous additions.
The existing bedroom was remodeled to include new his-and-hers closets on one side, and the master bath on the other. The addition itself allowed for cathedral ceilings in the new bedroom area, with plenty of windows overlooking their beautiful back yard. The bath includes a large glass-enclosed shower, semi-private toilet area and a double sink vanity.
Project photography by Kmiecik Imagery.
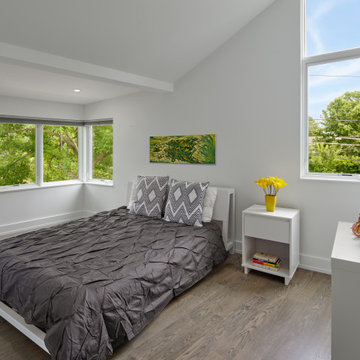
Aménagement d'une chambre d'amis contemporaine de taille moyenne avec un mur blanc, un sol en bois brun, aucune cheminée, un sol gris et un plafond voûté.
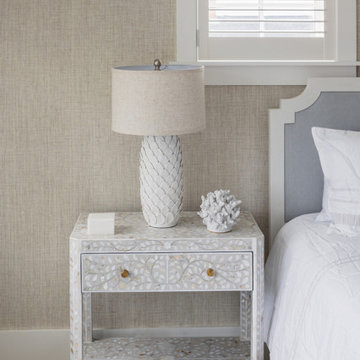
The inlayed, light, curvy pattern of the nightstand complimented by the grass weave textured wallpaper, the light blue fabric of the headboard and white accents creates an elegant coastal style to this bedroom.
Idées déco de chambres grises avec un plafond voûté
3