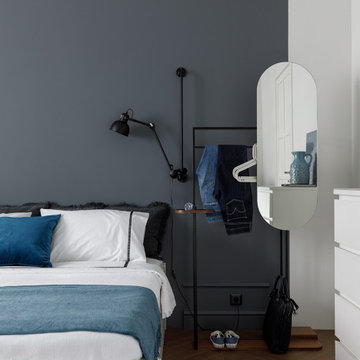Idées déco de chambres grises avec un sol marron
Trier par :
Budget
Trier par:Populaires du jour
21 - 40 sur 7 773 photos
1 sur 3
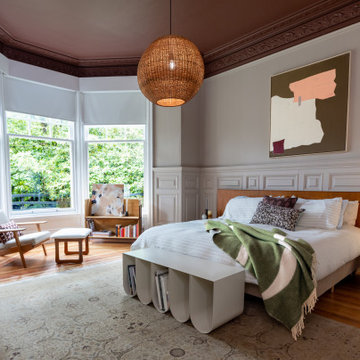
Wall Colour | Grasscloth, Claybrook
Ceiling Colour | Sweeney Brown, Claybrook
Accessories | www.iamnomad.co.uk
Cette photo montre une grande chambre parentale éclectique avec un sol en bois brun et un sol marron.
Cette photo montre une grande chambre parentale éclectique avec un sol en bois brun et un sol marron.

Idées déco pour une très grande chambre parentale classique avec un mur blanc, parquet foncé, une cheminée standard, un manteau de cheminée en pierre, un sol marron et un plafond à caissons.
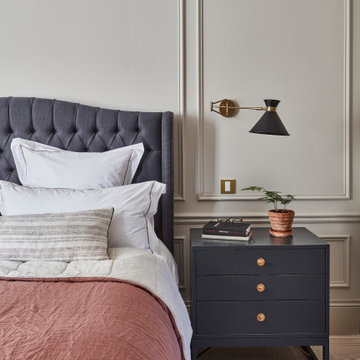
Exemple d'une chambre parentale scandinave de taille moyenne avec un mur beige, parquet clair, un sol marron et du lambris.
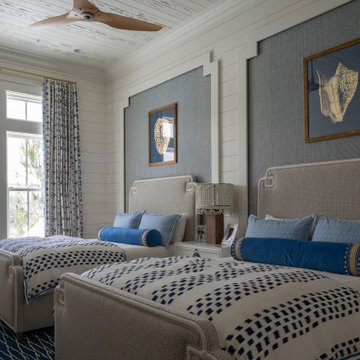
Cette image montre une grande chambre d'amis marine avec un mur blanc, un sol en bois brun, un sol marron, un plafond en bois et du lambris de bois.
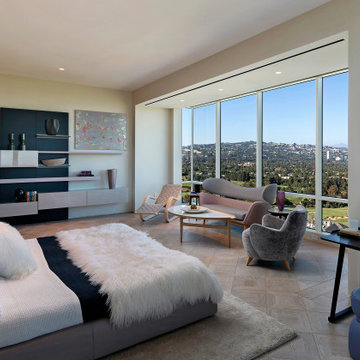
Cette photo montre une chambre tendance avec un mur beige, un sol en bois brun et un sol marron.
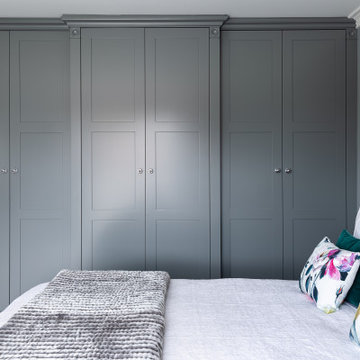
Cette photo montre une chambre chic de taille moyenne avec un mur gris, aucune cheminée et un sol marron.
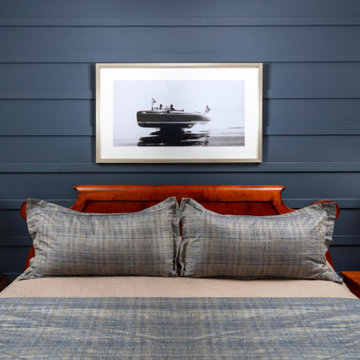
Custom applied molding to create a ship lap feel for less
Exemple d'une chambre d'amis bord de mer de taille moyenne avec un mur bleu, parquet clair, un sol marron et du lambris.
Exemple d'une chambre d'amis bord de mer de taille moyenne avec un mur bleu, parquet clair, un sol marron et du lambris.
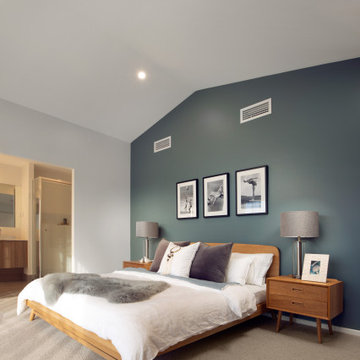
Luxury bayside living
Inspired by Nordic simplicity, with its architectural clean lines, high ceilings and open-plan living spaces, the Bayview is perfect for luxury bayside living. With a striking façade featuring a steeply pitched gable roof, and large, open spaces, this beautiful design is genuinely breathtaking.
High ceilings and curtain-glass windows invite natural light and warmth throughout the home, flowing through to a spacious kitchen, meals and outdoor alfresco area. The kitchen, inclusive of luxury appliances and stone benchtops, features an expansive walk-in pantry, perfect for the busy family that loves to entertain on weekends.
Up the timber mono-stringer staircase, high vaulted ceilings and a wide doorway invites you to a luxury parents retreat that features a generous shower, double vanity and huge walk-in robe. Moving through the expansive open-plan living area there are three large bedrooms and a bathroom with separate toilet, shower and vanity for those busy mornings when everyone needs to get out the door on time.
The home also features our optional Roof Terrace™, a rooftop entertaining and living space that offers unique views and open-air entertaining.
This modern, scandi-barn style home boasts cosy and private living spaces, complimented by a breezy open-plan kitchen and airy entertaining options – perfect for Australian living all year round.
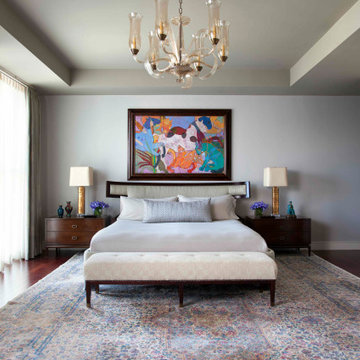
Réalisation d'une chambre tradition avec un mur gris, parquet foncé et un sol marron.
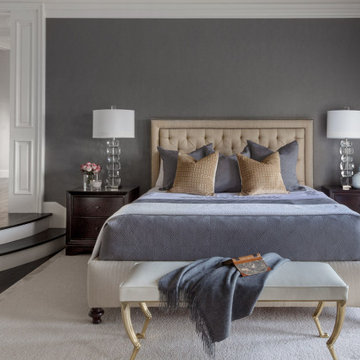
This project was a full renovation of a large scale family residence in Marin County, where we designed all of the interior renovation and architectural changes, finishes, fittings and furnishings.
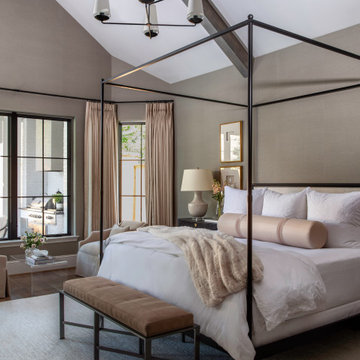
Inspiration pour une chambre parentale traditionnelle de taille moyenne avec un mur marron, un sol en bois brun et un sol marron.
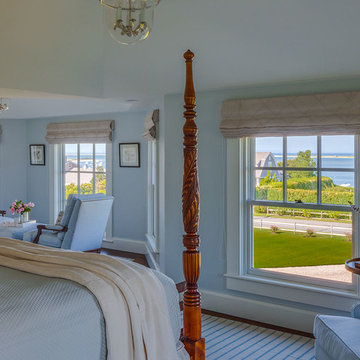
Custom coastal home on Cape Cod by Polhemus Savery DaSilva Architects Builders.
2018 BRICC AWARD (GOLD)
2018 PRISM AWARD (GOLD) //
Scope Of Work: Architecture, Construction //
Living Space: 7,005ft²
Photography: Brian Vanden Brink //
Bedroom with ocean view.
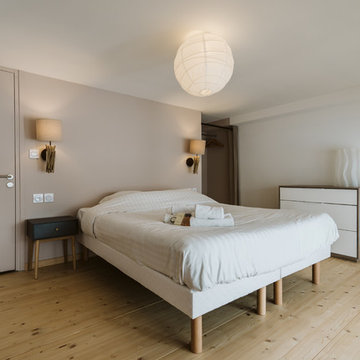
Aménagement d'une petite chambre parentale contemporaine avec un mur blanc, parquet clair, aucune cheminée et un sol marron.
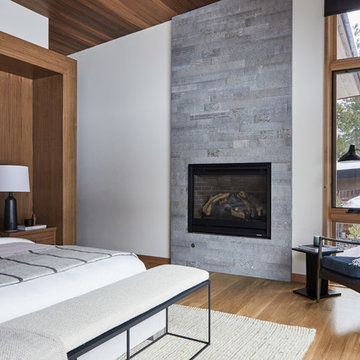
Exemple d'une chambre tendance avec un mur blanc, un sol en bois brun, une cheminée standard, un manteau de cheminée en carrelage et un sol marron.

Amber Frederiksen Photography
Idées déco pour une chambre parentale classique avec un mur gris, parquet foncé et un sol marron.
Idées déco pour une chambre parentale classique avec un mur gris, parquet foncé et un sol marron.
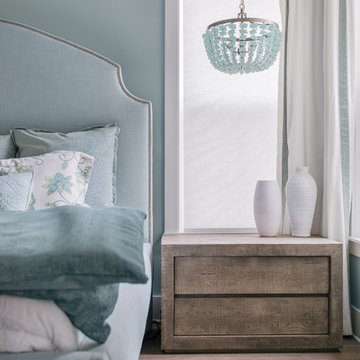
Cristina Danielle Photography
Idée de décoration pour une grande chambre parentale marine avec un mur bleu, un sol en carrelage de céramique et un sol marron.
Idée de décoration pour une grande chambre parentale marine avec un mur bleu, un sol en carrelage de céramique et un sol marron.

Tk Images
Idée de décoration pour une chambre parentale tradition de taille moyenne avec un mur gris, parquet clair et un sol marron.
Idée de décoration pour une chambre parentale tradition de taille moyenne avec un mur gris, parquet clair et un sol marron.
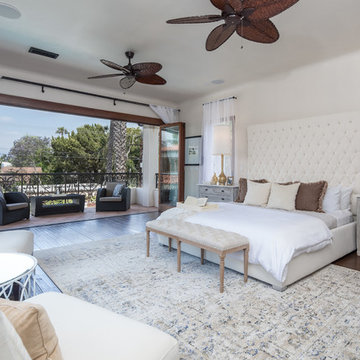
Exemple d'une grande chambre parentale tendance avec un mur blanc, parquet foncé, aucune cheminée et un sol marron.

Photo by: Daniel Contelmo Jr.
Réalisation d'une grande chambre parentale marine avec un mur bleu, un sol en bois brun, aucune cheminée et un sol marron.
Réalisation d'une grande chambre parentale marine avec un mur bleu, un sol en bois brun, aucune cheminée et un sol marron.
Idées déco de chambres grises avec un sol marron
2
