Idées déco de chambres grises et noires de taille moyenne
Trier par :
Budget
Trier par:Populaires du jour
41 - 60 sur 128 photos
1 sur 3
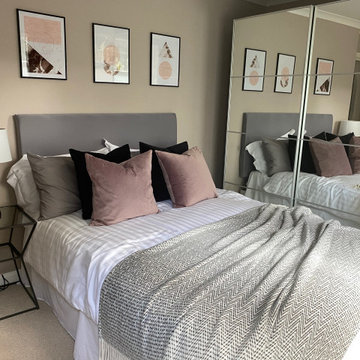
This previously empty bedroom was brought to life with a double bed with a a tall headboard and an elegant pink, grey and black colour scheme. Mirrored wardrobe enhances the light and makes the room appear more spacious
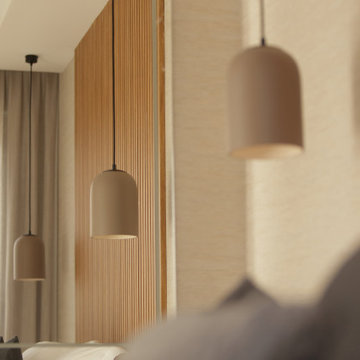
Continuamos con mobiliario a medida, elementos delicados de iluminación y revestimientos de pared que hacen que la vivienda sea cálida, funcional y armónica.
El dormitorio principal nos permitió crear un gran espacio de almacenamiento y un tocador con luz. Panelado de madera a modo de cabecero y un conjunto armónico entre todos los elementos.
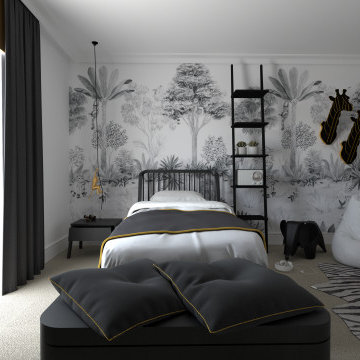
A neutral Children's Bedroom featuring mural wall paper, functional work and relax spaces and fun additions to make it not feel to grown up.
Aménagement d'une chambre grise et noire contemporaine de taille moyenne.
Aménagement d'une chambre grise et noire contemporaine de taille moyenne.
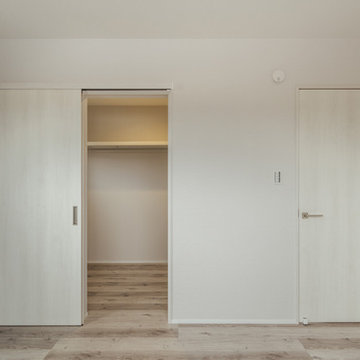
主寝室。
アクセントクロスはタイル風のアクセントクロスで仕上げています。
約3帖のウォークインクローゼットもあります。
Réalisation d'une chambre parentale grise et noire de taille moyenne avec un mur gris, parquet clair, un sol gris, un plafond en papier peint et du papier peint.
Réalisation d'une chambre parentale grise et noire de taille moyenne avec un mur gris, parquet clair, un sol gris, un plafond en papier peint et du papier peint.
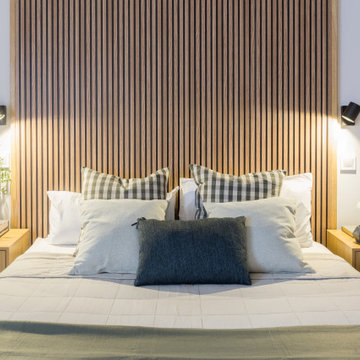
Diseño de dormitorio con palillería de roble
Inspiration pour une chambre parentale grise et noire design en bois de taille moyenne avec un mur gris, un sol en bois brun et un sol marron.
Inspiration pour une chambre parentale grise et noire design en bois de taille moyenne avec un mur gris, un sol en bois brun et un sol marron.
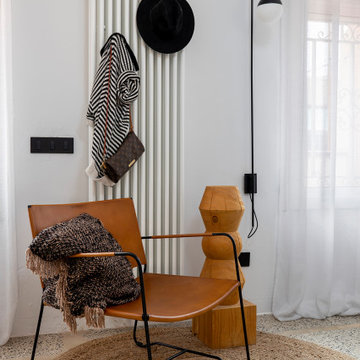
Inspiration pour une chambre mansardée ou avec mezzanine grise et noire urbaine de taille moyenne avec un mur blanc, un sol en carrelage de céramique, un sol gris et un mur en parement de brique.
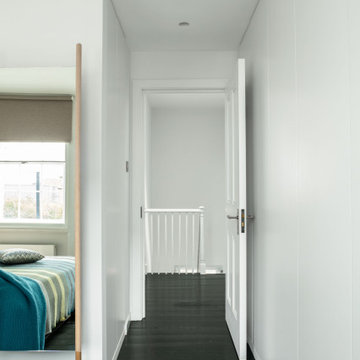
FPArchitects have restored and refurbished a four-storey grade II listed Georgian mid terrace in London's Limehouse, turning the gloomy and dilapidated house into a bright and minimalist family home.
Located within the Lowell Street Conservation Area and on one of London's busiest roads, the early 19th century building was the subject of insensitive extensive works in the mid 1990s when much of the original fabric and features were lost.
FPArchitects' ambition was to re-establish the decorative hierarchy of the interiors by stripping out unsympathetic features and insert paired down decorative elements that complement the original rusticated stucco, round-headed windows and the entrance with fluted columns.
Ancillary spaces are inserted within the original cellular layout with minimal disruption to the fabric of the building. A side extension at the back, also added in the mid 1990s, is transformed into a small pavilion-like Dining Room with minimal sliding doors and apertures for overhead natural light.
Subtle shades of colours and materials with fine textures are preferred and are juxtaposed to dark floors in veiled reference to the Regency and Georgian aesthetics.
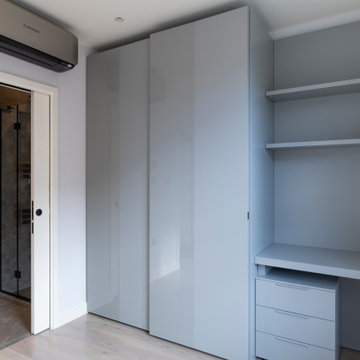
Idées déco pour une chambre d'amis grise et noire moderne de taille moyenne avec un mur gris, un sol en bois brun et un sol beige.
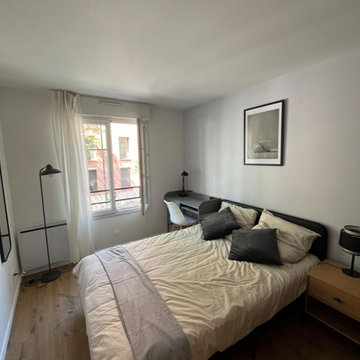
Idée de décoration pour une chambre parentale grise et noire design de taille moyenne avec un mur gris, un sol en bois brun, aucune cheminée et un sol marron.
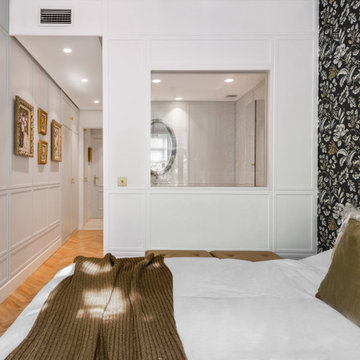
Elegante dormitorio
Cette image montre une chambre parentale grise et noire traditionnelle de taille moyenne avec un mur gris, un sol en bois brun et du papier peint.
Cette image montre une chambre parentale grise et noire traditionnelle de taille moyenne avec un mur gris, un sol en bois brun et du papier peint.
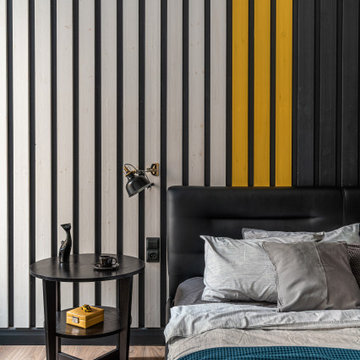
Современный дизайн интерьера спальни, контрастные цвета, скандинавский стиль. Белые и желтые панели на черном.
Cette photo montre une chambre grise et noire scandinave de taille moyenne avec un mur blanc, sol en stratifié, un sol beige, poutres apparentes et du lambris.
Cette photo montre une chambre grise et noire scandinave de taille moyenne avec un mur blanc, sol en stratifié, un sol beige, poutres apparentes et du lambris.
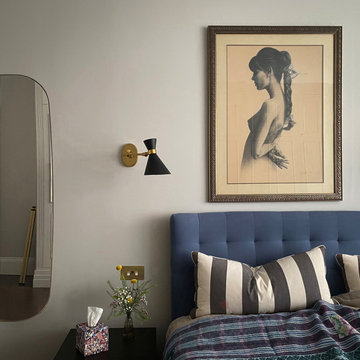
master bedroom vignette, showing off the blue / neutral colour palette and the fabulous brass and black steel wall lights
Aménagement d'une chambre parentale grise et noire de taille moyenne avec un mur gris.
Aménagement d'une chambre parentale grise et noire de taille moyenne avec un mur gris.
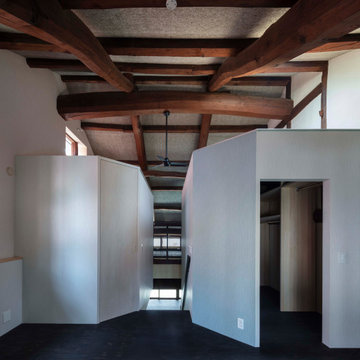
元々は建て替えの計画だったのですが、現場を訪れてこれは勿体無い、うまく活かせる方法に計画を変更してリノベーションすることになりました。
photo:Shigeo Ogawa
Idées déco pour une chambre parentale grise et noire asiatique de taille moyenne avec un mur gris, un sol en contreplaqué, aucune cheminée, un sol noir, poutres apparentes et du papier peint.
Idées déco pour une chambre parentale grise et noire asiatique de taille moyenne avec un mur gris, un sol en contreplaqué, aucune cheminée, un sol noir, poutres apparentes et du papier peint.
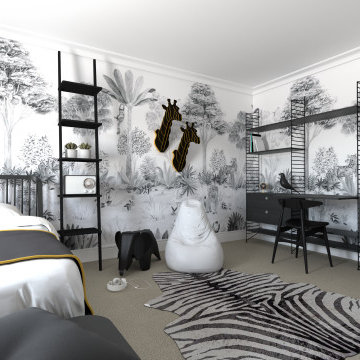
A neutral Children's Bedroom featuring mural wall paper, functional work and relax spaces and fun additions to make it not feel to grown up.
Inspiration pour une chambre grise et noire design de taille moyenne.
Inspiration pour une chambre grise et noire design de taille moyenne.
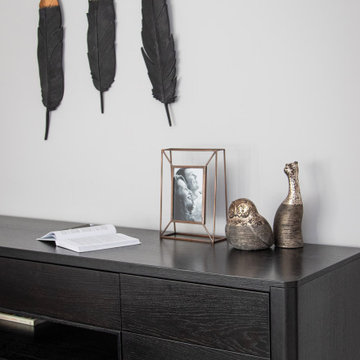
Our goal was to design and renovate the lower ground space of a beautiful period house.
What we did:
- improved functionality by reconfiguring the room layout and adding bespoke storage solutions to make better use of space;
- enhanced comfort by installing damp prove insulation and improving ventilation;
- added aesthetic appeal by updating the decor in a neutral colour scheme and procuring new pieces of furniture and accessories.
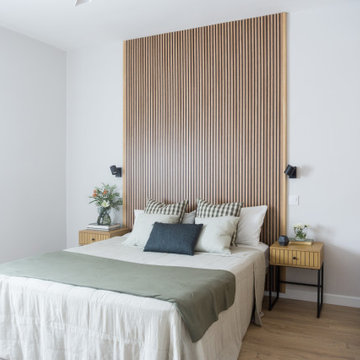
Diseño de dormitorio con palillería de roble
Cette image montre une chambre parentale grise et noire design en bois de taille moyenne avec un mur gris, un sol en bois brun et un sol marron.
Cette image montre une chambre parentale grise et noire design en bois de taille moyenne avec un mur gris, un sol en bois brun et un sol marron.
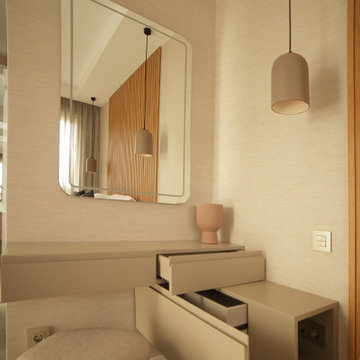
Continuamos con mobiliario a medida, elementos delicados de iluminación y revestimientos de pared que hacen que la vivienda sea cálida, funcional y armónica.
El dormitorio principal nos permitió crear un gran espacio de almacenamiento y un tocador con luz. Panelado de madera a modo de cabecero y un conjunto armónico entre todos los elementos.
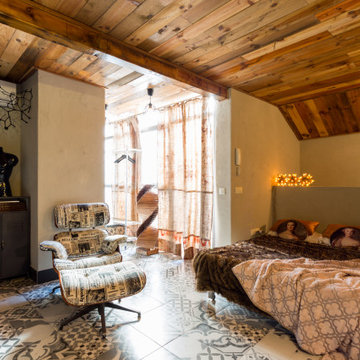
Aménagement d'une chambre d'amis grise et noire éclectique de taille moyenne avec un mur gris, un sol en carrelage de céramique, un sol gris et un plafond en bois.
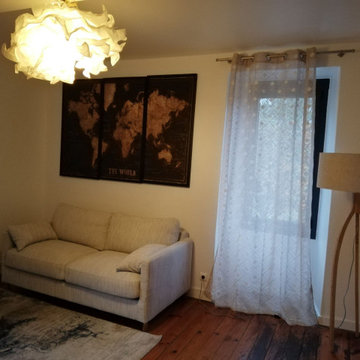
décoration d'une chambre d'amis
Cette image montre une chambre d'amis grise et noire bohème de taille moyenne avec un mur blanc, parquet foncé, un sol marron et aucune cheminée.
Cette image montre une chambre d'amis grise et noire bohème de taille moyenne avec un mur blanc, parquet foncé, un sol marron et aucune cheminée.
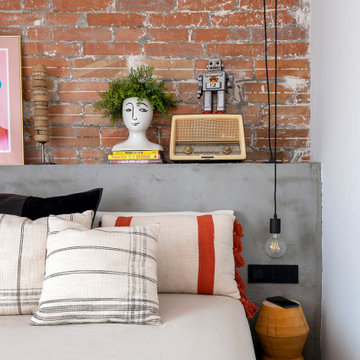
Réalisation d'une chambre mansardée ou avec mezzanine grise et noire urbaine de taille moyenne avec un mur blanc, un sol en carrelage de céramique, un sol gris et un mur en parement de brique.
Idées déco de chambres grises et noires de taille moyenne
3