Idées déco de chambres grises et noires de taille moyenne
Trier par :
Budget
Trier par:Populaires du jour
61 - 80 sur 128 photos
1 sur 3
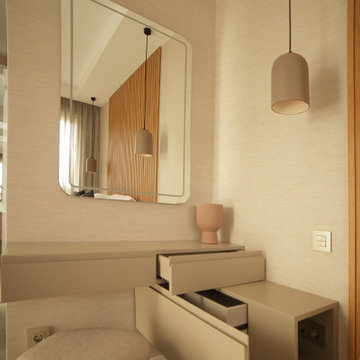
Continuamos con mobiliario a medida, elementos delicados de iluminación y revestimientos de pared que hacen que la vivienda sea cálida, funcional y armónica.
El dormitorio principal nos permitió crear un gran espacio de almacenamiento y un tocador con luz. Panelado de madera a modo de cabecero y un conjunto armónico entre todos los elementos.
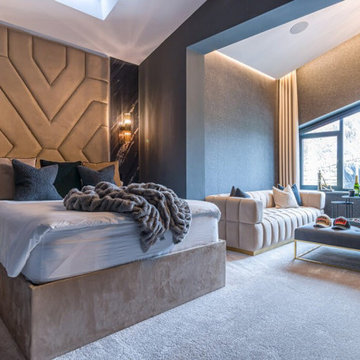
This enchanting bedroom exudes a captivating ambiance, skillfully enhanced by strategically placed lighting that creates a warm and inviting atmosphere. The thoughtful design extends beyond the sleeping area, featuring a charming mini living space. The interplay of lighting and the inclusion of a dedicated dining nook make this bedroom a harmonious blend of comfort and aesthetic appeal.
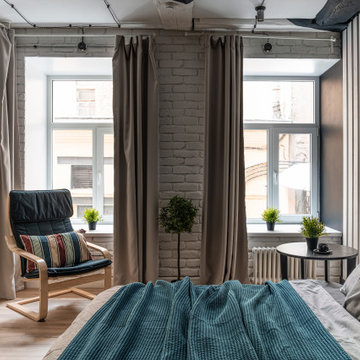
Современный дизайн интерьера спальни, контрастные цвета, скандинавский стиль.
Exemple d'une chambre grise et noire scandinave de taille moyenne avec un mur blanc, sol en stratifié, poutres apparentes et un mur en parement de brique.
Exemple d'une chambre grise et noire scandinave de taille moyenne avec un mur blanc, sol en stratifié, poutres apparentes et un mur en parement de brique.
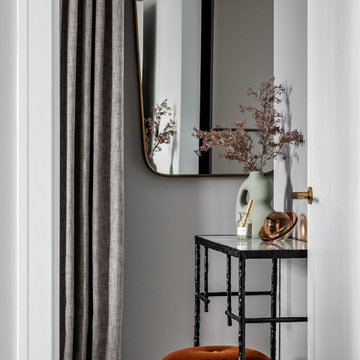
A scalloped stool in a coppery moleskin sits under a hammered bronze console. There’s a Giacometti look to the console, which subtly echoes the geometry of metal-framed wardrobes and Crittall-style windows elsewhere in the apartment.
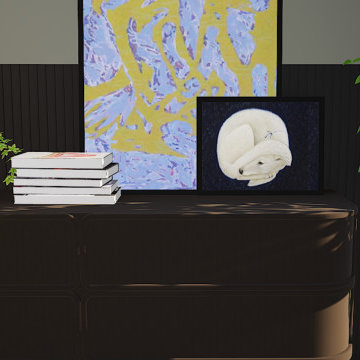
Modern Bedroom Design
Aménagement d'une chambre grise et noire de taille moyenne avec un mur vert et un sol gris.
Aménagement d'une chambre grise et noire de taille moyenne avec un mur vert et un sol gris.
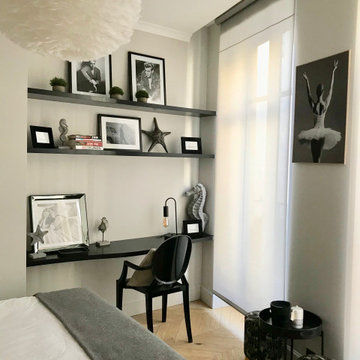
Une chambre tournée vers la lumière, face aux fenêtres dans un espace exigü. La tête de lit sert à la fois de chevet et d'étagères. Des stores élégant évitent le vis-à-vis tout en permettant à la lumière de passer. Un espace bureau a été aménagé dans la chambre.
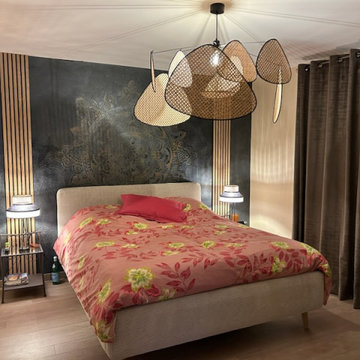
Conseils sur le style décoratif à adopter pour la chambre à coucher et le bureau. Réalisation d'une planche d'ambiance par pièce avec une préconisation de matériaux, revêtements, couleurs et luminaires.
Mise en relation avec le peintre pour l'ensemble des travaux.
Vente de luminaires et rideaux sur-mesure.
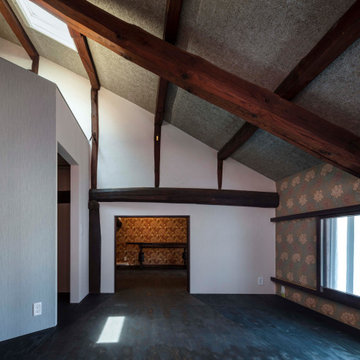
元々は建て替えの計画だったのですが、現場を訪れてこれは勿体無い、うまく活かせる方法に計画を変更してリノベーションすることになりました。ここは元々小屋裏だった所を寝室にしました。
photo:Shigeo Ogawa
Cette photo montre une chambre parentale grise et noire asiatique de taille moyenne avec un mur gris, un sol en contreplaqué, aucune cheminée, un sol noir, poutres apparentes et du papier peint.
Cette photo montre une chambre parentale grise et noire asiatique de taille moyenne avec un mur gris, un sol en contreplaqué, aucune cheminée, un sol noir, poutres apparentes et du papier peint.
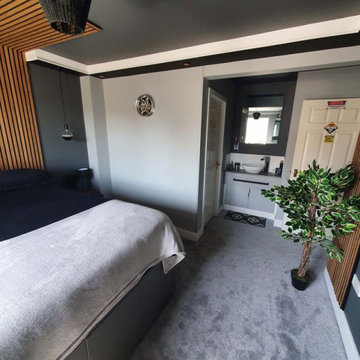
My client wanted black, but was too worried about it being so dark, so this was the outcome. Bespoke drawers and wardrobe with them colour matched to the paint.
Wall panelling used to create a cosy feel and make it modern and stylish over the bed and opposite to tie it all in.
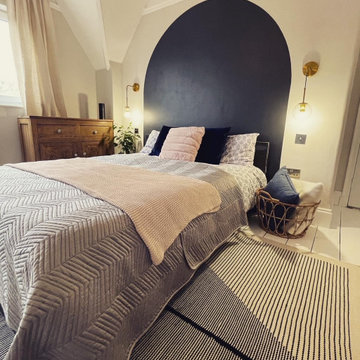
Idée de décoration pour une chambre parentale grise et noire tradition de taille moyenne avec un mur noir, parquet peint, une cheminée standard et un sol blanc.
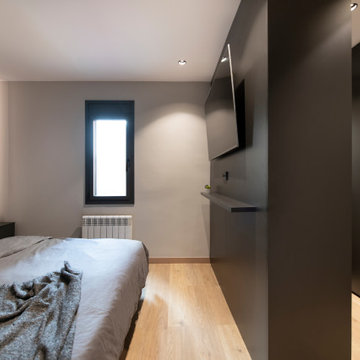
Inspiration pour une chambre parentale grise et noire minimaliste de taille moyenne avec un mur gris, sol en stratifié, aucune cheminée et un sol marron.
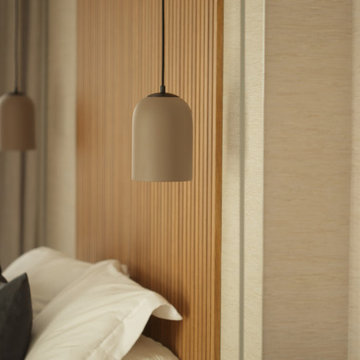
Continuamos con mobiliario a medida, elementos delicados de iluminación y revestimientos de pared que hacen que la vivienda sea cálida, funcional y armónica.
El dormitorio principal nos permitió crear un gran espacio de almacenamiento y un tocador con luz. Panelado de madera a modo de cabecero y un conjunto armónico entre todos los elementos.
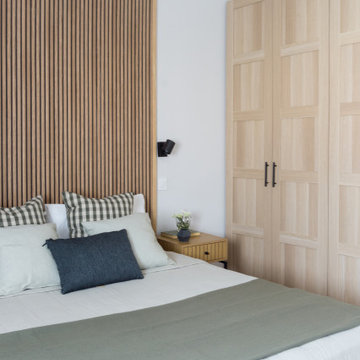
Diseño de dormitorio con palillería de roble
Aménagement d'une chambre parentale grise et noire contemporaine en bois de taille moyenne avec un mur gris, un sol en bois brun et un sol marron.
Aménagement d'une chambre parentale grise et noire contemporaine en bois de taille moyenne avec un mur gris, un sol en bois brun et un sol marron.
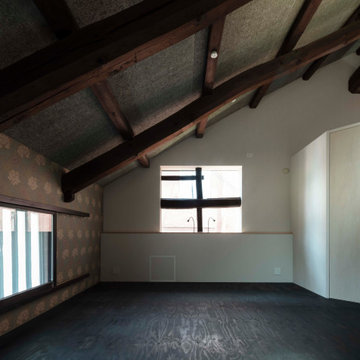
元々は建て替えの計画だったのですが、現場を訪れてこれは勿体無い、うまく活かせる方法に計画を変更してリノベーションすることになりました。ここは元々小屋裏だった所を寝室にしました。
photo:Shigeo Ogawa
Idée de décoration pour une chambre parentale grise et noire asiatique de taille moyenne avec un mur gris, un sol en contreplaqué, aucune cheminée, un sol noir, poutres apparentes et du papier peint.
Idée de décoration pour une chambre parentale grise et noire asiatique de taille moyenne avec un mur gris, un sol en contreplaqué, aucune cheminée, un sol noir, poutres apparentes et du papier peint.
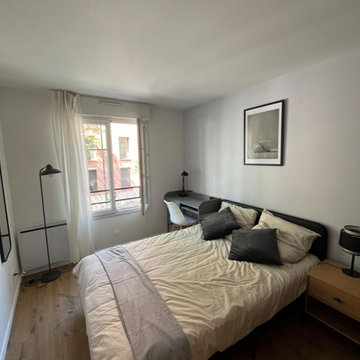
Idée de décoration pour une chambre parentale grise et noire design de taille moyenne avec un mur gris, un sol en bois brun, aucune cheminée et un sol marron.
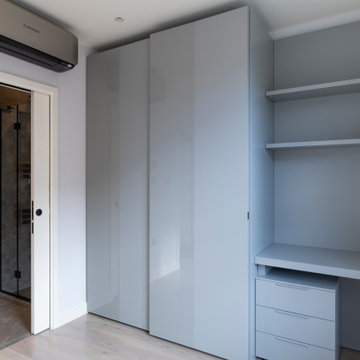
Idées déco pour une chambre d'amis grise et noire moderne de taille moyenne avec un mur gris, un sol en bois brun et un sol beige.
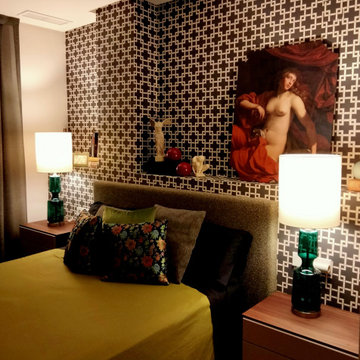
Dormitorio con predominio del papel pintado y el color verde.
Detalle de los distintos planos de la pared.
Cette photo montre une chambre parentale grise et noire chic de taille moyenne avec un mur noir, parquet clair, un sol marron et du papier peint.
Cette photo montre une chambre parentale grise et noire chic de taille moyenne avec un mur noir, parquet clair, un sol marron et du papier peint.
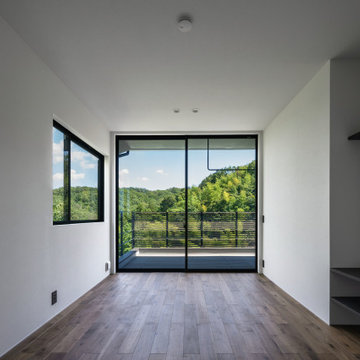
Aménagement d'une chambre parentale grise et noire contemporaine de taille moyenne avec un mur blanc, parquet foncé, aucune cheminée, un sol marron, un plafond en papier peint et du papier peint.
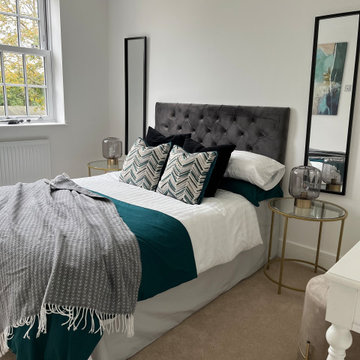
Principal bedroom - a zing of green brightened the neutral grey/white/black colour scheme.This spacious 3-bed flat was refurbished to a high standard. addition of contemporary furniture and art added to its appeal - it received an offer in the first 2 weeks of marketing.
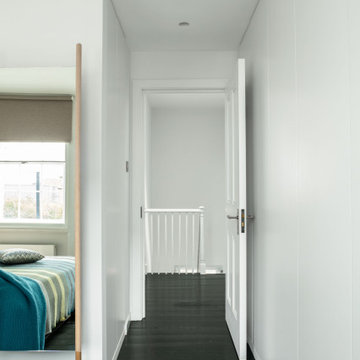
FPArchitects have restored and refurbished a four-storey grade II listed Georgian mid terrace in London's Limehouse, turning the gloomy and dilapidated house into a bright and minimalist family home.
Located within the Lowell Street Conservation Area and on one of London's busiest roads, the early 19th century building was the subject of insensitive extensive works in the mid 1990s when much of the original fabric and features were lost.
FPArchitects' ambition was to re-establish the decorative hierarchy of the interiors by stripping out unsympathetic features and insert paired down decorative elements that complement the original rusticated stucco, round-headed windows and the entrance with fluted columns.
Ancillary spaces are inserted within the original cellular layout with minimal disruption to the fabric of the building. A side extension at the back, also added in the mid 1990s, is transformed into a small pavilion-like Dining Room with minimal sliding doors and apertures for overhead natural light.
Subtle shades of colours and materials with fine textures are preferred and are juxtaposed to dark floors in veiled reference to the Regency and Georgian aesthetics.
Idées déco de chambres grises et noires de taille moyenne
4