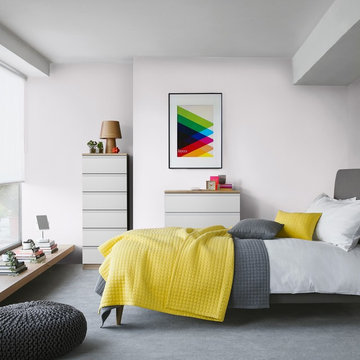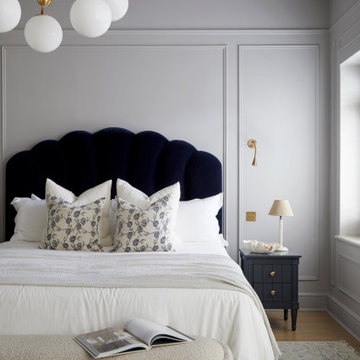Idées déco de chambres grises et noires et grises et jaunes
Trier par :
Budget
Trier par:Populaires du jour
101 - 120 sur 661 photos
1 sur 3

Idée de décoration pour une chambre avec moquette grise et noire design avec un mur noir et un sol gris.

Hendel Homes
Landmark Photography
Idées déco pour une grande chambre grise et noire classique avec un sol gris et un mur gris.
Idées déco pour une grande chambre grise et noire classique avec un sol gris et un mur gris.

The Gold Fork is a contemporary mid-century design with clean lines, large windows, and the perfect mix of stone and wood. Taking that design aesthetic to an open floor plan offers great opportunities for functional living spaces, smart storage solutions, and beautifully appointed finishes. With a nod to modern lifestyle, the tech room is centrally located to create an exciting mixed-use space for the ability to work and live. Always the heart of the home, the kitchen is sleek in design with a full-service butler pantry complete with a refrigerator and loads of storage space.
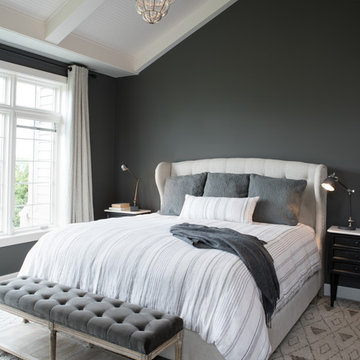
Inspiration pour une chambre grise et noire traditionnelle avec un mur gris et un sol gris.
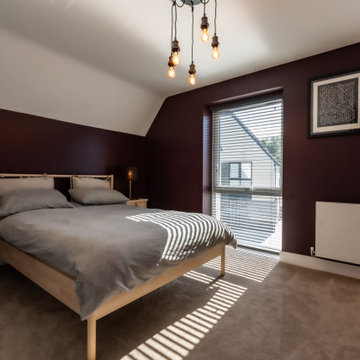
This project features a stunning Pentland Homes property in the Lydden Hills. The client wanted an industrial style design which was cosy and homely. It was a pleasure to work with Art Republic on this project who tailored a bespoke collection of contemporary artwork for my client. These pieces have provided a fantastic focal point for each room and combined with Farrow and Ball paint work and carefully selected decor throughout, this design really hits the brief.
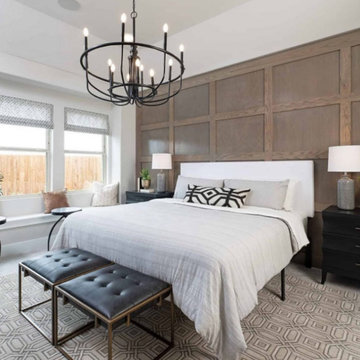
Cette photo montre une chambre parentale grise et noire en bois de taille moyenne avec un mur beige, parquet clair et un sol marron.
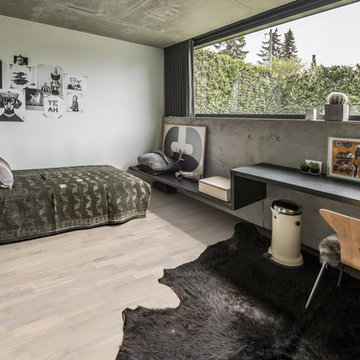
Shown: Kährs Lumen Rime wood flooring
Kährs have launched two new ultra-matt wood flooring collections, Lux and Lumen. Recently winning Gold for 'Best Flooring' at the 2017 House Beautiful Awards, Kährs' Lux collection includes nine one-strip plank format designs in an array of natural colours, which are mirrored in Lumen's three-strip designs.
The new surface treatment applied to the designs is non reflective; enhancing the colour and beauty of real wood, whilst giving a silky, yet strong shield against wear and tear.
Emanuel Lidberg, Head of Design at Kährs Group, says,
“Lux and Lumen have been developed for design-led interiors, with abundant natural light, for example with floor-to-ceiling glazing. Traditional lacquer finishes reflect light which distracts from the floor’s appearance. Our new, ultra-matt finish minimizes reflections so that the wood’s natural grain and tone can be appreciated to the full."
The contemporary Lux Collection features nine floors spanning from the milky white "Ash Air" to the earthy, deep-smoked "Oak Terra". Kährs' Lumen Collection offers mirrored three strip and two-strip designs to complement Lux, or offer an alternative interior look. All designs feature a brushed effect, accentuating the natural grain of the wood. All floors feature Kährs' multi-layered construction, with a surface layer of oak or ash.
This engineered format is eco-friendly, whilst also making the floors more stable, and ideal for use with underfloor heating systems. Matching accessories, including mouldings, skirting and handmade stairnosing are also available for the new designs.
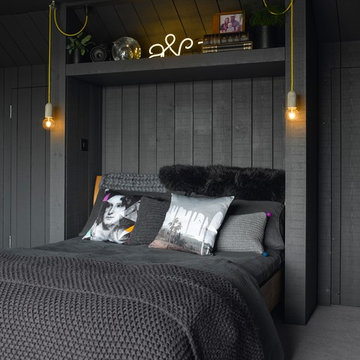
Interior Styling Ali Attenborough
Photography Max Attenborough
Réalisation d'une chambre avec moquette grise et noire bohème avec un sol gris et un mur noir.
Réalisation d'une chambre avec moquette grise et noire bohème avec un sol gris et un mur noir.
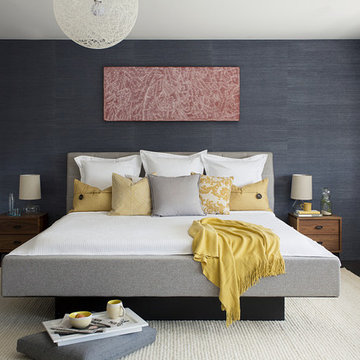
Modern family loft renovation. The master bedroom includes a woven warm wall treatment.
Photos by Eric Roth.
Construction by Ralph S. Osmond Company.
Green architecture by ZeroEnergy Design. http://www.zeroenergy.com
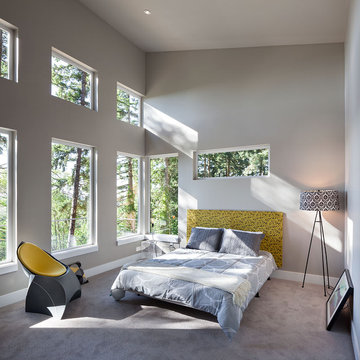
2012 KuDa Photography
Cette image montre une grande chambre grise et jaune design avec un mur gris, aucune cheminée et un sol gris.
Cette image montre une grande chambre grise et jaune design avec un mur gris, aucune cheminée et un sol gris.
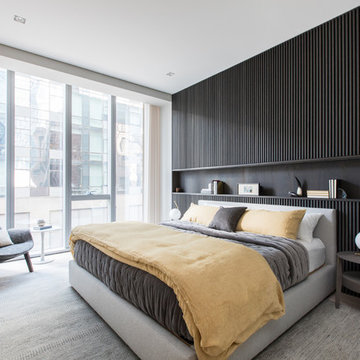
Federica Carlet
Cette image montre une chambre parentale grise et noire design de taille moyenne avec parquet clair, un mur noir et un sol beige.
Cette image montre une chambre parentale grise et noire design de taille moyenne avec parquet clair, un mur noir et un sol beige.

A Modern Farmhouse set in a prairie setting exudes charm and simplicity. Wrap around porches and copious windows make outdoor/indoor living seamless while the interior finishings are extremely high on detail. In floor heating under porcelain tile in the entire lower level, Fond du Lac stone mimicking an original foundation wall and rough hewn wood finishes contrast with the sleek finishes of carrera marble in the master and top of the line appliances and soapstone counters of the kitchen. This home is a study in contrasts, while still providing a completely harmonious aura.
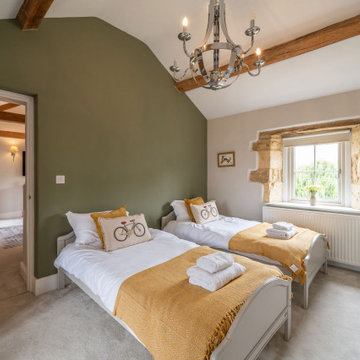
Aménagement d'une grande chambre grise et jaune campagne avec un sol beige et poutres apparentes.
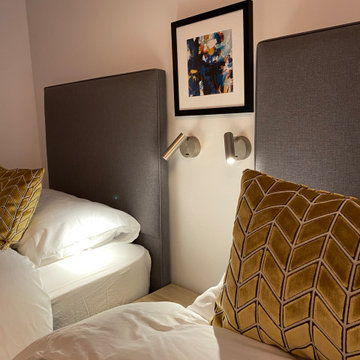
This bedroom was an awkward and small space. We had to design this for a teenage boy and girl. We managed to give them separate beds as well as a wardrobe, chest of drawers and added mirrors to create the illusion of space
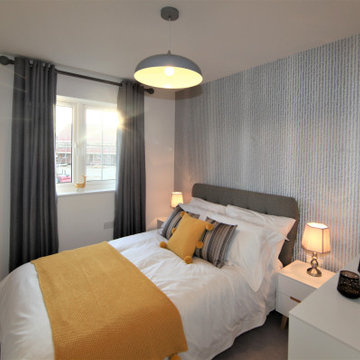
Second bedroom of a three-bed show home completed on behalf of a large, national housing association in Headcorn, Kent. The show home was designed, delivered and installed by ourselves on a purchase basis. We opted for a contemporary but modern Scandinavian design that was perfectly suited to the client's target buyer.
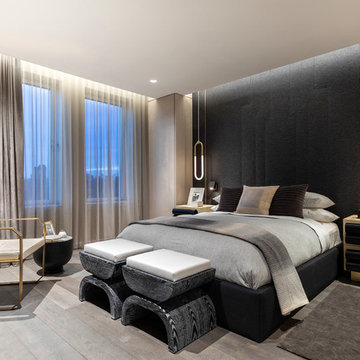
Inspiration pour une chambre parentale grise et noire design avec un mur noir, aucune cheminée et un sol en bois brun.
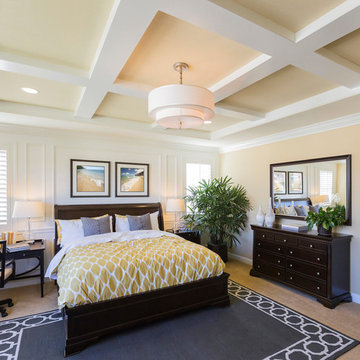
Cette photo montre une chambre grise et jaune chic de taille moyenne avec un mur jaune et un sol beige.
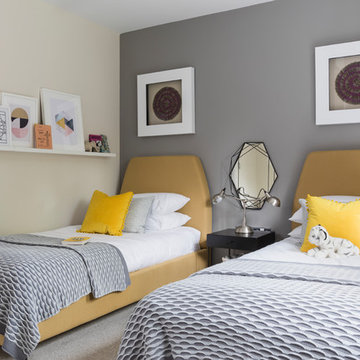
Chris Snook
Cette photo montre une petite chambre grise et jaune chic avec un mur gris et un sol gris.
Cette photo montre une petite chambre grise et jaune chic avec un mur gris et un sol gris.
Idées déco de chambres grises et noires et grises et jaunes
6
