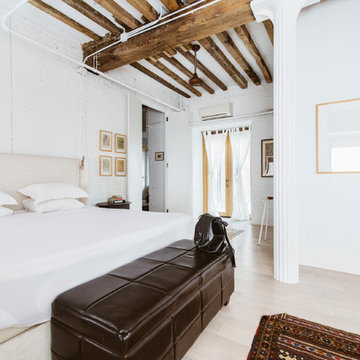Idées déco de chambres industrielles
Trier par :
Budget
Trier par:Populaires du jour
61 - 80 sur 1 201 photos
1 sur 3
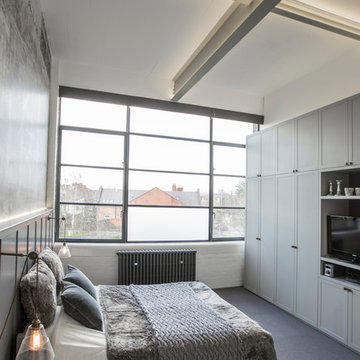
The brief for this project involved completely re configuring the space inside this industrial warehouse style apartment in Chiswick to form a one bedroomed/ two bathroomed space with an office mezzanine level. The client wanted a look that had a clean lined contemporary feel, but with warmth, texture and industrial styling. The space features a colour palette of dark grey, white and neutral tones with a bespoke kitchen designed by us, and also a bespoke mural on the master bedroom wall.
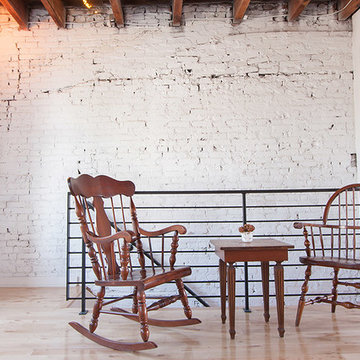
Robert Hornak Photography
Idées déco pour une grande chambre mansardée ou avec mezzanine industrielle avec un mur blanc et parquet clair.
Idées déco pour une grande chambre mansardée ou avec mezzanine industrielle avec un mur blanc et parquet clair.
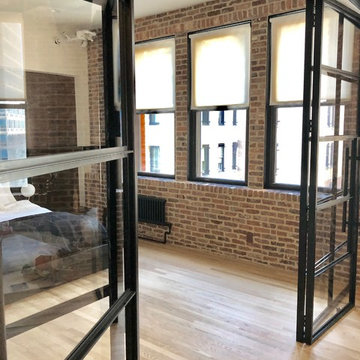
Motorized Rollease Acmeda 3% screen shades
Aménagement d'une chambre mansardée ou avec mezzanine industrielle de taille moyenne avec un mur multicolore, parquet clair et un sol beige.
Aménagement d'une chambre mansardée ou avec mezzanine industrielle de taille moyenne avec un mur multicolore, parquet clair et un sol beige.
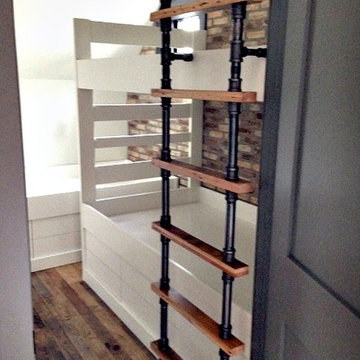
Idées déco pour une petite chambre d'amis industrielle avec un mur blanc, parquet foncé et aucune cheminée.
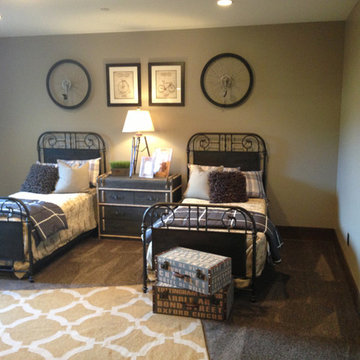
Kids Bedroom. 2013 Park City Parade of Homes Best Interior Design Winner. Osmond Designs, rod iron bed, black bed, kids bed, print comforter, cotton throw, textured pillow, plaid pillow, decorative pillow, greenery, grass, bicycle pictures, sports pictures, guest room childrens bed room., carpet, print rug, gold rug, yellow rug.
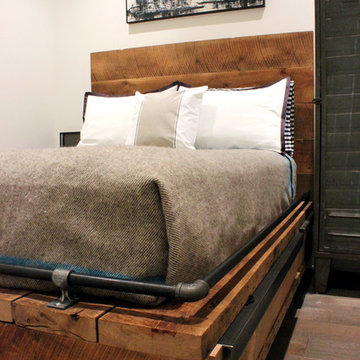
This 500sq ft condo needed furniture that would be functional in addition to decorative character. We added soft close drawers to this custom built reclaimed wood full bed with angled steel actin as the drawer hardware, while a vintage locker adds space for hanging items. We incorporated a personalized wall mural which includes favorite sites from each city this home owner previously called home.
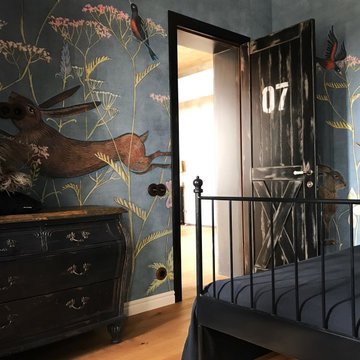
Exemple d'une chambre d'amis industrielle de taille moyenne avec un mur gris, un sol en bois brun et un sol beige.
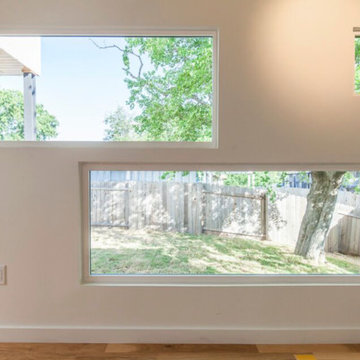
Shipping Container Renovation by Sige & Honey. Glass cutouts in shipping container to allow for natural light. Lounge space. Wood and tile mixed flooring design. Track lighting. Pendant bulb lighting. Wood wall. Cement tiles. Outdoor space.
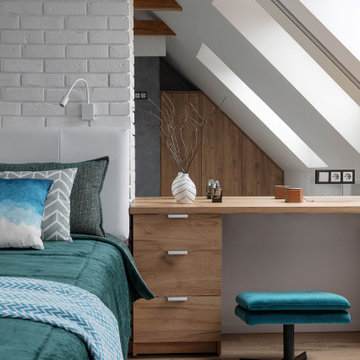
Aménagement d'une petite chambre parentale blanche et bois industrielle avec un mur blanc, sol en stratifié, un sol marron, poutres apparentes et un mur en parement de brique.
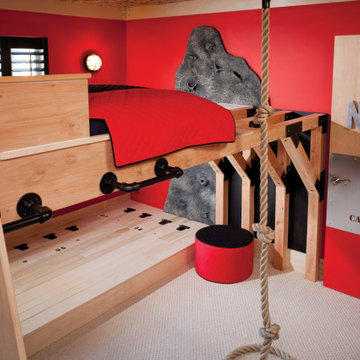
THEME The main theme for this room is an active, physical and personalized experience for a growing boy. This was achieved with the use of bold colors, creative inclusion of personal favorites and the use of industrial materials. FOCUS The main focus of the room is the 12 foot long x 4 foot high elevated bed. The bed is the focal point of the room and leaves ample space for activity within the room beneath. A secondary focus of the room is the desk, positioned in a private corner of the room outfitted with custom lighting and suspended desktop designed to support growing technical needs and school assignments. STORAGE A large floor armoire was built at the far die of the room between the bed and wall.. The armoire was built with 8 separate storage units that are approximately 12”x24” by 8” deep. These enclosed storage spaces are convenient for anything a growing boy may need to put away and convenient enough to make cleaning up easy for him. The floor is built to support the chair and desk built into the far corner of the room. GROWTH The room was designed for active ages 8 to 18. There are three ways to enter the bed, climb the knotted rope, custom rock wall, or pipe monkey bars up the wall and along the ceiling. The ladder was included only for parents. While these are the intended ways to enter the bed, they are also a convenient safety system to prevent younger siblings from getting into his private things. SAFETY This room was designed for an older child but safety is still a critical element and every detail in the room was reviewed for safety. The raised bed includes extra long and higher side boards ensuring that any rolling in bed is kept safe. The decking was sanded and edges cleaned to prevent any potential splintering. Power outlets are covered using exterior industrial outlets for the switches and plugs, which also looks really cool.

The brief for this project involved completely re configuring the space inside this industrial warehouse style apartment in Chiswick to form a one bedroomed/ two bathroomed space with an office mezzanine level. The client wanted a look that had a clean lined contemporary feel, but with warmth, texture and industrial styling. The space features a colour palette of dark grey, white and neutral tones with a bespoke kitchen designed by us, and also a bespoke mural on the master bedroom wall.
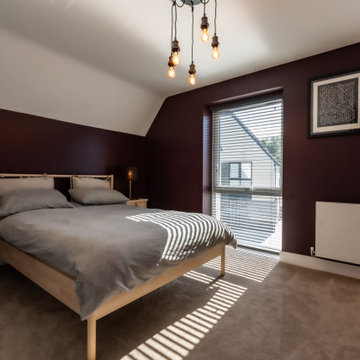
This project features a stunning Pentland Homes property in the Lydden Hills. The client wanted an industrial style design which was cosy and homely. It was a pleasure to work with Art Republic on this project who tailored a bespoke collection of contemporary artwork for my client. These pieces have provided a fantastic focal point for each room and combined with Farrow and Ball paint work and carefully selected decor throughout, this design really hits the brief.
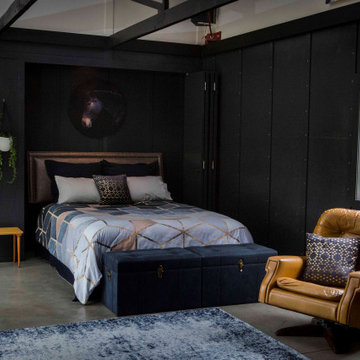
Réalisation d'une grande chambre d'amis urbaine avec un mur noir, sol en béton ciré, un sol gris, un plafond voûté et boiseries.
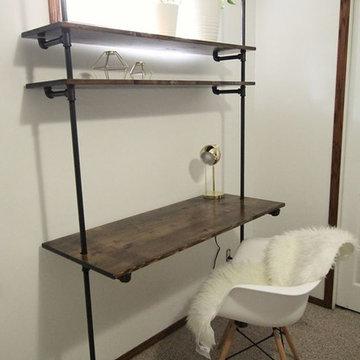
Custom made pipe and plank industrial shelf and desk.
Inspiration pour une chambre avec moquette urbaine de taille moyenne avec un mur blanc et un sol beige.
Inspiration pour une chambre avec moquette urbaine de taille moyenne avec un mur blanc et un sol beige.
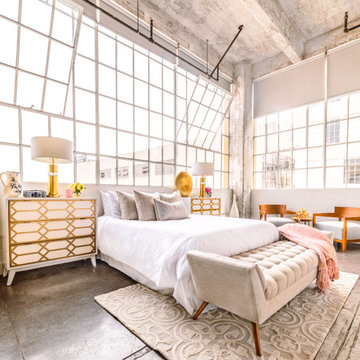
Staying within the 5 color choice worked well here. My client's colors are: baby pink, beige, white, gold, soft blue. Everything here was purchased. She was starting from scratch and wanted the entire condo furnished, which I did. I am a huge fan of seating areas in a master bedroom, so we have one here.
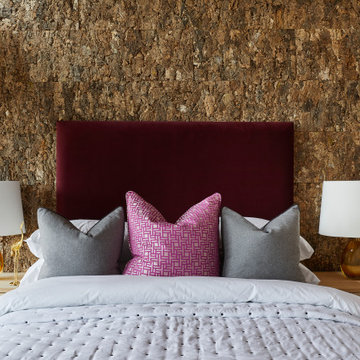
East London, textured wall, urban style
Idée de décoration pour une chambre d'amis urbaine avec un mur marron.
Idée de décoration pour une chambre d'amis urbaine avec un mur marron.
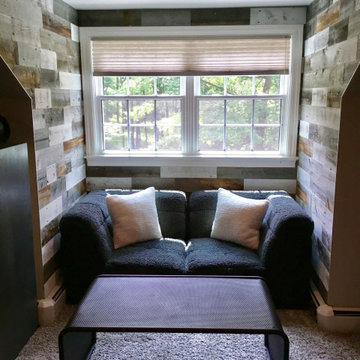
Chic Industrial Boys Teen bedroom. This gray bedroom has amazing textures with the Stik Wood in the sitting area, industrial metal tables and gray wood dresser. Great place to hang out.
Just the Right Piece
Warren, NJ 07059
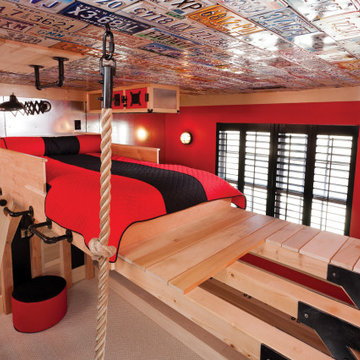
THEME The main theme for this room is an active, physical and personalized experience for a growing boy. This was achieved with the use of bold colors, creative inclusion of personal favorites and the use of industrial materials. FOCUS The main focus of the room is the 12 foot long x 4 foot high elevated bed. The bed is the focal point of the room and leaves ample space for activity within the room beneath. A secondary focus of the room is the desk, positioned in a private corner of the room outfitted with custom lighting and suspended desktop designed to support growing technical needs and school assignments. STORAGE A large floor armoire was built at the far die of the room between the bed and wall.. The armoire was built with 8 separate storage units that are approximately 12”x24” by 8” deep. These enclosed storage spaces are convenient for anything a growing boy may need to put away and convenient enough to make cleaning up easy for him. The floor is built to support the chair and desk built into the far corner of the room. GROWTH The room was designed for active ages 8 to 18. There are three ways to enter the bed, climb the knotted rope, custom rock wall, or pipe monkey bars up the wall and along the ceiling. The ladder was included only for parents. While these are the intended ways to enter the bed, they are also a convenient safety system to prevent younger siblings from getting into his private things. SAFETY This room was designed for an older child but safety is still a critical element and every detail in the room was reviewed for safety. The raised bed includes extra long and higher side boards ensuring that any rolling in bed is kept safe. The decking was sanded and edges cleaned to prevent any potential splintering. Power outlets are covered using exterior industrial outlets for the switches and plugs, which also looks really cool.
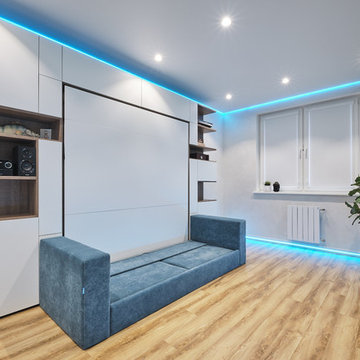
Cette photo montre une petite chambre parentale industrielle avec un mur gris, sol en stratifié et un sol beige.
Idées déco de chambres industrielles
4
