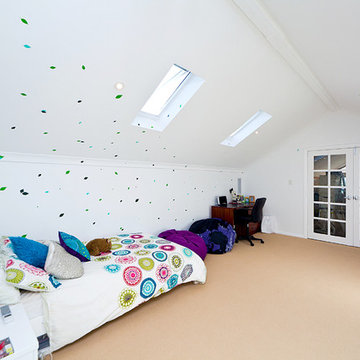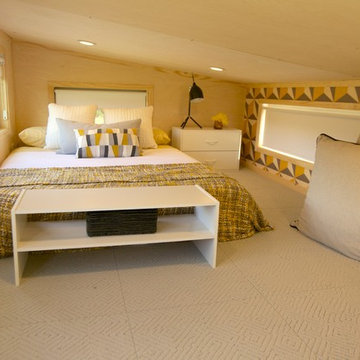Idées déco de chambres mansardées ou avec mezzanine
Trier par :
Budget
Trier par:Populaires du jour
121 - 140 sur 1 979 photos
1 sur 3
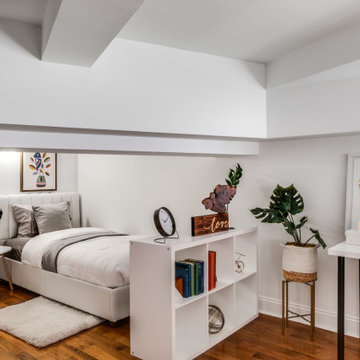
Staged this beautiful bedroom in an oddly shaped room. The Condominium was pretty special since it was built in a building that was previously a cathedral. While empty once would not think a bed and the home office space would fit but Staging brings in the magic and shows all the possibilities.
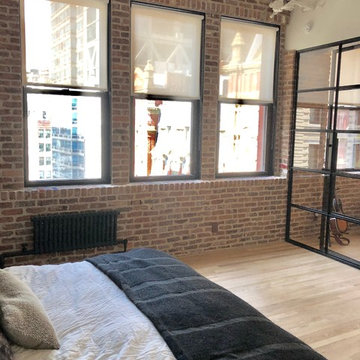
Motorized Rollease Acmeda 3% screen shades
Idée de décoration pour une chambre mansardée ou avec mezzanine urbaine de taille moyenne avec un mur multicolore, parquet clair et un sol beige.
Idée de décoration pour une chambre mansardée ou avec mezzanine urbaine de taille moyenne avec un mur multicolore, parquet clair et un sol beige.
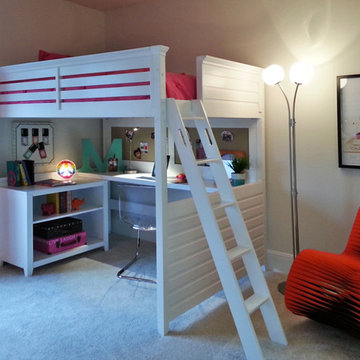
A loft bed and desk area for a school-age child or grandchild can maximize space and is a great option for making rooms appear even larger.
See more ideas in custom home models at: http://www.arthurrutenberghomes.com/model-search/
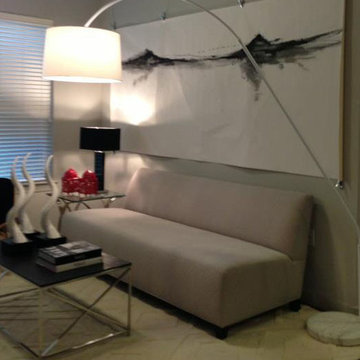
Patric Bertolino
Cette image montre une petite chambre mansardée ou avec mezzanine traditionnelle avec un mur beige, un sol en bois brun et aucune cheminée.
Cette image montre une petite chambre mansardée ou avec mezzanine traditionnelle avec un mur beige, un sol en bois brun et aucune cheminée.
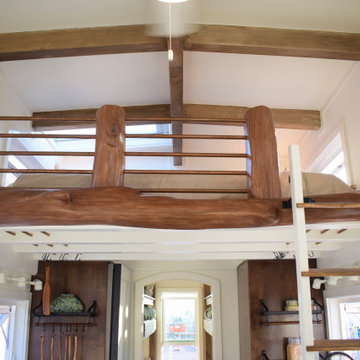
This Paradise Model. My heart. This was build for a family of 6. This 8x28' Paradise model ATU tiny home can actually sleep 8 people with the pull out couch. comfortably. There are 2 sets of bunk beds in the back room, and a king size bed in the loft. This family ordered a second unit that serves as the office and dance studio. They joined the two ATUs with a deck for easy go-between. The bunk room has built-in storage staircase mirroring one another for clothing and such (accessible from both the front of the stars and the bottom bunk). There is a galley kitchen with quarts countertops that waterfall down both sides enclosing the cabinets in stone. There was the desire for a tub so a tub they got! This gorgeous copper soaking tub sits centered in the bathroom so it's the first thing you see when looking through the pocket door. The tub sits nestled in the bump-out so does not intrude. We don't have it pictured here, but there is a round curtain rod and long fabric shower curtains drape down around the tub to catch any splashes when the shower is in use and also offer privacy doubling as window curtains for the long slender 1x6 windows that illuminate the shiny hammered metal. Accent beams above are consistent with the exposed ceiling beams and grant a ledge to place items and decorate with plants. The shower rod is drilled up through the beam, centered with the tub raining down from above. Glass shelves are waterproof, easy to clean and let the natural light pass through unobstructed. Thick natural edge floating wooden shelves shelves perfectly match the vanity countertop as if with no hard angles only smooth faces. The entire bathroom floor is tiled to you can step out of the tub wet.
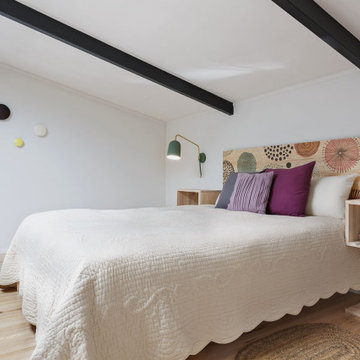
La zona de dormitorio está situada en el altillo de este Loft, sobre un entarimado de madera maciza de 50mm. Las vigas de hierro en gris grafito enmarcan el espacio que lo decoramos con madera en tono natural y ciertos toques de color en el cabezal y en los percheros tipo botón de la pared. La barandilla realizada en maroma comunica todo el espacio.
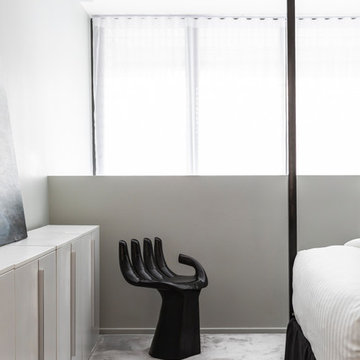
Photographer : Pablo Veiga
Réalisation d'une petite chambre design avec un mur gris et un sol gris.
Réalisation d'une petite chambre design avec un mur gris et un sol gris.
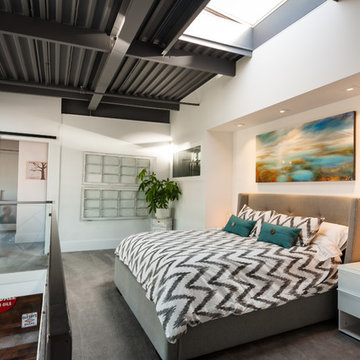
Dan Stone - Stone Photo
Exemple d'une chambre industrielle de taille moyenne avec un mur blanc et aucune cheminée.
Exemple d'une chambre industrielle de taille moyenne avec un mur blanc et aucune cheminée.
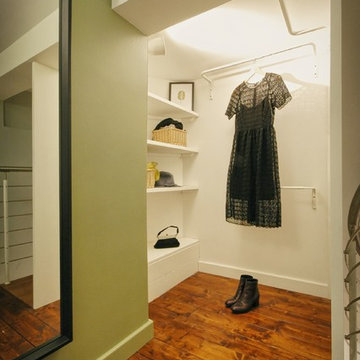
la cabina armadio
Inspiration pour une petite chambre mansardée ou avec mezzanine design avec un mur blanc, parquet peint et un sol marron.
Inspiration pour une petite chambre mansardée ou avec mezzanine design avec un mur blanc, parquet peint et un sol marron.
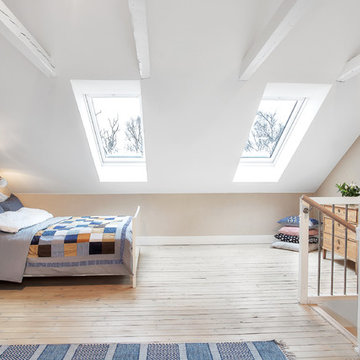
Sbphoto, Sara Brehmer
Inspiration pour une chambre mansardée ou avec mezzanine traditionnelle de taille moyenne avec un mur beige, parquet clair et aucune cheminée.
Inspiration pour une chambre mansardée ou avec mezzanine traditionnelle de taille moyenne avec un mur beige, parquet clair et aucune cheminée.
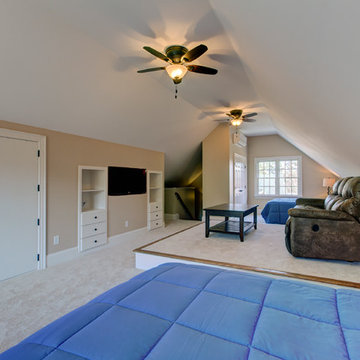
New View Photography
Cette photo montre une chambre chic de taille moyenne avec un mur beige et aucune cheminée.
Cette photo montre une chambre chic de taille moyenne avec un mur beige et aucune cheminée.
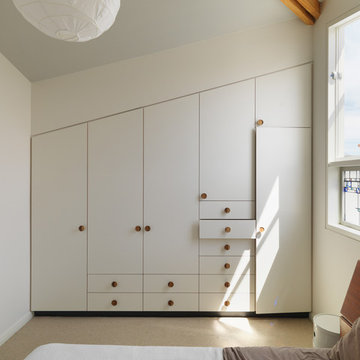
Having fun with the joinery handles on the master bedroom's built in wardrobe.
Photo by Trevor Mein
Réalisation d'une petite chambre design avec un mur blanc.
Réalisation d'une petite chambre design avec un mur blanc.
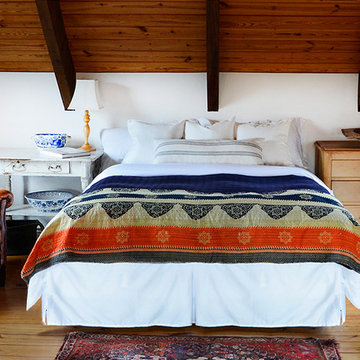
Heather Rhodes
Idées déco pour une chambre mansardée ou avec mezzanine campagne de taille moyenne avec un mur blanc, parquet clair et aucune cheminée.
Idées déco pour une chambre mansardée ou avec mezzanine campagne de taille moyenne avec un mur blanc, parquet clair et aucune cheminée.
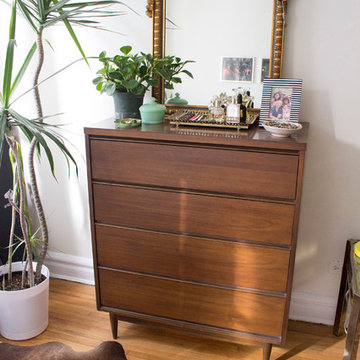
Tamar Levine photography
Cette image montre une petite chambre mansardée ou avec mezzanine vintage avec un mur blanc, un sol en bois brun et aucune cheminée.
Cette image montre une petite chambre mansardée ou avec mezzanine vintage avec un mur blanc, un sol en bois brun et aucune cheminée.
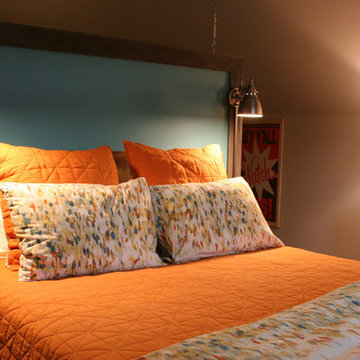
Inspiration pour une grande chambre mansardée ou avec mezzanine traditionnelle avec un mur gris et parquet foncé.
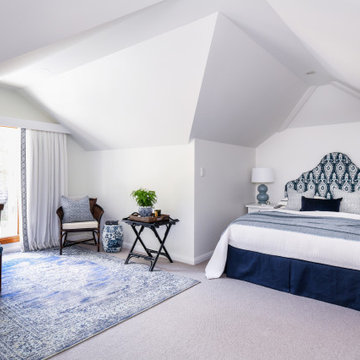
Creating a functional master suite in this attic space along with built in storage and a ensuite bathroom
Cette photo montre une chambre chic de taille moyenne avec un mur blanc, un sol gris et un plafond voûté.
Cette photo montre une chambre chic de taille moyenne avec un mur blanc, un sol gris et un plafond voûté.
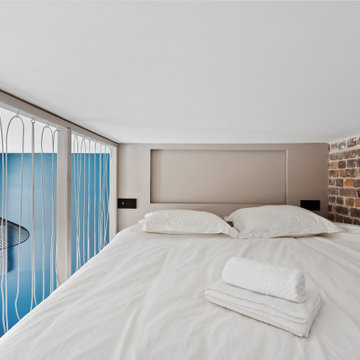
Aménagement d'une petite chambre mansardée ou avec mezzanine industrielle avec un mur beige, aucune cheminée et un mur en parement de brique.
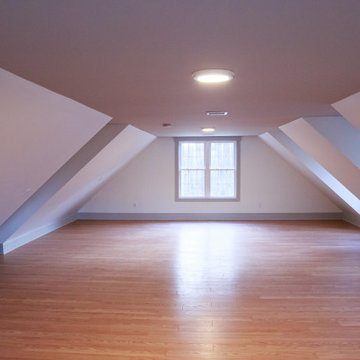
Inspiration pour une grande chambre mansardée ou avec mezzanine traditionnelle avec un mur blanc, parquet clair, un sol marron et un plafond voûté.
Idées déco de chambres mansardées ou avec mezzanine
7
