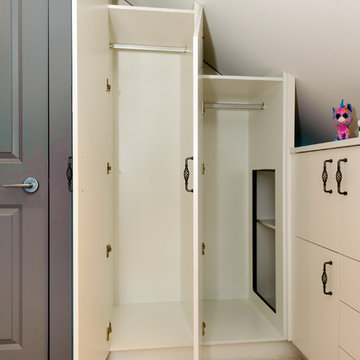Idées déco de chambres mansardées ou avec mezzanine
Trier par :
Budget
Trier par:Populaires du jour
141 - 160 sur 1 979 photos
1 sur 3
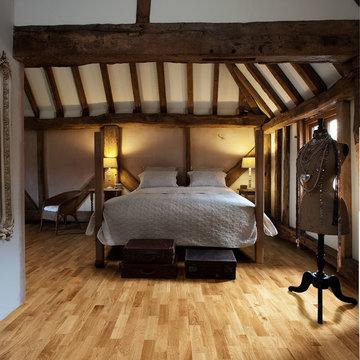
Color: European Naturals Oak Siena
Cette image montre une chambre mansardée ou avec mezzanine craftsman de taille moyenne avec un mur blanc et un sol en bois brun.
Cette image montre une chambre mansardée ou avec mezzanine craftsman de taille moyenne avec un mur blanc et un sol en bois brun.
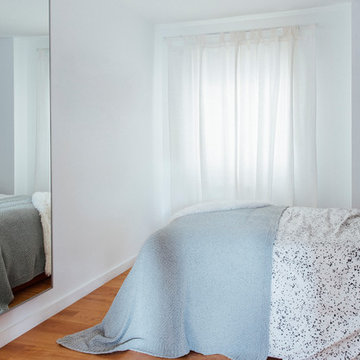
Dormitorio muy luminoso y bien aprovechado en tonos claros y pasteles, con un nórdico que marca mucha personalidad sin sobrecargar el espacio.
Exemple d'une petite chambre mansardée ou avec mezzanine romantique avec un mur blanc, un sol en bois brun et un sol marron.
Exemple d'une petite chambre mansardée ou avec mezzanine romantique avec un mur blanc, un sol en bois brun et un sol marron.
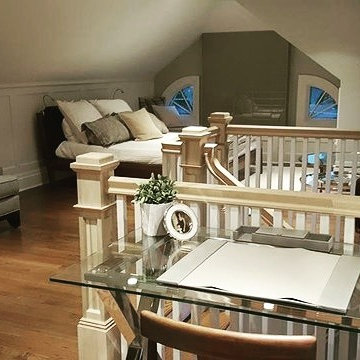
By completely renovating this attic space, we gave our clients a fully functional living space equipped with a bedroom, living room space and a desk area.
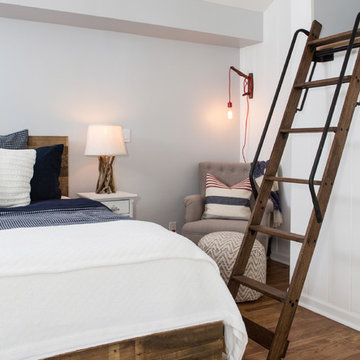
Exemple d'une petite chambre mansardée ou avec mezzanine bord de mer avec un mur gris, un sol en bois brun et aucune cheminée.
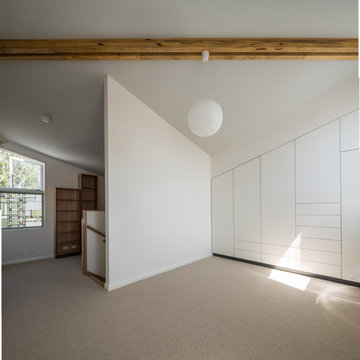
Simple elegant design features in a bedroom for the ages; complete with built in wardrobe and home office space.
Photo by Trevor Mein
Aménagement d'une petite chambre contemporaine avec un mur blanc.
Aménagement d'une petite chambre contemporaine avec un mur blanc.
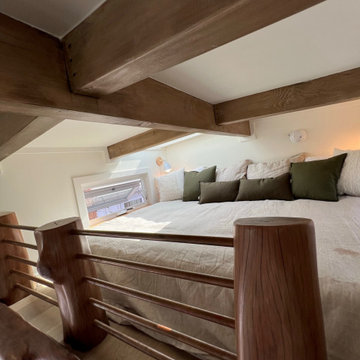
This Paradise Model. My heart. This was build for a family of 6. This 8x28' Paradise model ATU tiny home can actually sleep 8 people with the pull out couch. comfortably. There are 2 sets of bunk beds in the back room, and a king size bed in the loft. This family ordered a second unit that serves as the office and dance studio. They joined the two ATUs with a deck for easy go-between. The bunk room has built-in storage staircase mirroring one another for clothing and such (accessible from both the front of the stars and the bottom bunk). There is a galley kitchen with quarts countertops that waterfall down both sides enclosing the cabinets in stone. There was the desire for a tub so a tub they got! This gorgeous copper soaking tub sits centered in the bathroom so it's the first thing you see when looking through the pocket door. The tub sits nestled in the bump-out so does not intrude. We don't have it pictured here, but there is a round curtain rod and long fabric shower curtains drape down around the tub to catch any splashes when the shower is in use and also offer privacy doubling as window curtains for the long slender 1x6 windows that illuminate the shiny hammered metal. Accent beams above are consistent with the exposed ceiling beams and grant a ledge to place items and decorate with plants. The shower rod is drilled up through the beam, centered with the tub raining down from above. Glass shelves are waterproof, easy to clean and let the natural light pass through unobstructed. Thick natural edge floating wooden shelves shelves perfectly match the vanity countertop as if with no hard angles only smooth faces. The entire bathroom floor is tiled to you can step out of the tub wet.
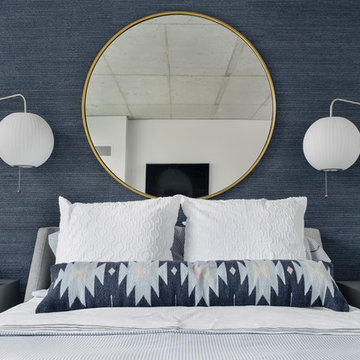
Nathanael Filbert
Aménagement d'une petite chambre mansardée ou avec mezzanine contemporaine avec un mur bleu et parquet clair.
Aménagement d'une petite chambre mansardée ou avec mezzanine contemporaine avec un mur bleu et parquet clair.
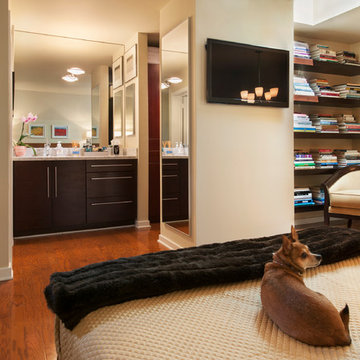
A Philadelphia suburban Main Line bi-level condo is home to a contemporary collection of art and furnishings. The light filled neutral space is warm and inviting and serves as a backdrop to showcase this couple’s growing art collection. Great use of color for accents, custom furniture and an eclectic mix of furnishings add interest and texture to the space. Nestled in the trees, this suburban home feels like it’s in the country while just a short distance to the city.
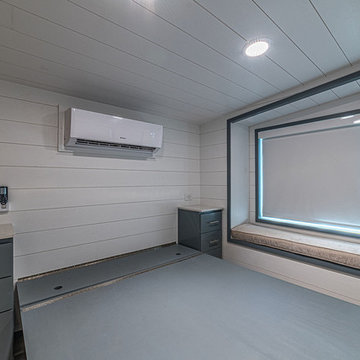
Wansley Tiny House, built by Movable Roots Tiny Home Builders in Melbourne, FL
Aménagement d'une petite chambre mansardée ou avec mezzanine moderne avec un mur blanc, un sol en vinyl et un sol beige.
Aménagement d'une petite chambre mansardée ou avec mezzanine moderne avec un mur blanc, un sol en vinyl et un sol beige.
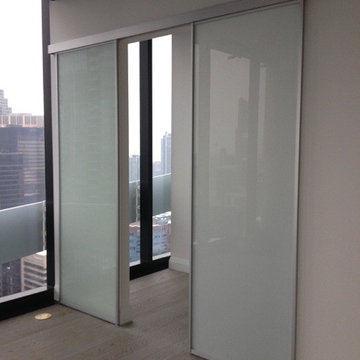
Room Divider Aluminum Barn Doors with Frosted Glass Insert. Top Mounted (no bottom track) system by Komandor Canada
Cette photo montre une petite chambre mansardée ou avec mezzanine tendance.
Cette photo montre une petite chambre mansardée ou avec mezzanine tendance.
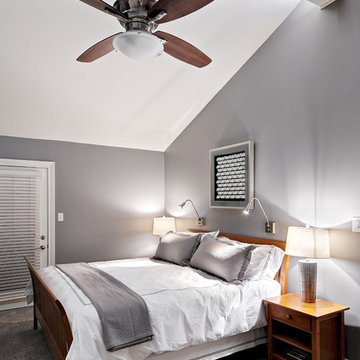
Aménagement d'une chambre contemporaine de taille moyenne avec un mur gris et aucune cheminée.
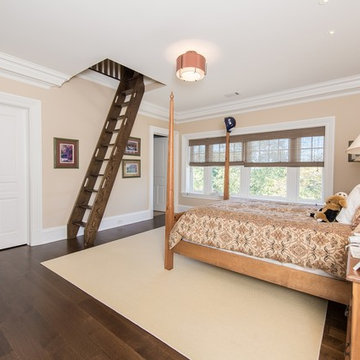
Photographer: Kevin Colquhoun
Réalisation d'une grande chambre mansardée ou avec mezzanine tradition avec parquet foncé et aucune cheminée.
Réalisation d'une grande chambre mansardée ou avec mezzanine tradition avec parquet foncé et aucune cheminée.
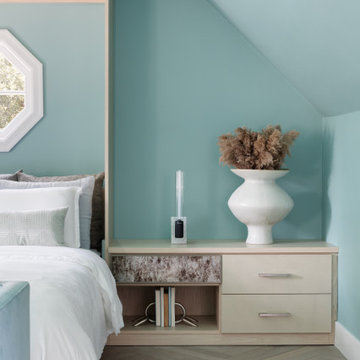
Idées déco pour une petite chambre mansardée ou avec mezzanine contemporaine avec un mur vert, parquet clair et un plafond en papier peint.
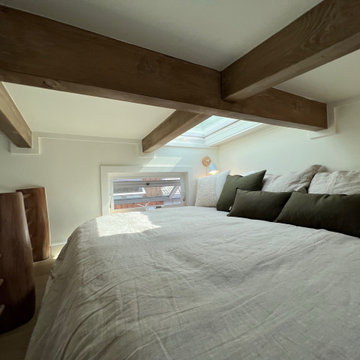
Luxury condos hawaii, luxury homes hawaii, hawaii vacation rentals, hawaii real estate for sale, maui homes for sale, oahu homes for sale, maui real estate, big island real estate, hawaii real estate, moving checklist, moving to hawaii, tiny home cost, tiny home price, tiny home models for sale, hawaii luxury homes,
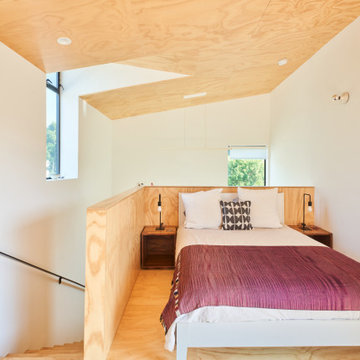
Aménagement d'une petite chambre mansardée ou avec mezzanine scandinave avec un mur blanc, un sol en contreplaqué, un sol marron et un plafond en bois.
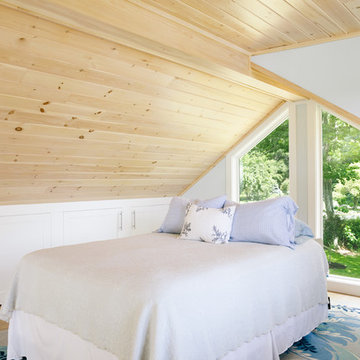
Loft space open to the living room below. Space for additional sleeping and storage provided behind the kneewalls. Ceiling has been covered in v-groove pine with a transparent pickling stain.
Photography by Megan Burns
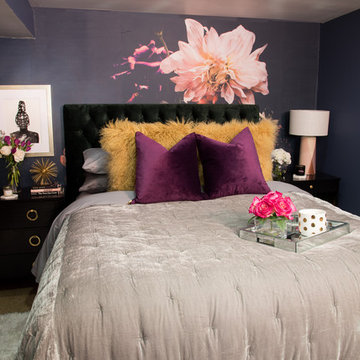
Cette photo montre une petite chambre moderne avec un mur bleu, aucune cheminée et un sol beige.
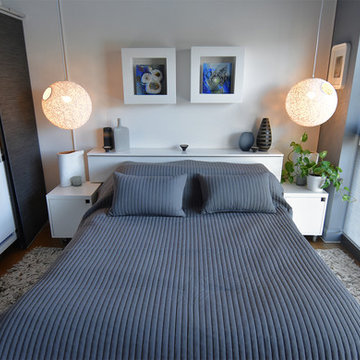
Geri Cruickshank Eaker
Exemple d'une petite chambre mansardée ou avec mezzanine moderne avec un mur gris et sol en béton ciré.
Exemple d'une petite chambre mansardée ou avec mezzanine moderne avec un mur gris et sol en béton ciré.
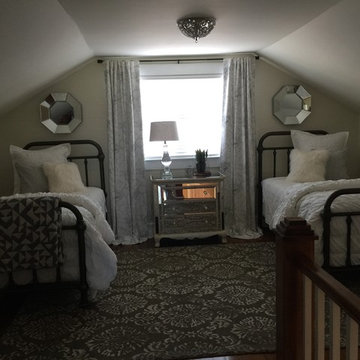
Cette image montre une chambre mansardée ou avec mezzanine rustique de taille moyenne avec un mur blanc, un sol en bois brun et aucune cheminée.
Idées déco de chambres mansardées ou avec mezzanine
8
