Idées déco de chambres marrons avec poutres apparentes
Trier par :
Budget
Trier par:Populaires du jour
41 - 60 sur 787 photos
1 sur 3
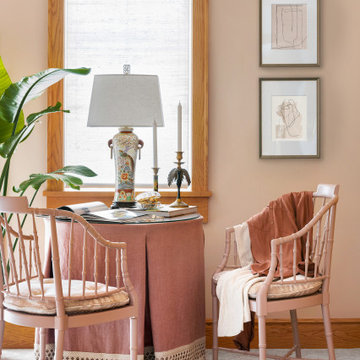
Idées déco pour une chambre éclectique de taille moyenne avec un mur rose, aucune cheminée, un sol gris et poutres apparentes.
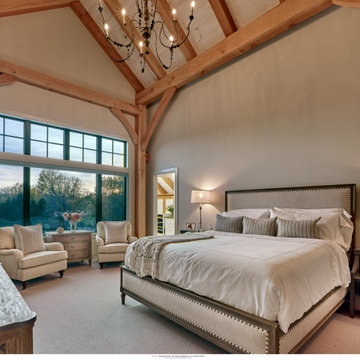
Aménagement d'une chambre avec moquette campagne avec un mur beige, un sol beige, poutres apparentes et un plafond voûté.
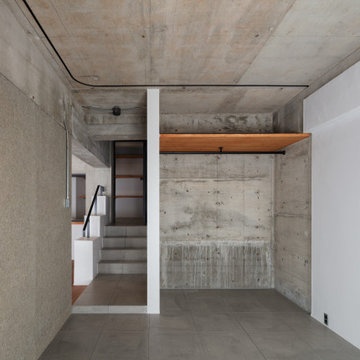
Idée de décoration pour une chambre parentale urbaine de taille moyenne avec sol en béton ciré, un sol gris et poutres apparentes.
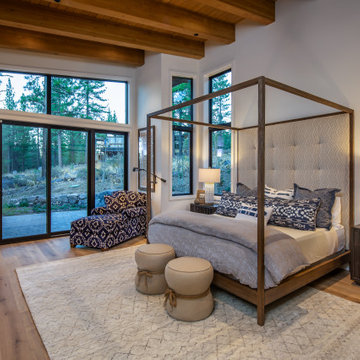
Idée de décoration pour une chambre chalet avec un mur blanc, un sol en bois brun, un sol marron, poutres apparentes et un plafond en bois.

We love this master bedroom's arched entryways, the double-sided fireplace, fireplace mantels, and wood floors.
Exemple d'une grande chambre parentale méditerranéenne avec un mur blanc, parquet foncé, une cheminée double-face, un manteau de cheminée en carrelage, un sol marron et poutres apparentes.
Exemple d'une grande chambre parentale méditerranéenne avec un mur blanc, parquet foncé, une cheminée double-face, un manteau de cheminée en carrelage, un sol marron et poutres apparentes.
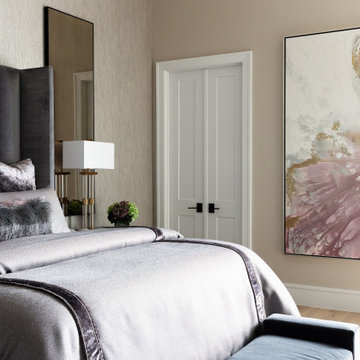
Moody yet elegant with balance of feminine artwork to the more moody masculine colors and bedding -
Cette photo montre une chambre parentale tendance avec une cheminée standard, poutres apparentes et du papier peint.
Cette photo montre une chambre parentale tendance avec une cheminée standard, poutres apparentes et du papier peint.
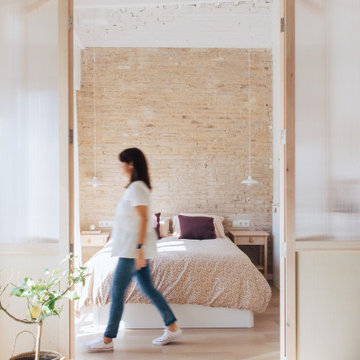
Un dormitorio pequeño pero lleno de luz
Idée de décoration pour une petite chambre parentale urbaine avec un mur blanc, sol en stratifié, poutres apparentes et un mur en parement de brique.
Idée de décoration pour une petite chambre parentale urbaine avec un mur blanc, sol en stratifié, poutres apparentes et un mur en parement de brique.
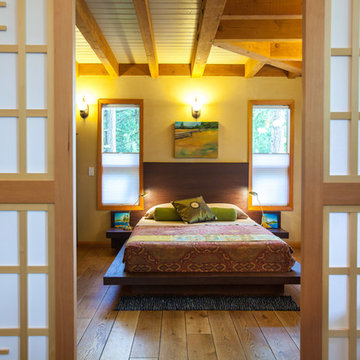
The custom designed Shoji screens were made by Gelinas Carr and lead into the cozy bedroom wing of the studio. The Douglas fir beams are carried through here, with wood flooring and American Clay walls.
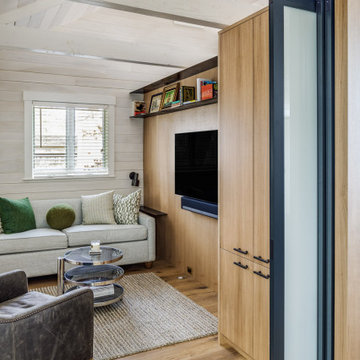
The upper level Provincetown condominium was fully renovated to optimize its waterfront location and enhance the visual connection to the harbor
The program included a new kitchen, two bathrooms a primary bedroom and a convertible study/guest room that incorporates an accordion pocket door for privacy
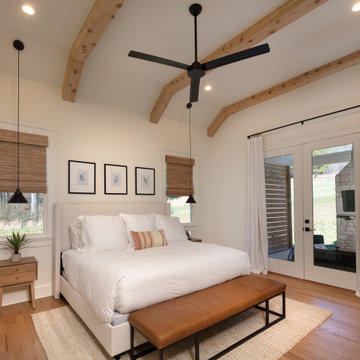
The master bedroom is a calming oasis and features a cathedral ceiling with the same decorative cedar beams as the living space. Large French doors provide the homeowners private access to the covered sitting area and fireplace outside
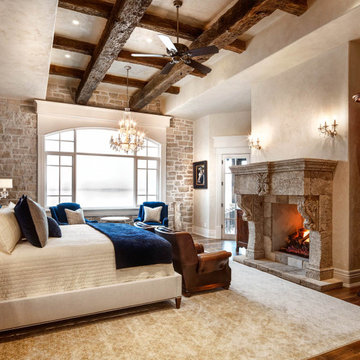
Master Bedroom with Natural Stone Accent wall, a grand fireplace, and exposed reclaimed beams.
Inspiration pour une grande chambre parentale victorienne avec un mur beige, une cheminée standard, un manteau de cheminée en pierre, un sol marron, poutres apparentes et du papier peint.
Inspiration pour une grande chambre parentale victorienne avec un mur beige, une cheminée standard, un manteau de cheminée en pierre, un sol marron, poutres apparentes et du papier peint.
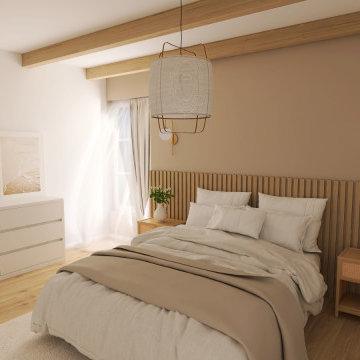
Aménagement d'une chambre parentale beige et blanche scandinave avec un mur rose, sol en stratifié, un sol beige et poutres apparentes.

From foundation pour to welcome home pours, we loved every step of this residential design. This home takes the term “bringing the outdoors in” to a whole new level! The patio retreats, firepit, and poolside lounge areas allow generous entertaining space for a variety of activities.
Coming inside, no outdoor view is obstructed and a color palette of golds, blues, and neutrals brings it all inside. From the dramatic vaulted ceiling to wainscoting accents, no detail was missed.
The master suite is exquisite, exuding nothing short of luxury from every angle. We even brought luxury and functionality to the laundry room featuring a barn door entry, island for convenient folding, tiled walls for wet/dry hanging, and custom corner workspace – all anchored with fabulous hexagon tile.
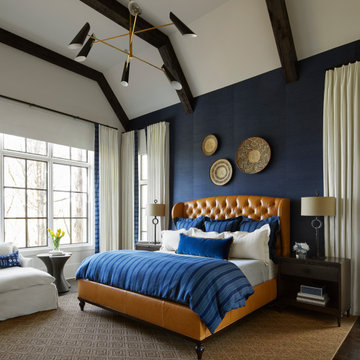
Design: Vernich Interiors
Photographer: Gieves Anderson
Inspiration pour une chambre parentale traditionnelle avec un mur blanc, parquet foncé, un sol marron, poutres apparentes et un plafond voûté.
Inspiration pour une chambre parentale traditionnelle avec un mur blanc, parquet foncé, un sol marron, poutres apparentes et un plafond voûté.
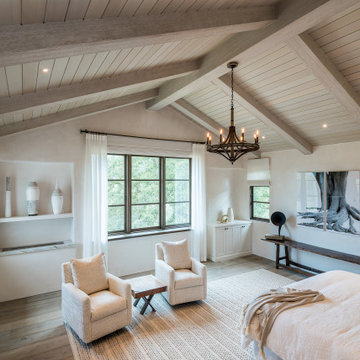
Faux wood beams from Barron Designs are each handcrafted here in the USA. All are molded from different and real wood species. Our faux wood beams are an attainable, realistic, and lightweight option for real wood beams. We offer a variety of textures and color finishes. Making it easy for you to find the perfect Barron Designs beam for your space. From kitchen to living room, to wine cellar.
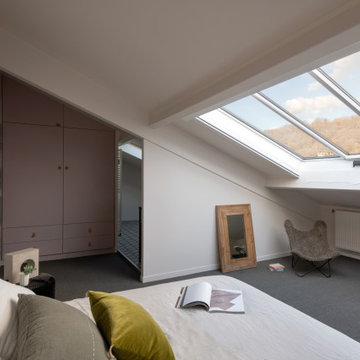
Suite de la visite de notre projet Chasse.....Aujourd’hui , tout se passe sous les combles, dans la suite parentale. Au programme : verrière de toit escamotable motorisée, mobilier sur mesure imaginé et dessiné par nos soins en réponse aux besoins d’optimisation du lieu, Hollyhock N°25 et light peach bloom @Little Green aux murs et papier peint Fresque Oasis panoramic @papermint_paris.
Ici la suite parentale avec vue sur les coteaux ??
Architecte : @synesthesies
Photographe : @sabine_serrad.
Peinture little green | fauteuil@regine_storeandmore | lampe béton et linge de lit et miroir @auguste et cocotte
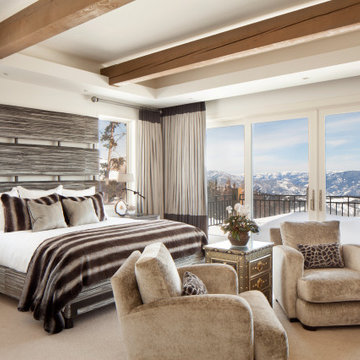
Inspiration pour une chambre avec moquette minimaliste avec un mur blanc, un sol beige, poutres apparentes et un plafond décaissé.
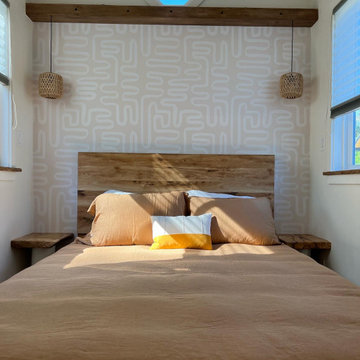
This Paradise Model ATU is extra tall and grand! As you would in you have a couch for lounging, a 6 drawer dresser for clothing, and a seating area and closet that mirrors the kitchen. Quartz countertops waterfall over the side of the cabinets encasing them in stone. The custom kitchen cabinetry is sealed in a clear coat keeping the wood tone light. Black hardware accents with contrast to the light wood. A main-floor bedroom- no crawling in and out of bed. The wallpaper was an owner request; what do you think of their choice?
The bathroom has natural edge Hawaiian mango wood slabs spanning the length of the bump-out: the vanity countertop and the shelf beneath. The entire bump-out-side wall is tiled floor to ceiling with a diamond print pattern. The shower follows the high contrast trend with one white wall and one black wall in matching square pearl finish. The warmth of the terra cotta floor adds earthy warmth that gives life to the wood. 3 wall lights hang down illuminating the vanity, though durning the day, you likely wont need it with the natural light shining in from two perfect angled long windows.
This Paradise model was way customized. The biggest alterations were to remove the loft altogether and have one consistent roofline throughout. We were able to make the kitchen windows a bit taller because there was no loft we had to stay below over the kitchen. This ATU was perfect for an extra tall person. After editing out a loft, we had these big interior walls to work with and although we always have the high-up octagon windows on the interior walls to keep thing light and the flow coming through, we took it a step (or should I say foot) further and made the french pocket doors extra tall. This also made the shower wall tile and shower head extra tall. We added another ceiling fan above the kitchen and when all of those awning windows are opened up, all the hot air goes right up and out.
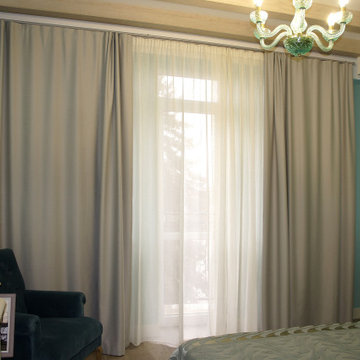
Спальня в среднеземноморском стиле
Inspiration pour une petite chambre parentale blanche et bois méditerranéenne avec un mur bleu, un sol en carrelage de porcelaine, un sol blanc et poutres apparentes.
Inspiration pour une petite chambre parentale blanche et bois méditerranéenne avec un mur bleu, un sol en carrelage de porcelaine, un sol blanc et poutres apparentes.
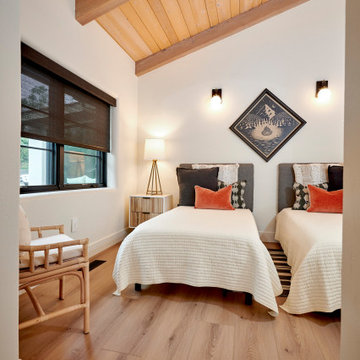
Urban style bedroom with adjoining sitting room
Idées déco pour une chambre d'amis classique de taille moyenne avec un mur blanc, un sol en bois brun, un sol marron et poutres apparentes.
Idées déco pour une chambre d'amis classique de taille moyenne avec un mur blanc, un sol en bois brun, un sol marron et poutres apparentes.
Idées déco de chambres marrons avec poutres apparentes
3