Idées déco de chambres marrons avec un plafond à caissons
Trier par :
Budget
Trier par:Populaires du jour
41 - 60 sur 286 photos
1 sur 3
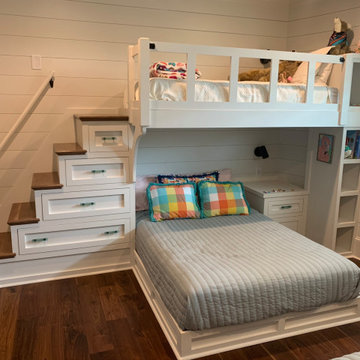
Inspiration pour une chambre d'amis marine avec un plafond à caissons et du lambris de bois.
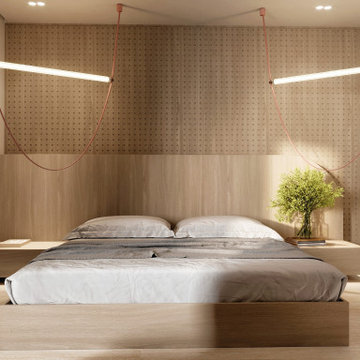
Guest Bedroom
Exemple d'une chambre d'amis bord de mer de taille moyenne avec un mur beige, un sol en calcaire, un sol beige, un plafond à caissons et du lambris.
Exemple d'une chambre d'amis bord de mer de taille moyenne avec un mur beige, un sol en calcaire, un sol beige, un plafond à caissons et du lambris.
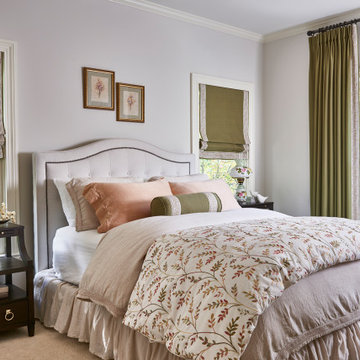
Inspiration pour une chambre traditionnelle de taille moyenne avec un mur beige et un plafond à caissons.
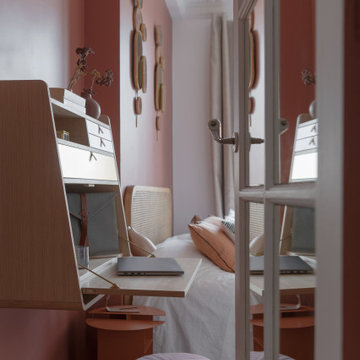
Exemple d'une petite chambre parentale grise et rose craftsman avec un mur rose, parquet clair, un sol marron et un plafond à caissons.
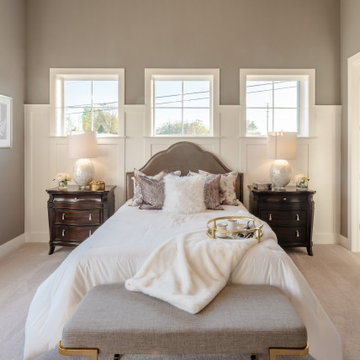
This 2-story home includes a 3- car garage with mudroom entry, an inviting front porch with decorative posts, and a screened-in porch. The home features an open floor plan with 10’ ceilings on the 1st floor and impressive detailing throughout. A dramatic 2-story ceiling creates a grand first impression in the foyer, where hardwood flooring extends into the adjacent formal dining room elegant coffered ceiling accented by craftsman style wainscoting and chair rail. Just beyond the Foyer, the great room with a 2-story ceiling, the kitchen, breakfast area, and hearth room share an open plan. The spacious kitchen includes that opens to the breakfast area, quartz countertops with tile backsplash, stainless steel appliances, attractive cabinetry with crown molding, and a corner pantry. The connecting hearth room is a cozy retreat that includes a gas fireplace with stone surround and shiplap. The floor plan also includes a study with French doors and a convenient bonus room for additional flexible living space. The first-floor owner’s suite boasts an expansive closet, and a private bathroom with a shower, freestanding tub, and double bowl vanity. On the 2nd floor is a versatile loft area overlooking the great room, 2 full baths, and 3 bedrooms with spacious closets.
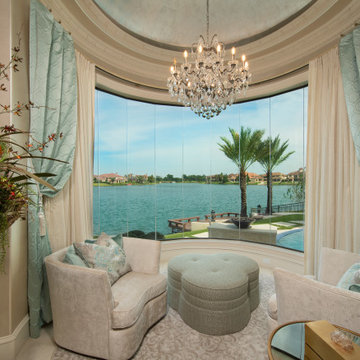
A cozy retreat with expansive butted glass create a nice place to unwind.
Réalisation d'une chambre méditerranéenne de taille moyenne avec un sol en travertin, un sol blanc et un plafond à caissons.
Réalisation d'une chambre méditerranéenne de taille moyenne avec un sol en travertin, un sol blanc et un plafond à caissons.
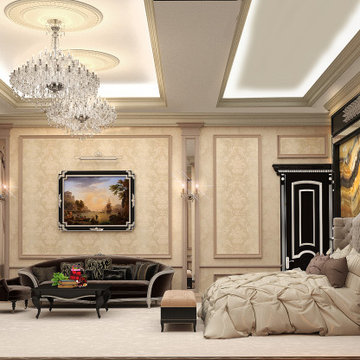
Cette image montre une grande chambre traditionnelle avec un mur beige, une cheminée double-face, un manteau de cheminée en pierre, un sol beige, un plafond à caissons et du papier peint.
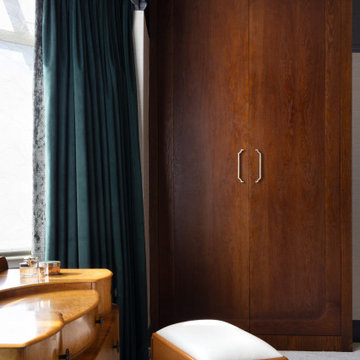
Cette image montre une grande chambre traditionnelle avec un mur beige, aucune cheminée, un sol beige, un plafond à caissons et du papier peint.
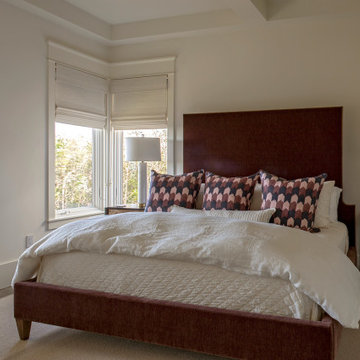
Réalisation d'une chambre d'amis blanche et bois marine de taille moyenne avec un mur blanc, un sol en bois brun, un sol marron et un plafond à caissons.
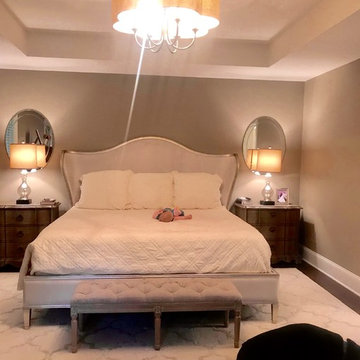
We had so much fun decorating this space. No detail was too small for Nicole and she understood it would not be completed with every detail for a couple of years, but also that taking her time to fill her home with items of quality that reflected her taste and her families needs were the most important issues. As you can see, her family has settled in.
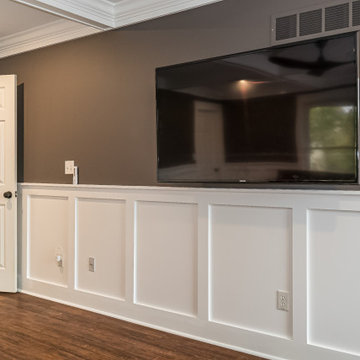
Cette image montre une grande chambre parentale traditionnelle avec un mur marron, un sol en bois brun, aucune cheminée, un sol marron, un plafond à caissons et boiseries.
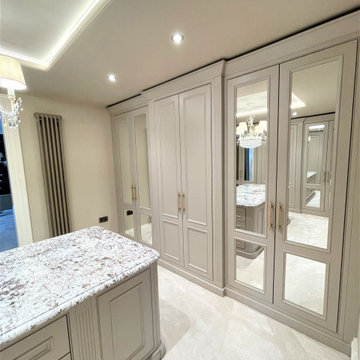
Our expertly handcrafted in-frame shaker cabinetry with decorative mouldings – finished in Little Greene’s ‘slaked lime deep’ – is offset with mirrors and satin brass hardware to provide a touch of opulence to this elegant dressing room and adjoining master dressing table, with neo-classic and contemporary influences. Stunning bedside cabinets and designer radiators complete this wonderful project.
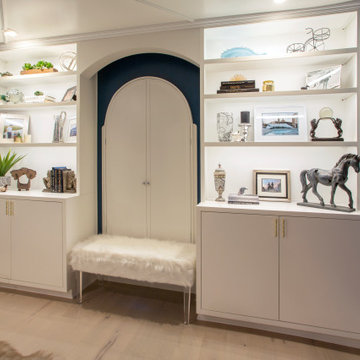
Transitional glamorous bedroom showing off client's travel treasures on the new lighted custom built-ins. Custom white performance velvet tufted bed, light maple floors contrast with the semi-gloss blue and white paint. Black and white inlaid dresser, custom designed trim on ceilings and headboard wall, elegant fandelier, glass bedside pendants, custom lumbar pillow and blue fox faux fur throw blend together for a luxe layered primary bedroom.
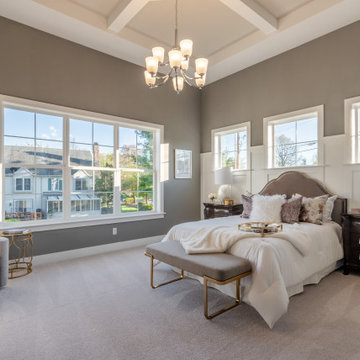
This 2-story home includes a 3- car garage with mudroom entry, an inviting front porch with decorative posts, and a screened-in porch. The home features an open floor plan with 10’ ceilings on the 1st floor and impressive detailing throughout. A dramatic 2-story ceiling creates a grand first impression in the foyer, where hardwood flooring extends into the adjacent formal dining room elegant coffered ceiling accented by craftsman style wainscoting and chair rail. Just beyond the Foyer, the great room with a 2-story ceiling, the kitchen, breakfast area, and hearth room share an open plan. The spacious kitchen includes that opens to the breakfast area, quartz countertops with tile backsplash, stainless steel appliances, attractive cabinetry with crown molding, and a corner pantry. The connecting hearth room is a cozy retreat that includes a gas fireplace with stone surround and shiplap. The floor plan also includes a study with French doors and a convenient bonus room for additional flexible living space. The first-floor owner’s suite boasts an expansive closet, and a private bathroom with a shower, freestanding tub, and double bowl vanity. On the 2nd floor is a versatile loft area overlooking the great room, 2 full baths, and 3 bedrooms with spacious closets.
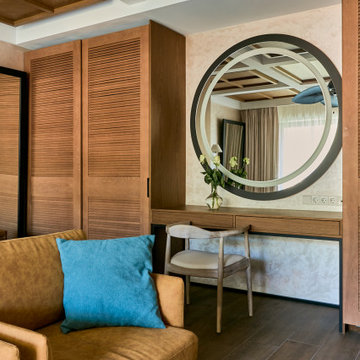
Idées déco pour une grande chambre d'amis contemporaine avec un mur beige, un sol en carrelage de porcelaine, un plafond à caissons, un plafond décaissé et un plafond en bois.
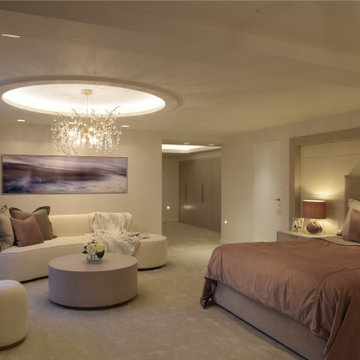
Luxurious master bedroom features bespoke made curved sofa, light gold chandelier above bespoke made drum coffee table, with elegant velvet curtains and cushions.
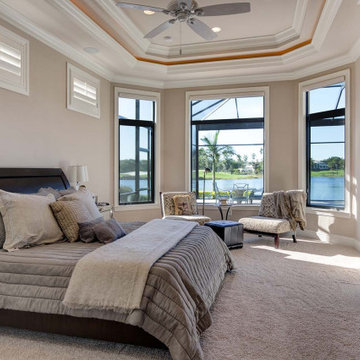
This unique 1 story Coastal house plan features 3 bedrooms, 3 baths, 2 half baths and 2 side entry garages. The 1 car garage is 370sf and the 2 car garage is 538sf.
***Note: Photos may reflect changes made to original house plan design***
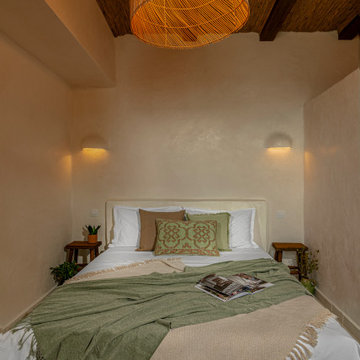
Inspiration pour une chambre méditerranéenne avec un mur beige, un sol en calcaire, une cheminée d'angle, un manteau de cheminée en pierre, un sol blanc et un plafond à caissons.
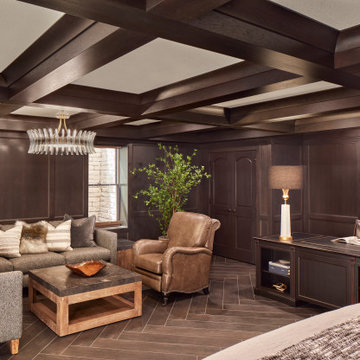
Photo Credit - David Bader
Idée de décoration pour une grande chambre parentale tradition avec un mur marron, aucune cheminée, un sol marron, un plafond à caissons et du lambris.
Idée de décoration pour une grande chambre parentale tradition avec un mur marron, aucune cheminée, un sol marron, un plafond à caissons et du lambris.
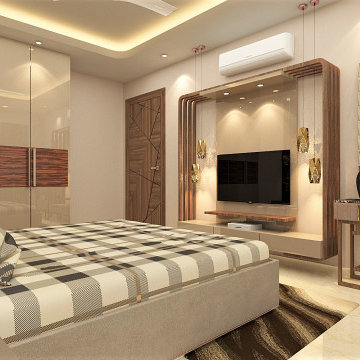
Cette photo montre une chambre parentale moderne avec un mur beige, un sol en marbre, un sol beige, un plafond à caissons et du lambris.
Idées déco de chambres marrons avec un plafond à caissons
3