Idées déco de chambres marrons avec un plafond décaissé
Trier par :
Budget
Trier par:Populaires du jour
61 - 80 sur 794 photos
1 sur 3
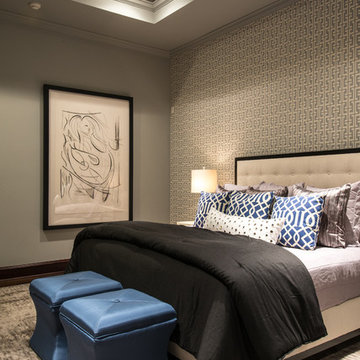
A flavor of some of our recent bedroom interior design projects in The Woodlands, TX, featuring custom-made pieces of furniture, luxurious fabrics and soothing lighting. Each room includes sourced materials and customized furniture items to meet the design briefs and exceed our clients' expectations.
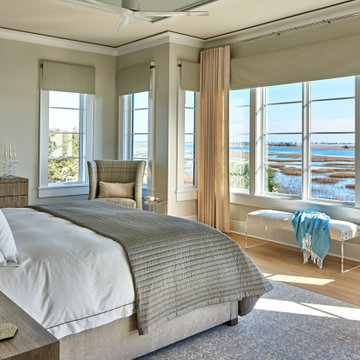
Idées déco pour une grande chambre parentale bord de mer avec un mur blanc, parquet clair, aucune cheminée, un sol beige, un plafond décaissé et du papier peint.
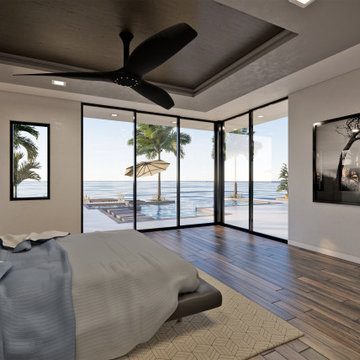
This spec home investor came to DSA with a unique challenge: to create a residence that could be sold for 8-10 million dollars on a 2-3 million dollar construction budget. The investor gave the design team complete creative control on the project, giving way to an opportunity for the team to pursue anything and everything as long as it fit in the construction budget. Out of this challenge was born a stunning modern/contemporary home that carries an atmosphere that is both luxurious and comfortable. The residence features a first floor owners’ suite, study, glass lined wine cellar, entertainment retreat, spacious great room, pool deck & lanai, bonus room, terrace, and five upstairs bedrooms. The lot chosen for the home sits on the beautiful St. Petersburg waterfront, and Designers made sure to take advantage of this at every angle of the home, creating sweeping views that flow between the exterior and interior spaces. The home boasts wide open spaces created by long-span trusses, and floor to ceiling glass and windows that promote natural light throughout the home. The living spaces in the home flow together as part of one contiguous interior space, reflecting a more casual and relaxed way of life.
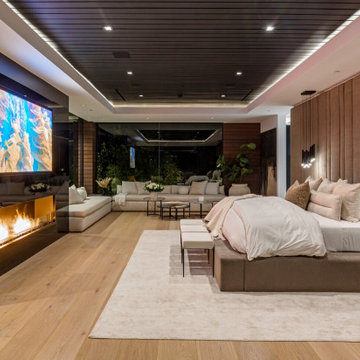
Bundy Drive Brentwood, Los Angeles luxury home primary bedroom with modern fireplace. Photo by Simon Berlyn.
Idée de décoration pour une grande chambre parentale minimaliste avec une cheminée standard, un manteau de cheminée en pierre, un sol beige et un plafond décaissé.
Idée de décoration pour une grande chambre parentale minimaliste avec une cheminée standard, un manteau de cheminée en pierre, un sol beige et un plafond décaissé.
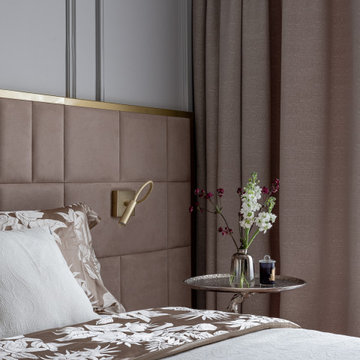
Дизайн-проект реализован Архитектором-Дизайнером Екатериной Ялалтыновой. Комплектация и декорирование - Бюро9.
Cette photo montre une chambre parentale chic de taille moyenne avec un mur gris, un sol en bois brun, un sol marron, un plafond décaissé et du lambris.
Cette photo montre une chambre parentale chic de taille moyenne avec un mur gris, un sol en bois brun, un sol marron, un plafond décaissé et du lambris.
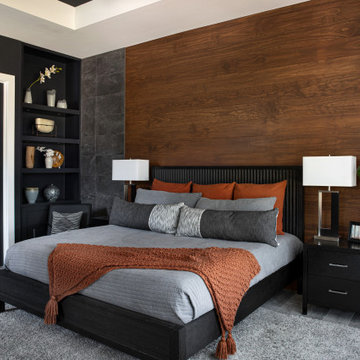
Master bedroom with dark wood accent wall, tray ceiling, large window and fireplace.
Aménagement d'une chambre parentale moderne avec un mur blanc, une cheminée standard et un plafond décaissé.
Aménagement d'une chambre parentale moderne avec un mur blanc, une cheminée standard et un plafond décaissé.
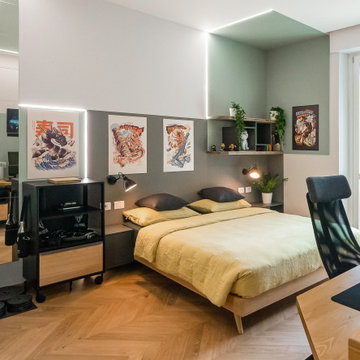
Liadesign
Cette image montre une grande chambre parentale urbaine avec un mur multicolore, parquet clair et un plafond décaissé.
Cette image montre une grande chambre parentale urbaine avec un mur multicolore, parquet clair et un plafond décaissé.
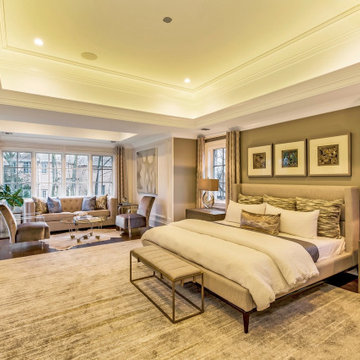
Idée de décoration pour une chambre parentale tradition avec un mur marron, un sol en bois brun, une cheminée standard, un sol marron, un plafond décaissé et du lambris.
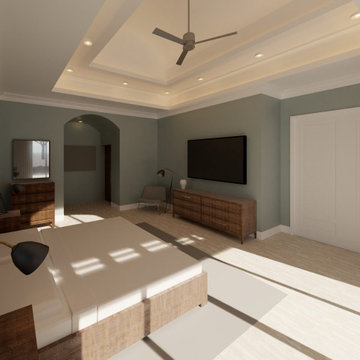
A MULTIGENERATIONAL FAMILY HOME WAS IN NEED OF AN ADDITIONAL MASTER SUITE FOR THEIR EXPANDING FAMILY. THIS ADDITION INCLUDES A MASTER BEDROOM OVERLOOKING THE POOL WITH LUXURIOUS ENSUITE CONNECTED TO A WALK-IN CLOSET AND AN ADDITIONAL GUEST BEDROOM.
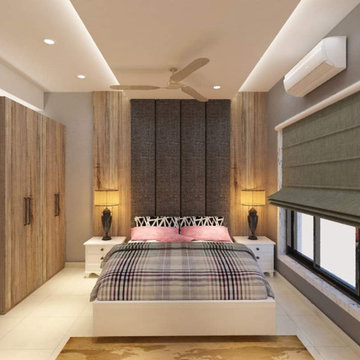
This is one of the master bedrooms of the house with headboard padding going up to the ceiling . A contemporary light design with some wood panelling coming behind the bed. A functional neat & sleek room with adequate storage , sophisticated ceiling design.
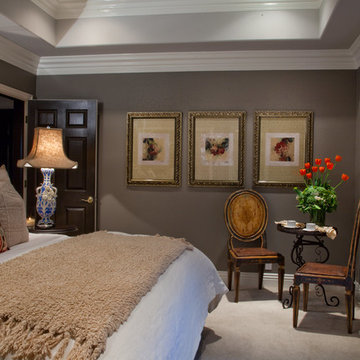
This guest room is right off the familyroom. Its actually staged for this photoshoot with furnishings and accessories from my studio stock inventory. The paint color was so dramatic in a warm charcoal grey called "Intellectual" by BEHR. The botanical art is all original oil on paper of three juicy color roses, the hand painted wood & leather chairs are from Ecuador with a custom iron bistro table and the rest of the furniture, accessories and lamps are from fabulous vintage shopping sprees in New Orleans, Santa Barbara and San Diego.
Interior Design & Florals by Leanne Michael
Photography by Gail Owens
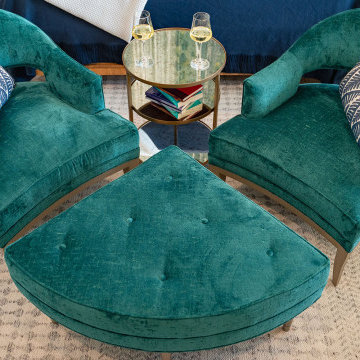
We transformed this Florida home into a modern beach-themed second home with thoughtful designs for entertaining and family time.
In this bedroom, cozy furnishings invite relaxation. Wallpaper accents create a welcoming atmosphere, while pops of color in decor and jewel-toned seating add vibrant elegance to the serene space.
---Project by Wiles Design Group. Their Cedar Rapids-based design studio serves the entire Midwest, including Iowa City, Dubuque, Davenport, and Waterloo, as well as North Missouri and St. Louis.
For more about Wiles Design Group, see here: https://wilesdesigngroup.com/
To learn more about this project, see here: https://wilesdesigngroup.com/florida-coastal-home-transformation
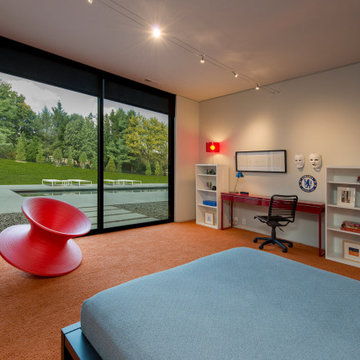
Walker Road Great Falls, Virginia modern home kids room. Photo by William MacCollum.
Idée de décoration pour une grande chambre design avec un mur blanc, un sol orange et un plafond décaissé.
Idée de décoration pour une grande chambre design avec un mur blanc, un sol orange et un plafond décaissé.
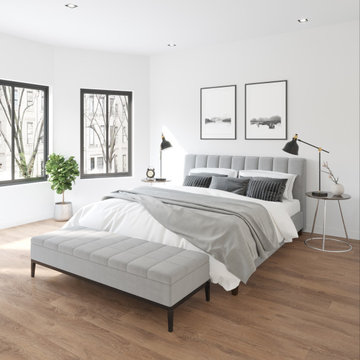
Exemple d'une petite chambre d'amis chic avec un mur blanc, sol en stratifié, un sol marron et un plafond décaissé.
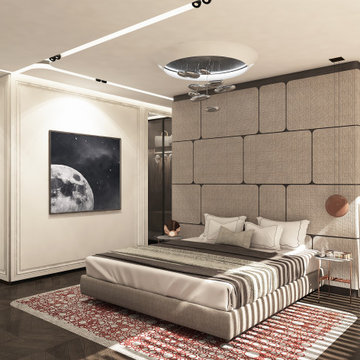
Master bedroom
Idées déco pour une grande chambre parentale moderne avec parquet foncé, un sol marron, un mur blanc, un plafond décaissé et du lambris.
Idées déco pour une grande chambre parentale moderne avec parquet foncé, un sol marron, un mur blanc, un plafond décaissé et du lambris.
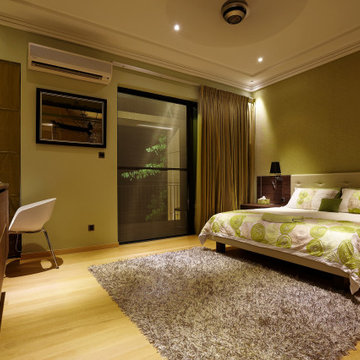
The guest bedroom has been finished in a tropical green, with wallpaper and a green leather bedhead. A private balcony looks over the golf course view. Built-in walnut desk and drawers make the guests feel at home.
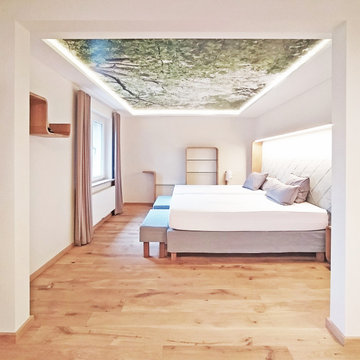
Cette photo montre une chambre parentale scandinave de taille moyenne avec parquet clair et un plafond décaissé.
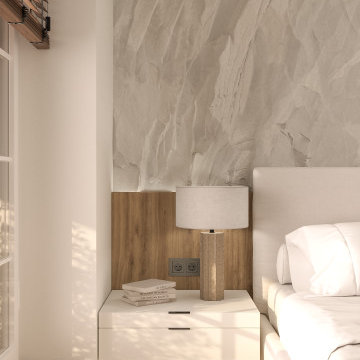
Idée de décoration pour une chambre parentale blanche et bois design de taille moyenne avec un mur blanc, un sol en bois brun, un sol beige et un plafond décaissé.
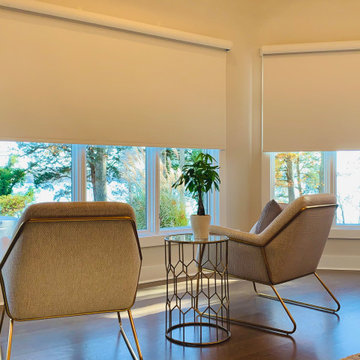
Motorized Roller Window Shades with Smart Home Integration | Fabric: Bravado Blackout Magnolia (17001)
Exemple d'une très grande chambre parentale rétro avec un mur beige, un sol en bois brun, aucune cheminée, un sol marron et un plafond décaissé.
Exemple d'une très grande chambre parentale rétro avec un mur beige, un sol en bois brun, aucune cheminée, un sol marron et un plafond décaissé.
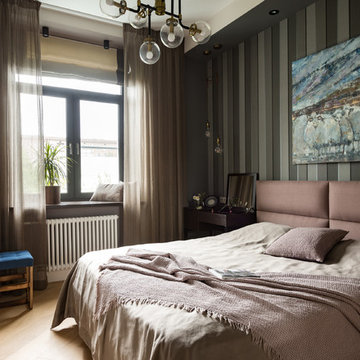
Inspiration pour une petite chambre parentale grise et blanche design avec un mur gris, parquet clair, aucune cheminée, un sol beige, un plafond décaissé et du papier peint.
Idées déco de chambres marrons avec un plafond décaissé
4