Idées déco de chambres marrons avec un plafond décaissé
Trier par :
Budget
Trier par:Populaires du jour
81 - 100 sur 794 photos
1 sur 3
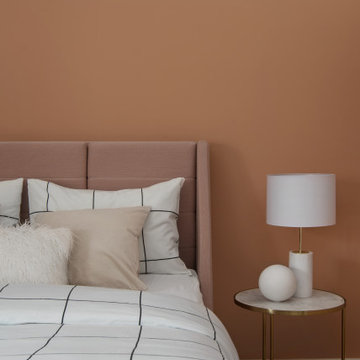
Idée de décoration pour une chambre parentale design de taille moyenne avec un mur orange, un sol en bois brun, un sol beige et un plafond décaissé.
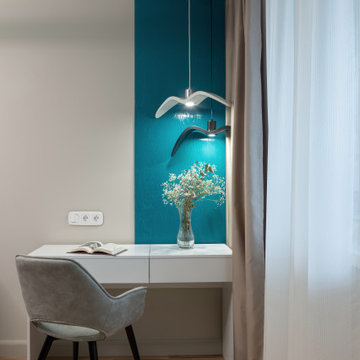
Réalisation d'une chambre parentale design de taille moyenne avec un mur beige, un sol en bois brun, aucune cheminée, un sol beige, un plafond décaissé et du papier peint.
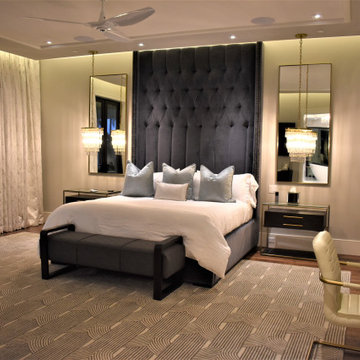
The owners bedroom has a reverse cove edge-lit ceiling that doubles as a drapery cove, with a custom made upholstered bed in in a soft gray - navy fabric with custom button and channel tufting and luxurious bedding with custom pillows and throws. Nightstand pendants float over the contemporary nightstands just beyond the custom designed, hand-made area rug sitting atop the walnut flooring.
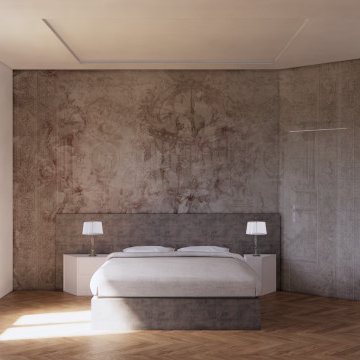
Aménagement d'une grande chambre parentale classique avec un mur beige, un sol en bois brun, un sol jaune, un plafond décaissé et du papier peint.
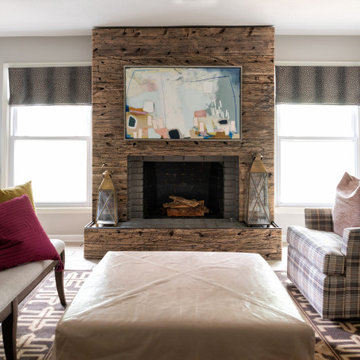
Cette image montre une chambre parentale avec un mur gris, un sol en carrelage de porcelaine, une cheminée standard, un manteau de cheminée en bois, un sol beige et un plafond décaissé.
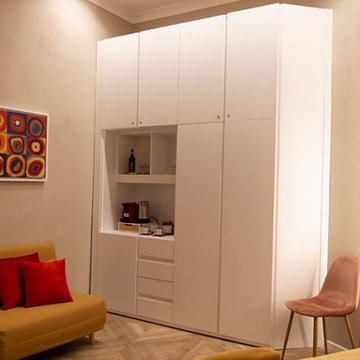
Aménagement d'une petite chambre parentale éclectique avec un mur beige, un sol en carrelage de porcelaine, un sol marron et un plafond décaissé.
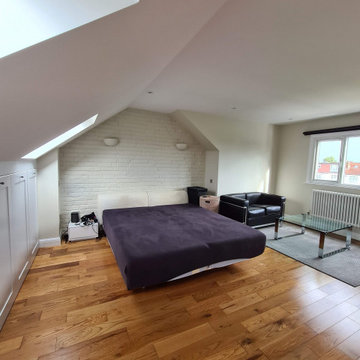
Master bedroom transformation.
As https://midecor.co.uk/leave-a-review/ in this Master bedroom we find massive coating failing because previous painters was not applying any mist coat - we end up striping all lose coating from surface, do massive cleaning and starting all work again. I add so much work and so much problems what make us working 12h days to make sure we will deliver bespoke finish while client was on holiday.
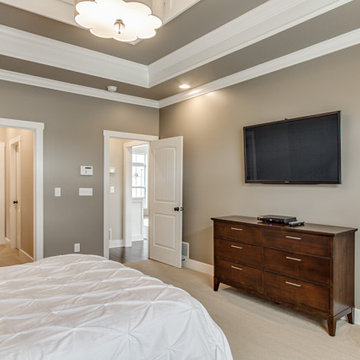
Idées déco pour une chambre classique avec un mur gris, un sol beige, un plafond décaissé et boiseries.
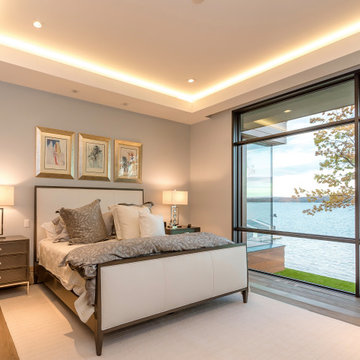
This modern waterfront home was built for today’s contemporary lifestyle with the comfort of a family cottage. Walloon Lake Residence is a stunning three-story waterfront home with beautiful proportions and extreme attention to detail to give both timelessness and character. Horizontal wood siding wraps the perimeter and is broken up by floor-to-ceiling windows and moments of natural stone veneer.
The exterior features graceful stone pillars and a glass door entrance that lead into a large living room, dining room, home bar, and kitchen perfect for entertaining. With walls of large windows throughout, the design makes the most of the lakefront views. A large screened porch and expansive platform patio provide space for lounging and grilling.
Inside, the wooden slat decorative ceiling in the living room draws your eye upwards. The linear fireplace surround and hearth are the focal point on the main level. The home bar serves as a gathering place between the living room and kitchen. A large island with seating for five anchors the open concept kitchen and dining room. The strikingly modern range hood and custom slab kitchen cabinets elevate the design.
The floating staircase in the foyer acts as an accent element. A spacious master suite is situated on the upper level. Featuring large windows, a tray ceiling, double vanity, and a walk-in closet. The large walkout basement hosts another wet bar for entertaining with modern island pendant lighting.
Walloon Lake is located within the Little Traverse Bay Watershed and empties into Lake Michigan. It is considered an outstanding ecological, aesthetic, and recreational resource. The lake itself is unique in its shape, with three “arms” and two “shores” as well as a “foot” where the downtown village exists. Walloon Lake is a thriving northern Michigan small town with tons of character and energy, from snowmobiling and ice fishing in the winter to morel hunting and hiking in the spring, boating and golfing in the summer, and wine tasting and color touring in the fall.
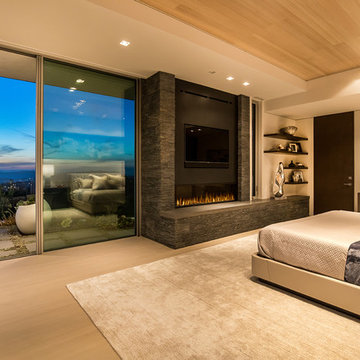
Trousdale Beverly Hills luxury home modern primary bedroom with floor to ceiling sliding glass walls. Photo by Jason Speth.
Idée de décoration pour une chambre parentale minimaliste de taille moyenne avec un mur blanc, une cheminée standard, un manteau de cheminée en pierre de parement, un sol beige et un plafond décaissé.
Idée de décoration pour une chambre parentale minimaliste de taille moyenne avec un mur blanc, une cheminée standard, un manteau de cheminée en pierre de parement, un sol beige et un plafond décaissé.
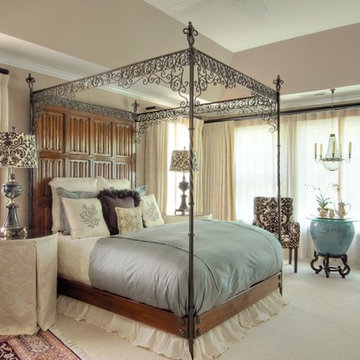
Creating a focal point with the eight foot iron and mohogany canopy bed.The English reproduction bed with its hand-forged wrought iron and linen-fold carved wood headboard is the star attraction in this room. The neutral backdrop, with only a touch of color and pattern, plays the supporting role .Photos by Cat Wilborne
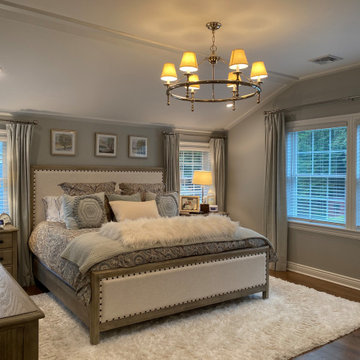
Inspiration pour une chambre parentale traditionnelle avec un mur gris, un sol en bois brun et un plafond décaissé.
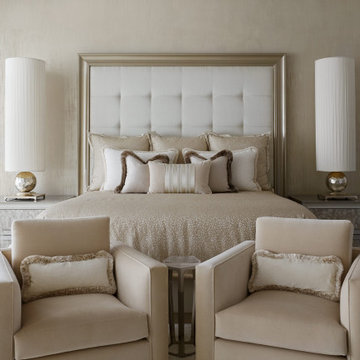
Framed by elegantly tall table lamps, this master bedroom fulfills the clients' wish for a 5-star hotel experience at home. The pair of swivel chairs are positioned so my clients can relax and watch TV before going to bed. They are oh-so comfortable, too!
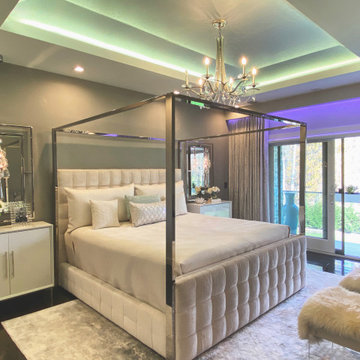
Glamour is taken all the way into the Master Bedroom with elegant touches of metallics, velvet upholstery, glossy nightstands, and more. Not to mention, a tray ceiling with integrated color-changing lighting to enhance the atmosphere.
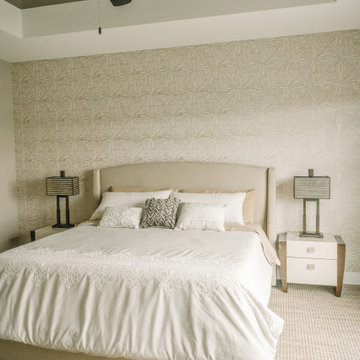
Our clients sought a welcoming remodel for their new home, balancing family and friends, even their cat companions. Durable materials and a neutral design palette ensure comfort, creating a perfect space for everyday living and entertaining.
This luxurious bedroom exudes comfort with its soft, neutral palette. Plush, inviting furnishings beckon relaxation, subtle decor accents enhance the tranquil ambience, and elegant artwork, matching the subdued tones, adds a touch of sophistication to this serene retreat.
---
Project by Wiles Design Group. Their Cedar Rapids-based design studio serves the entire Midwest, including Iowa City, Dubuque, Davenport, and Waterloo, as well as North Missouri and St. Louis.
For more about Wiles Design Group, see here: https://wilesdesigngroup.com/
To learn more about this project, see here: https://wilesdesigngroup.com/anamosa-iowa-family-home-remodel
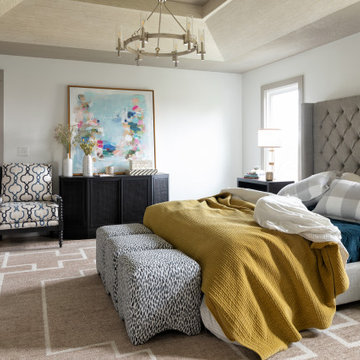
Aménagement d'une chambre parentale avec un mur blanc, parquet clair, une cheminée standard, un manteau de cheminée en carrelage, un sol beige et un plafond décaissé.
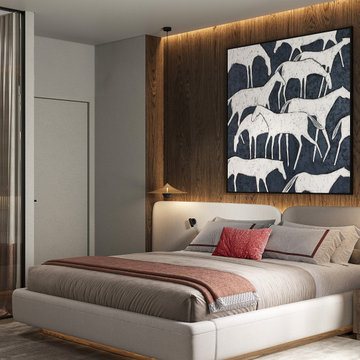
Inspiration pour une chambre parentale blanche et bois design de taille moyenne avec un mur gris, sol en stratifié, aucune cheminée, un sol beige, un plafond décaissé et du papier peint.
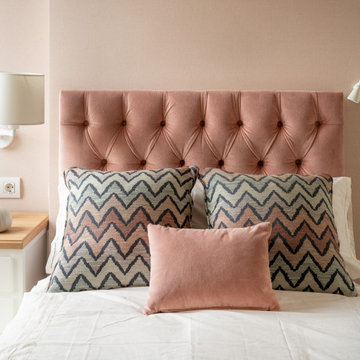
Reforma integral Sube Interiorismo www.subeinteriorismo.com
Biderbost Photo
Idée de décoration pour une petite chambre d'amis tradition avec un mur rose, sol en stratifié, aucune cheminée, un sol marron, un plafond décaissé et du papier peint.
Idée de décoration pour une petite chambre d'amis tradition avec un mur rose, sol en stratifié, aucune cheminée, un sol marron, un plafond décaissé et du papier peint.
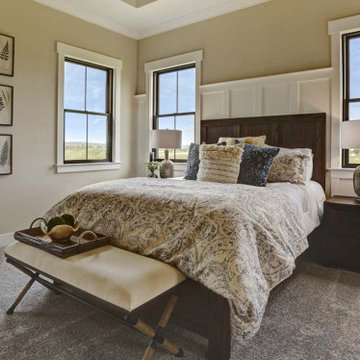
This charming 2-story craftsman style home includes a welcoming front porch, lofty 10’ ceilings, a 2-car front load garage, and two additional bedrooms and a loft on the 2nd level. To the front of the home is a convenient dining room the ceiling is accented by a decorative beam detail. Stylish hardwood flooring extends to the main living areas. The kitchen opens to the breakfast area and includes quartz countertops with tile backsplash, crown molding, and attractive cabinetry. The great room includes a cozy 2 story gas fireplace featuring stone surround and box beam mantel. The sunny great room also provides sliding glass door access to the screened in deck. The owner’s suite with elegant tray ceiling includes a private bathroom with double bowl vanity, 5’ tile shower, and oversized closet.
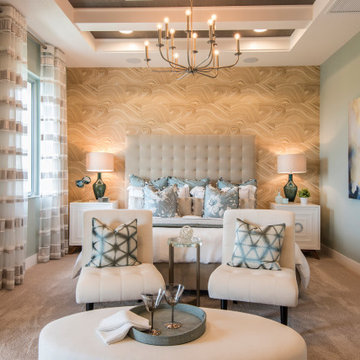
A great way to highlight a headboard wall is add a wallcovering. The organic vibes this wallpaper projects creates a level of sophistication to this bedroom that we just love.
Idées déco de chambres marrons avec un plafond décaissé
5