Idées déco de chambres marrons avec un sol en calcaire
Trier par :
Budget
Trier par:Populaires du jour
41 - 60 sur 216 photos
1 sur 3
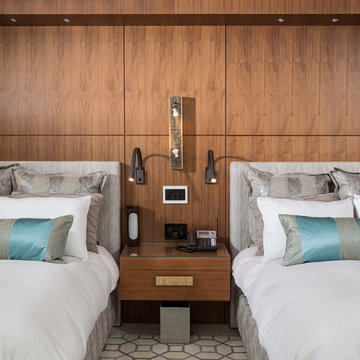
Custom Walnut Wall: Morantz Custom Cabinetry Inc
General Contractor: Century Builders
Interior Designer: RU Design
This straight on photo highlights the wood grain and smart home pad controls that are in each room of this condo. The three sconces were custom made as were the drawer pulls. The flexible LED spots on each side of the center nite table are wrapped in brown flexible leather.
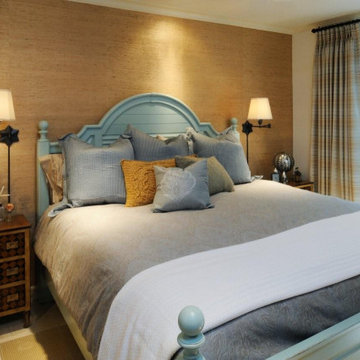
Idée de décoration pour une petite chambre parentale avec un mur marron, un sol en calcaire, un sol beige et du papier peint.
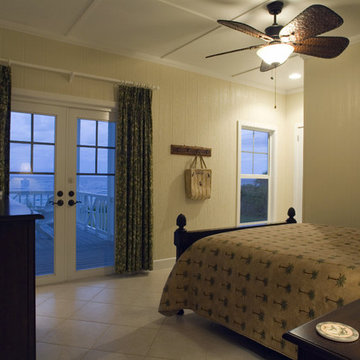
Imagine relaxing on one of two long verandas that define the front and back of this elegant yet easygoing Southern-style home. Ideal for a country getaway or seaside retreat, the exterior features custom columns, easy-care lap siding, an abundance of windows and porches and a metal roof.
One step inside, and it’s easy to see that Sunbreaker’s appeal doesn’t stop at the curb. Inside, a central main living space with a raised ceiling is open to the kitchen and upstairs balcony. Three sets of oversized French doors lead out onto a picturesque large porch. The triple French doors give the illusion of a wall of windows and take full advantage of views of the surrounding countryside or watery wonders.
A central kitchen and dining area are located in the center of the home flanked by two identical wings. The upscale kitchen has granite countertops, classic dark wood cabinetry a two-tiered island and an overhead lounge/loft. Mirror images of each other, the wings contain two suites with bedroom, bath and private balcony. Upstairs, a common lounge unites two bunkrooms. Symmetry has never been so beautiful.
Imagine relaxing on one of two long verandas that define the front and back of this elegant yet easygoing Southern-style home. Ideal for a country getaway or seaside retreat, the exterior features custom columns, easy-care lap siding, an abundance of windows and porches and a metal roof.
One step inside, and it’s easy to see that Sunbreaker’s appeal doesn’t stop at the curb. Inside, a central main living space with a raised ceiling is open to the kitchen and upstairs balcony. Three sets of oversized French doors lead out onto a picturesque large porch. The triple French doors give the illusion of a wall of windows and take full advantage of views of the surrounding countryside or watery wonders.
A central kitchen and dining area are located in the center of the home flanked by two identical wings. The upscale kitchen has granite countertops, classic dark wood cabinetry a two-tiered island and an overhead lounge/loft. Mirror images of each other, the wings contain two suites with bedroom, bath and private balcony. Upstairs, a common lounge unites two bunkrooms. Symmetry has never been so beautiful.
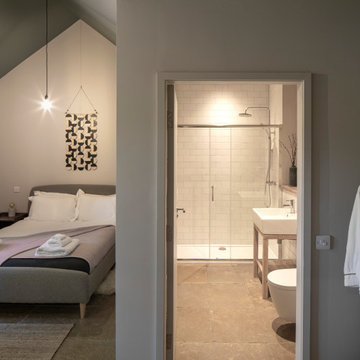
Idées déco pour une petite chambre parentale classique avec un mur blanc, un sol en calcaire, aucune cheminée et un sol beige.
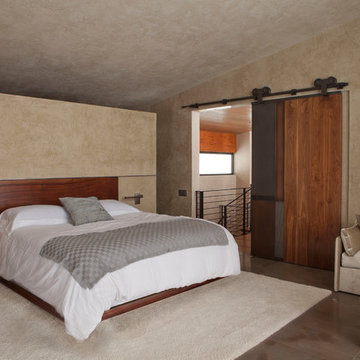
Inspiration pour une grande chambre mansardée ou avec mezzanine minimaliste avec un mur beige, un sol en calcaire et aucune cheminée.
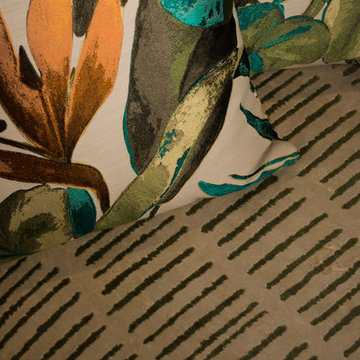
Colorful Tropical Custom Upholstery and Fabrics in Teal Guest Bedroom Remodel in Wailea, Maui. Interior Design by Valorie Spence, Interior Design Solutions Maui, Textural & Luminous Accent Wallcovering by Darrell Williams of WallTech, Photography by Greg Hoxsie, A Maui Beach Wedding.
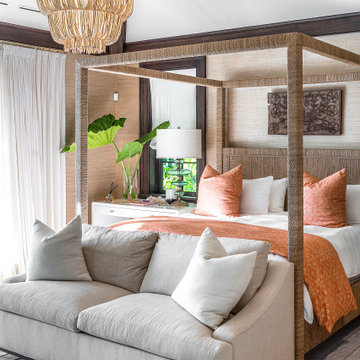
Aménagement d'une très grande chambre d'amis beige et blanche classique avec un mur beige, un sol en calcaire, un sol beige, poutres apparentes et du papier peint.
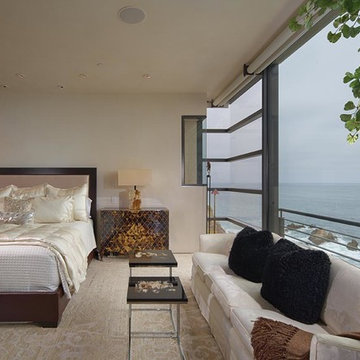
Exemple d'une grande chambre parentale tendance avec un mur beige, un sol en calcaire et aucune cheminée.
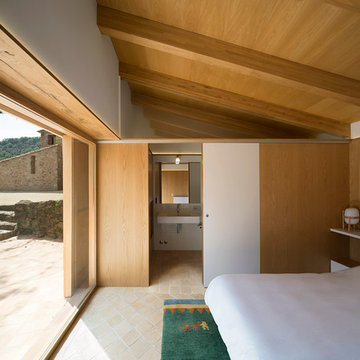
Aleix Bagué
Idée de décoration pour une chambre parentale minimaliste de taille moyenne avec un mur blanc, un sol en calcaire et aucune cheminée.
Idée de décoration pour une chambre parentale minimaliste de taille moyenne avec un mur blanc, un sol en calcaire et aucune cheminée.
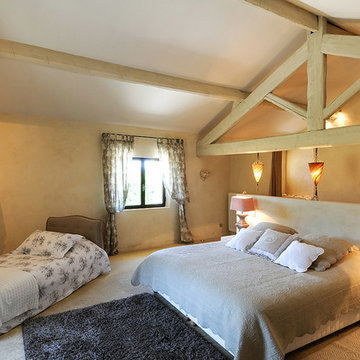
Project: Le Petit Hopital in Provence
Limestone Elements by Ancient Surfaces
Project Renovation completed in 2012
Situated in a quiet, bucolic setting surrounded by lush apple and cherry orchards, Petit Hopital is a refurbished eighteenth century Bastide farmhouse.
With manicured gardens and pathways that seem as if they emerged from a fairy tale. Petit Hopital is a quintessential Provencal retreat that merges natural elements of stone, wind, fire and water.
Talking about water, Ancient Surfaces made sure to provide this lovely estate with unique and one of a kind fountains that are simply out of this world.
The villa is in proximity to the magical canal-town of Isle Sur La Sorgue and within comfortable driving distance of Avignon, Carpentras and Orange with all the French culture and history offered along the way.
The grounds at Petit Hopital include a pristine swimming pool with a Romanesque wall fountain full with its thick stone coping surround pieces.
The interior courtyard features another special fountain for an even more romantic effect.
Cozy outdoor furniture allows for splendid moments of alfresco dining and lounging.
The furnishings at Petit Hopital are modern, comfortable and stately, yet rather quaint when juxtaposed against the exposed stone walls.
The plush living room has also been fitted with a fireplace.
Antique Limestone Flooring adorned the entire home giving it a surreal out of time feel to it.
The villa includes a fully equipped kitchen with center island featuring gas hobs and a separate bar counter connecting via open plan to the formal dining area to help keep the flow of the conversation going.
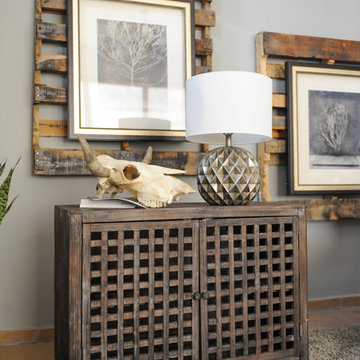
Aménagement d'une grande chambre d'amis éclectique avec un mur gris, un sol en calcaire et un sol beige.
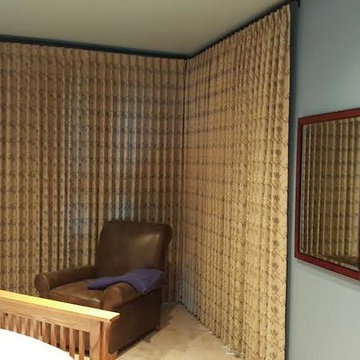
Cette image montre une grande chambre parentale traditionnelle avec un mur bleu, un sol en calcaire, aucune cheminée et un sol beige.
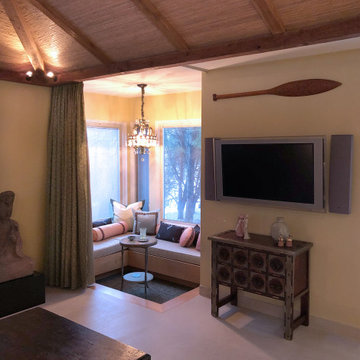
The reading nook, one step down, in the master bedroom provides an escape while putting you right in the garden just outside the windows. The clever drapery treatment on a ceiling track allows control of the lighting from the rest of the bedroom for those late-night reading sessions without disturbing the sleeper nearby. The textures of the stone, tile, wood and grass cloth along with the pillows, fabrics, trims, and accents creates an interesting backdrop for the lighting, art and furnishings.
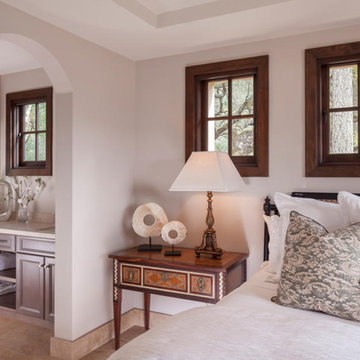
Inspiration pour une chambre d'amis traditionnelle de taille moyenne avec un mur blanc, un sol en calcaire, aucune cheminée et un sol beige.
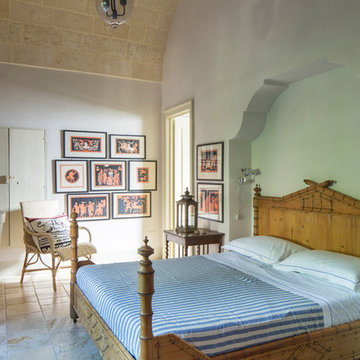
Cette image montre une grande chambre d'amis méditerranéenne avec un mur bleu, un sol en calcaire et un sol beige.
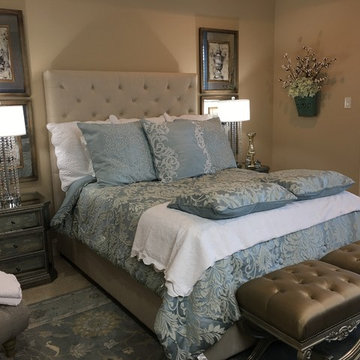
Cette photo montre une chambre parentale chic de taille moyenne avec un mur beige, un sol en calcaire, aucune cheminée et un sol beige.
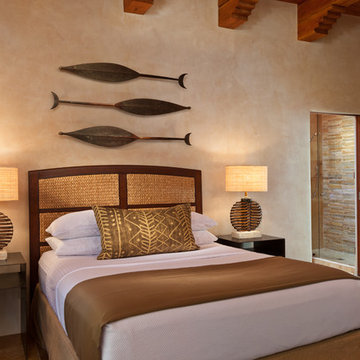
Réalisation d'une chambre d'amis sud-ouest américain avec un mur beige, un sol en calcaire et aucune cheminée.
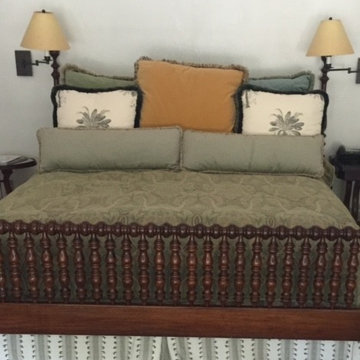
The master bedroom carries the color scheme of the home using the green tones from the garden as the dominate color. A hand carved spindel bed is the centerpiece of the room.
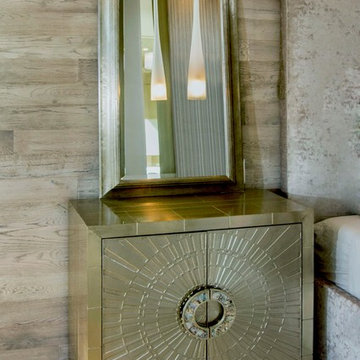
A gold and mother of pearl nightstand from Horchow. It glows in the evening!
Aménagement d'une grande chambre parentale contemporaine avec un mur gris et un sol en calcaire.
Aménagement d'une grande chambre parentale contemporaine avec un mur gris et un sol en calcaire.
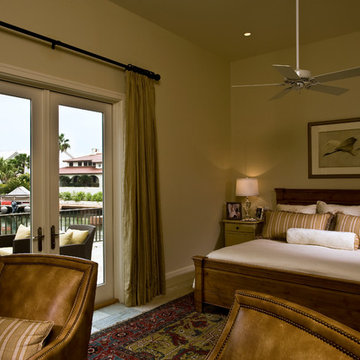
A custom home in Rockport, Texas
Cette image montre une grande chambre parentale traditionnelle avec un mur beige, un sol en calcaire et aucune cheminée.
Cette image montre une grande chambre parentale traditionnelle avec un mur beige, un sol en calcaire et aucune cheminée.
Idées déco de chambres marrons avec un sol en calcaire
3