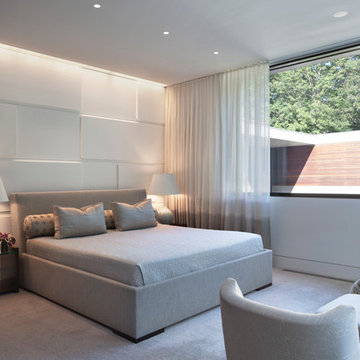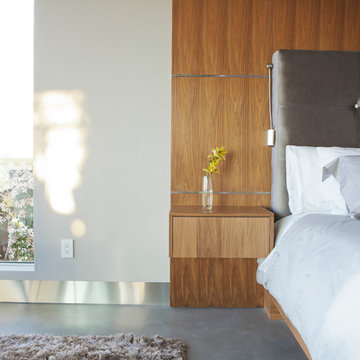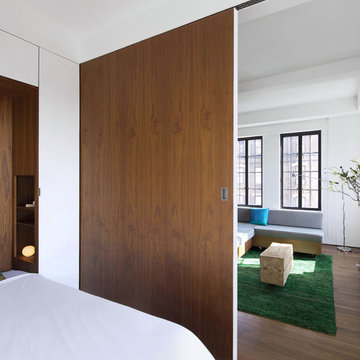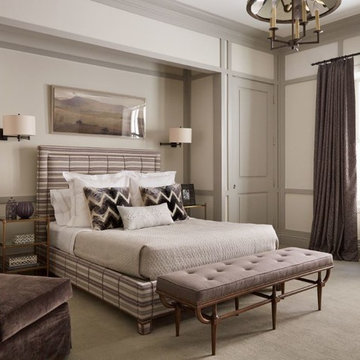Idées déco de chambres modernes avec un mur blanc
Trier par :
Budget
Trier par:Populaires du jour
41 - 60 sur 16 057 photos
1 sur 3
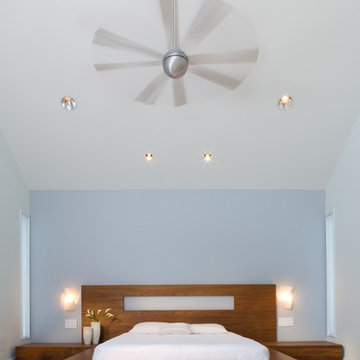
Morgan Howarth Photography Architect: Ben Ames AIA, Interior Design: Cathrine Hailey
Inspiration pour une chambre minimaliste avec un mur blanc.
Inspiration pour une chambre minimaliste avec un mur blanc.
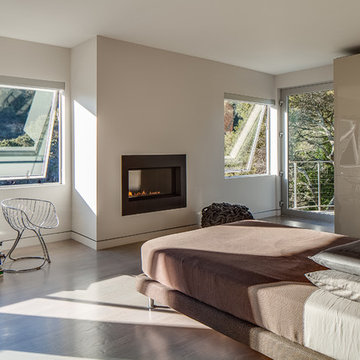
For this remodel in Portola Valley, California we were hired to rejuvenate a circa 1980 modernist house clad in deteriorating vertical wood siding. The house included a greenhouse style sunroom which got so unbearably hot as to be unusable. We opened up the floor plan and completely demolished the sunroom, replacing it with a new dining room open to the remodeled living room and kitchen. We added a new office and deck above the new dining room and replaced all of the exterior windows, mostly with oversized sliding aluminum doors by Fleetwood to open the house up to the wooded hillside setting. Stainless steel railings protect the inhabitants where the sliding doors open more than 50 feet above the ground below. We replaced the wood siding with stucco in varying tones of gray, white and black, creating new exterior lines, massing and proportions. We also created a new master suite upstairs and remodeled the existing powder room.
Architecture by Mark Brand Architecture. Interior Design by Mark Brand Architecture in collaboration with Applegate Tran Interiors. Lighting design by Luminae Souter. Photos by Christopher Stark Photography.
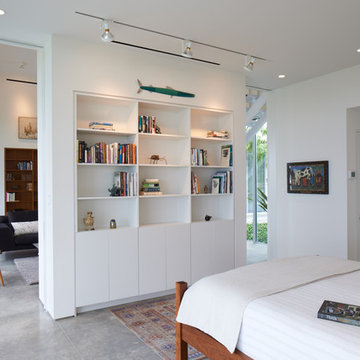
Bruce Cole Photography
Cette photo montre une chambre moderne avec sol en béton ciré, un mur blanc et un sol gris.
Cette photo montre une chambre moderne avec sol en béton ciré, un mur blanc et un sol gris.
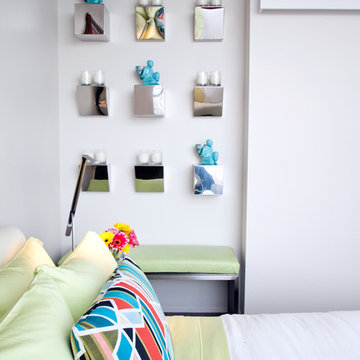
Strong artwork is the focal point in this modern, high-rise, bedroom in the heart of Portland, Oregon. A vintage orange bedside phone illustrates the playful personality of the client. The bed is clean, comfortable and inviting.
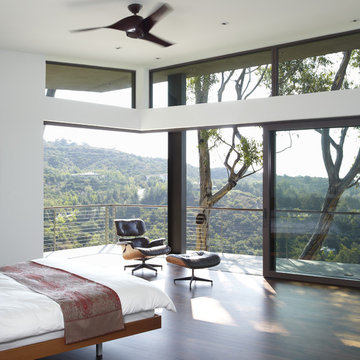
The bedroom views are enhanced by large glazed elements and a disappearing corner.
Aménagement d'une chambre parentale moderne de taille moyenne avec un mur blanc et parquet foncé.
Aménagement d'une chambre parentale moderne de taille moyenne avec un mur blanc et parquet foncé.

photo by Susan Teare
Idée de décoration pour une chambre minimaliste avec un mur blanc, sol en béton ciré et un poêle à bois.
Idée de décoration pour une chambre minimaliste avec un mur blanc, sol en béton ciré et un poêle à bois.
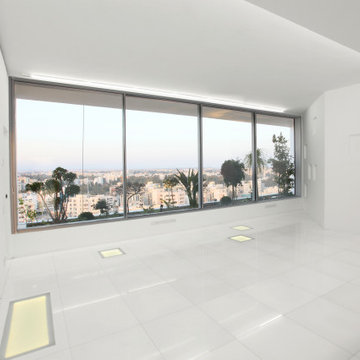
The Modern apartments of Tower 25 overlooking the city of Nicosia Cyprus. This structure is 10 stories tall and features 6 office floors, 2 residential floors and 2 shopping floors for the ultimate all-purpose building.

Home is about creating a sense of place. Little moments add up to a sense of well being, such as looking out at framed views of the garden, or feeling the ocean breeze waft through the house. This connection to place guided the overall design, with the practical requirements to add a bedroom and bathroom quickly ( the client was pregnant!), and in a way that allowed the couple to live at home during the construction. The design also focused on connecting the interior to the backyard while maintaining privacy from nearby neighbors.
Sustainability was at the forefront of the project, from choosing green building materials to designing a high-efficiency space. The composite bamboo decking, cork and bamboo flooring, tiles made with recycled content, and cladding made of recycled paper are all examples of durable green materials that have a wonderfully rich tactility to them.
This addition was a second phase to the Mar Vista Sustainable Remodel, which took a tear-down home and transformed it into this family's forever home.
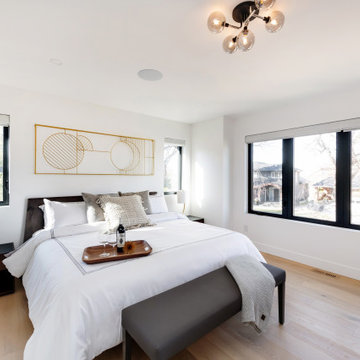
Idées déco pour une chambre parentale moderne de taille moyenne avec un mur blanc, parquet clair et un sol beige.
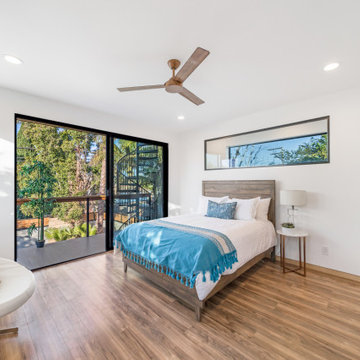
Réalisation d'une petite chambre parentale minimaliste avec un mur blanc et un sol en bois brun.
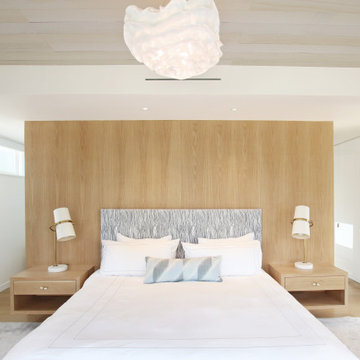
A White Oak Built-In Headboard Wall and Floating Nightstands in the Master Bedroom
Inspiration pour une grande chambre parentale minimaliste avec un mur blanc, parquet clair, aucune cheminée et un sol beige.
Inspiration pour une grande chambre parentale minimaliste avec un mur blanc, parquet clair, aucune cheminée et un sol beige.
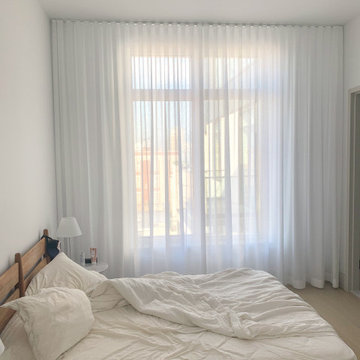
Sheer ripple fold drapery on manual drapery track
Inspiration pour une petite chambre parentale minimaliste avec un mur blanc, parquet clair et un sol beige.
Inspiration pour une petite chambre parentale minimaliste avec un mur blanc, parquet clair et un sol beige.
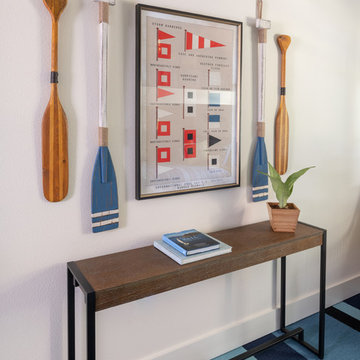
Michael Hunter Photography
Cette image montre une chambre minimaliste de taille moyenne avec un mur blanc et un sol bleu.
Cette image montre une chambre minimaliste de taille moyenne avec un mur blanc et un sol bleu.
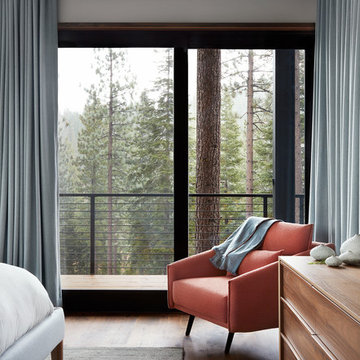
Photo: Lisa Petrole
Idée de décoration pour une grande chambre parentale minimaliste avec un mur blanc, parquet foncé, aucune cheminée et un sol marron.
Idée de décoration pour une grande chambre parentale minimaliste avec un mur blanc, parquet foncé, aucune cheminée et un sol marron.
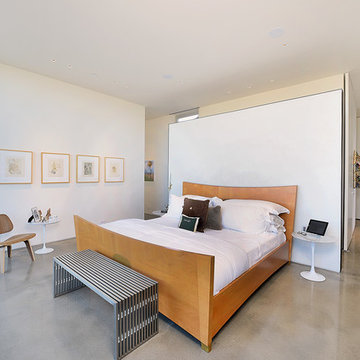
This modern, one-of-a-kind home is located in the Tano Corridor of Santa Fe.
The Architect | Far + Dang, Dallas TX
The Photographer | Daniel Nadelbach Photography
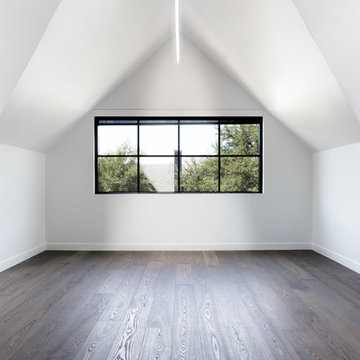
Description: Interior Design by Neal Stewart Designs ( http://nealstewartdesigns.com/). Architecture by Stocker Hoesterey Montenegro Architects ( http://www.shmarchitects.com/david-stocker-1/). Built by Coats Homes (www.coatshomes.com). Photography by Costa Christ Media ( https://www.costachrist.com/).
Others who worked on this project: Stocker Hoesterey Montenegro
Idées déco de chambres modernes avec un mur blanc
3
