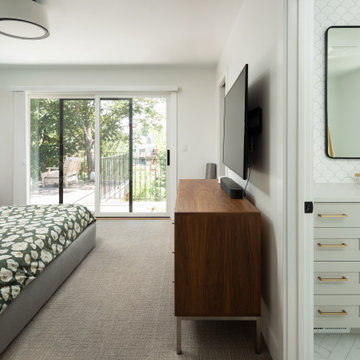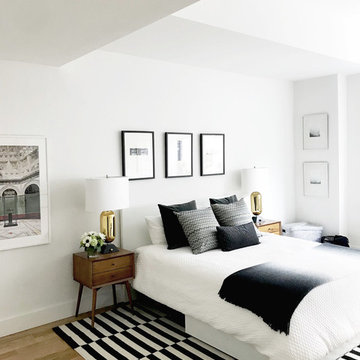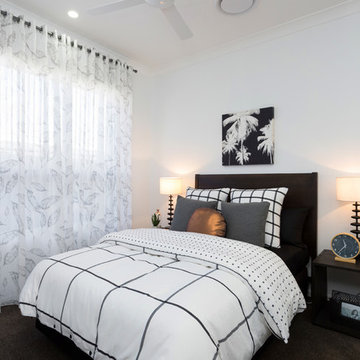Idées déco de chambres modernes avec un mur blanc
Trier par :
Budget
Trier par:Populaires du jour
101 - 120 sur 16 055 photos
1 sur 3
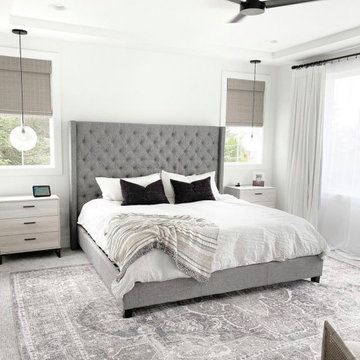
This bedroom design by seventeenth.avenue is the perfect greyscale design project. We love how our cordless bamboo shades made it into this project and take on a modern look and feel.
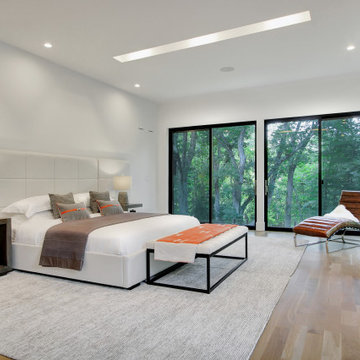
This beautiful, new construction home in Greenwich Connecticut was staged to showcase all of its beautiful potential, so it will sell for the highest possible value. The staging was carefully curated to be sleek and modern, but at the same time warm and inviting to attract the right buyer. This staging included a lifestyle merchandizing approach with an obsessive attention to detail and the most forward design elements. Unique, large scale pieces, custom, contemporary artwork and luxurious added touches were used to transform this new construction into a dream home.
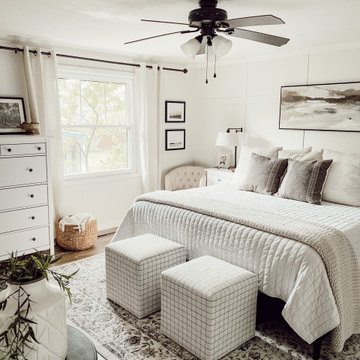
Beautifully bright white vinyl windows to add to a bright white contracted bedroom. There really isn't much better than piece of mind in buying windows that you know will last for decades to come!
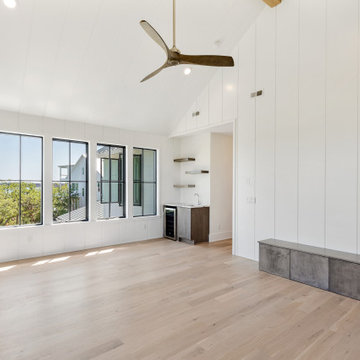
Idée de décoration pour une chambre parentale minimaliste avec un mur blanc, parquet clair, poutres apparentes et du lambris de bois.

Master bedroom with custom herringbone pattern floors, fireplace, built in tv, and balcony.
Aménagement d'une chambre parentale moderne de taille moyenne avec un mur blanc, parquet clair, une cheminée ribbon, un manteau de cheminée en pierre, un sol beige et un plafond voûté.
Aménagement d'une chambre parentale moderne de taille moyenne avec un mur blanc, parquet clair, une cheminée ribbon, un manteau de cheminée en pierre, un sol beige et un plafond voûté.
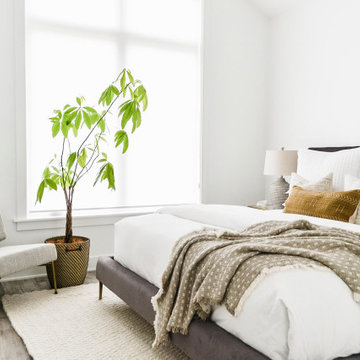
Aménagement d'une chambre d'amis moderne avec un mur blanc, sol en stratifié et un sol gris.
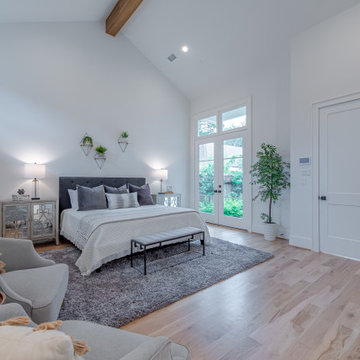
Private entrance to white primary suite with exposed natural wood beams and vaulted ceiling.
Aménagement d'une grande chambre parentale moderne avec un mur blanc, parquet clair et un plafond voûté.
Aménagement d'une grande chambre parentale moderne avec un mur blanc, parquet clair et un plafond voûté.
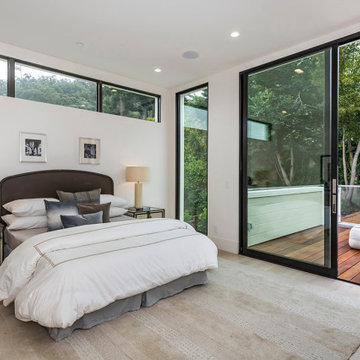
We were approached by a San Francisco firefighter to design a place for him and his girlfriend to live while also creating additional units he could sell to finance the project. He grew up in the house that was built on this site in approximately 1886. It had been remodeled repeatedly since it was first built so that there was only one window remaining that showed any sign of its Victorian heritage. The house had become so dilapidated over the years that it was a legitimate candidate for demolition. Furthermore, the house straddled two legal parcels, so there was an opportunity to build several new units in its place. At our client’s suggestion, we developed the left building as a duplex of which they could occupy the larger, upper unit and the right building as a large single-family residence. In addition to design, we handled permitting, including gathering support by reaching out to the surrounding neighbors and shepherding the project through the Planning Commission Discretionary Review process. The Planning Department insisted that we develop the two buildings so they had different characters and could not be mistaken for an apartment complex. The duplex design was inspired by Albert Frey’s Palm Springs modernism but clad in fibre cement panels and the house design was to be clad in wood. Because the site was steeply upsloping, the design required tall, thick retaining walls that we incorporated into the design creating sunken patios in the rear yards. All floors feature generous 10 foot ceilings and large windows with the upper, bedroom floors featuring 11 and 12 foot ceilings. Open plans are complemented by sleek, modern finishes throughout.
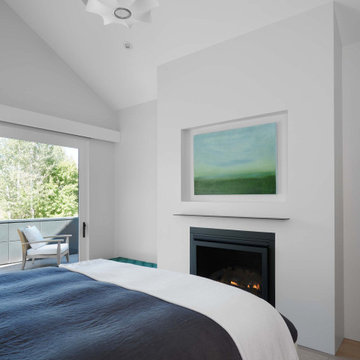
Réalisation d'une chambre parentale minimaliste de taille moyenne avec un mur blanc, parquet clair, une cheminée standard, un manteau de cheminée en plâtre et un sol marron.
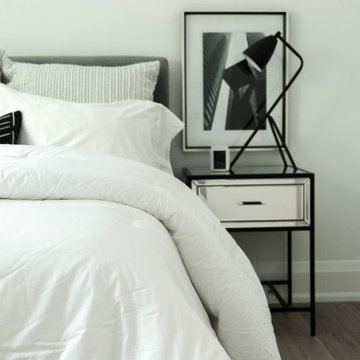
New York City Chic! This bedroom was inspired by a new york city apartment. Minimal and classic with black and white details. Designed by Harper Designs.
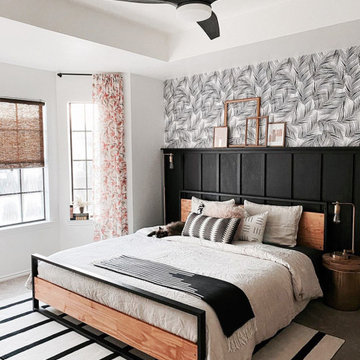
Réalisation d'une chambre minimaliste de taille moyenne avec un mur blanc, aucune cheminée et un sol beige.
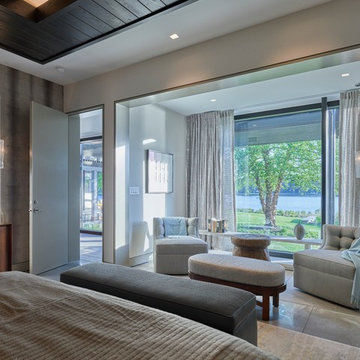
Inspiration pour une chambre parentale minimaliste de taille moyenne avec un mur blanc, sol en béton ciré, aucune cheminée et un sol gris.
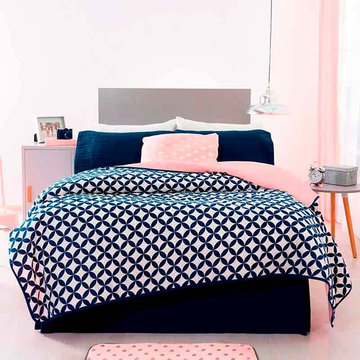
Inspiration pour une petite chambre parentale minimaliste avec un mur blanc et un sol blanc.
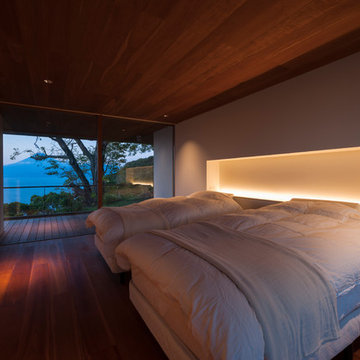
雄大な景色と一体になる贅沢な空間
architect : Kayanuma Hiroki / PLUS design
Cette photo montre une chambre moderne avec un mur blanc, parquet foncé et un sol marron.
Cette photo montre une chambre moderne avec un mur blanc, parquet foncé et un sol marron.
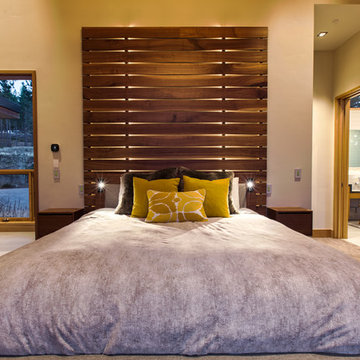
A custom designed and built master bed and nightstands makes this master bedroom unique. Reading lights are integrated into the headboard and the secondary tall headboard is backlit with LED strip lighting. The bed and nightstands were designed by Emily Roose and architect Keith Kelly of Kelly and Stone Architects.
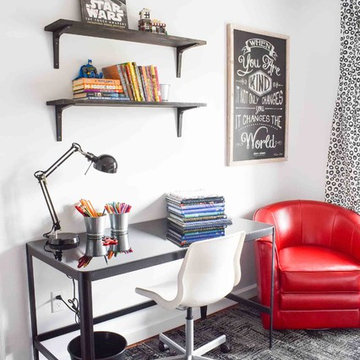
Habitat for Humanity of Eastern Connecticut:
Charlotte Smith, www.atcharlotteshouse.com
Kate Smith, www.katesmithinteriors.com
Jillian Grennon, www.iamahomemaker.com
Desk: Pia Writing Desk
Rug: Marcella Gray Area Rug, 7'10" x 10'2"
Chair: Conrad Leather Swivel Accent Chair
Wall Decor: Kindness Inspirational Framed Wall Art
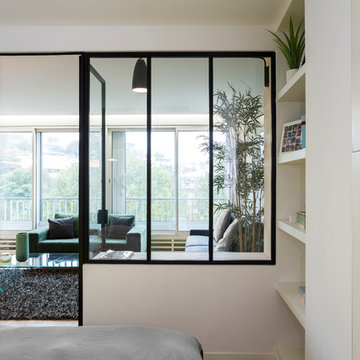
Aménagement d'une chambre parentale moderne de taille moyenne avec un mur blanc, parquet clair, aucune cheminée et un sol beige.
Idées déco de chambres modernes avec un mur blanc
6
