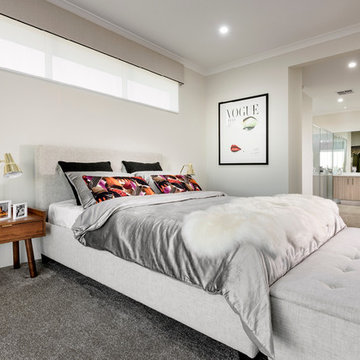Idées déco de chambres modernes avec un sol beige
Trier par :
Budget
Trier par:Populaires du jour
81 - 100 sur 5 504 photos
1 sur 3
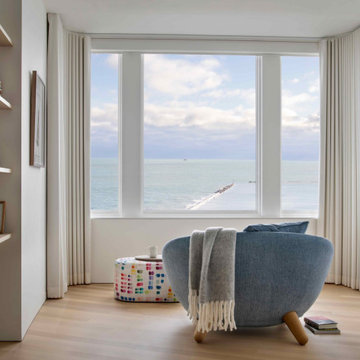
Experience urban sophistication meets artistic flair in this unique Chicago residence. Combining urban loft vibes with Beaux Arts elegance, it offers 7000 sq ft of modern luxury. Serene interiors, vibrant patterns, and panoramic views of Lake Michigan define this dreamy lakeside haven.
The sitting area in the primary bedroom features a large Mooi loveseat and a custom ottoman in a John Derian art-print fabric. It offers a calming view of Lake Michigan's meditative expanse.
---
Joe McGuire Design is an Aspen and Boulder interior design firm bringing a uniquely holistic approach to home interiors since 2005.
For more about Joe McGuire Design, see here: https://www.joemcguiredesign.com/
To learn more about this project, see here:
https://www.joemcguiredesign.com/lake-shore-drive
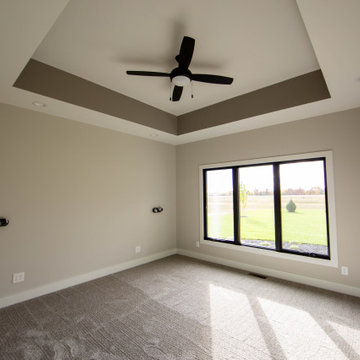
A tray ceiling with accent color and bedside lighting offers custom touches to the master bedroom.
Exemple d'une chambre moderne de taille moyenne avec un mur beige, un sol beige et un plafond décaissé.
Exemple d'une chambre moderne de taille moyenne avec un mur beige, un sol beige et un plafond décaissé.
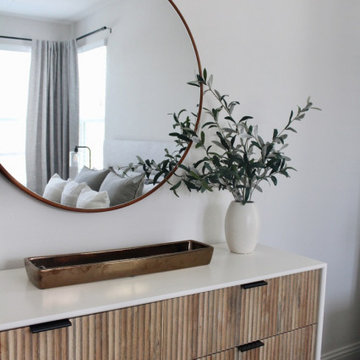
Mid-century modern, transitional master bedroom retreat.
Inspiration pour une chambre minimaliste de taille moyenne avec un mur blanc et un sol beige.
Inspiration pour une chambre minimaliste de taille moyenne avec un mur blanc et un sol beige.
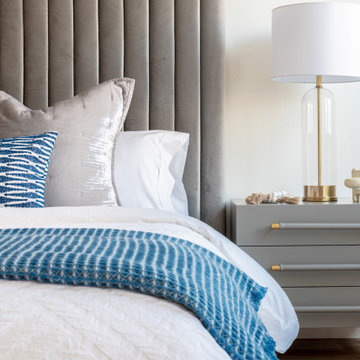
Exemple d'une chambre parentale moderne de taille moyenne avec un mur blanc, un sol en vinyl, aucune cheminée et un sol beige.

Learn more about this project and many more at
www.branadesigns.com
Inspiration pour une chambre parentale minimaliste de taille moyenne avec un mur multicolore, un sol en contreplaqué, une cheminée ribbon, un manteau de cheminée en pierre et un sol beige.
Inspiration pour une chambre parentale minimaliste de taille moyenne avec un mur multicolore, un sol en contreplaqué, une cheminée ribbon, un manteau de cheminée en pierre et un sol beige.
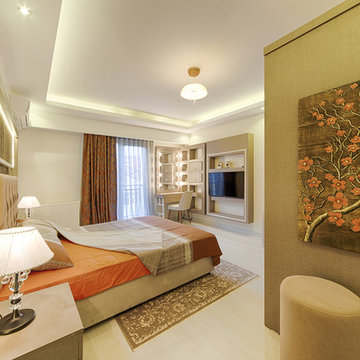
Design and Execution by Atölye Teta: Ece Hapcioglu Karatepe & Tekin Karatepe
Photography by Koray Polat
Inspiration pour une chambre minimaliste de taille moyenne avec un mur beige, parquet clair et un sol beige.
Inspiration pour une chambre minimaliste de taille moyenne avec un mur beige, parquet clair et un sol beige.
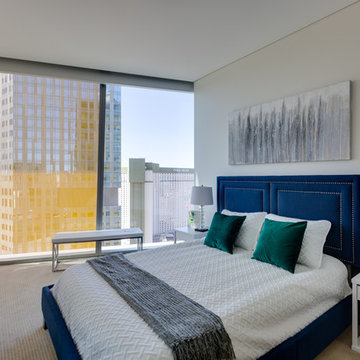
Inspiration pour une petite chambre minimaliste avec un mur blanc, aucune cheminée et un sol beige.
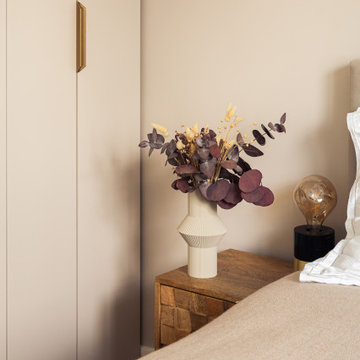
Le dressing de la chambre parentale est travaillé sur la base de caissons intérieur @ikeafrance et de façades sur mesure en médium peint de la couleur grège de chez @ressource_peintures
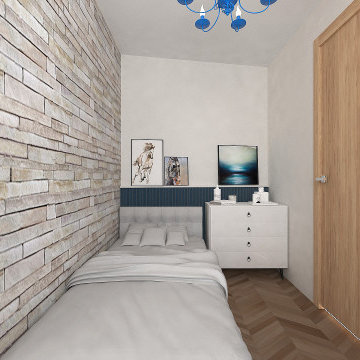
Tiny bedroom interior
Idée de décoration pour une petite chambre parentale minimaliste avec un mur blanc, parquet clair, un sol beige, un plafond à caissons et un mur en parement de brique.
Idée de décoration pour une petite chambre parentale minimaliste avec un mur blanc, parquet clair, un sol beige, un plafond à caissons et un mur en parement de brique.
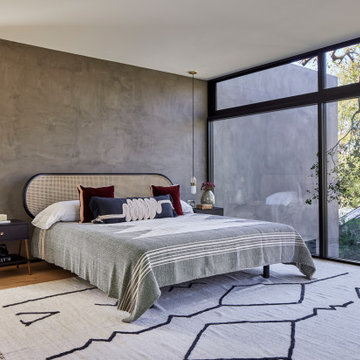
Primary Bedroom with 100-year old oak tree beyond. Smooth stucco wall slips by window system blurring threshold. Closets and Bathroom behind bed. Photo by Dan Arnold
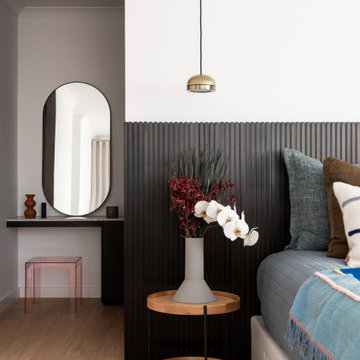
Settled within a graffiti-covered laneway in the trendy heart of Mt Lawley you will find this four-bedroom, two-bathroom home.
The owners; a young professional couple wanted to build a raw, dark industrial oasis that made use of every inch of the small lot. Amenities aplenty, they wanted their home to complement the urban inner-city lifestyle of the area.
One of the biggest challenges for Limitless on this project was the small lot size & limited access. Loading materials on-site via a narrow laneway required careful coordination and a well thought out strategy.
Paramount in bringing to life the client’s vision was the mixture of materials throughout the home. For the second story elevation, black Weathertex Cladding juxtaposed against the white Sto render creates a bold contrast.
Upon entry, the room opens up into the main living and entertaining areas of the home. The kitchen crowns the family & dining spaces. The mix of dark black Woodmatt and bespoke custom cabinetry draws your attention. Granite benchtops and splashbacks soften these bold tones. Storage is abundant.
Polished concrete flooring throughout the ground floor blends these zones together in line with the modern industrial aesthetic.
A wine cellar under the staircase is visible from the main entertaining areas. Reclaimed red brickwork can be seen through the frameless glass pivot door for all to appreciate — attention to the smallest of details in the custom mesh wine rack and stained circular oak door handle.
Nestled along the north side and taking full advantage of the northern sun, the living & dining open out onto a layered alfresco area and pool. Bordering the outdoor space is a commissioned mural by Australian illustrator Matthew Yong, injecting a refined playfulness. It’s the perfect ode to the street art culture the laneways of Mt Lawley are so famous for.
Engineered timber flooring flows up the staircase and throughout the rooms of the first floor, softening the private living areas. Four bedrooms encircle a shared sitting space creating a contained and private zone for only the family to unwind.
The Master bedroom looks out over the graffiti-covered laneways bringing the vibrancy of the outside in. Black stained Cedarwest Squareline cladding used to create a feature bedhead complements the black timber features throughout the rest of the home.
Natural light pours into every bedroom upstairs, designed to reflect a calamity as one appreciates the hustle of inner city living outside its walls.
Smart wiring links each living space back to a network hub, ensuring the home is future proof and technology ready. An intercom system with gate automation at both the street and the lane provide security and the ability to offer guests access from the comfort of their living area.
Every aspect of this sophisticated home was carefully considered and executed. Its final form; a modern, inner-city industrial sanctuary with its roots firmly grounded amongst the vibrant urban culture of its surrounds.
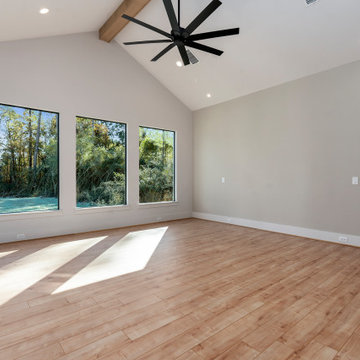
Master Bedroom
Idée de décoration pour une grande chambre parentale minimaliste avec un mur blanc, sol en stratifié, aucune cheminée, un sol beige et un plafond voûté.
Idée de décoration pour une grande chambre parentale minimaliste avec un mur blanc, sol en stratifié, aucune cheminée, un sol beige et un plafond voûté.
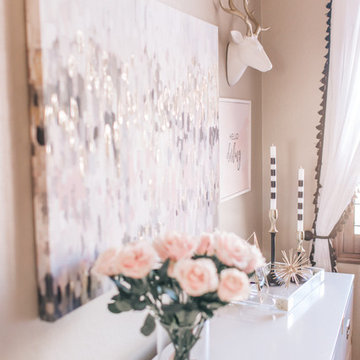
Photo Credit: Mackenzie Pundenz Photography
Cette image montre une chambre minimaliste de taille moyenne avec un mur beige, aucune cheminée et un sol beige.
Cette image montre une chambre minimaliste de taille moyenne avec un mur beige, aucune cheminée et un sol beige.
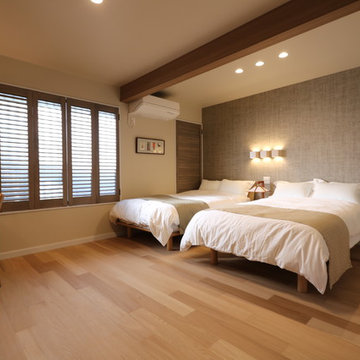
素足に優しいオイルフィニッシュの床材
Exemple d'une chambre moderne avec un mur beige, parquet clair et un sol beige.
Exemple d'une chambre moderne avec un mur beige, parquet clair et un sol beige.
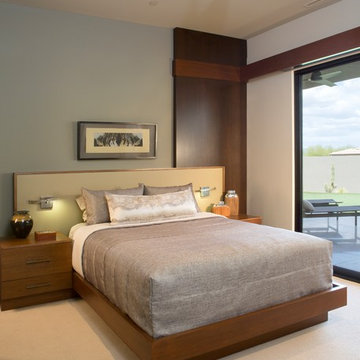
Anita Lang - IMI Design - Scottsdale, AZ
Exemple d'une grande chambre moderne avec un mur vert, cheminée suspendue, un manteau de cheminée en pierre et un sol beige.
Exemple d'une grande chambre moderne avec un mur vert, cheminée suspendue, un manteau de cheminée en pierre et un sol beige.
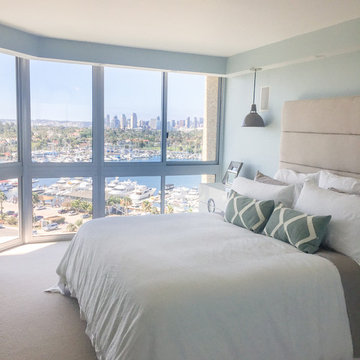
This Coronado Condo went from dated to updated by replacing the tile flooring with newly updated ash grey wood floors, glossy white kitchen cabinets, MSI ash gray quartz countertops, coordinating built-ins, 4x12" white glass subway tiles, under cabinet lighting and outlets, automated solar screen roller shades and stylish modern furnishings and light fixtures from Restoration Hardware.
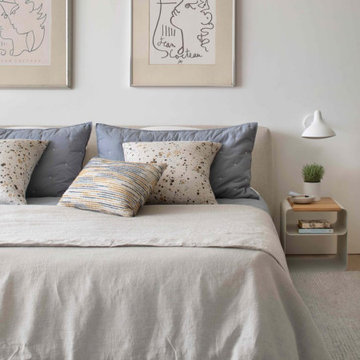
Experience urban sophistication meets artistic flair in this unique Chicago residence. Combining urban loft vibes with Beaux Arts elegance, it offers 7000 sq ft of modern luxury. Serene interiors, vibrant patterns, and panoramic views of Lake Michigan define this dreamy lakeside haven.
The guest bedroom invites one to rest in the vast watery views while providing cozy textures and ample built-in storage.
---
Joe McGuire Design is an Aspen and Boulder interior design firm bringing a uniquely holistic approach to home interiors since 2005.
For more about Joe McGuire Design, see here: https://www.joemcguiredesign.com/
To learn more about this project, see here:
https://www.joemcguiredesign.com/lake-shore-drive
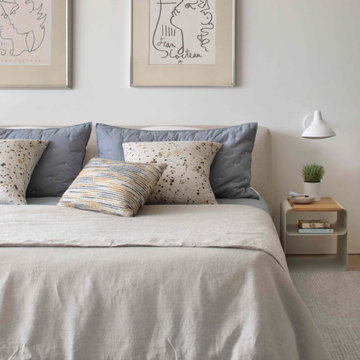
Experience urban sophistication meets artistic flair in this unique Chicago residence. Combining urban loft vibes with Beaux Arts elegance, it offers 7000 sq ft of modern luxury. Serene interiors, vibrant patterns, and panoramic views of Lake Michigan define this dreamy lakeside haven.
The guest bathroom offers a warm and serene ambience, complemented by a custom organic-shaped vanity and mirror, adding a touch of bespoke elegance.
---
Joe McGuire Design is an Aspen and Boulder interior design firm bringing a uniquely holistic approach to home interiors since 2005.
For more about Joe McGuire Design, see here: https://www.joemcguiredesign.com/
To learn more about this project, see here:
https://www.joemcguiredesign.com/lake-shore-drive
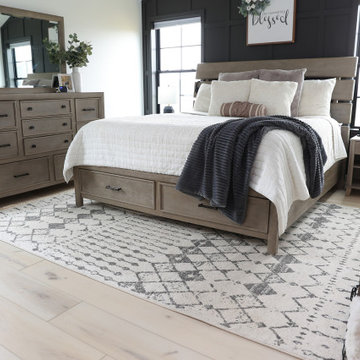
Clean and bright vinyl planks for a space where you can clear your mind and relax. Unique knots bring life and intrigue to this tranquil maple design. With the Modin Collection, we have raised the bar on luxury vinyl plank. The result is a new standard in resilient flooring. Modin offers true embossed in register texture, a low sheen level, a rigid SPC core, an industry-leading wear layer, and so much more.
Idées déco de chambres modernes avec un sol beige
5
