Idées déco de chambres modernes avec un sol en liège
Trier par :
Budget
Trier par:Populaires du jour
41 - 60 sur 63 photos
1 sur 3
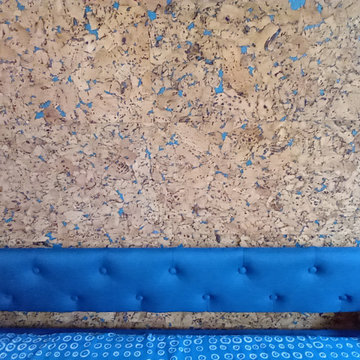
Pavimento in sughero vita Antique .
Parete in cucina ed in camera rivestite con pannelli in sughero.
Exemple d'une chambre moderne avec un sol en liège.
Exemple d'une chambre moderne avec un sol en liège.
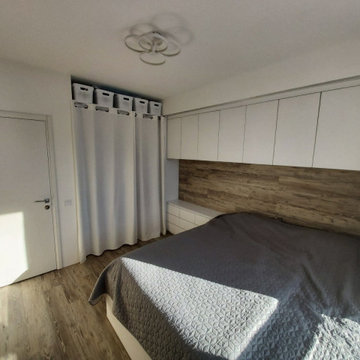
Cette photo montre une petite chambre parentale moderne avec un mur marron, un sol en liège et un sol marron.
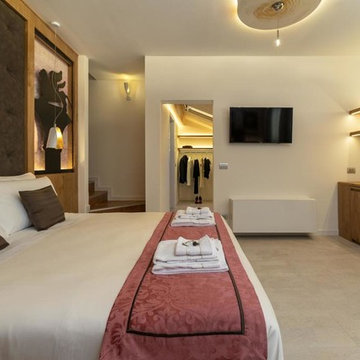
Camera 1
Caratterizzata da una rivisitazione dei principali simboli veneziani, realizzati in ferro con taglio al laser.
Gli arredi sono realizzati in rovere, i quali in abbinamento col sofitto dorato creano un ambiente caldo e accogliente. Oltre al letto matrimoniale, sotto le lamiere del palazzo ducale si nascondono due letti, mentre la scala porta nella terrazza superiore dove si trova un Glicine di oltre 200anni, sorretto da una struttura in acciaio realizzata appositamente per lui.
Idea Design Factory.com
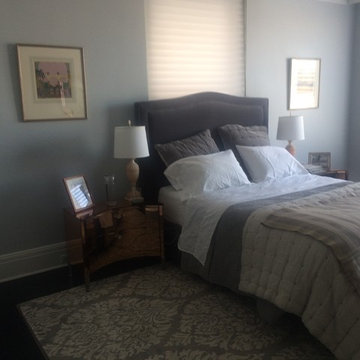
Aménagement d'une grande chambre parentale moderne avec un mur gris et un sol en liège.
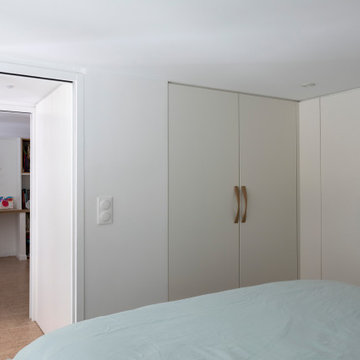
L'ancien espace de nuit des parents se trouvait sur une mezzanine ouverte au séjour, à une hauteur inferieure à 1m80, sans rangement. Les 2 nouvelles chambres ont une hauteur de 1m83, des rangements filants, un joli sol en liège et chacune des portes à galandage et des vitrages ouvrants en second jour.
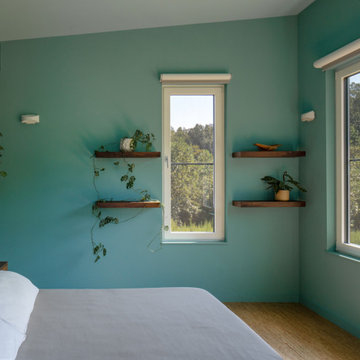
The bedroom has an expansive view of the forest to the south. Light pours in from three sides making the space bright and cheerful.
Inspiration pour une petite chambre parentale minimaliste avec un mur bleu, un sol en liège, un sol marron et un plafond voûté.
Inspiration pour une petite chambre parentale minimaliste avec un mur bleu, un sol en liège, un sol marron et un plafond voûté.

The original walk-up attic in this 1950 home was too low and cramped to be of use as a finished space. We engineered a new roof structure that gave us the needed headroom for a master bedroom, his and hers closets, an en-suite laundry and bathroom. The addition follows the original roofline, and so is virtually undetectable from the street. Exposed roof truss structure, corner window and cork floor adds to the mid-century aesthetic. A master retreat that feels very isolated from the rest if the house and creates great living space out of nothing.
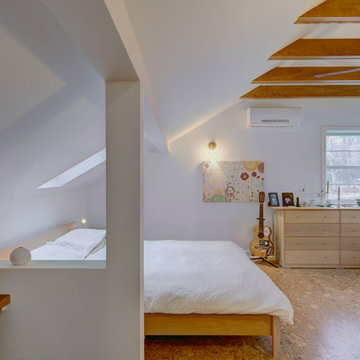
The original walk-up attic in this 1950 home was too low and cramped to be of use as a finished space. We engineered a new roof structure that gave us the needed headroom for a master bedroom, his and hers closets, an en-suite laundry and bathroom. The addition follows the original roofline, and so is virtually undetectable from the street. Exposed roof truss structure, corner window and cork floor adds to the mid-century aesthetic. A master retreat that feels very isolated from the rest if the house and creates great living space out of nothing.
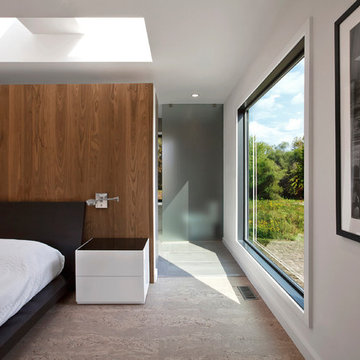
Master Bedroom takes primary spot in bedroom wing with expansive views to the site + open-concept access to Master Bathroom and Deck - Architecture/Interiors: HAUS | Architecture For Modern Lifestyles - Construction Management: WERK | Building Modern - Photography: HAUS
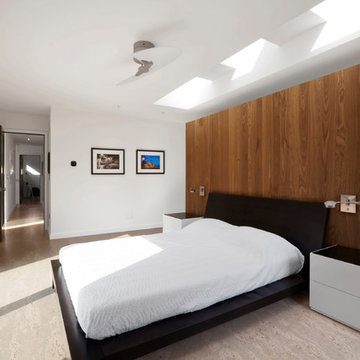
Master Bedroom takes primary spot in bedroom wing with expansive views to the site + open-concept access to Master Bathroom and Deck - Architecture/Interiors: HAUS | Architecture For Modern Lifestyles - Construction Management: WERK | Building Modern - Photography: HAUS
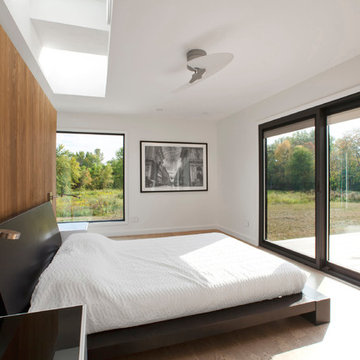
Master Bedroom takes primary spot in bedroom wing with expansive views to the site + open-concept access to Master Bathroom and Deck - Architecture/Interiors: HAUS | Architecture For Modern Lifestyles - Construction Management: WERK | Building Modern - Photography: HAUS
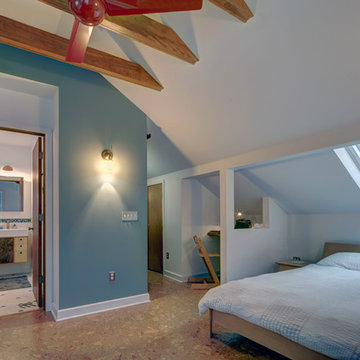
The original walk-up attic in this 1950 home was too low and cramped to be of use as a finished space. We engineered a new roof structure that gave us the needed headroom for a master bedroom, his and hers closets, an en-suite laundry and bathroom. The addition follows the original roofline, and so is virtually undetectable from the street. Exposed roof truss structure, corner window and cork floor adds to the mid-century aesthetic. A master retreat that feels very isolated from the rest if the house and creates great living space out of nothing.

Home is about creating a sense of place. Little moments add up to a sense of well being, such as looking out at framed views of the garden, or feeling the ocean breeze waft through the house. This connection to place guided the overall design, with the practical requirements to add a bedroom and bathroom quickly ( the client was pregnant!), and in a way that allowed the couple to live at home during the construction. The design also focused on connecting the interior to the backyard while maintaining privacy from nearby neighbors.
Sustainability was at the forefront of the project, from choosing green building materials to designing a high-efficiency space. The composite bamboo decking, cork and bamboo flooring, tiles made with recycled content, and cladding made of recycled paper are all examples of durable green materials that have a wonderfully rich tactility to them.
This addition was a second phase to the Mar Vista Sustainable Remodel, which took a tear-down home and transformed it into this family's forever home.
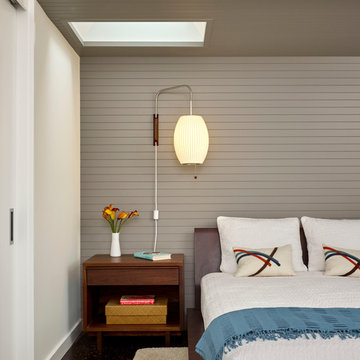
A bedroom skylight brightens up the windowless side of the room. It also allows for nighttime stargazing from bed.
Cesar Rubio Photography
Idée de décoration pour une chambre parentale minimaliste de taille moyenne avec un mur blanc et un sol en liège.
Idée de décoration pour une chambre parentale minimaliste de taille moyenne avec un mur blanc et un sol en liège.
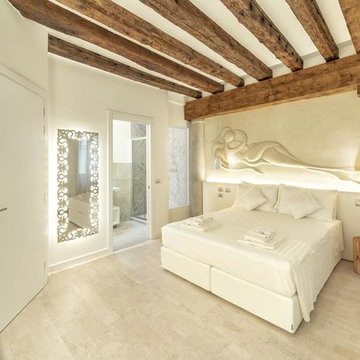
Camera 5
La seconda delle due camere situate in una zona della residenza risalente al periodo preottocentesco. Il bassorilievo romantico sopra il letto si integra perfettamente con le travi in legno scuro, in contrasto col bianco delle pareti e degli arredi. Un grande vetro si apre sulla doccia che grazie alla cromoterapia riempie la stanza di una particolare luce colorata.
Idea Design Factory.com
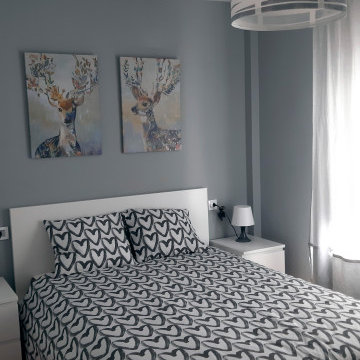
dormitorio de invitados luminoso y acogedor
Idées déco pour une petite chambre d'amis grise et blanche moderne avec un mur gris et un sol en liège.
Idées déco pour une petite chambre d'amis grise et blanche moderne avec un mur gris et un sol en liège.
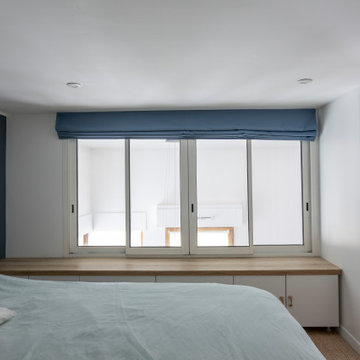
La nouvelle chambre parental avec son mur gris pétrole et sa tête de lit / étagères sur mesure en mdf peint. La bande d'étagères intégrer les éclairages.
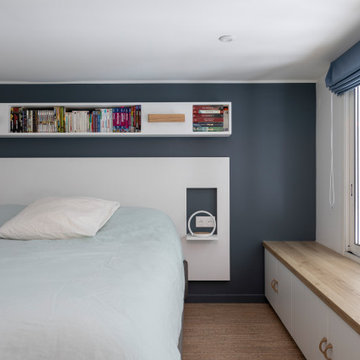
La nouvelle chambre parental avec son mur gris pétrole et sa tête de lit / étagères sur mesure en mdf peint. La bande d'étagères intégrer les éclairages.
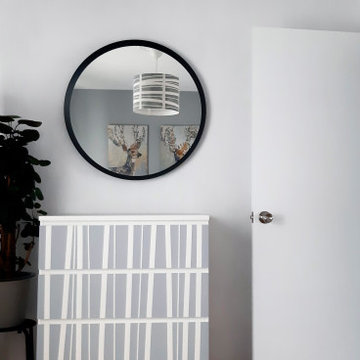
Dormitorio de invitados de bajo presupuesto, en una habitación pequeña que da a un patio de luces. La cómoda, la lámpara y el armario son artículos de IKEA personalizados para este espacio.
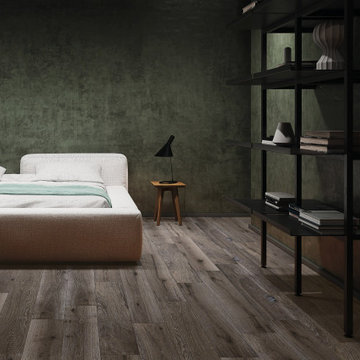
Designed to reproduce the unique textures found in nature, VITA flooring combines the state-of-the-art digital technology with the durability and comfort of an eco-friendly cork surface.
Floating Uniclic® or glue-down installation
HOTCOATING® super-matt finished
1746x194x13.5 mm | 1164x194x10.5 mm | 900x150x4 mm
Bevelled edges
Level of use CLASS 23 | 32
WARRANTY 20Y Residential | 10Y Commercial
MICROBAN® antimicrobial product protection
FSC® certified products available upon request
Idées déco de chambres modernes avec un sol en liège
3