Idées déco de chambres modernes avec un sol marron
Trier par :
Budget
Trier par:Populaires du jour
61 - 80 sur 6 898 photos
1 sur 3
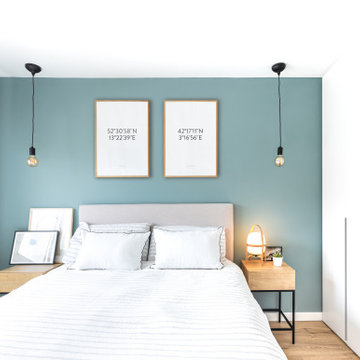
Réalisation d'une chambre parentale minimaliste de taille moyenne avec un mur blanc, un sol en bois brun et un sol marron.
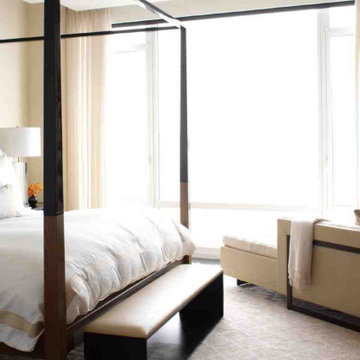
We love when our clients trust us enough to do a second project for them. In the case of this couple looking for a NYC Pied-a-Terre – this was our 4th! After designing their homes in Bernardsville, NJ and San Diego, CA and a home for their daughter in Orange County, CA, we were called up for duty on the search for a NYC apartment which would accommodate this couple with room enough for their four children as well!
What we cherish most about working with clients is the trust that develops over time. In this case, not only were we asked to come on board for design and project coordination, but we also helped with the actual apartment selection decision between locations in TriBeCa, Upper West Side and the West Village. The TriBeCa building didn’t have enough services in the building; the Upper West Side neighborhood was too busy and impersonal; and, the West Village apartment was just right.
Our work on this apartment was to oversee the design and build-out of the combination of a 3,000 square foot 3-bedroom unit with a 1,000 square foot 1-bedroom unit. We reorganized the space to accommodate this family of 6. The living room in the 1 bedroom became the media room; the kitchen became a bar; and the bedroom became a guest suite.
The most amazing feature of this apartment are its views – uptown to the Empire State Building, downtown to the Statue of Liberty and west for the most vibrant sunsets. We opened up the space to create view lines through the apartment all the way back into the home office.
Customizing New York City apartments takes creativity and patience. In order to install recessed lighting, Ray devised a floating ceiling situated below the existing concrete ceiling to accept the wiring and housing.
In the design of the space, we wanted to create a flow and continuity between the public spaces. To do this, we designed walnut panels which run from the center hall through the media room into the office and on to the sitting room. The richness of the wood helps ground the space and draws your eye to the lightness of the gorgeous views. For additional light capture, we designed a 9 foot by 10 foot metal and mirror wall treatment in the living room. The purpose is to catch the light and reflect it back into the living space creating expansiveness and brightness.
Adding unique and meaningful art pieces is the critical final stage of design. For the master bedroom, we commissioned Ira Lohan, a Santa Fe, NM artist we know, to create a totem with glass feathers. This piece was inspired by folklore from his Native American roots which says home is defined by where an eagle’s feathers land. Ira drove this piece across the country and delivered and installed it himself!!
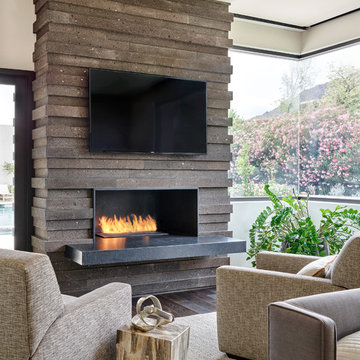
This photo: Irregularly stacked Cantera Negra stone frames the fireplace in the master bedroom, where a pair of custom chairs and a petrified-wood side table from Organic Findings sit atop a Cowboy Mustang rug from The Floor Collection Design. The custom bed is swathed in a Kravet fabric. Outside, Camelback Mountain rises to the right.
Positioned near the base of iconic Camelback Mountain, “Outside In” is a modernist home celebrating the love of outdoor living Arizonans crave. The design inspiration was honoring early territorial architecture while applying modernist design principles.
Dressed with undulating negra cantera stone, the massing elements of “Outside In” bring an artistic stature to the project’s design hierarchy. This home boasts a first (never seen before feature) — a re-entrant pocketing door which unveils virtually the entire home’s living space to the exterior pool and view terrace.
A timeless chocolate and white palette makes this home both elegant and refined. Oriented south, the spectacular interior natural light illuminates what promises to become another timeless piece of architecture for the Paradise Valley landscape.
Project Details | Outside In
Architect: CP Drewett, AIA, NCARB, Drewett Works
Builder: Bedbrock Developers
Interior Designer: Ownby Design
Photographer: Werner Segarra
Publications:
Luxe Interiors & Design, Jan/Feb 2018, "Outside In: Optimized for Entertaining, a Paradise Valley Home Connects with its Desert Surrounds"
Awards:
Gold Nugget Awards - 2018
Award of Merit – Best Indoor/Outdoor Lifestyle for a Home – Custom
The Nationals - 2017
Silver Award -- Best Architectural Design of a One of a Kind Home - Custom or Spec
http://www.drewettworks.com/outside-in/
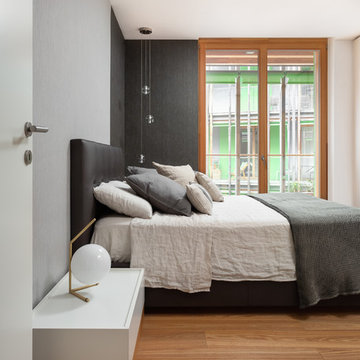
Progettato da Arch. Stefano Pasquali
Realizzato da Falegnameria Zeni
Fotografato da OVERSIDE di TRIFAN DUMITRU
Idée de décoration pour une chambre parentale minimaliste de taille moyenne avec un sol en bois brun, un mur gris et un sol marron.
Idée de décoration pour une chambre parentale minimaliste de taille moyenne avec un sol en bois brun, un mur gris et un sol marron.
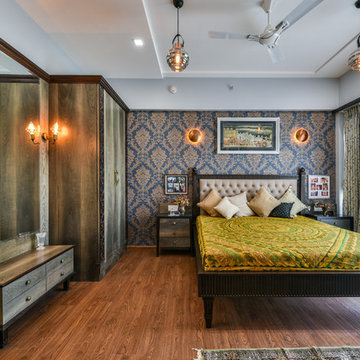
Cette photo montre une grande chambre moderne avec un mur gris, un sol en bois brun et un sol marron.
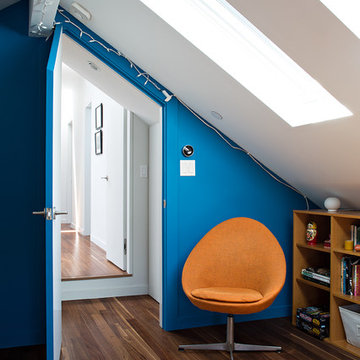
modern child's bedroom
photo credit: Mariko Reed
Inspiration pour une petite chambre minimaliste avec un sol en bois brun, aucune cheminée et un sol marron.
Inspiration pour une petite chambre minimaliste avec un sol en bois brun, aucune cheminée et un sol marron.
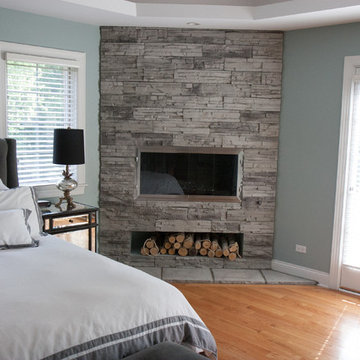
Learn more about our narrow profile stone veneer here: https://northstarstone.biz/stone-styles/narrow-profile/
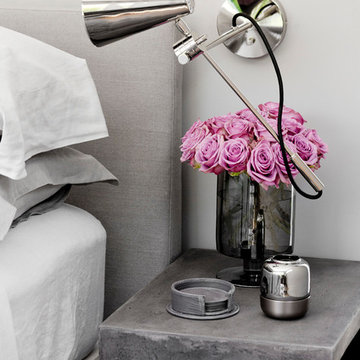
Rikki Snyder
Idée de décoration pour une grande chambre d'amis minimaliste avec un mur gris, parquet clair et un sol marron.
Idée de décoration pour une grande chambre d'amis minimaliste avec un mur gris, parquet clair et un sol marron.
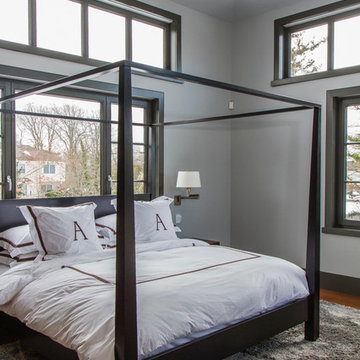
Donald Grant Photography for Ivan Dolin Interior Design
Aménagement d'une grande chambre parentale moderne avec un mur gris, parquet foncé, aucune cheminée et un sol marron.
Aménagement d'une grande chambre parentale moderne avec un mur gris, parquet foncé, aucune cheminée et un sol marron.
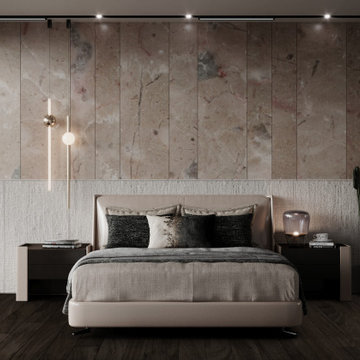
Idées déco pour une petite chambre d'amis beige et blanche moderne avec un mur blanc, parquet foncé, un sol marron, un plafond voûté et dressing.
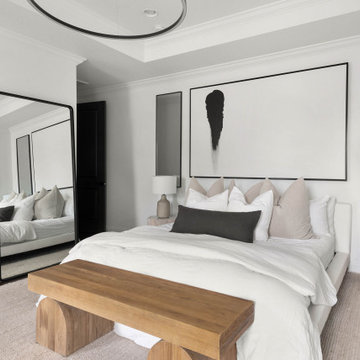
Idée de décoration pour une chambre parentale minimaliste de taille moyenne avec un mur blanc, parquet foncé et un sol marron.
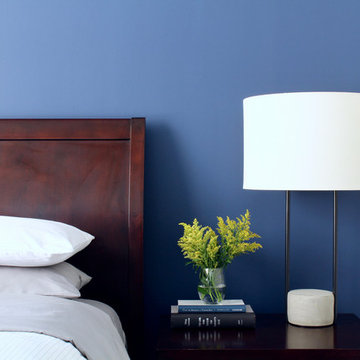
Inspiration pour une chambre parentale minimaliste de taille moyenne avec un mur bleu, un sol en bois brun, aucune cheminée et un sol marron.
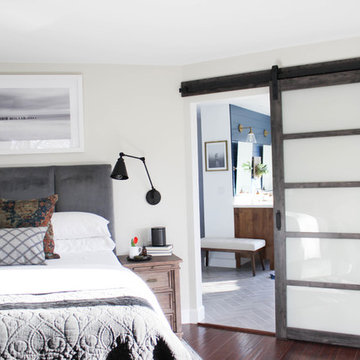
Home. Designs
Inspiration pour une chambre parentale minimaliste de taille moyenne avec un mur gris, parquet foncé, cheminée suspendue, un manteau de cheminée en bois et un sol marron.
Inspiration pour une chambre parentale minimaliste de taille moyenne avec un mur gris, parquet foncé, cheminée suspendue, un manteau de cheminée en bois et un sol marron.
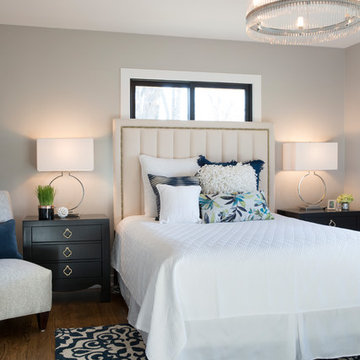
Cette image montre une chambre parentale minimaliste de taille moyenne avec un mur gris, un sol en bois brun, aucune cheminée et un sol marron.
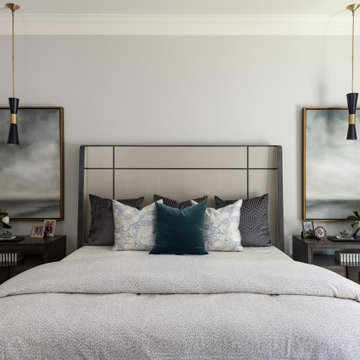
Modern master retreat in calming neutral colors
Cette image montre une chambre minimaliste avec un mur gris, un sol en bois brun, un sol marron et un plafond décaissé.
Cette image montre une chambre minimaliste avec un mur gris, un sol en bois brun, un sol marron et un plafond décaissé.
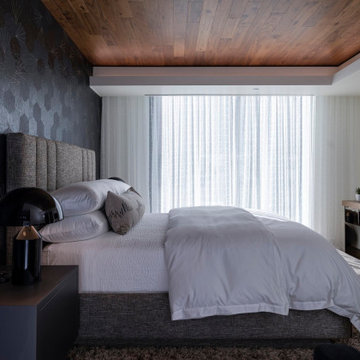
Bighorn Palm Desert architectural home bedroom with luxury design details. Photo by William MacCollum.
Aménagement d'une chambre d'amis moderne de taille moyenne avec un mur noir, un sol marron et un plafond décaissé.
Aménagement d'une chambre d'amis moderne de taille moyenne avec un mur noir, un sol marron et un plafond décaissé.
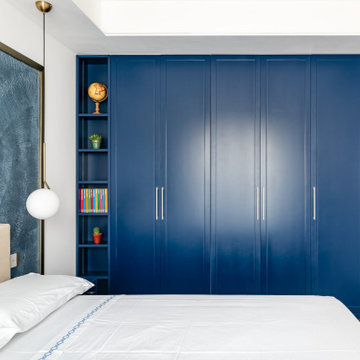
La zona notte si tinge di un Blu notte e di dettagli dorati, per creare un atmosfera calma e rilassante. L’armadio su misura a diverse profondità viene suddiviso in 5 ante telaio di eguale dimensione, con ai lati mensole interscambiabili retroilluminate.
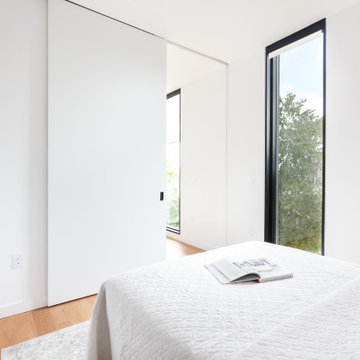
Opposite angle of bedroom showing sliding door and floor to ceiling window.
Cette image montre une chambre d'amis minimaliste avec un mur blanc, un sol en bois brun et un sol marron.
Cette image montre une chambre d'amis minimaliste avec un mur blanc, un sol en bois brun et un sol marron.
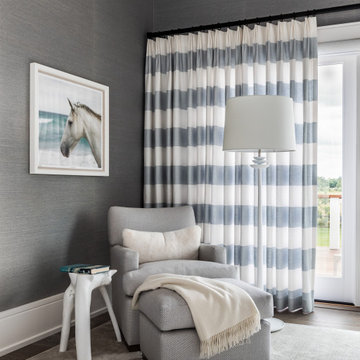
Réalisation d'une chambre parentale minimaliste avec un mur bleu, un sol en bois brun et un sol marron.
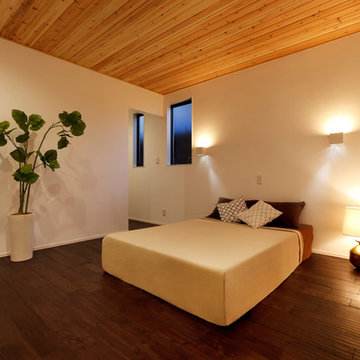
ご両親のベッドルームは木のぬくもりが広がる癒しの空間。奥にはたっぷり収納できるウォークインクローゼットが。
Aménagement d'une chambre parentale moderne avec un mur blanc, parquet foncé et un sol marron.
Aménagement d'une chambre parentale moderne avec un mur blanc, parquet foncé et un sol marron.
Idées déco de chambres modernes avec un sol marron
4