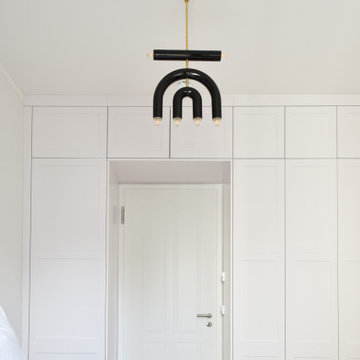Idées déco de chambres modernes
Trier par :
Budget
Trier par:Populaires du jour
101 - 120 sur 3 640 photos
1 sur 3
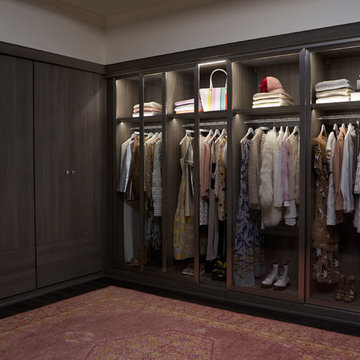
A fresh and modern color palette with accent cubbies and dramatic lighting showcases this client's ever-evolving wardrobe and accessories collection.
• Tesoro™ Ash finish
• High gloss backing and accents in Kristall Bianco
• Box-in-a-Box with clear glass and aluminum frame doors
• LED accent lighting and lit glass shelves highlight featured pieces
• Decorative fascia top treatment
• Press-to-open concealed hardware
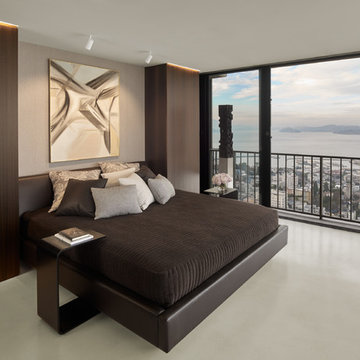
Cesar Rubio
Cette image montre une petite chambre minimaliste avec un mur gris, sol en béton ciré et aucune cheminée.
Cette image montre une petite chambre minimaliste avec un mur gris, sol en béton ciré et aucune cheminée.
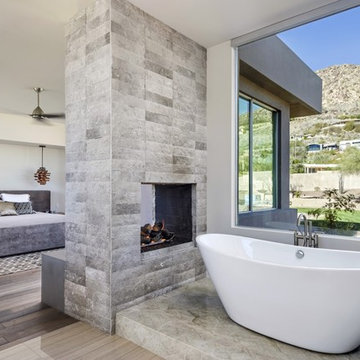
The unique opportunity and challenge for the Joshua Tree project was to enable the architecture to prioritize views. Set in the valley between Mummy and Camelback mountains, two iconic landforms located in Paradise Valley, Arizona, this lot “has it all” regarding views. The challenge was answered with what we refer to as the desert pavilion.
This highly penetrated piece of architecture carefully maintains a one-room deep composition. This allows each space to leverage the majestic mountain views. The material palette is executed in a panelized massing composition. The home, spawned from mid-century modern DNA, opens seamlessly to exterior living spaces providing for the ultimate in indoor/outdoor living.
Project Details:
Architecture: Drewett Works, Scottsdale, AZ // C.P. Drewett, AIA, NCARB // www.drewettworks.com
Builder: Bedbrock Developers, Paradise Valley, AZ // http://www.bedbrock.com
Interior Designer: Est Est, Scottsdale, AZ // http://www.estestinc.com
Photographer: Michael Duerinckx, Phoenix, AZ // www.inckx.com
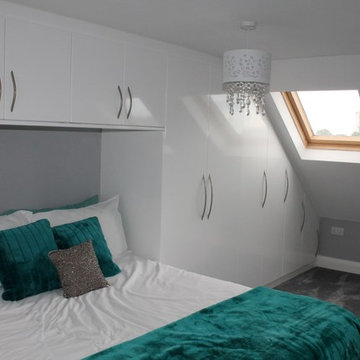
Team Fixura_Lofts
Idée de décoration pour une chambre minimaliste de taille moyenne avec un mur gris et aucune cheminée.
Idée de décoration pour une chambre minimaliste de taille moyenne avec un mur gris et aucune cheminée.
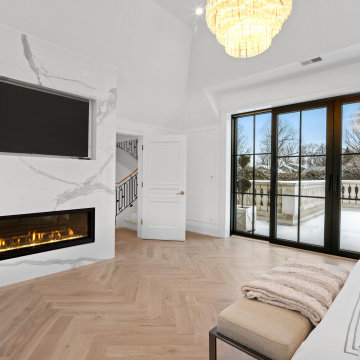
Bedroom with herringbone pattern floors, fireplace, tv and balcony with chandelier and vaulted ceilings.
Exemple d'une grande chambre parentale moderne avec un mur blanc, parquet clair, une cheminée ribbon, un manteau de cheminée en pierre et un plafond voûté.
Exemple d'une grande chambre parentale moderne avec un mur blanc, parquet clair, une cheminée ribbon, un manteau de cheminée en pierre et un plafond voûté.
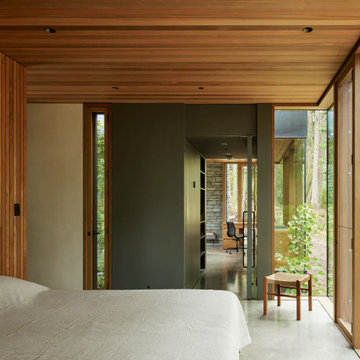
Glass and teak walls with a cedar ceiling comprise this bedroom. Views into home office in the background.
Cette photo montre une chambre parentale moderne en bois avec sol en béton ciré, un mur marron, un sol gris et un plafond en bois.
Cette photo montre une chambre parentale moderne en bois avec sol en béton ciré, un mur marron, un sol gris et un plafond en bois.
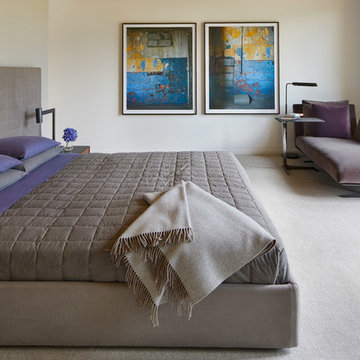
David O. Marlow
Cette photo montre une grande chambre moderne avec un mur blanc, aucune cheminée et un sol beige.
Cette photo montre une grande chambre moderne avec un mur blanc, aucune cheminée et un sol beige.
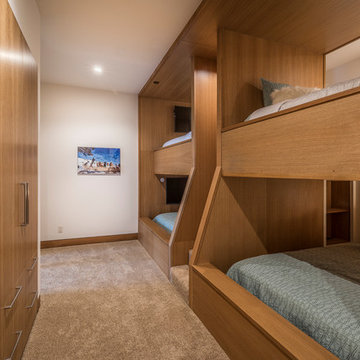
Martis Camp Realty
Exemple d'une grande chambre moderne avec un mur blanc et un sol beige.
Exemple d'une grande chambre moderne avec un mur blanc et un sol beige.
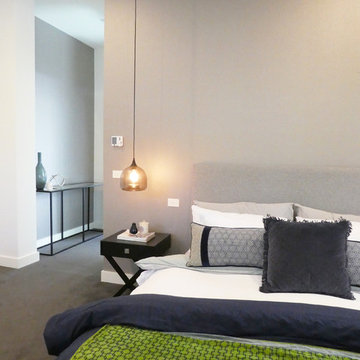
Modern master bedroom with entrance vestibule and teamed together with original leadlight window with white shutters. A wallpaper with a slight metallic sheen picks up the subtle colour tones from the leadlight windows opposite the bed. Pendant lights each side of the bed with smoky glass shades provide mood lighting and contemporary styling.
Photo:Noni Edmunds
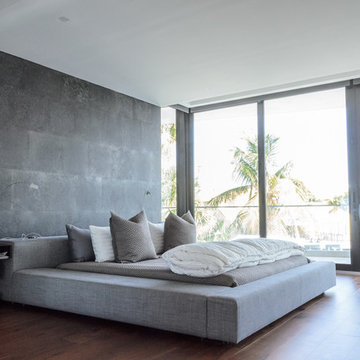
Aménagement d'une grande chambre parentale moderne avec un mur gris, un sol en bois brun et aucune cheminée.
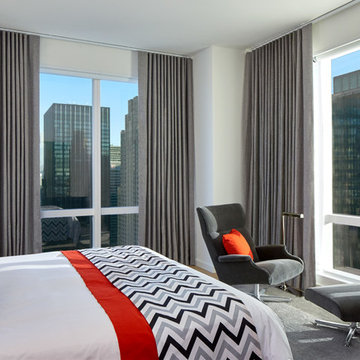
Steven Brown
Exemple d'une chambre parentale moderne de taille moyenne avec un mur blanc et parquet clair.
Exemple d'une chambre parentale moderne de taille moyenne avec un mur blanc et parquet clair.
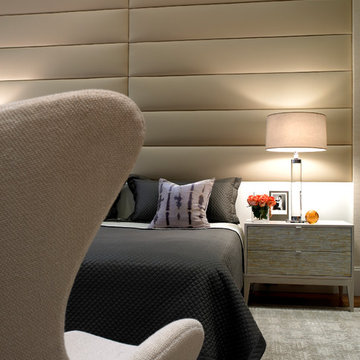
Don Pearse Photographers
Réalisation d'une chambre minimaliste de taille moyenne avec un mur beige.
Réalisation d'une chambre minimaliste de taille moyenne avec un mur beige.
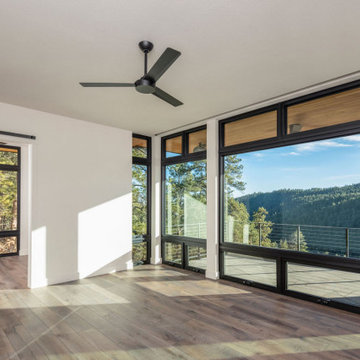
Nestled into the side of a mountain in the foothills west of Fort Collins CO, this home gives mountain views a whole new meaning.
To achieve the homeowners’ desire for floor-to-ceiling windows in just about every room, we started by constructing a steel superstructure anchored to the granite bedrock. And then we basically filled it with wood and windows.
Speaking of windows, huge sliding windows open up the kitchen to the covered outdoor kitchen, blurring the lines between indoors and out. Upstairs, the observation deck accesses the same view, only from above the pines.
On the practical side, the exterior and interior wood lap and tile siding, with local stone accents, are both Nichiha brand products made from fiber cement. Nichiha siding is both fire resistant and weather resistant to give the homeowners peace of mind in the Colorado Front Range’s dry, sometimes challenging, climate.
Similarly, the tongue-and-groove ceiling and soffit woodwork is Pakari, a wood product made by thermally modifying (i.e., baking) wood to make it more durable and fire resistant as well.
The ballasted roof, accented by custom metal facia and built to handle the load from wet spring snows, also reduces the opportunity for flying embers to snag should a wildfire erupt near the home.
This grand home isn’t without comforts, either. In-floor radiant heat keeps it toasty when it’s chilly out, and an EPA-approved wood-burning fireplace provides warmth and ambiance without nasty emissions. A full home automation system senses motion and turns on the lights as one progresses from room to room. And the two home offices make use of custom built-in desks and storage to frame the view. Who needs artwork?
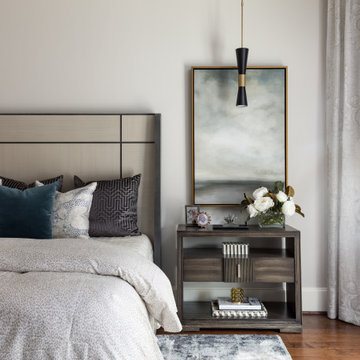
Modern master retreat in calming neutral colors
Aménagement d'une chambre moderne avec un mur gris, un sol en bois brun, un sol marron et un plafond décaissé.
Aménagement d'une chambre moderne avec un mur gris, un sol en bois brun, un sol marron et un plafond décaissé.
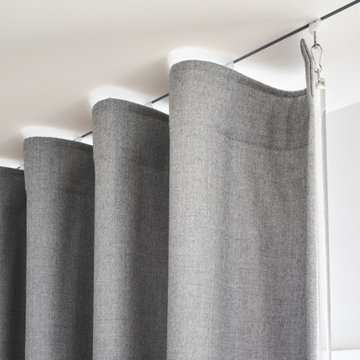
Recessed curtain track detail for master bed windows
Cette photo montre une grande chambre parentale moderne avec un mur blanc, parquet clair et un plafond voûté.
Cette photo montre une grande chambre parentale moderne avec un mur blanc, parquet clair et un plafond voûté.
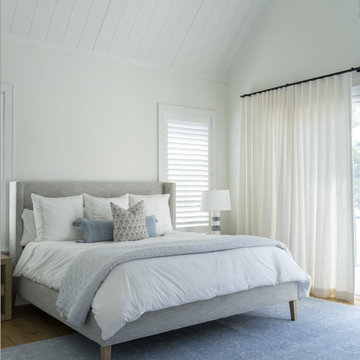
Idée de décoration pour une très grande chambre parentale minimaliste avec un mur blanc, parquet clair, un sol marron et un plafond en lambris de bois.
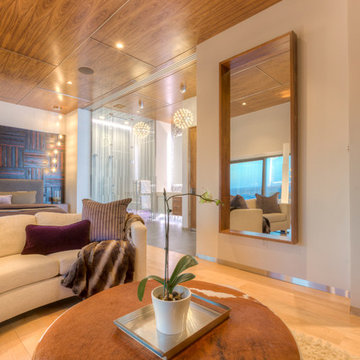
Modern Penthouse
Kansas City, MO
- High End Modern Design
- Glass Floating Wine Case
- Plaid Italian Mosaic
- Custom Designer Closet
Wesley Piercy, Haus of You Photography
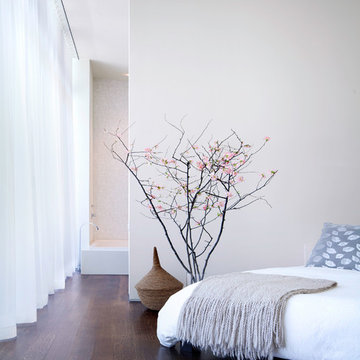
Steve Freihon
Idée de décoration pour une chambre grise et rose minimaliste avec un mur blanc et aucune cheminée.
Idée de décoration pour une chambre grise et rose minimaliste avec un mur blanc et aucune cheminée.
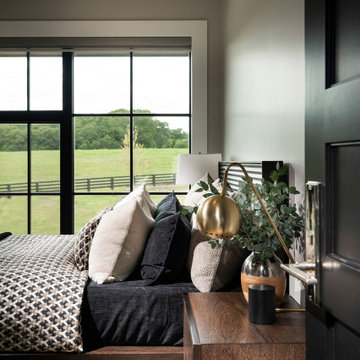
Idées déco pour une chambre d'amis moderne de taille moyenne avec un mur gris, parquet clair et un sol marron.
Idées déco de chambres modernes
6
