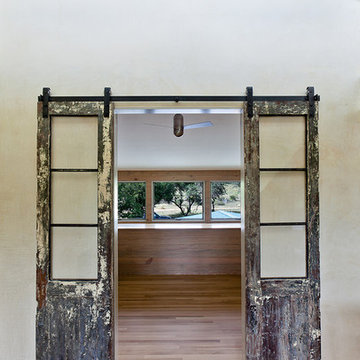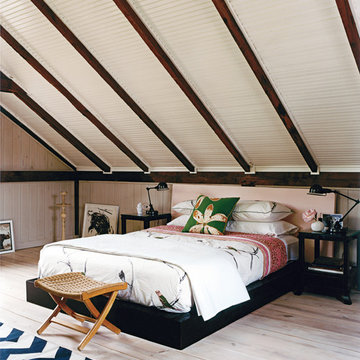Idées déco de chambres montagne avec parquet clair
Trier par :
Budget
Trier par:Populaires du jour
101 - 120 sur 1 357 photos
1 sur 3
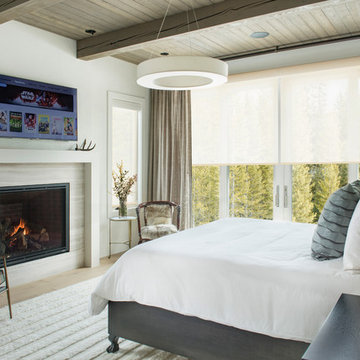
Whitney Kamman
Exemple d'une chambre parentale montagne de taille moyenne avec un mur beige, parquet clair, une cheminée standard, un manteau de cheminée en carrelage et un sol marron.
Exemple d'une chambre parentale montagne de taille moyenne avec un mur beige, parquet clair, une cheminée standard, un manteau de cheminée en carrelage et un sol marron.
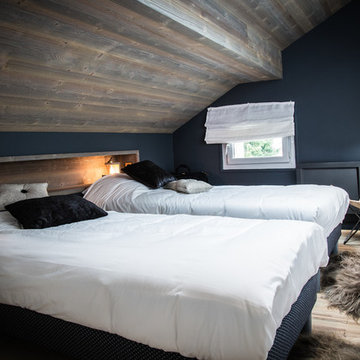
Aménagement d'une chambre d'amis montagne avec un mur bleu, parquet clair et un sol beige.
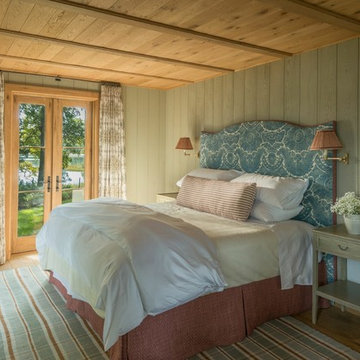
Inspiration pour une grande chambre parentale chalet avec un mur gris, parquet clair et un sol marron.
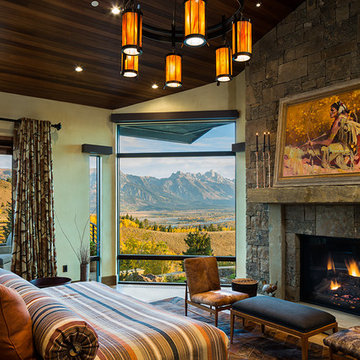
Karl Neumann Photography
Exemple d'une très grande chambre parentale montagne avec une cheminée standard, un mur beige, parquet clair et un sol beige.
Exemple d'une très grande chambre parentale montagne avec une cheminée standard, un mur beige, parquet clair et un sol beige.
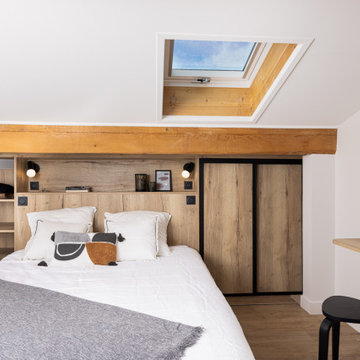
Aménagement d'une chambre d'amis montagne de taille moyenne avec un mur blanc, parquet clair, un sol marron et poutres apparentes.
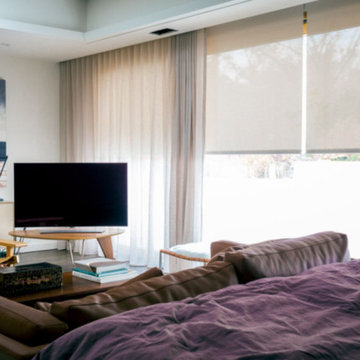
Idées déco pour une grande chambre parentale montagne avec un mur multicolore, parquet clair et aucune cheminée.
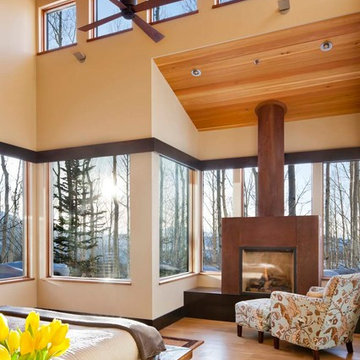
david marlow
Exemple d'une très grande chambre parentale montagne avec un mur beige, parquet clair, une cheminée standard, un manteau de cheminée en métal et un sol beige.
Exemple d'une très grande chambre parentale montagne avec un mur beige, parquet clair, une cheminée standard, un manteau de cheminée en métal et un sol beige.
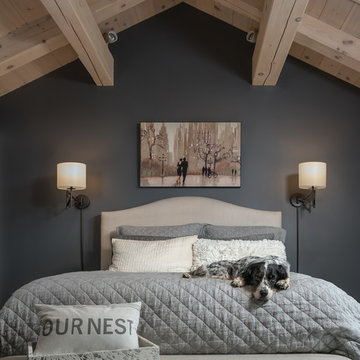
Kim Smith Photo of Buffalo--Commercial Photographer
Cette image montre une grande chambre parentale chalet avec un mur gris et parquet clair.
Cette image montre une grande chambre parentale chalet avec un mur gris et parquet clair.
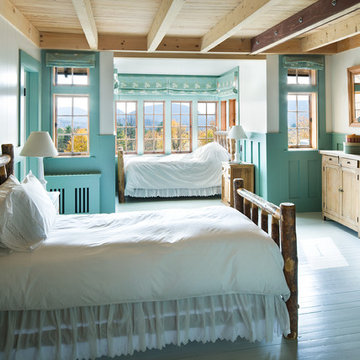
Jonathan Wallen Photography
Réalisation d'une chambre d'amis chalet avec un mur bleu, parquet clair, une cheminée standard et un manteau de cheminée en pierre.
Réalisation d'une chambre d'amis chalet avec un mur bleu, parquet clair, une cheminée standard et un manteau de cheminée en pierre.

The Eagle Harbor Cabin is located on a wooded waterfront property on Lake Superior, at the northerly edge of Michigan’s Upper Peninsula, about 300 miles northeast of Minneapolis.
The wooded 3-acre site features the rocky shoreline of Lake Superior, a lake that sometimes behaves like the ocean. The 2,000 SF cabin cantilevers out toward the water, with a 40-ft. long glass wall facing the spectacular beauty of the lake. The cabin is composed of two simple volumes: a large open living/dining/kitchen space with an open timber ceiling structure and a 2-story “bedroom tower,” with the kids’ bedroom on the ground floor and the parents’ bedroom stacked above.
The interior spaces are wood paneled, with exposed framing in the ceiling. The cabinets use PLYBOO, a FSC-certified bamboo product, with mahogany end panels. The use of mahogany is repeated in the custom mahogany/steel curvilinear dining table and in the custom mahogany coffee table. The cabin has a simple, elemental quality that is enhanced by custom touches such as the curvilinear maple entry screen and the custom furniture pieces. The cabin utilizes native Michigan hardwoods such as maple and birch. The exterior of the cabin is clad in corrugated metal siding, offset by the tall fireplace mass of Montana ledgestone at the east end.
The house has a number of sustainable or “green” building features, including 2x8 construction (40% greater insulation value); generous glass areas to provide natural lighting and ventilation; large overhangs for sun and snow protection; and metal siding for maximum durability. Sustainable interior finish materials include bamboo/plywood cabinets, linoleum floors, locally-grown maple flooring and birch paneling, and low-VOC paints.
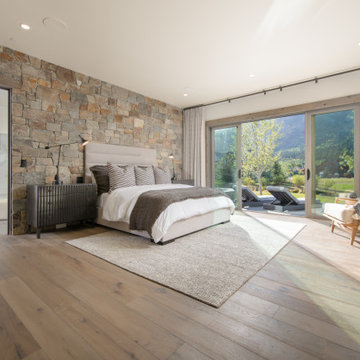
Mountain Modern Master Suite featuring a rock wall.
Cette photo montre une chambre parentale montagne avec parquet clair, une cheminée standard, un manteau de cheminée en béton et un sol marron.
Cette photo montre une chambre parentale montagne avec parquet clair, une cheminée standard, un manteau de cheminée en béton et un sol marron.
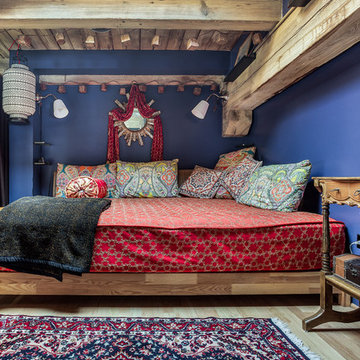
To create a global infusion-style, in this Chicago loft we utilized colorful textiles, richly colored furniture, and modern furniture, patterns, and colors.
Project designed by Skokie renovation firm, Chi Renovation & Design - general contractors, kitchen and bath remodelers, and design & build company. They serve the Chicago area and its surrounding suburbs, with an emphasis on the North Side and North Shore. You'll find their work from the Loop through Lincoln Park, Skokie, Evanston, Wilmette, and all the way up to Lake Forest.
For more about Chi Renovation & Design, click here: https://www.chirenovation.com/
To learn more about this project, click here: https://www.chirenovation.com/portfolio/globally-inspired-timber-loft/
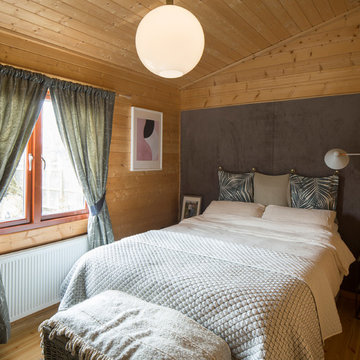
A log cabin on the outskirts of London. This is the designer's own home.
All of the furniture has been sourced from high street retailers, car boot sales, ebay, handed down and upcycled.
The bedroom wall has been covered with velvet fabric. The headboard is made from cushions, hanging from brass nail hooks.
Design by Pia Pelkonen
Photography by Richard Chivers
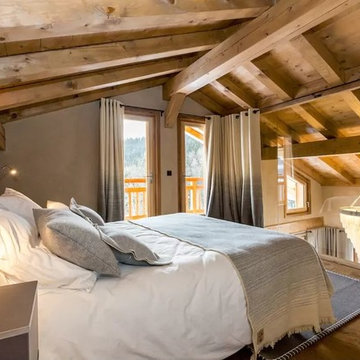
Inspiration pour une petite chambre mansardée ou avec mezzanine chalet avec un mur beige, parquet clair et aucune cheminée.
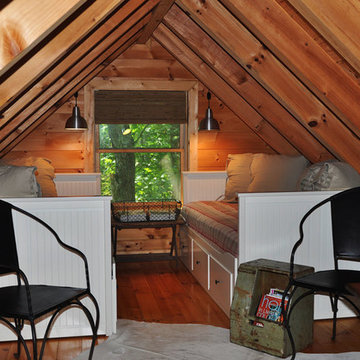
Idées déco pour une petite chambre mansardée ou avec mezzanine montagne avec parquet clair.
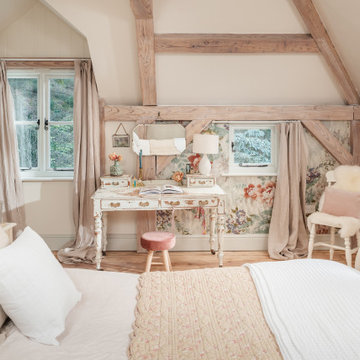
Idées déco pour une petite chambre parentale montagne avec un mur blanc et parquet clair.
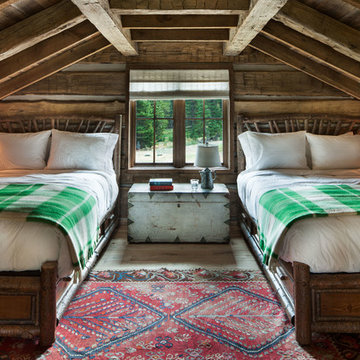
David O Marlow
Exemple d'une chambre d'amis montagne avec un mur marron, parquet clair et un sol beige.
Exemple d'une chambre d'amis montagne avec un mur marron, parquet clair et un sol beige.

Cette image montre une chambre parentale chalet avec un mur blanc, parquet clair et un poêle à bois.
Idées déco de chambres montagne avec parquet clair
6
