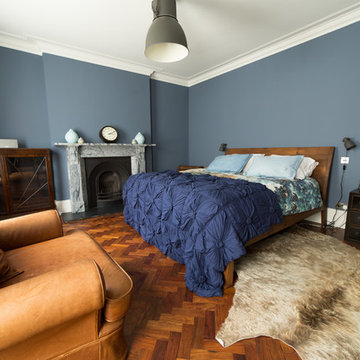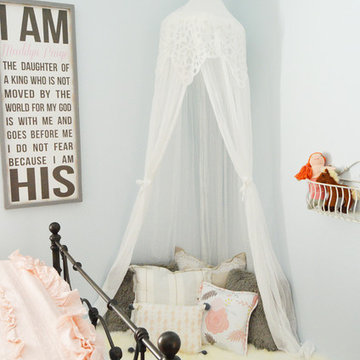Idées déco de chambres montagne avec un mur bleu
Trier par :
Budget
Trier par:Populaires du jour
81 - 100 sur 416 photos
1 sur 3
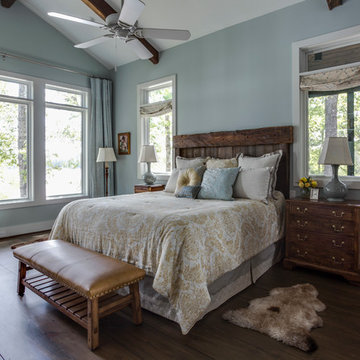
Master bedroom
Cette image montre une chambre chalet avec un mur bleu, parquet foncé et un sol marron.
Cette image montre une chambre chalet avec un mur bleu, parquet foncé et un sol marron.
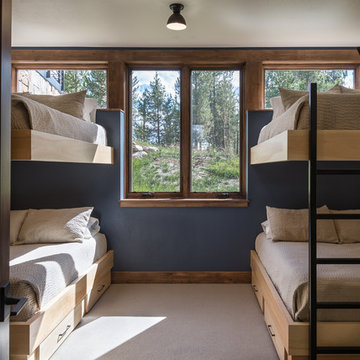
Double, Full-size bunk beds integrated into the window wall. / Photography by APEX Architecture
Cette image montre une chambre chalet de taille moyenne avec un mur bleu, aucune cheminée et un sol beige.
Cette image montre une chambre chalet de taille moyenne avec un mur bleu, aucune cheminée et un sol beige.
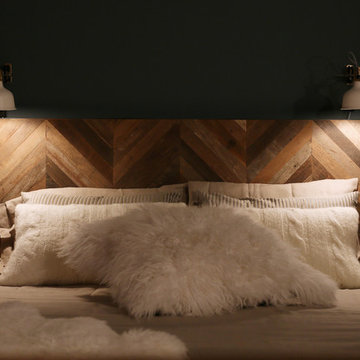
Aménagement d'une chambre parentale montagne de taille moyenne avec un mur bleu et un sol en bois brun.
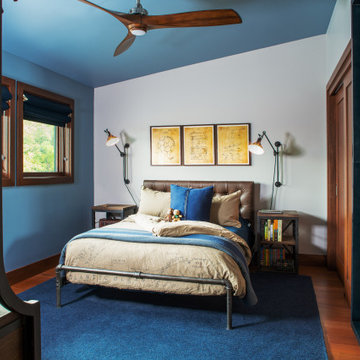
Kids bedroom with blue rug and wood ceiling fan.
Idées déco pour une chambre montagne de taille moyenne avec un mur bleu, parquet foncé et un sol rouge.
Idées déco pour une chambre montagne de taille moyenne avec un mur bleu, parquet foncé et un sol rouge.
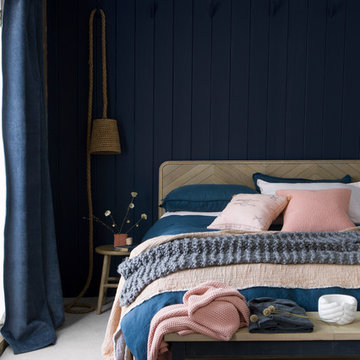
Interior Styling Ali Attenborough
Photography Simon Whitmore
Idées déco pour une chambre montagne avec un mur bleu.
Idées déco pour une chambre montagne avec un mur bleu.
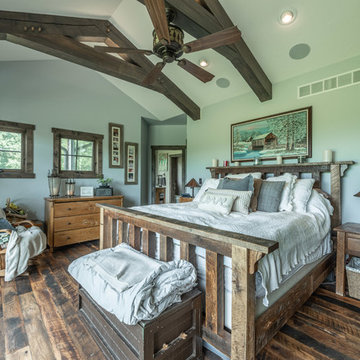
Rustic master bedroom with reclaimed floors and timbers
Aménagement d'une chambre parentale montagne de taille moyenne avec un mur bleu, parquet foncé et un sol multicolore.
Aménagement d'une chambre parentale montagne de taille moyenne avec un mur bleu, parquet foncé et un sol multicolore.
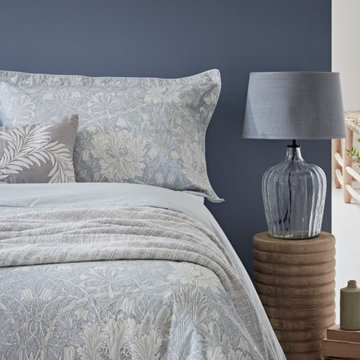
Morris & Co Bedding Styled for Bedeck. Photography by Jon Day
Aménagement d'une chambre parentale montagne de taille moyenne avec un mur bleu, parquet peint et un sol blanc.
Aménagement d'une chambre parentale montagne de taille moyenne avec un mur bleu, parquet peint et un sol blanc.
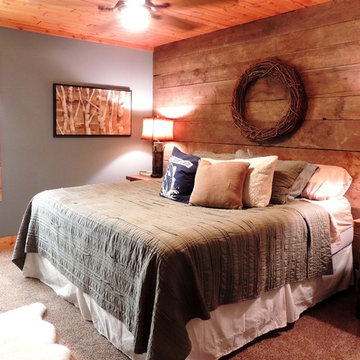
Barn wood accent wall, Benjamin Moore Water's Edge paint color, carpeted floors, reclaimed wood end tables, rustic log and iron lamps
Réalisation d'une chambre chalet de taille moyenne avec un mur bleu.
Réalisation d'une chambre chalet de taille moyenne avec un mur bleu.
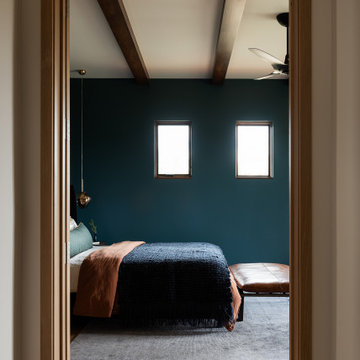
Idée de décoration pour une chambre parentale chalet de taille moyenne avec un mur bleu, parquet clair et un sol marron.
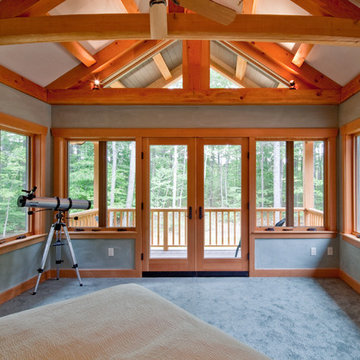
The private home, reminiscent of Maine lodges and family camps, was designed to be a sanctuary for the family and their many relatives. Lassel Architects worked closely with the owners to meet their needs and wishes and collaborated thoroughly with the builder during the construction process to provide a meticulously crafted home.
The open-concept plan, framed by a unique timber frame inspired by Greene & Greene’s designs, provides large open spaces for entertaining with generous views to the lake, along with sleeping lofts that comfortably host a crowd overnight. Each of the family members' bedrooms was configured to provide a view to the lake. The bedroom wings pivot off a staircase which winds around a natural tree trunk up to a tower room with 360-degree views of the surrounding lake and forest. All interiors are framed with natural wood and custom-built furniture and cabinets reinforce daily use and activities.
The family enjoys the home throughout the entire year; therefore careful attention was paid to insulation, air tightness and efficient mechanical systems, including in-floor heating. The house was integrated into the natural topography of the site to connect the interior and exterior spaces and encourage an organic circulation flow. Solar orientation and summer and winter sun angles were studied to shade in the summer and take advantage of passive solar gain in the winter.
Equally important was the use of natural ventilation. The design takes into account cross-ventilation for each bedroom while high and low awning windows to allow cool air to move through the home replacing warm air in the upper floor. The tower functions as a private space with great light and views with the advantage of the Venturi effect on warm summer evenings.
Sandy Agrafiotis
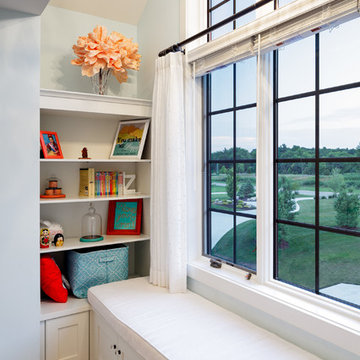
The Musgrove features clean lines and beautiful symmetry. The inviting drive welcomes homeowners and guests to a front entrance flanked by columns and stonework. The main level foyer leads to a spacious sitting area, whose hearth is shared by the open dining room and kitchen. Multiple doorways give access to a sunroom and outdoor living spaces. Also on the main floor is the master suite. Upstairs, there is room for three additional bedrooms and two full baths.
Photographer: Brad Gillette
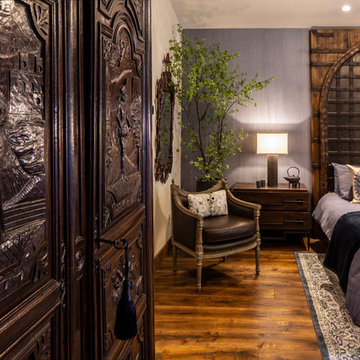
Jeff Dow Photography
Aménagement d'une grande chambre parentale montagne avec un mur bleu, un sol en bois brun, aucune cheminée et un sol marron.
Aménagement d'une grande chambre parentale montagne avec un mur bleu, un sol en bois brun, aucune cheminée et un sol marron.
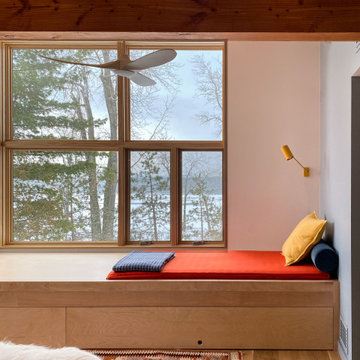
Cozy day bed with rolling trundle bed on one side, yoga platform with luggage storage on the other.
Idée de décoration pour une chambre d'amis chalet en bois de taille moyenne avec un sol en bois brun, poutres apparentes et un mur bleu.
Idée de décoration pour une chambre d'amis chalet en bois de taille moyenne avec un sol en bois brun, poutres apparentes et un mur bleu.
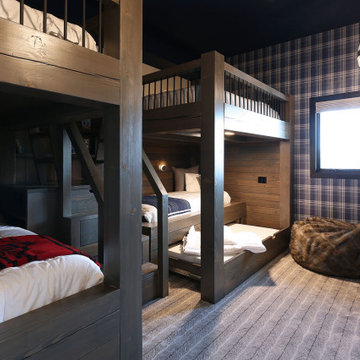
For the master suite at Snowpeaks Lodge, the clients wanted to create a private space where they could spend time away from the busy family gatherings. With a priority on privacy, views, and requiring a home office, this room was positioned within the home and on the lot to provide premier mountain views, this bedroom is partially cantilevered out and fully insulated for sound, giving the owners the private mountain getaway they were seeking.
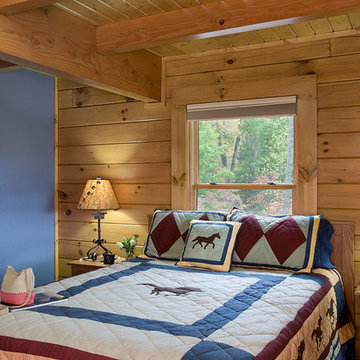
The Duncan home is a custom designed log home. It is a 1,440 sq. ft. home on a crawl space, open loft and upstairs bedroom/bathroom. The home is situated in beautiful Leatherwood Mountains, a 5,000 acre equestrian development in the Blue Ridge Mountains. Photos are by Roger Wade Studio. More information about this home can be found in one of the featured stories in Country's Best Cabins 2015 Annual Buyers Guide magazine.
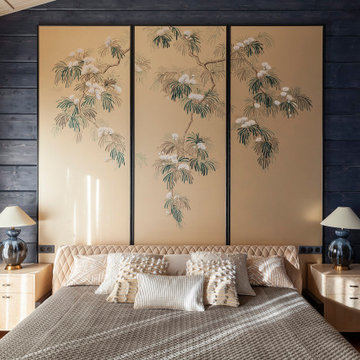
Idées déco pour une chambre d'amis montagne en bois avec un mur bleu, un plafond en lambris de bois et un sol marron.
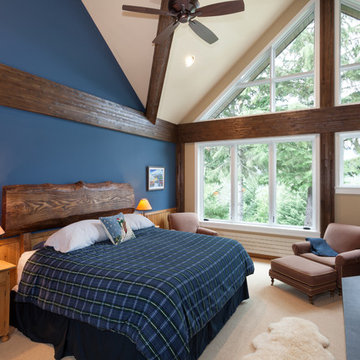
Kristen McGaughey Photography
Idées déco pour une grande chambre montagne avec un mur bleu, une cheminée standard et un manteau de cheminée en pierre.
Idées déco pour une grande chambre montagne avec un mur bleu, une cheminée standard et un manteau de cheminée en pierre.
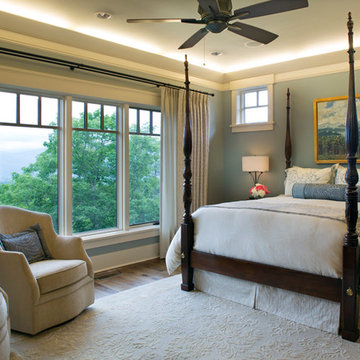
David Dietrich Photography, Living Stone Construction, Hurt Architecture & Planning
Idée de décoration pour une chambre parentale chalet avec un mur bleu et un sol en bois brun.
Idée de décoration pour une chambre parentale chalet avec un mur bleu et un sol en bois brun.
Idées déco de chambres montagne avec un mur bleu
5
