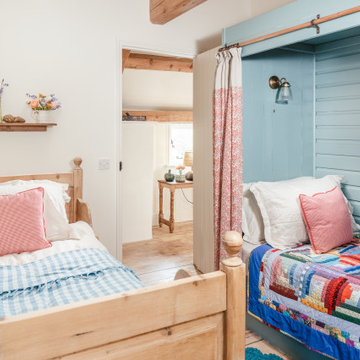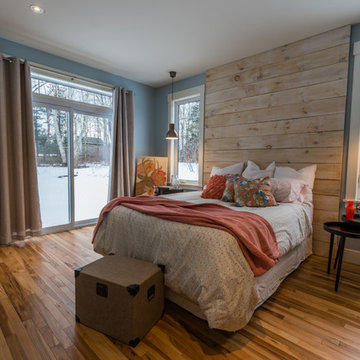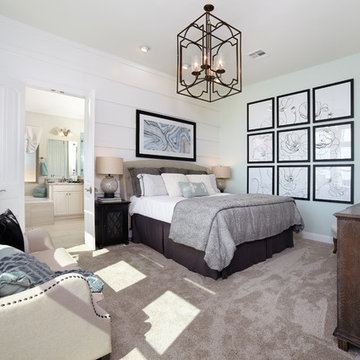Idées déco de chambres montagne avec un mur bleu
Trier par :
Budget
Trier par:Populaires du jour
161 - 180 sur 415 photos
1 sur 3
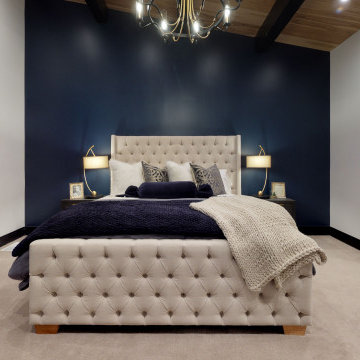
Interior Design by Mountain Refined. Matterport 3D scan by scatterscape.
Aménagement d'une chambre montagne de taille moyenne avec un mur bleu.
Aménagement d'une chambre montagne de taille moyenne avec un mur bleu.
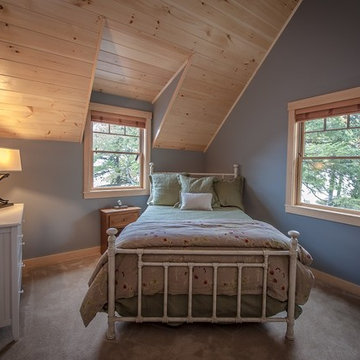
Northpeak Design
Réalisation d'une chambre chalet de taille moyenne avec un mur bleu et aucune cheminée.
Réalisation d'une chambre chalet de taille moyenne avec un mur bleu et aucune cheminée.
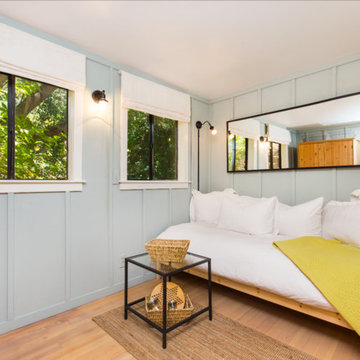
Guest bedroom in Rustic remodel nestled in the lush Mill Valley Hills, North Bay of San Francisco.
Leila Seppa Photography.
Cette image montre une petite chambre d'amis chalet avec un mur bleu, parquet clair et aucune cheminée.
Cette image montre une petite chambre d'amis chalet avec un mur bleu, parquet clair et aucune cheminée.
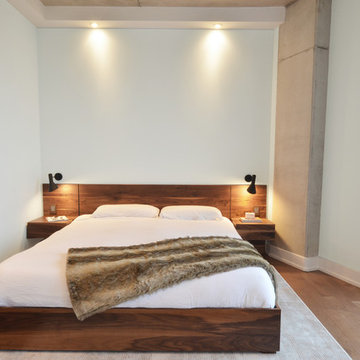
Réalisation d'une grande chambre parentale chalet avec un mur bleu, un sol en bois brun et un sol marron.
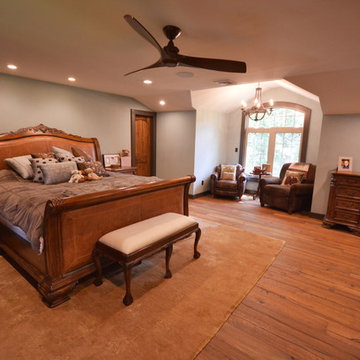
Sue Sotera
Idées déco pour une grande chambre parentale montagne avec un mur bleu, un sol en bois brun, aucune cheminée et un sol marron.
Idées déco pour une grande chambre parentale montagne avec un mur bleu, un sol en bois brun, aucune cheminée et un sol marron.
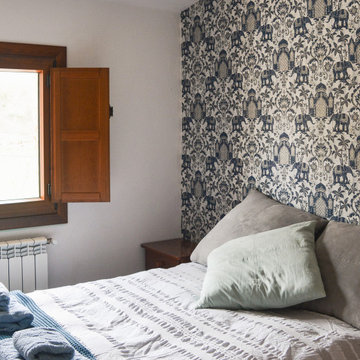
Cette image montre une petite chambre parentale chalet avec un mur bleu, un sol en carrelage de céramique et un sol gris.
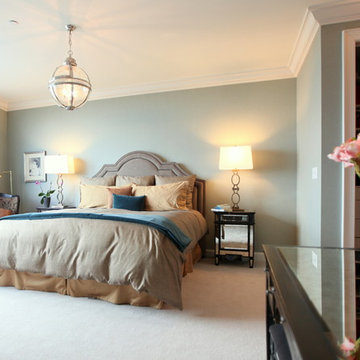
Robin's egg blue wallpaper with hints of gold is the perfect backdrop for the master bedroom
Idée de décoration pour une grande chambre chalet avec un mur bleu et aucune cheminée.
Idée de décoration pour une grande chambre chalet avec un mur bleu et aucune cheminée.
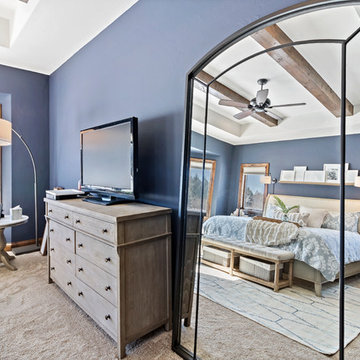
Designing new builds is like working with a blank canvas... the single best part about my job is transforming your dream house into your dream home! This modern farmhouse inspired design will create the most beautiful backdrop for all of the memories to be had in this midwestern home. I had so much fun "filling in the blanks" & personalizing this space for my client. Cheers to new beginnings!
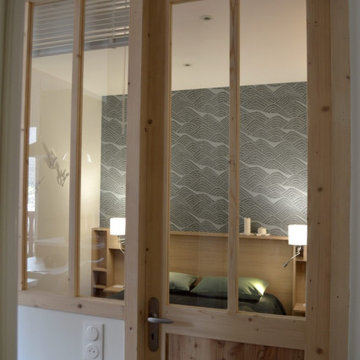
Aménagement d'une petite chambre montagne avec un mur bleu, parquet clair et du papier peint.
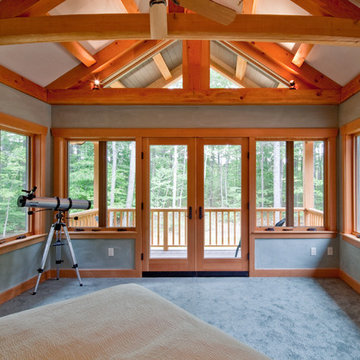
The private home, reminiscent of Maine lodges and family camps, was designed to be a sanctuary for the family and their many relatives. Lassel Architects worked closely with the owners to meet their needs and wishes and collaborated thoroughly with the builder during the construction process to provide a meticulously crafted home.
The open-concept plan, framed by a unique timber frame inspired by Greene & Greene’s designs, provides large open spaces for entertaining with generous views to the lake, along with sleeping lofts that comfortably host a crowd overnight. Each of the family members' bedrooms was configured to provide a view to the lake. The bedroom wings pivot off a staircase which winds around a natural tree trunk up to a tower room with 360-degree views of the surrounding lake and forest. All interiors are framed with natural wood and custom-built furniture and cabinets reinforce daily use and activities.
The family enjoys the home throughout the entire year; therefore careful attention was paid to insulation, air tightness and efficient mechanical systems, including in-floor heating. The house was integrated into the natural topography of the site to connect the interior and exterior spaces and encourage an organic circulation flow. Solar orientation and summer and winter sun angles were studied to shade in the summer and take advantage of passive solar gain in the winter.
Equally important was the use of natural ventilation. The design takes into account cross-ventilation for each bedroom while high and low awning windows to allow cool air to move through the home replacing warm air in the upper floor. The tower functions as a private space with great light and views with the advantage of the Venturi effect on warm summer evenings.
Sandy Agrafiotis
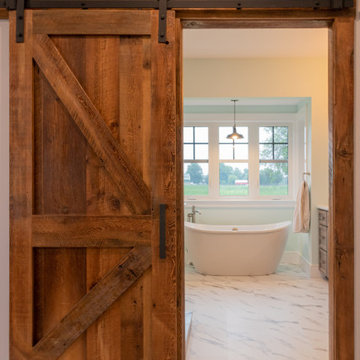
Réalisation d'une chambre chalet de taille moyenne avec un mur bleu et un sol beige.
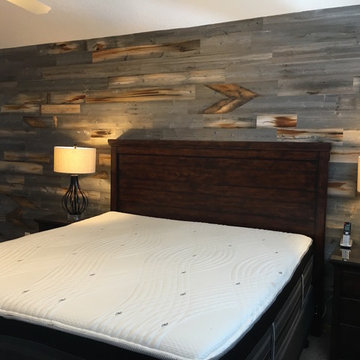
Idée de décoration pour une chambre chalet de taille moyenne avec un mur bleu et aucune cheminée.
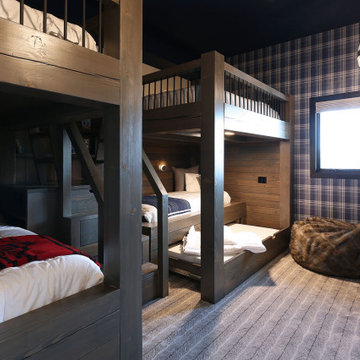
For the master suite at Snowpeaks Lodge, the clients wanted to create a private space where they could spend time away from the busy family gatherings. With a priority on privacy, views, and requiring a home office, this room was positioned within the home and on the lot to provide premier mountain views, this bedroom is partially cantilevered out and fully insulated for sound, giving the owners the private mountain getaway they were seeking.
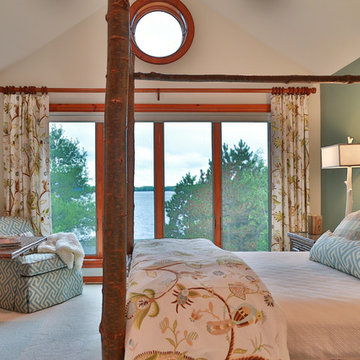
Cette photo montre une chambre montagne de taille moyenne avec un mur bleu et aucune cheminée.
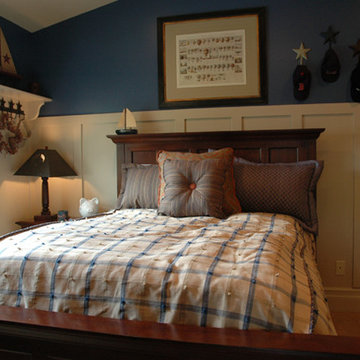
Cette image montre une chambre chalet de taille moyenne avec un mur bleu, aucune cheminée et un sol beige.
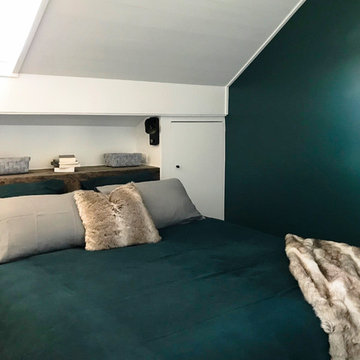
Marianne Meyer
Idée de décoration pour une chambre parentale chalet de taille moyenne avec un mur bleu, parquet foncé, aucune cheminée et un sol marron.
Idée de décoration pour une chambre parentale chalet de taille moyenne avec un mur bleu, parquet foncé, aucune cheminée et un sol marron.
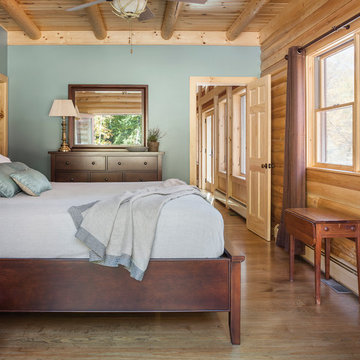
Master bedroom
Idée de décoration pour une chambre mansardée ou avec mezzanine chalet de taille moyenne avec un mur bleu et un sol en bois brun.
Idée de décoration pour une chambre mansardée ou avec mezzanine chalet de taille moyenne avec un mur bleu et un sol en bois brun.
Idées déco de chambres montagne avec un mur bleu
9
