Idées déco de chambres montagne avec un sol marron
Trier par :
Budget
Trier par:Populaires du jour
141 - 160 sur 2 067 photos
1 sur 3
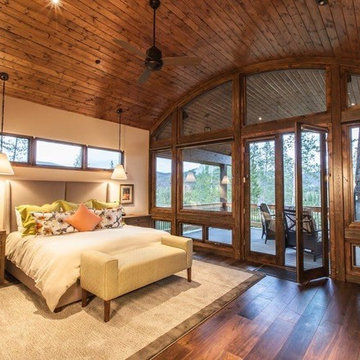
Réalisation d'une grande chambre parentale chalet avec un mur beige, un sol en bois brun, aucune cheminée et un sol marron.
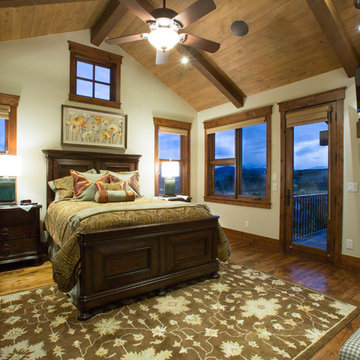
Idée de décoration pour une grande chambre parentale chalet avec un mur beige, parquet foncé, une cheminée d'angle, un manteau de cheminée en pierre et un sol marron.

Tony Giammarino
Cette photo montre une grande chambre parentale montagne avec un mur bleu, un sol en bois brun, aucune cheminée et un sol marron.
Cette photo montre une grande chambre parentale montagne avec un mur bleu, un sol en bois brun, aucune cheminée et un sol marron.
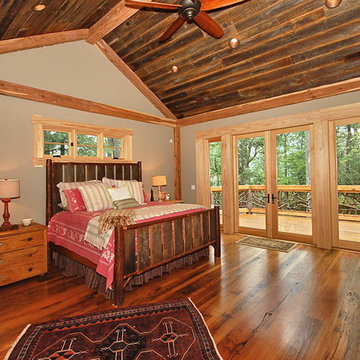
Réalisation d'une grande chambre parentale chalet avec un mur beige, un sol en bois brun et un sol marron.
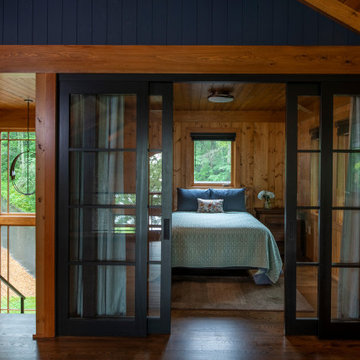
Scott Amundson Photography
Aménagement d'une chambre montagne en bois avec un mur marron, parquet foncé, un sol marron et un plafond en bois.
Aménagement d'une chambre montagne en bois avec un mur marron, parquet foncé, un sol marron et un plafond en bois.
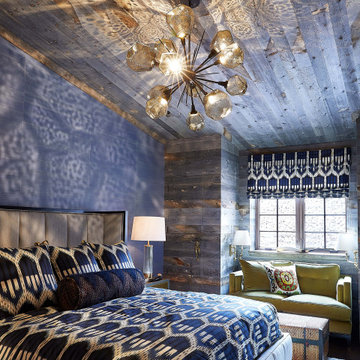
This colorful bedroom has blue textured wallpaper and a blue bedspread that matches the blue window covering. The green accent sofa introduces a new color into the room. The walls and ceiling are lined with reclaimed wood. The room is finished off with a reflective glass chandelier.
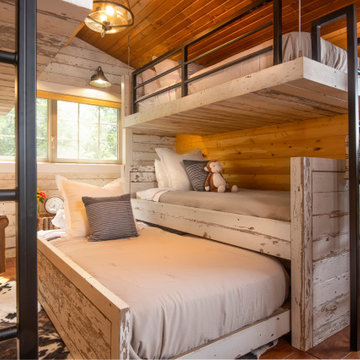
Remodeled loft space.
Idées déco pour une chambre mansardée ou avec mezzanine montagne en bois de taille moyenne avec un mur marron, un sol en bois brun, aucune cheminée, un sol marron et un plafond voûté.
Idées déco pour une chambre mansardée ou avec mezzanine montagne en bois de taille moyenne avec un mur marron, un sol en bois brun, aucune cheminée, un sol marron et un plafond voûté.
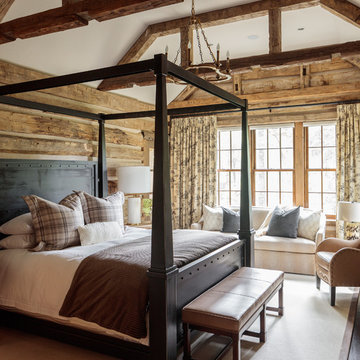
Réalisation d'une chambre chalet avec un mur marron, parquet foncé et un sol marron.
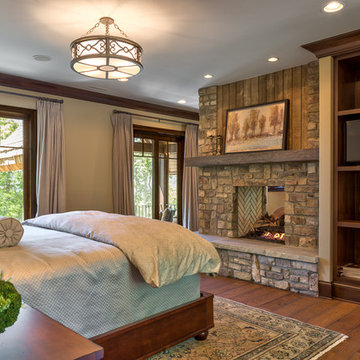
Kevin Meechan Photography
Inspiration pour une chambre mansardée ou avec mezzanine chalet de taille moyenne avec un mur noir, un sol en bois brun, une cheminée double-face, un manteau de cheminée en pierre et un sol marron.
Inspiration pour une chambre mansardée ou avec mezzanine chalet de taille moyenne avec un mur noir, un sol en bois brun, une cheminée double-face, un manteau de cheminée en pierre et un sol marron.

One of the only surviving examples of a 14thC agricultural building of this type in Cornwall, the ancient Grade II*Listed Medieval Tithe Barn had fallen into dereliction and was on the National Buildings at Risk Register. Numerous previous attempts to obtain planning consent had been unsuccessful, but a detailed and sympathetic approach by The Bazeley Partnership secured the support of English Heritage, thereby enabling this important building to begin a new chapter as a stunning, unique home designed for modern-day living.
A key element of the conversion was the insertion of a contemporary glazed extension which provides a bridge between the older and newer parts of the building. The finished accommodation includes bespoke features such as a new staircase and kitchen and offers an extraordinary blend of old and new in an idyllic location overlooking the Cornish coast.
This complex project required working with traditional building materials and the majority of the stone, timber and slate found on site was utilised in the reconstruction of the barn.
Since completion, the project has been featured in various national and local magazines, as well as being shown on Homes by the Sea on More4.
The project won the prestigious Cornish Buildings Group Main Award for ‘Maer Barn, 14th Century Grade II* Listed Tithe Barn Conversion to Family Dwelling’.
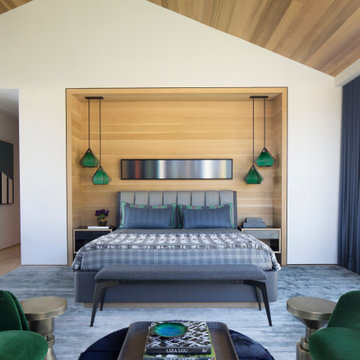
Exemple d'une grande chambre parentale montagne avec un mur blanc, un sol en bois brun, aucune cheminée, un sol marron et un plafond voûté.
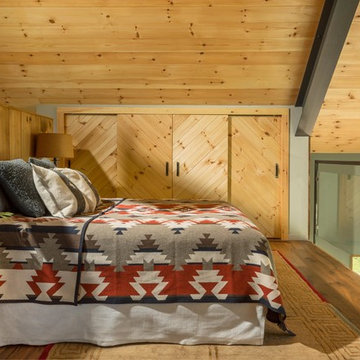
Jim Westphalen
Exemple d'une chambre parentale montagne de taille moyenne avec un mur marron, un sol en bois brun, aucune cheminée et un sol marron.
Exemple d'une chambre parentale montagne de taille moyenne avec un mur marron, un sol en bois brun, aucune cheminée et un sol marron.
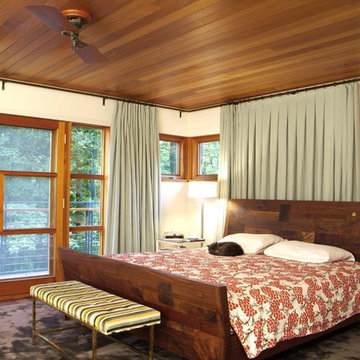
Réalisation d'une chambre chalet de taille moyenne avec un mur beige et un sol marron.
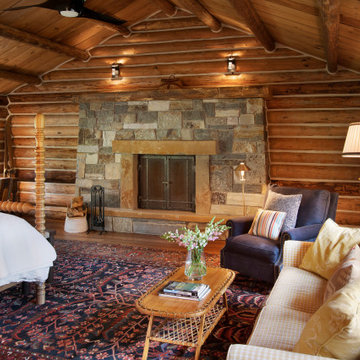
Inspiration pour une chambre parentale chalet en bois avec une cheminée standard, poutres apparentes, un plafond voûté, un plafond en bois, un mur marron, un sol en bois brun, un manteau de cheminée en pierre et un sol marron.
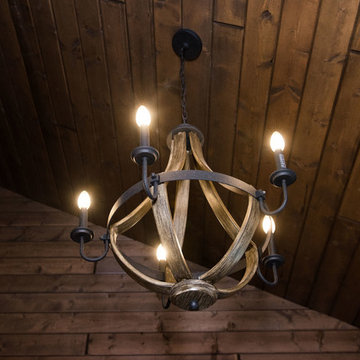
Gorgeous custom rental cabins built for the Sandpiper Resort in Harrison Mills, BC. Some key features include timber frame, quality Wodotone siding, and interior design finishes to create a luxury cabin experience.
Photo by Brooklyn D Phptography
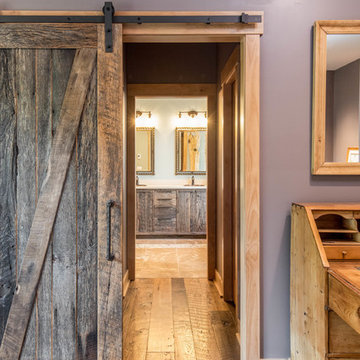
Idée de décoration pour une chambre parentale chalet de taille moyenne avec un mur violet, parquet foncé, aucune cheminée et un sol marron.
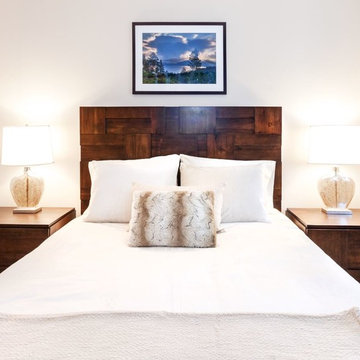
Vacation Rental Living Room
Photograph by Hazeltine Photography.
This was a fun, collaborative effort with our clients. Coming from the Bay area, our clients spend a lot of time in Tahoe and therefore purchased a vacation home within close proximity to Heavenly Mountain. Their intention was to utilize the three-bedroom, three-bathroom, single-family home as a vacation rental but also as a part-time, second home for themselves. Being a vacation rental, budget was a top priority. We worked within our clients’ parameters to create a mountain modern space with the ability to sleep 10, while maintaining durability, functionality and beauty. We’re all thrilled with the result.
Talie Jane Interiors is a full-service, luxury interior design firm specializing in sophisticated environments.
Founder and interior designer, Talie Jane, is well known for her ability to collaborate with clients. She creates highly individualized spaces, reflective of individual tastes and lifestyles. Talie's design approach is simple. She believes that, "every space should tell a story in an artistic and beautiful way while reflecting the personalities and design needs of our clients."
At Talie Jane Interiors, we listen, understand our clients and deliver within budget to provide beautiful, comfortable spaces. By utilizing an analytical and artistic approach, we offer creative solutions to design challenges.
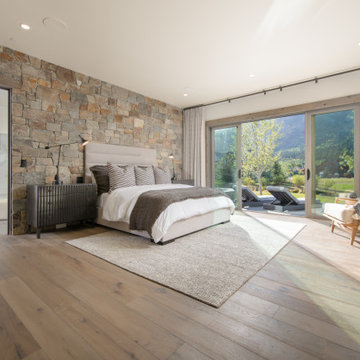
Mountain Modern Master Suite featuring a rock wall.
Cette photo montre une chambre parentale montagne avec parquet clair, une cheminée standard, un manteau de cheminée en béton et un sol marron.
Cette photo montre une chambre parentale montagne avec parquet clair, une cheminée standard, un manteau de cheminée en béton et un sol marron.
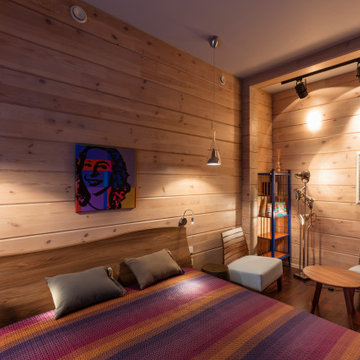
Réalisation d'une chambre chalet en bois avec un mur marron, parquet foncé et un sol marron.
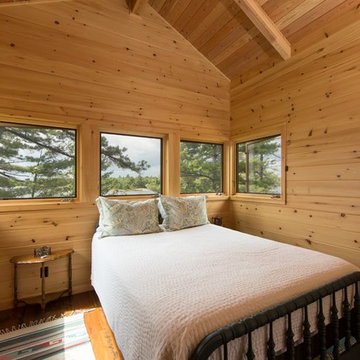
Located in the South Main Arts District of Downtown Memphis, John Harrison Jones Architect is a full-service professional architectural firm serving the Southeast. The firm produces award-winning architecture that is artful, distinctive, sustainable, and uniquely tailored to our clients' needs. Please call, email, or visit our website for more information. We are happy to have a conversation about your design goals and how we might assist you with your project.
Idées déco de chambres montagne avec un sol marron
8