Idées déco de chambres montagne avec une cheminée
Trier par :
Budget
Trier par:Populaires du jour
141 - 160 sur 1 561 photos
1 sur 3
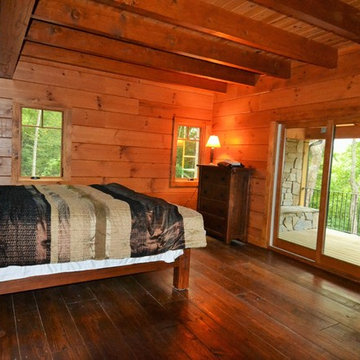
Main level master suite. Private outdoor covered proch with fireplace.
Inspiration pour une chambre parentale chalet de taille moyenne avec un mur beige, un sol en bois brun, une cheminée standard, un manteau de cheminée en pierre et un sol marron.
Inspiration pour une chambre parentale chalet de taille moyenne avec un mur beige, un sol en bois brun, une cheminée standard, un manteau de cheminée en pierre et un sol marron.
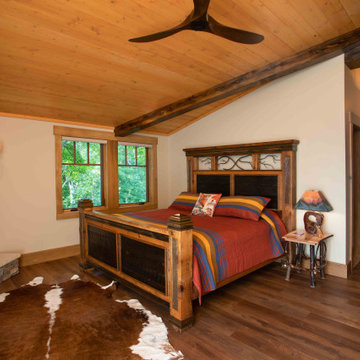
We love it when a home becomes a family compound with wonderful history. That is exactly what this home on Mullet Lake is. The original cottage was built by our client’s father and enjoyed by the family for years. It finally came to the point that there was simply not enough room and it lacked some of the efficiencies and luxuries enjoyed in permanent residences. The cottage is utilized by several families and space was needed to allow for summer and holiday enjoyment. The focus was on creating additional space on the second level, increasing views of the lake, moving interior spaces and the need to increase the ceiling heights on the main level. All these changes led for the need to start over or at least keep what we could and add to it. The home had an excellent foundation, in more ways than one, so we started from there.
It was important to our client to create a northern Michigan cottage using low maintenance exterior finishes. The interior look and feel moved to more timber beam with pine paneling to keep the warmth and appeal of our area. The home features 2 master suites, one on the main level and one on the 2nd level with a balcony. There are 4 additional bedrooms with one also serving as an office. The bunkroom provides plenty of sleeping space for the grandchildren. The great room has vaulted ceilings, plenty of seating and a stone fireplace with vast windows toward the lake. The kitchen and dining are open to each other and enjoy the view.
The beach entry provides access to storage, the 3/4 bath, and laundry. The sunroom off the dining area is a great extension of the home with 180 degrees of view. This allows a wonderful morning escape to enjoy your coffee. The covered timber entry porch provides a direct view of the lake upon entering the home. The garage also features a timber bracketed shed roof system which adds wonderful detail to garage doors.
The home’s footprint was extended in a few areas to allow for the interior spaces to work with the needs of the family. Plenty of living spaces for all to enjoy as well as bedrooms to rest their heads after a busy day on the lake. This will be enjoyed by generations to come.
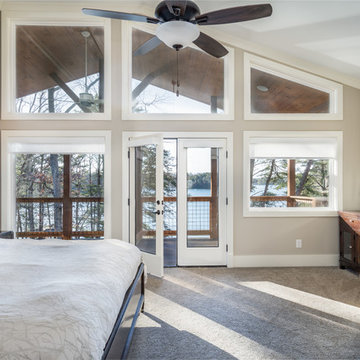
Cette image montre une grande chambre chalet avec un mur gris, une cheminée standard, un manteau de cheminée en pierre et un sol beige.
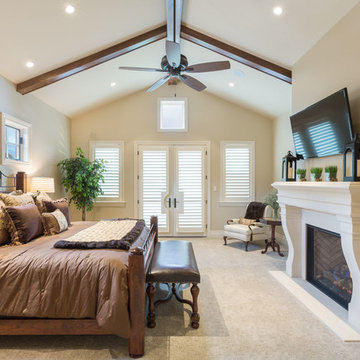
Idée de décoration pour une grande chambre chalet avec une cheminée standard, un mur beige, un manteau de cheminée en plâtre et un sol gris.
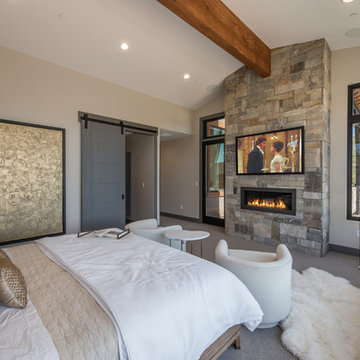
Cette image montre une chambre chalet de taille moyenne avec un mur beige, une cheminée ribbon, un manteau de cheminée en pierre et un sol gris.
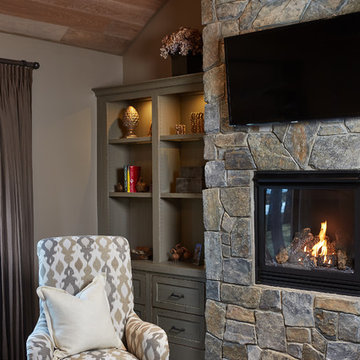
Ashley Avila
Réalisation d'une chambre parentale chalet avec un mur beige, un sol en bois brun, une cheminée standard et un manteau de cheminée en pierre.
Réalisation d'une chambre parentale chalet avec un mur beige, un sol en bois brun, une cheminée standard et un manteau de cheminée en pierre.
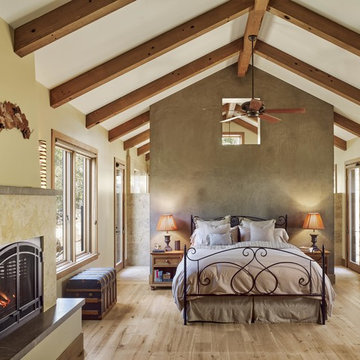
Aménagement d'une chambre montagne avec un mur beige, parquet clair, une cheminée standard et un sol beige.
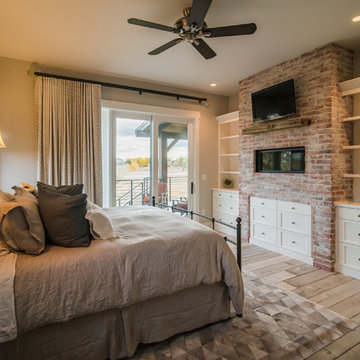
Réalisation d'une chambre d'amis chalet de taille moyenne avec un mur gris, parquet clair, une cheminée ribbon, un manteau de cheminée en brique et un sol beige.

The classic elegance and intricate detail of small stones combined with the simplicity of a panel system give this stone the appearance of a precision hand-laid dry-stack set. Stones 4″ high and 8″, 12″ and 20″ long makes installation easy for expansive walls and column fascias alike.
Stone: Stacked Stone - Alderwood
Get a Sample of Stacked Stone: https://shop.eldoradostone.com/products/stacked-stone-sample
Photo and Design by Caitlin Stothers Design
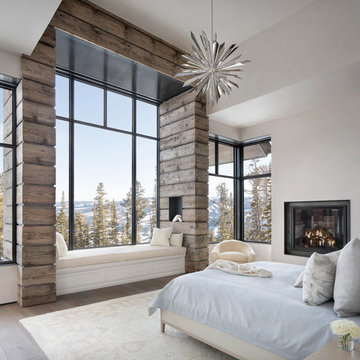
Inspiration pour une chambre parentale chalet avec un mur blanc, un sol en bois brun et une cheminée standard.
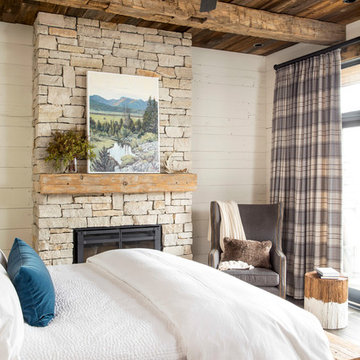
Martha O'Hara Interiors, Interior Design & Photo Styling | Troy Thies, Photography | Artwork by John Horejs |
Please Note: All “related,” “similar,” and “sponsored” products tagged or listed by Houzz are not actual products pictured. They have not been approved by Martha O’Hara Interiors nor any of the professionals credited. For information about our work, please contact design@oharainteriors.com.

Réalisation d'une grande chambre parentale chalet avec parquet foncé, une cheminée d'angle et un manteau de cheminée en pierre.
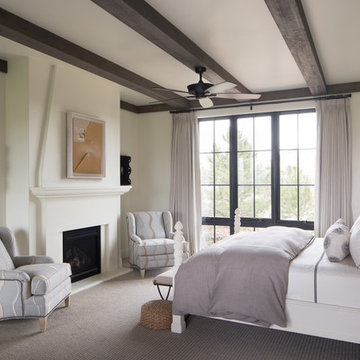
Master Bedroom with Exposed Wooden Beams, Photo by David Lauer
Aménagement d'une grande chambre montagne avec un mur blanc, une cheminée standard et un sol beige.
Aménagement d'une grande chambre montagne avec un mur blanc, une cheminée standard et un sol beige.
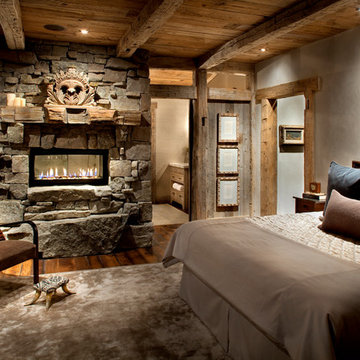
Cette image montre une chambre chalet avec un manteau de cheminée en pierre, une cheminée double-face et un sol en bois brun.
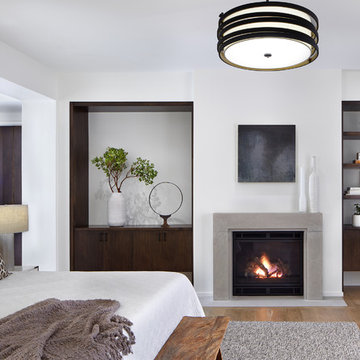
Corey Gaffer
Cette image montre une chambre parentale chalet avec un mur blanc, parquet clair, une cheminée standard et un manteau de cheminée en métal.
Cette image montre une chambre parentale chalet avec un mur blanc, parquet clair, une cheminée standard et un manteau de cheminée en métal.
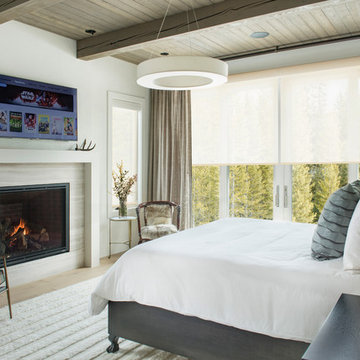
Whitney Kamman
Exemple d'une chambre parentale montagne de taille moyenne avec un mur beige, parquet clair, une cheminée standard, un manteau de cheminée en carrelage et un sol marron.
Exemple d'une chambre parentale montagne de taille moyenne avec un mur beige, parquet clair, une cheminée standard, un manteau de cheminée en carrelage et un sol marron.
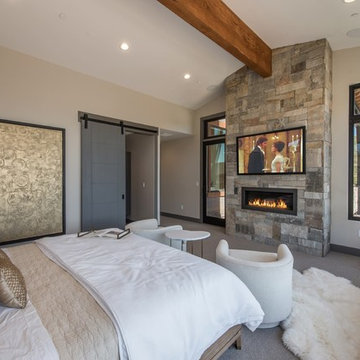
Idée de décoration pour une chambre chalet avec un mur beige, une cheminée ribbon, un manteau de cheminée en métal et un sol gris.
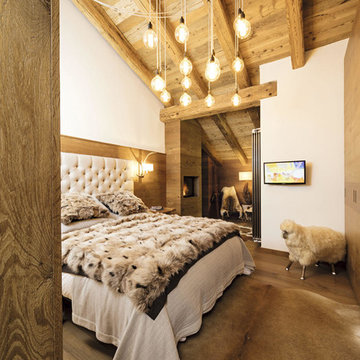
Cette image montre une petite chambre parentale chalet avec un mur blanc, un sol en bois brun, un sol marron, cheminée suspendue et un manteau de cheminée en bois.
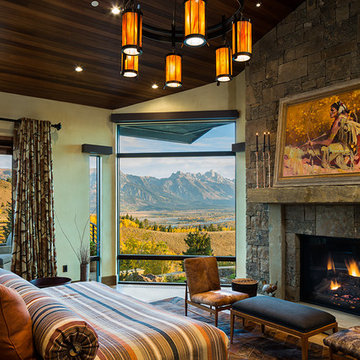
Karl Neumann Photography
Exemple d'une très grande chambre parentale montagne avec une cheminée standard, un mur beige, parquet clair et un sol beige.
Exemple d'une très grande chambre parentale montagne avec une cheminée standard, un mur beige, parquet clair et un sol beige.
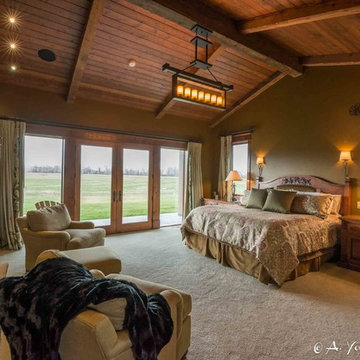
Cette image montre une grande chambre chalet avec un mur vert, une cheminée standard et un manteau de cheminée en pierre.
Idées déco de chambres montagne avec une cheminée
8