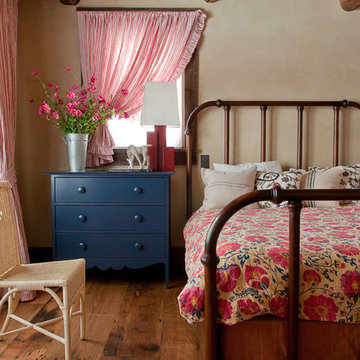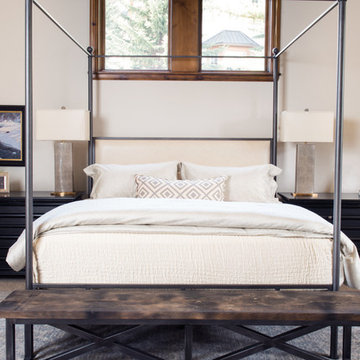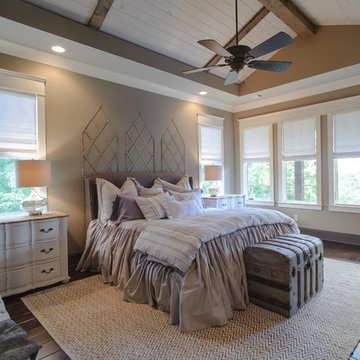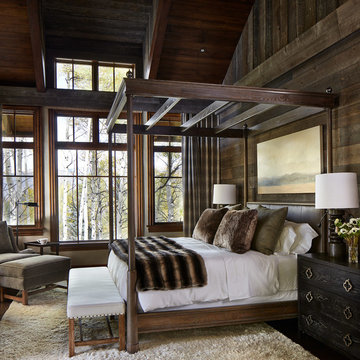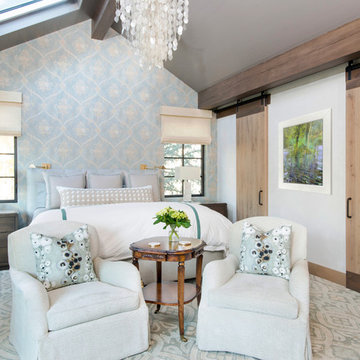Idées déco de chambres montagne
Trier par :
Budget
Trier par:Populaires du jour
101 - 120 sur 4 232 photos
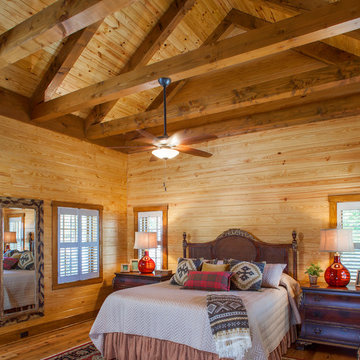
This rustic and cozy bedroom has tongue & groove on the walls and ceilings with beautiful exposed beams.
Photo credit: James Ray Spahn
Aménagement d'une grande chambre parentale montagne avec un mur beige, un sol en carrelage de céramique, une cheminée standard, un manteau de cheminée en pierre et un sol beige.
Aménagement d'une grande chambre parentale montagne avec un mur beige, un sol en carrelage de céramique, une cheminée standard, un manteau de cheminée en pierre et un sol beige.
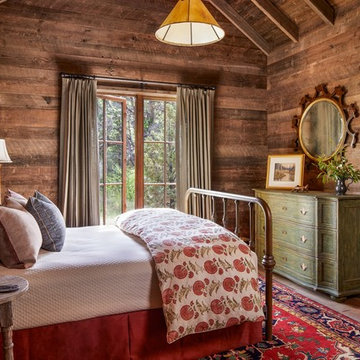
Inspiration pour une chambre chalet avec un mur marron, aucune cheminée et un sol en bois brun.
Trouvez le bon professionnel près de chez vous
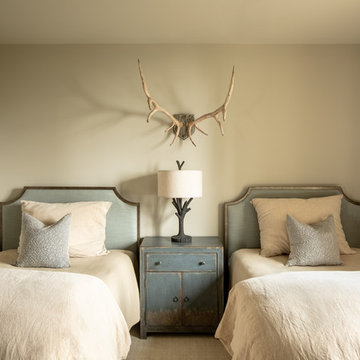
Burton Photography
Exemple d'une chambre d'amis montagne de taille moyenne.
Exemple d'une chambre d'amis montagne de taille moyenne.
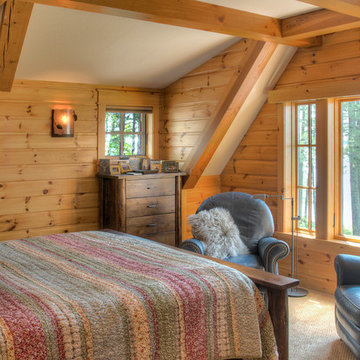
Idée de décoration pour une chambre avec moquette chalet avec un mur marron et un sol beige.
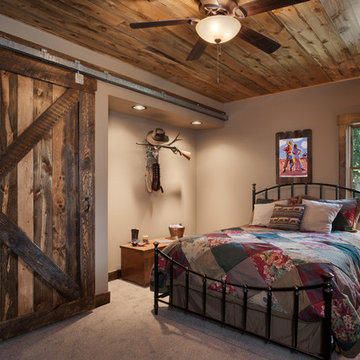
This guest bedroom features a large sliding barn door that ties into the old western theme of the room.
Produced By: PrecisionCraft Log & Timber Homes
Photo Credit: Roger Wade
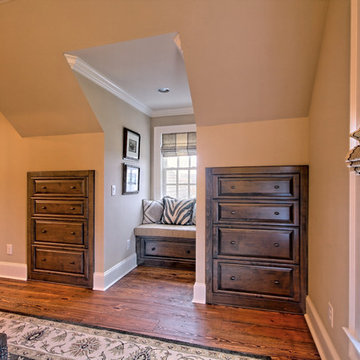
Cette photo montre une chambre d'amis montagne de taille moyenne avec un mur beige, parquet clair et aucune cheminée.
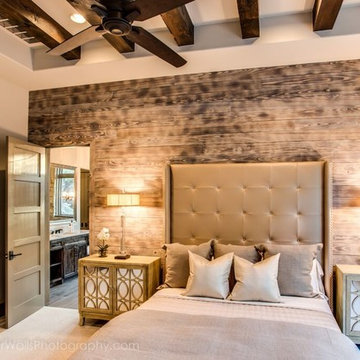
FourWallsPhotography.com
Cette image montre une chambre chalet de taille moyenne avec un mur beige et aucune cheminée.
Cette image montre une chambre chalet de taille moyenne avec un mur beige et aucune cheminée.
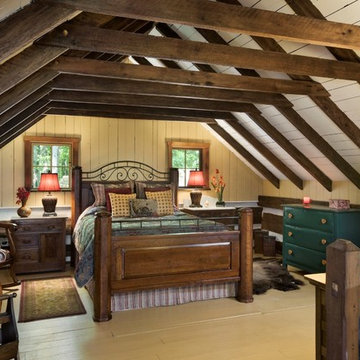
Roger Wade Studio. This bedroom originally had all bare wood walls, floor, & ceiling which were painted to lighten the space. The gable end wall was open to the chimney and paneling was replaced & repaired.
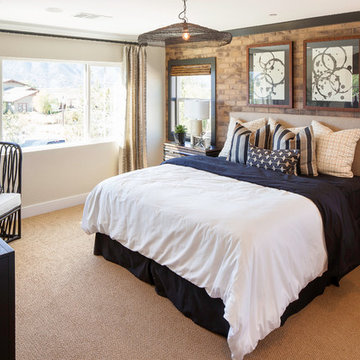
Master Bedroom
Cette image montre une grande chambre chalet avec un mur beige, aucune cheminée et un sol beige.
Cette image montre une grande chambre chalet avec un mur beige, aucune cheminée et un sol beige.
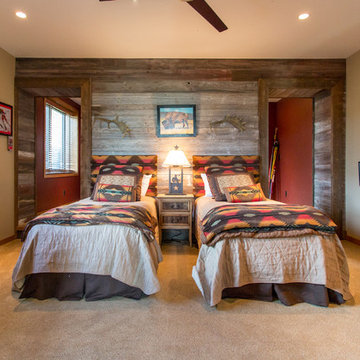
Charlie Dresen
Cette photo montre une chambre avec moquette montagne avec un mur beige.
Cette photo montre une chambre avec moquette montagne avec un mur beige.
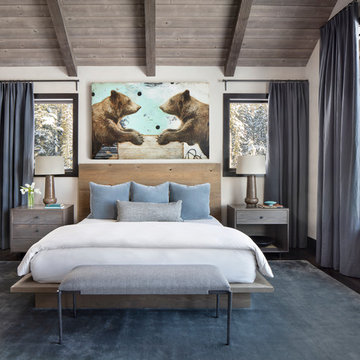
The Master Bedroom
Photos by Gibeon Photography
Cette photo montre une chambre parentale montagne avec parquet foncé, un sol marron et un mur blanc.
Cette photo montre une chambre parentale montagne avec parquet foncé, un sol marron et un mur blanc.
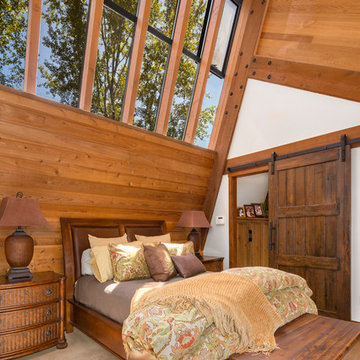
Andrew O'Neill, Clarity Northwest (Seattle)
Cette photo montre une très grande chambre montagne avec un mur beige, une cheminée d'angle et un manteau de cheminée en pierre.
Cette photo montre une très grande chambre montagne avec un mur beige, une cheminée d'angle et un manteau de cheminée en pierre.
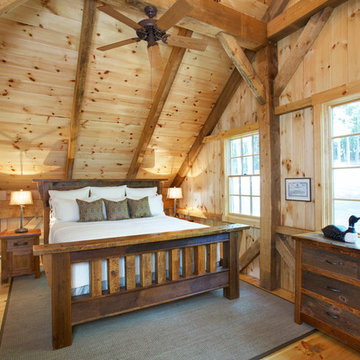
Rachael Boling Photography
Exemple d'une chambre d'amis montagne de taille moyenne avec un mur gris, un sol en bois brun et aucune cheminée.
Exemple d'une chambre d'amis montagne de taille moyenne avec un mur gris, un sol en bois brun et aucune cheminée.
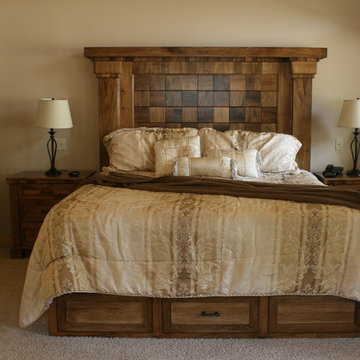
Seattle's Preferred Custom Furniture Professional - Best of Houzz!
Réalisation d'une chambre chalet de taille moyenne avec un mur beige, aucune cheminée et un sol beige.
Réalisation d'une chambre chalet de taille moyenne avec un mur beige, aucune cheminée et un sol beige.
Idées déco de chambres montagne
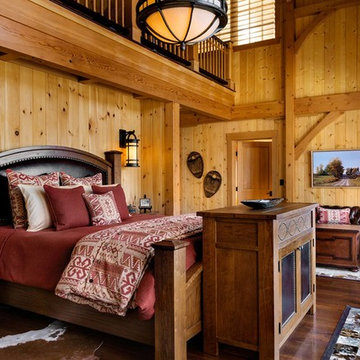
This three-story vacation home for a family of ski enthusiasts features 5 bedrooms and a six-bed bunk room, 5 1/2 bathrooms, kitchen, dining room, great room, 2 wet bars, great room, exercise room, basement game room, office, mud room, ski work room, decks, stone patio with sunken hot tub, garage, and elevator.
The home sits into an extremely steep, half-acre lot that shares a property line with a ski resort and allows for ski-in, ski-out access to the mountain’s 61 trails. This unique location and challenging terrain informed the home’s siting, footprint, program, design, interior design, finishes, and custom made furniture.
Credit: Samyn-D'Elia Architects
Project designed by Franconia interior designer Randy Trainor. She also serves the New Hampshire Ski Country, Lake Regions and Coast, including Lincoln, North Conway, and Bartlett.
For more about Randy Trainor, click here: https://crtinteriors.com/
To learn more about this project, click here: https://crtinteriors.com/ski-country-chic/
6
