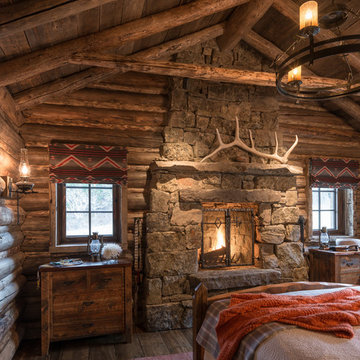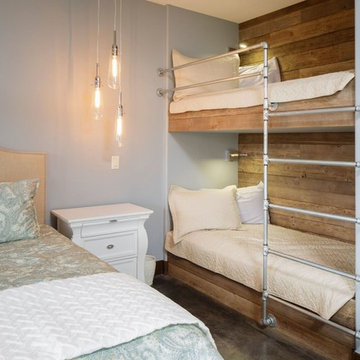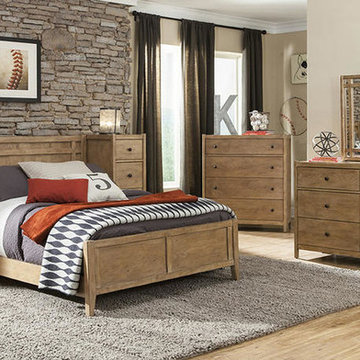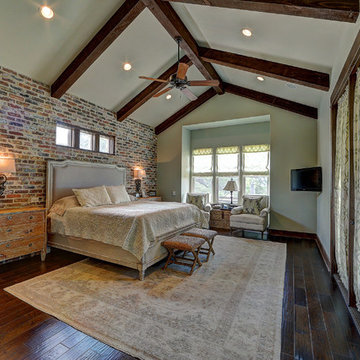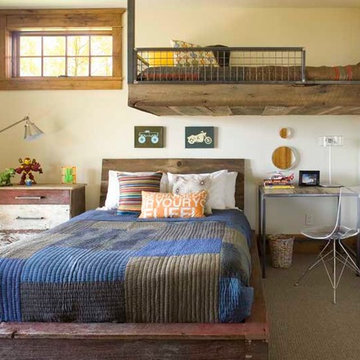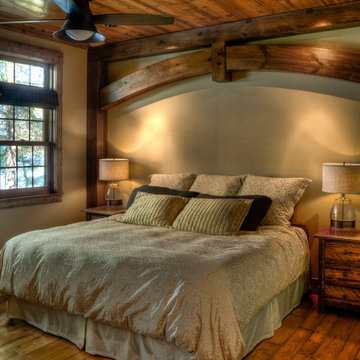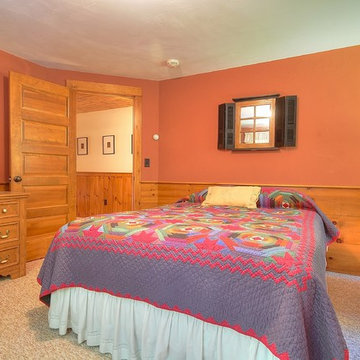Idées déco de chambres montagne
Trier par :
Budget
Trier par:Populaires du jour
141 - 160 sur 4 232 photos
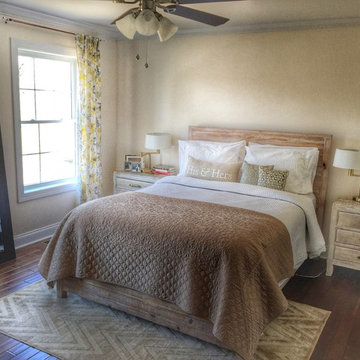
Aménagement d'une chambre parentale montagne de taille moyenne avec un mur gris et parquet foncé.
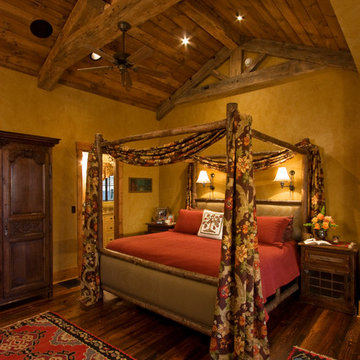
A massive "Vintage Craft"reclaimed hand-hewn beam truss serves as the centerpiece of this "Weatherplank" reclaimed barnwood ceiling. Along with the reclaimed hardwood flooring, these materials create a master bedroom full of warmth and tradition. Reclaimed and natural materials supplied by Appalachian Antique Hardwoods. Morgan-Keefe Builders. Photo by J. Weiland. Home design by MossCreek.
Trouvez le bon professionnel près de chez vous
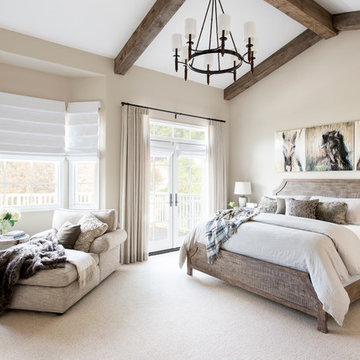
Photography by Riley Jamison
Inspiration pour une chambre chalet de taille moyenne avec un mur beige, une cheminée double-face et un manteau de cheminée en pierre.
Inspiration pour une chambre chalet de taille moyenne avec un mur beige, une cheminée double-face et un manteau de cheminée en pierre.
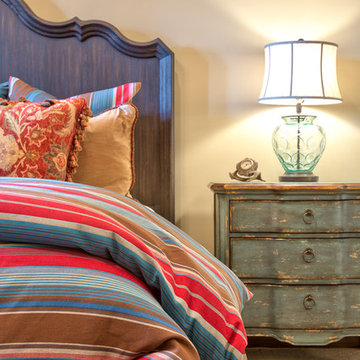
Kevin Meechan
Idées déco pour une grande chambre montagne avec un mur beige et un sol beige.
Idées déco pour une grande chambre montagne avec un mur beige et un sol beige.
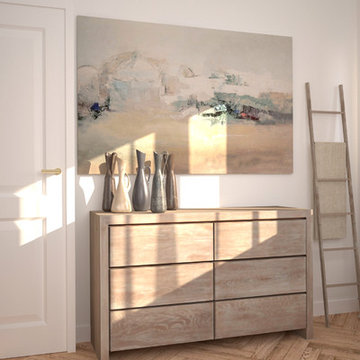
Inspiration pour une petite chambre parentale chalet avec un mur blanc, un sol en bois brun et un sol marron.
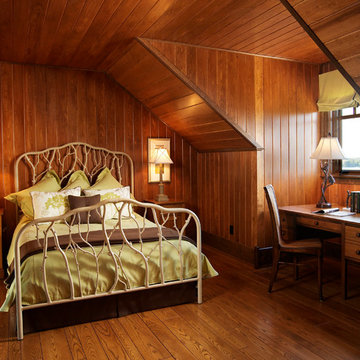
Idée de décoration pour une chambre chalet avec parquet foncé.
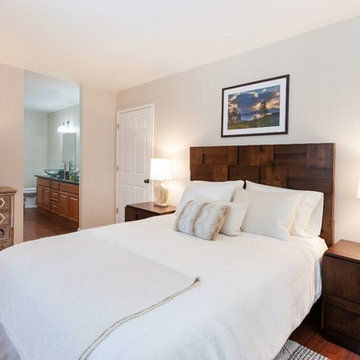
Vacation Rental Living Room
Photograph by Hazeltine Photography.
This was a fun, collaborative effort with our clients. Coming from the Bay area, our clients spend a lot of time in Tahoe and therefore purchased a vacation home within close proximity to Heavenly Mountain. Their intention was to utilize the three-bedroom, three-bathroom, single-family home as a vacation rental but also as a part-time, second home for themselves. Being a vacation rental, budget was a top priority. We worked within our clients’ parameters to create a mountain modern space with the ability to sleep 10, while maintaining durability, functionality and beauty. We’re all thrilled with the result.
Talie Jane Interiors is a full-service, luxury interior design firm specializing in sophisticated environments.
Founder and interior designer, Talie Jane, is well known for her ability to collaborate with clients. She creates highly individualized spaces, reflective of individual tastes and lifestyles. Talie's design approach is simple. She believes that, "every space should tell a story in an artistic and beautiful way while reflecting the personalities and design needs of our clients."
At Talie Jane Interiors, we listen, understand our clients and deliver within budget to provide beautiful, comfortable spaces. By utilizing an analytical and artistic approach, we offer creative solutions to design challenges.
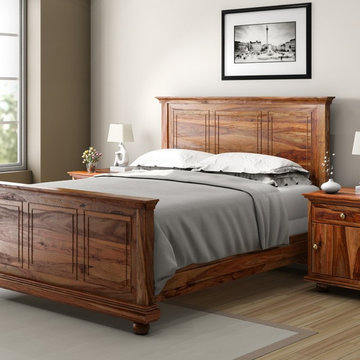
We began with the simple yet dynamic mission style and added a few contemporary elements to create our exciting Modern Mission Platform Bed Frame that includes a bed with head and foot board. This expertly hand crafted solid hardwood bed frame with end tables is inspired by the California Mission style famous for its clean lines and uncluttered design.
We offer four different bed sizes so you can choose the bed that’s right for you; Full, Queen, King or California King. The platform bed includes the frame, headboard and footboard. The solid wood bed stands on ball feet with plenty space underneath for easy cleaning or under the bed storage.
The two matching bedside cabinets stand off the floor on ball feet. Each box style night stand and are designed with a top drawer and a large single door bottom cabinet. The table top extends just beyond the frame.
This contemporary solid wood bed frame ensemble is constructed with solid Indian Rosewood, a premium hardwood ideal for furniture you plan on using because it is both durable and strong.
Special Features:
• Hand rubbed stain and finish
• Polished modern knobs on nightstands
• Hand cut details
Dimensions:
Queen:
Mattress Dimensions: 60" W X 80" L
Overall: 64" W X 86" L X 60" H
Headboard: 60" High X 3" Thick
Footboard: 30" High X 3" Thick
King:
Mattress Dimensions: 76" W X 80" L
Overall: 80" W X 86" L X 60" H
Headboard: 60" High X 3" Thick
Footboard: 30" High X 3" Thick
California King:
Mattress Dimensions: 72" W X 84" L
Overall: 76" W X 90" L X 60" H
Headboard: 60" High X 3" Thick
Footboard: 30" High X 3" Thick
Nightstands (Set of 2): 22" L X 18" D X 24" H
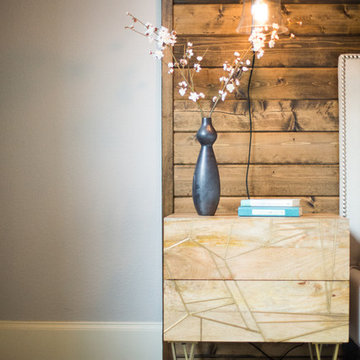
These West Elm tables were a perfect fit in the room.
Idée de décoration pour une chambre parentale chalet de taille moyenne avec un mur gris et un sol en bois brun.
Idée de décoration pour une chambre parentale chalet de taille moyenne avec un mur gris et un sol en bois brun.
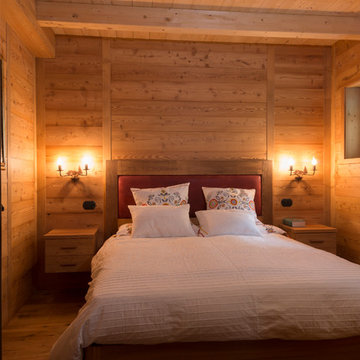
Stefano Venturini
Cette photo montre une chambre parentale montagne de taille moyenne avec un sol en bois brun.
Cette photo montre une chambre parentale montagne de taille moyenne avec un sol en bois brun.
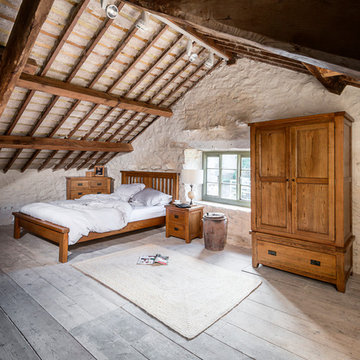
Warm natural rustic oak guest bedroom in attic. Furniture supplied by LPC Furniture.
www.lpcfurniture.co.uk
PHOTO BY ANDY HOCKRIDGE
Idées déco pour une chambre montagne de taille moyenne avec un mur blanc, parquet clair et aucune cheminée.
Idées déco pour une chambre montagne de taille moyenne avec un mur blanc, parquet clair et aucune cheminée.
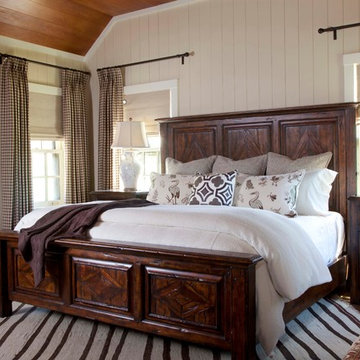
emr photography
Cette image montre une chambre chalet avec un mur beige, parquet foncé et aucune cheminée.
Cette image montre une chambre chalet avec un mur beige, parquet foncé et aucune cheminée.
Idées déco de chambres montagne
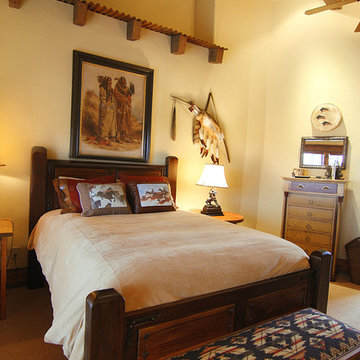
Architect: Joe Patrick Robbins, AIA
Builder: Cogswell Construction, Inc.
Photographer: Payje Bier
Aménagement d'une chambre montagne.
Aménagement d'une chambre montagne.
8
