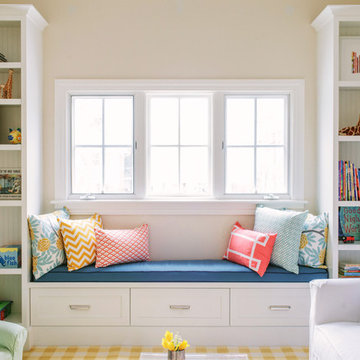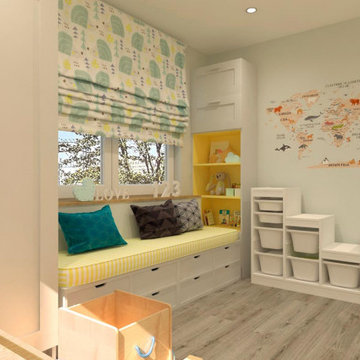Idées déco de chambres neutres beiges
Trier par :
Budget
Trier par:Populaires du jour
181 - 200 sur 1 816 photos
1 sur 3

Cette image montre une petite chambre d'enfant design avec un mur blanc et un lit mezzanine.

Idée de décoration pour une chambre d'enfant de 4 à 10 ans design avec un lit superposé.

Idée de décoration pour une grande chambre d'enfant de 4 à 10 ans chalet avec un mur marron, un sol gris, moquette et un lit superposé.
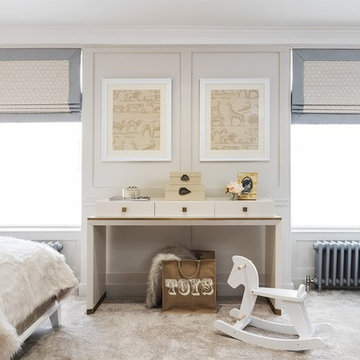
Alessandro de Besi
Aménagement d'une chambre neutre de 4 à 10 ans classique de taille moyenne avec un mur gris, moquette et un sol gris.
Aménagement d'une chambre neutre de 4 à 10 ans classique de taille moyenne avec un mur gris, moquette et un sol gris.
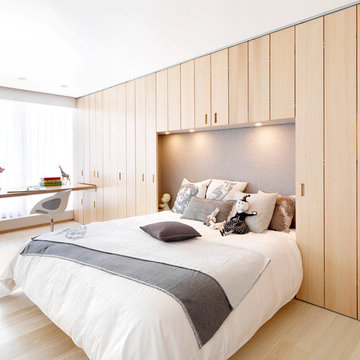
Beginning with the owner’s stated preference for a home with abundant natural light, the name of this project was adapted from that of a famous Beijing garden.
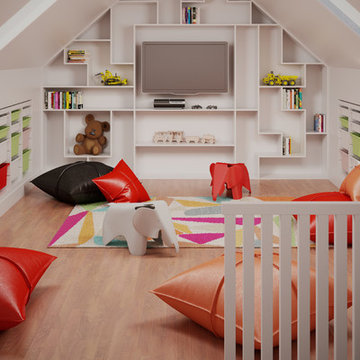
Kids playroom
A contemporary design with great use of colour that compliment each other and stands out without being overwhelming.
Mille Couleurs London
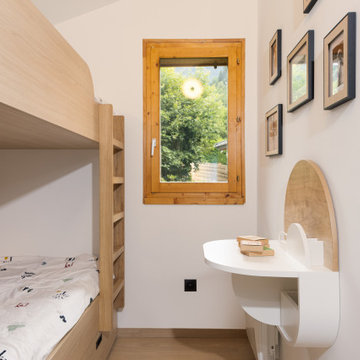
Exemple d'une petite chambre d'enfant de 4 à 10 ans scandinave avec un mur bleu, parquet clair et un lit superposé.
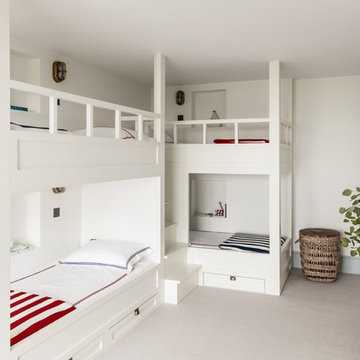
Nick George | Photographer
Cette photo montre une chambre d'enfant de 4 à 10 ans bord de mer de taille moyenne avec un mur blanc, moquette, un sol beige et un lit superposé.
Cette photo montre une chambre d'enfant de 4 à 10 ans bord de mer de taille moyenne avec un mur blanc, moquette, un sol beige et un lit superposé.
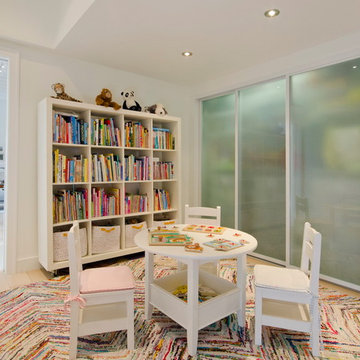
A young couple with three small children purchased this full floor loft in Tribeca in need of a gut renovation. The existing apartment was plagued with awkward spaces, limited natural light and an outdated décor. It was also lacking the required third child’s bedroom desperately needed for their newly expanded family. StudioLAB aimed for a fluid open-plan layout in the larger public spaces while creating smaller, tighter quarters in the rear private spaces to satisfy the family’s programmatic wishes. 3 small children’s bedrooms were carved out of the rear lower level connected by a communal playroom and a shared kid’s bathroom. Upstairs, the master bedroom and master bathroom float above the kid’s rooms on a mezzanine accessed by a newly built staircase. Ample new storage was built underneath the staircase as an extension of the open kitchen and dining areas. A custom pull out drawer containing the food and water bowls was installed for the family’s two dogs to be hidden away out of site when not in use. All wall surfaces, existing and new, were limited to a bright but warm white finish to create a seamless integration in the ceiling and wall structures allowing the spatial progression of the space and sculptural quality of the midcentury modern furniture pieces and colorful original artwork, painted by the wife’s brother, to enhance the space. The existing tin ceiling was left in the living room to maximize ceiling heights and remain a reminder of the historical details of the original construction. A new central AC system was added with an exposed cylindrical duct running along the long living room wall. A small office nook was built next to the elevator tucked away to be out of site.
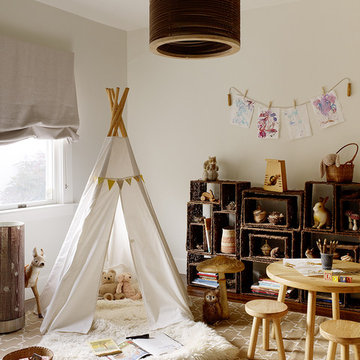
photo- Matthew Millman
Inspiration pour une chambre d'enfant de 1 à 3 ans chalet avec un mur beige et parquet foncé.
Inspiration pour une chambre d'enfant de 1 à 3 ans chalet avec un mur beige et parquet foncé.
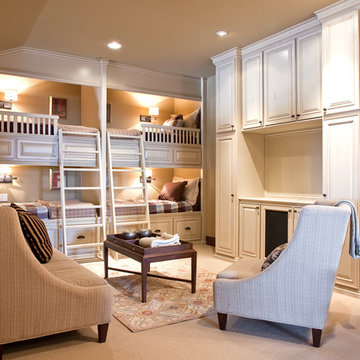
Inspiration pour une chambre d'enfant de 4 à 10 ans traditionnelle avec un mur beige, moquette et un lit superposé.
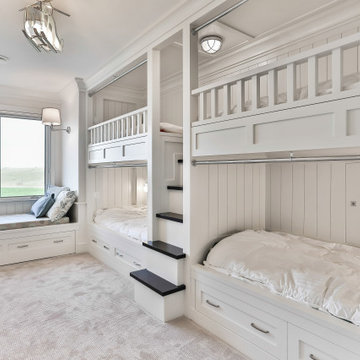
Idées déco pour une chambre d'enfant de 4 à 10 ans bord de mer avec un mur blanc, moquette, un sol gris et un lit superposé.
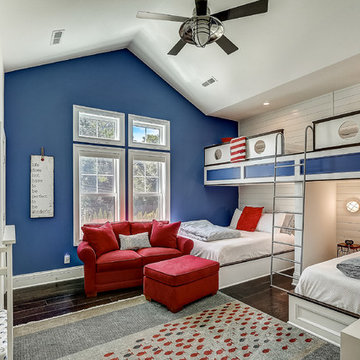
Nautical! Bunk Beds!!
Idée de décoration pour une très grande chambre d'enfant de 4 à 10 ans marine avec parquet foncé, un mur bleu et un lit superposé.
Idée de décoration pour une très grande chambre d'enfant de 4 à 10 ans marine avec parquet foncé, un mur bleu et un lit superposé.
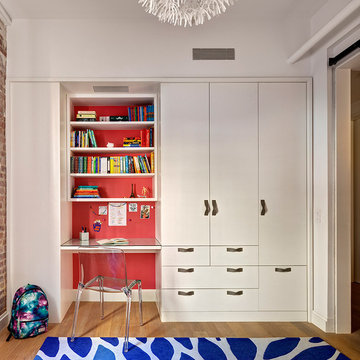
Photography by Francis Dzikowski / OTTO
Cette image montre une petite chambre neutre de 4 à 10 ans urbaine avec un bureau, un mur rouge et parquet clair.
Cette image montre une petite chambre neutre de 4 à 10 ans urbaine avec un bureau, un mur rouge et parquet clair.
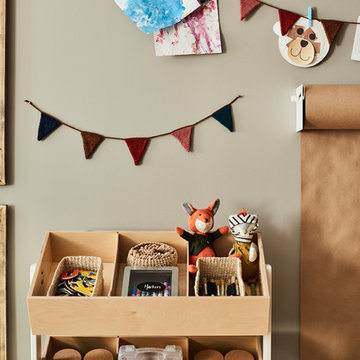
When we imagine the homes of our favorite actors, we often think of picturesque kitchens, artwork hanging on the walls, luxurious furniture, and pristine conditions 24/7. But for celebrities with children, sometimes that last one isn’t always accurate! Kids will be kids – which means there may be messy bedrooms, toys strewn across their play area, and maybe even some crayon marks or finger-paints on walls or floors.
Lucy Liu recently partnered with One Kings Lane and Paintzen to redesign her son Rockwell’s playroom in their Manhattan apartment for that reason. Previously, Lucy had decided not to focus too much on the layout or color of the space – it was simply a room to hold all of Rockwell’s toys. There wasn’t much of a design element to it and very little storage.
Lucy was ready to change that – and transform the room into something more sophisticated and tranquil for both Rockwell and for guests (especially those with kids!). And to really bring that transformation to life, one of the things that needed to change was the lack of color and texture on the walls.
When selecting the color palette, Lucy and One Kings Lane designer Nicole Fisher decided on a more neutral, contemporary style. They chose to avoid the primary colors, which are too often utilized in children’s rooms and playrooms.
Instead, they chose to have Paintzen paint the walls in a cozy gray with warm beige undertones. (Try PPG ‘Slate Pebble’ for a similar look!) It created a perfect backdrop for the decor selected for the room, which included a tepee for Rockwell, some Tribal-inspired artwork, Moroccan woven baskets, and some framed artwork.
To add texture to the space, Paintzen also installed wallpaper on two of the walls. The wallpaper pattern involved muted blues and grays to add subtle color and a slight contrast to the rest of the walls. Take a closer look at this smartly designed space, featuring a beautiful neutral color palette and lots of exciting textures!
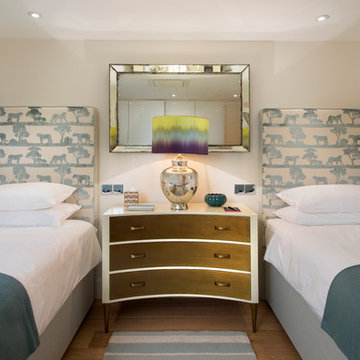
Aménagement d'une chambre d'enfant classique avec un mur beige, un sol en bois brun et un sol marron.
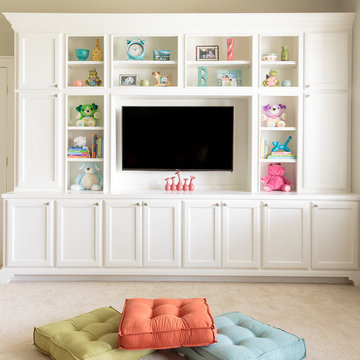
Kids Game Room TV Wall custom built cabinetry in white to house toys and games
Idées déco pour une chambre d'enfant de 4 à 10 ans classique de taille moyenne avec un mur gris et moquette.
Idées déco pour une chambre d'enfant de 4 à 10 ans classique de taille moyenne avec un mur gris et moquette.
Idées déco de chambres neutres beiges
10
