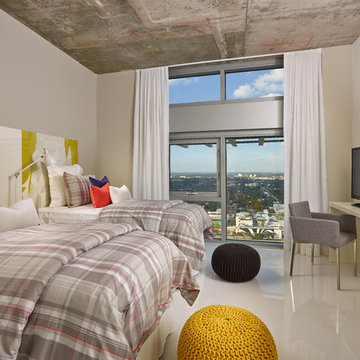Idées déco de chambres neutres beiges
Trier par :
Budget
Trier par:Populaires du jour
101 - 120 sur 1 818 photos
1 sur 3
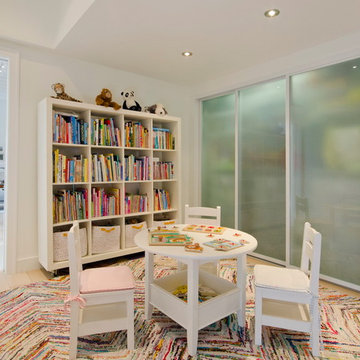
A young couple with three small children purchased this full floor loft in Tribeca in need of a gut renovation. The existing apartment was plagued with awkward spaces, limited natural light and an outdated décor. It was also lacking the required third child’s bedroom desperately needed for their newly expanded family. StudioLAB aimed for a fluid open-plan layout in the larger public spaces while creating smaller, tighter quarters in the rear private spaces to satisfy the family’s programmatic wishes. 3 small children’s bedrooms were carved out of the rear lower level connected by a communal playroom and a shared kid’s bathroom. Upstairs, the master bedroom and master bathroom float above the kid’s rooms on a mezzanine accessed by a newly built staircase. Ample new storage was built underneath the staircase as an extension of the open kitchen and dining areas. A custom pull out drawer containing the food and water bowls was installed for the family’s two dogs to be hidden away out of site when not in use. All wall surfaces, existing and new, were limited to a bright but warm white finish to create a seamless integration in the ceiling and wall structures allowing the spatial progression of the space and sculptural quality of the midcentury modern furniture pieces and colorful original artwork, painted by the wife’s brother, to enhance the space. The existing tin ceiling was left in the living room to maximize ceiling heights and remain a reminder of the historical details of the original construction. A new central AC system was added with an exposed cylindrical duct running along the long living room wall. A small office nook was built next to the elevator tucked away to be out of site.
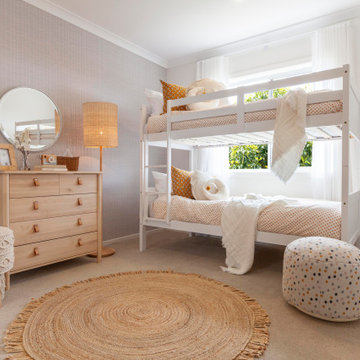
Bedroom in Melrose 262 from the Alpha Collection by JG King Homes
Idées déco pour une chambre d'enfant scandinave de taille moyenne avec un mur gris, moquette, un sol beige et du papier peint.
Idées déco pour une chambre d'enfant scandinave de taille moyenne avec un mur gris, moquette, un sol beige et du papier peint.
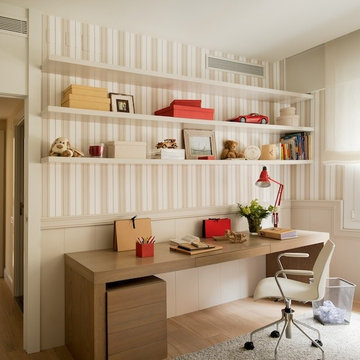
Inspiration pour une chambre d'enfant nordique de taille moyenne avec un bureau, un mur multicolore et un sol en bois brun.
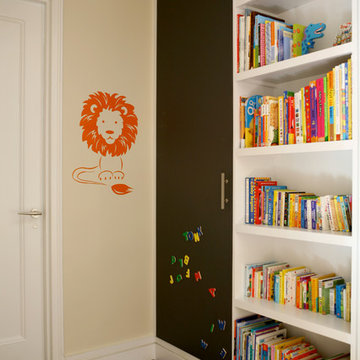
David Gilbert
Cette image montre une petite chambre d'enfant de 4 à 10 ans traditionnelle avec un mur jaune.
Cette image montre une petite chambre d'enfant de 4 à 10 ans traditionnelle avec un mur jaune.
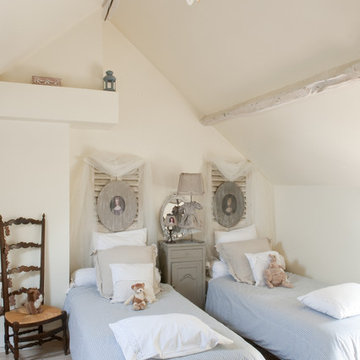
Idées déco pour une chambre d'enfant de 4 à 10 ans campagne de taille moyenne avec un mur blanc et parquet clair.
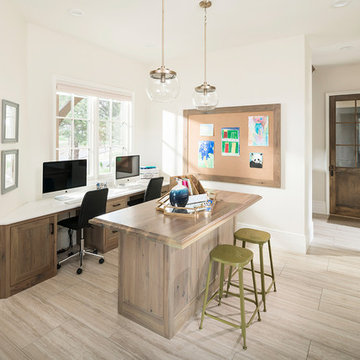
Josh Caldwell Photography
Cette image montre une chambre neutre traditionnelle avec un bureau, un mur blanc et un sol marron.
Cette image montre une chambre neutre traditionnelle avec un bureau, un mur blanc et un sol marron.
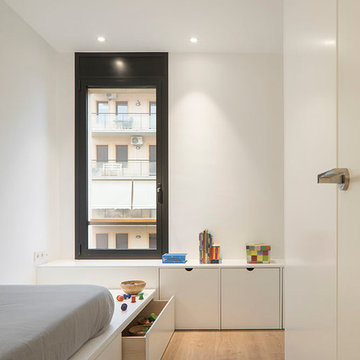
Mauricio Fuertes
Exemple d'une chambre d'enfant de 4 à 10 ans tendance de taille moyenne avec un mur blanc, un sol en bois brun et un sol marron.
Exemple d'une chambre d'enfant de 4 à 10 ans tendance de taille moyenne avec un mur blanc, un sol en bois brun et un sol marron.
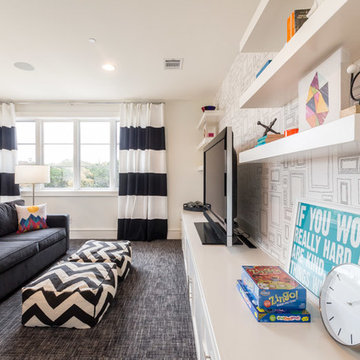
Wallpaper is Graham & Brown's Frames, Black/White. Schroeder can only answer question about the wallpaper. Design by Butter Lutz Interiors. Photos by Patrick Wong.
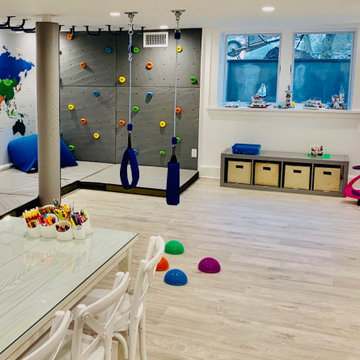
Cette image montre une chambre d'enfant de 4 à 10 ans traditionnelle en bois de taille moyenne avec un mur blanc, sol en stratifié, un sol gris et un plafond à caissons.
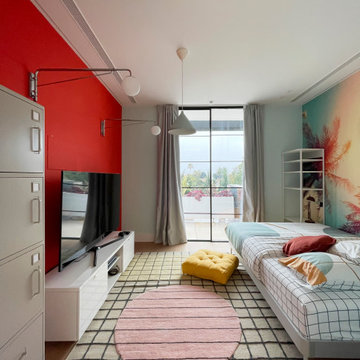
Dormitorio adolescente con lounge para jugar a videojuegos. Utilizamos un papel de palmeras y un neon led bajo un led regulable de colores ubicado en el techo.
Teen bedroom with lounge to play video games. We use a wall paper of palm trees and a neon led under an adjustable colored led located on the ceiling.
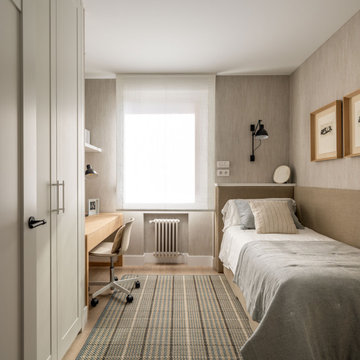
Idées déco pour une chambre d'enfant bord de mer de taille moyenne avec un mur beige, sol en stratifié, un sol beige et du papier peint.
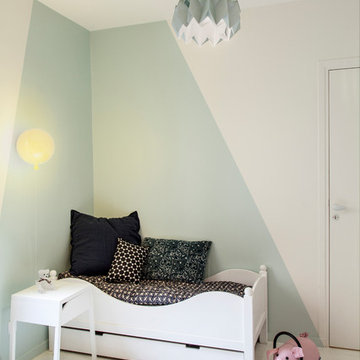
Chez les enfants
photo ©Bertrand Fompeyrine
Réalisation d'une chambre d'enfant de 4 à 10 ans design avec un mur bleu et un sol blanc.
Réalisation d'une chambre d'enfant de 4 à 10 ans design avec un mur bleu et un sol blanc.
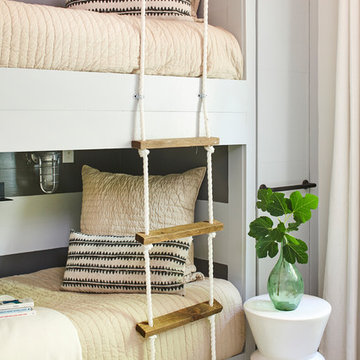
Idées déco pour une chambre d'enfant de 4 à 10 ans bord de mer avec un mur multicolore et un lit superposé.
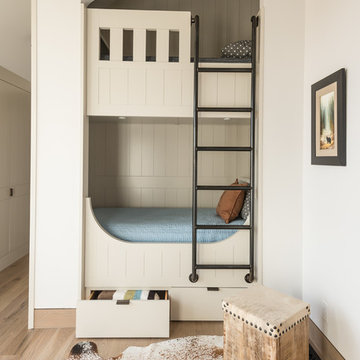
Idée de décoration pour une chambre d'enfant tradition avec un mur blanc, parquet clair, un sol beige et un lit superposé.
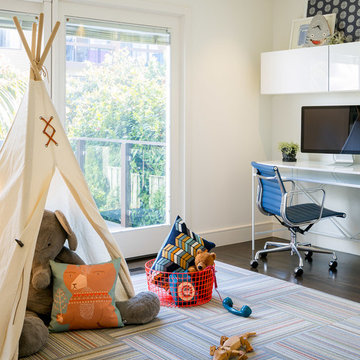
First home, savvy art owners, decided to hire RBD to design their recently purchased two story, four bedroom, midcentury Diamond Heights home to merge their new parenthood and love for entertaining lifestyles. Hired two months prior to the arrival of their baby boy, RBD was successful in installing the nursery just in time. The home required little architectural spatial reconfiguration given the previous owner was an architect, allowing RBD to focus mainly on furniture, fixtures and accessories while updating only a few finishes. New paint grade paneling added a needed midcentury texture to the entry, while an existing site for sore eyes radiator, received a new walnut cover creating a built-in mid-century custom headboard for the guest room, perfect for large art and plant decoration. RBD successfully paired furniture and art selections to connect the existing material finishes by keeping fabrics neutral and complimentary to the existing finishes. The backyard, an SF rare oasis, showcases a hanging chair and custom outdoor floor cushions for easy lounging, while a stylish midcentury heated bench allows easy outdoor entertaining in the SF climate.
Photography Credit: Scott Hargis Photography
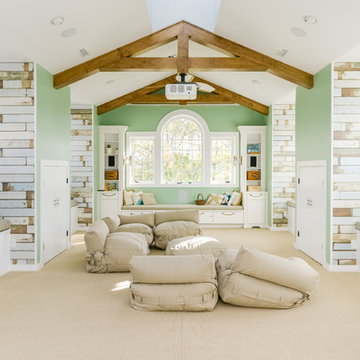
Idée de décoration pour une chambre d'enfant marine avec moquette, un sol beige et un mur multicolore.
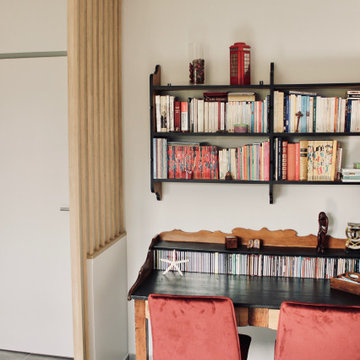
Cette image montre une chambre d'enfant minimaliste de taille moyenne avec un bureau, un mur blanc, un sol en carrelage de céramique et un sol gris.
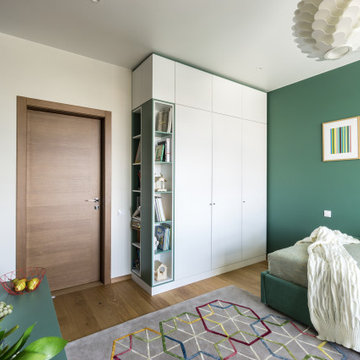
Idées déco pour une chambre d'enfant contemporaine avec un mur vert, un sol en bois brun et un sol marron.
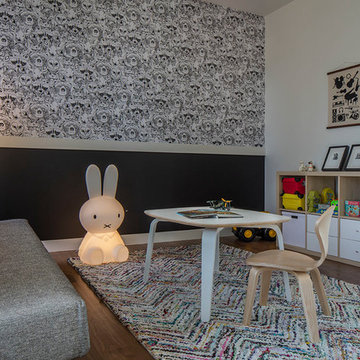
Richard Barnes Photography
Cette image montre une grande chambre d'enfant de 4 à 10 ans design avec un sol en bois brun, un sol marron et un mur noir.
Cette image montre une grande chambre d'enfant de 4 à 10 ans design avec un sol en bois brun, un sol marron et un mur noir.
Idées déco de chambres neutres beiges
6
