Idées déco de chambres neutres
Trier par :
Budget
Trier par:Populaires du jour
21 - 40 sur 756 photos
1 sur 3

Children's bunkroom and playroom; complete with built-in bunk beds that sleep 4, television, library and attached bath. Custom made bunk beds include shelves stairs and lighting.
General contracting by Martin Bros. Contracting, Inc.; Architecture by Helman Sechrist Architecture; Home Design by Maple & White Design; Photography by Marie Kinney Photography.
Images are the property of Martin Bros. Contracting, Inc. and may not be used without written permission. — with Maple & White Design and Ayr Cabinet Company.

"photography by John Merkl"
Exemple d'une grande chambre d'enfant avec un mur multicolore et un sol en bois brun.
Exemple d'une grande chambre d'enfant avec un mur multicolore et un sol en bois brun.
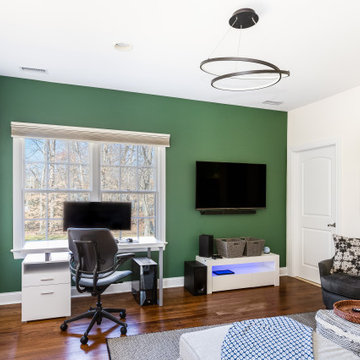
Regular bedroom turned into a teens lounge room.
Cette image montre une chambre d'enfant de taille moyenne avec un mur vert et un sol en bois brun.
Cette image montre une chambre d'enfant de taille moyenne avec un mur vert et un sol en bois brun.
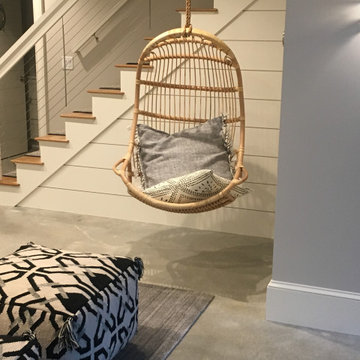
Cette image montre une grande chambre d'enfant marine avec un mur gris, sol en béton ciré et un sol gris.

Rob Karosis Photography
Réalisation d'une petite chambre d'enfant de 4 à 10 ans craftsman avec un mur blanc, moquette, un sol beige et un lit superposé.
Réalisation d'une petite chambre d'enfant de 4 à 10 ans craftsman avec un mur blanc, moquette, un sol beige et un lit superposé.
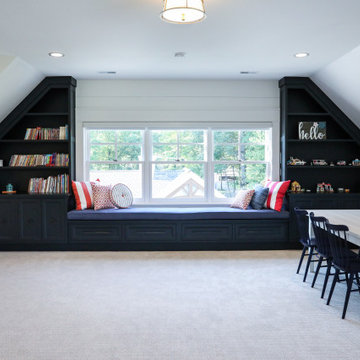
Children's bunkroom and playroom; complete with built-in bunk beds that sleep 4, television, library and attached bath. Custom made bunk beds include shelves stairs and lighting.
General contracting by Martin Bros. Contracting, Inc.; Architecture by Helman Sechrist Architecture; Home Design by Maple & White Design; Photography by Marie Kinney Photography.
Images are the property of Martin Bros. Contracting, Inc. and may not be used without written permission. — with Maple & White Design and Ayr Cabinet Company.
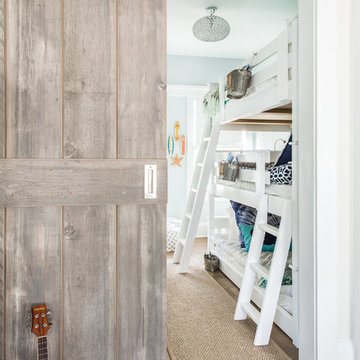
sean litchfield
Cette image montre une chambre d'enfant marine de taille moyenne avec un mur bleu et un sol en bois brun.
Cette image montre une chambre d'enfant marine de taille moyenne avec un mur bleu et un sol en bois brun.
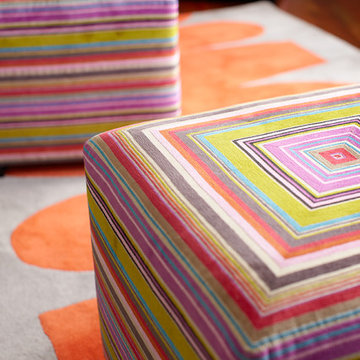
"photography by John Merkl"
Exemple d'une grande chambre d'enfant avec un mur multicolore et un sol en bois brun.
Exemple d'une grande chambre d'enfant avec un mur multicolore et un sol en bois brun.
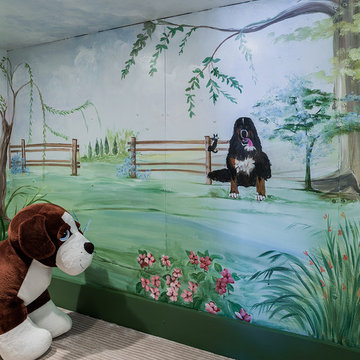
Photography by Michael J. Lee
Réalisation d'une chambre d'enfant de 4 à 10 ans tradition de taille moyenne avec un mur multicolore et moquette.
Réalisation d'une chambre d'enfant de 4 à 10 ans tradition de taille moyenne avec un mur multicolore et moquette.
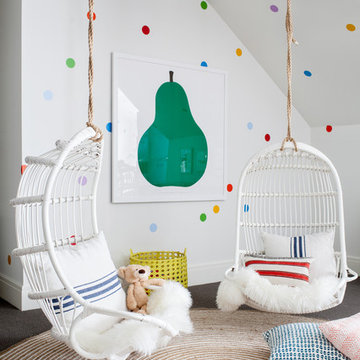
Interior Design, Custom Furniture Design, & Art Curation by Chango & Co.
Photography by Raquel Langworthy
See the project in Architectural Digest
Idées déco pour une très grande chambre d'enfant de 4 à 10 ans classique avec un mur multicolore et moquette.
Idées déco pour une très grande chambre d'enfant de 4 à 10 ans classique avec un mur multicolore et moquette.
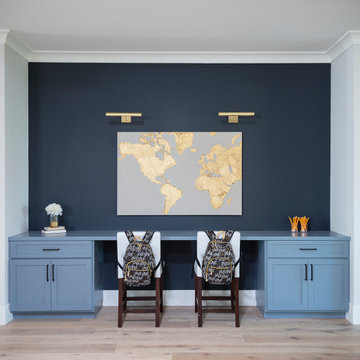
New construction of a 3,100 square foot single-story home in a modern farmhouse style designed by Arch Studio, Inc. licensed architects and interior designers. Built by Brooke Shaw Builders located in the charming Willow Glen neighborhood of San Jose, CA.
Architecture & Interior Design by Arch Studio, Inc.
Photography by Eric Rorer
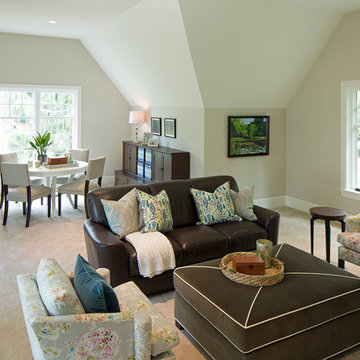
Landmark Photography
Inspiration pour une grande chambre d'enfant traditionnelle avec un mur beige et moquette.
Inspiration pour une grande chambre d'enfant traditionnelle avec un mur beige et moquette.

Modern attic children's room with a mezzanine adorned with a metal railing. Maximum utilization of small space to create a comprehensive living room with a relaxation area. An inversion of the common solution of placing the relaxation area on the mezzanine was applied. Thus, the room was given a consistently neat appearance, leaving the functional area on top. The built-in composition of cabinets and bookshelves does not additionally take up space. Contrast in the interior colours scheme was applied, focusing attention on visually enlarging the space while drawing attention to clever decorative solutions.The use of velux window allowed for natural daylight to illuminate the interior, supplemented by Astro and LED lighting, emphasizing the shape of the attic.
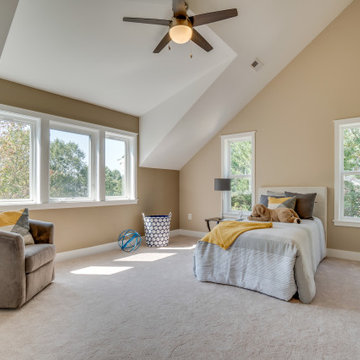
Inspiration pour une grande chambre d'enfant de 4 à 10 ans craftsman avec un mur beige, moquette et un sol beige.
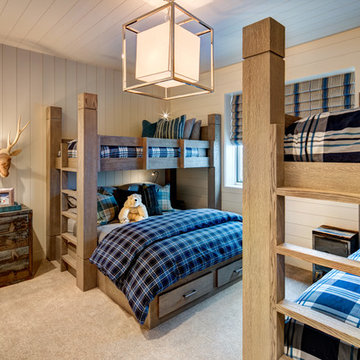
Cette image montre une grande chambre d'enfant de 4 à 10 ans chalet avec un mur blanc, moquette et un sol gris.
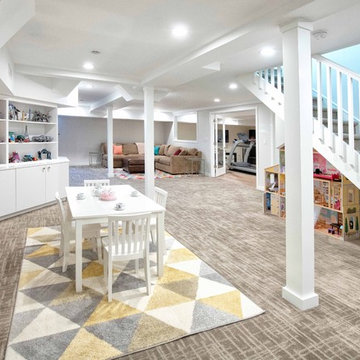
Chuan Ding
Exemple d'une grande chambre d'enfant de 4 à 10 ans tendance avec un mur blanc, moquette et un sol gris.
Exemple d'une grande chambre d'enfant de 4 à 10 ans tendance avec un mur blanc, moquette et un sol gris.
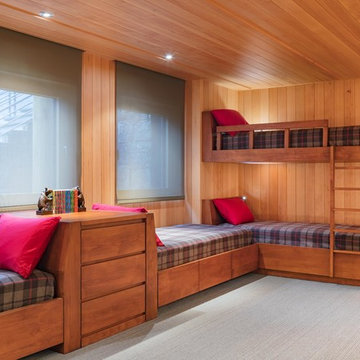
Paul Warchol
Exemple d'une grande chambre d'enfant moderne avec un mur marron, moquette et un sol beige.
Exemple d'une grande chambre d'enfant moderne avec un mur marron, moquette et un sol beige.
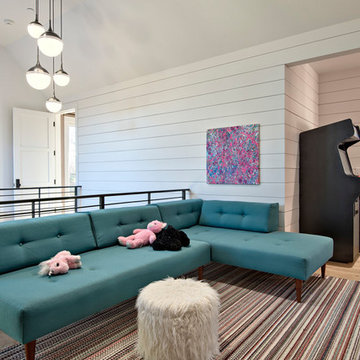
Architect: Tim Brown Architecture. Photographer: Casey Fry
Idée de décoration pour une grande chambre d'enfant de 4 à 10 ans tradition avec un mur blanc, parquet clair et un sol marron.
Idée de décoration pour une grande chambre d'enfant de 4 à 10 ans tradition avec un mur blanc, parquet clair et un sol marron.
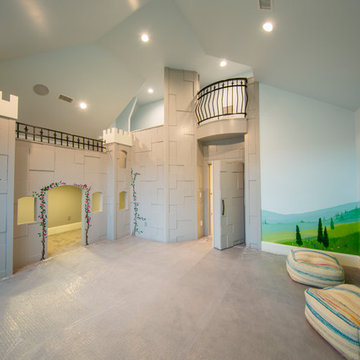
Custom Home Design by Joe Carrick Design. Built by Highland Custom Homes. Photography by Nick Bayless Photography
Réalisation d'une grande chambre d'enfant de 4 à 10 ans tradition avec un mur multicolore et moquette.
Réalisation d'une grande chambre d'enfant de 4 à 10 ans tradition avec un mur multicolore et moquette.
Idées déco de chambres neutres
2
