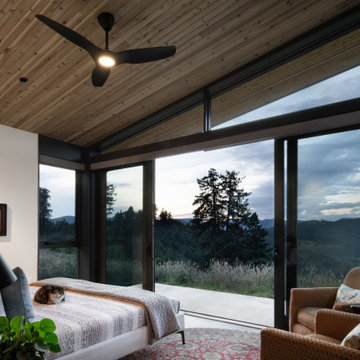Idées déco de chambres noires avec un plafond voûté
Trier par :
Budget
Trier par:Populaires du jour
1 - 20 sur 141 photos
1 sur 3

Idée de décoration pour une petite chambre urbaine avec un mur blanc, sol en béton ciré, un sol gris et un plafond voûté.

Rénovation d'une chambre, monument classé à Apremont-sur-Allier dans le style contemporain.
Cette image montre une chambre mansardée ou avec mezzanine design avec un mur bleu, un sol beige, un plafond voûté et du papier peint.
Cette image montre une chambre mansardée ou avec mezzanine design avec un mur bleu, un sol beige, un plafond voûté et du papier peint.

Luxury modern farmhouse master bedroom featuring jumbo shiplap accent wall and fireplace, oversized pendants, custom built-ins, wet bar, and vaulted ceilings.
Paint color: SW Elephant Ear

Cette image montre une chambre blanche et bois design de taille moyenne avec un mur blanc, sol en béton ciré, un sol blanc, poutres apparentes et un plafond voûté.
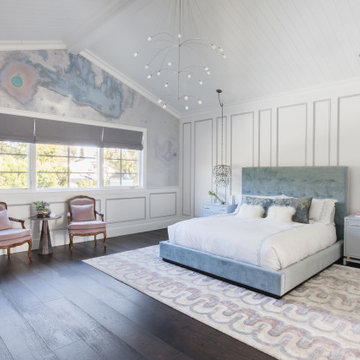
Idées déco pour une chambre classique avec un mur blanc, parquet foncé, un sol marron, un plafond en lambris de bois, un plafond voûté, boiseries, du papier peint et du lambris.
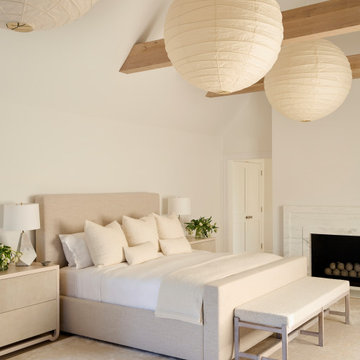
Cette photo montre une chambre bord de mer avec un mur blanc, une cheminée standard, un manteau de cheminée en pierre, poutres apparentes et un plafond voûté.
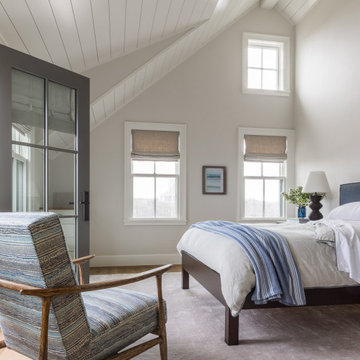
Idées déco pour une chambre bord de mer avec un mur gris, un sol en bois brun, un sol marron, un plafond voûté et du lambris de bois.
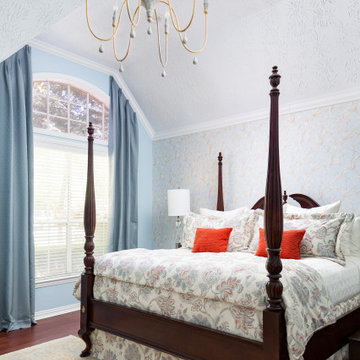
The homeowners wanted an updated style for their home that incorporated their existing traditional pieces. We added transitional furnishings with clean lines and a neutral palette to create a fresh and sophisticated traditional design plan.
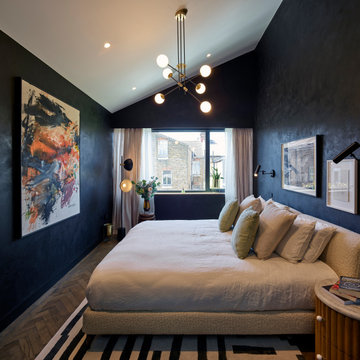
Idées déco pour une grande chambre parentale contemporaine avec un mur noir, un sol en bois brun, un sol marron et un plafond voûté.
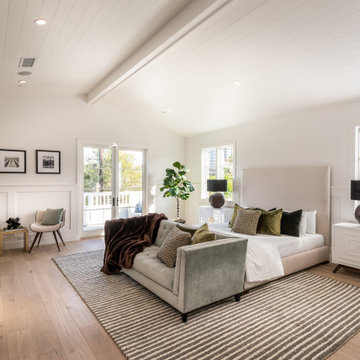
Aménagement d'une chambre classique avec un mur blanc, parquet clair, un sol beige, un plafond en lambris de bois, un plafond voûté et boiseries.
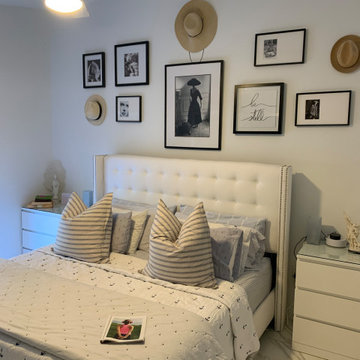
Tufted high fabric headboard, black and white photos that cover the whole wall length as it gives the illusion for the extension of the head board the side night stands promote and eye flow that make this small bedroom large lots of fluffy pillows to soften the palate.
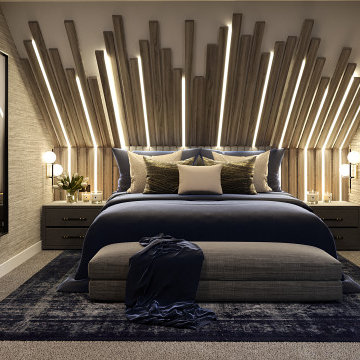
Exemple d'une chambre tendance de taille moyenne avec un mur gris, aucune cheminée, un sol gris, un plafond voûté et du papier peint.
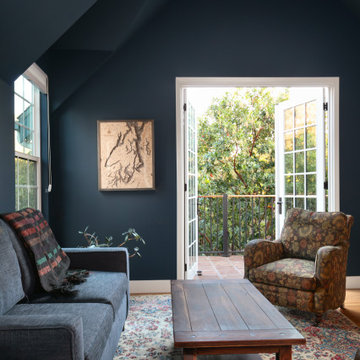
An original 1930’s English Tudor with only 2 bedrooms and 1 bath spanning about 1730 sq.ft. was purchased by a family with 2 amazing young kids, we saw the potential of this property to become a wonderful nest for the family to grow.
The plan was to reach a 2550 sq. ft. home with 4 bedroom and 4 baths spanning over 2 stories.
With continuation of the exiting architectural style of the existing home.
A large 1000sq. ft. addition was constructed at the back portion of the house to include the expended master bedroom and a second-floor guest suite with a large observation balcony overlooking the mountains of Angeles Forest.
An L shape staircase leading to the upstairs creates a moment of modern art with an all white walls and ceilings of this vaulted space act as a picture frame for a tall window facing the northern mountains almost as a live landscape painting that changes throughout the different times of day.
Tall high sloped roof created an amazing, vaulted space in the guest suite with 4 uniquely designed windows extruding out with separate gable roof above.
The downstairs bedroom boasts 9’ ceilings, extremely tall windows to enjoy the greenery of the backyard, vertical wood paneling on the walls add a warmth that is not seen very often in today’s new build.
The master bathroom has a showcase 42sq. walk-in shower with its own private south facing window to illuminate the space with natural morning light. A larger format wood siding was using for the vanity backsplash wall and a private water closet for privacy.
In the interior reconfiguration and remodel portion of the project the area serving as a family room was transformed to an additional bedroom with a private bath, a laundry room and hallway.
The old bathroom was divided with a wall and a pocket door into a powder room the leads to a tub room.
The biggest change was the kitchen area, as befitting to the 1930’s the dining room, kitchen, utility room and laundry room were all compartmentalized and enclosed.
We eliminated all these partitions and walls to create a large open kitchen area that is completely open to the vaulted dining room. This way the natural light the washes the kitchen in the morning and the rays of sun that hit the dining room in the afternoon can be shared by the two areas.
The opening to the living room remained only at 8’ to keep a division of space.
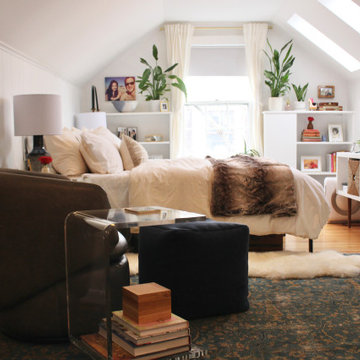
Exemple d'une petite chambre éclectique avec un mur blanc, parquet clair et un plafond voûté.
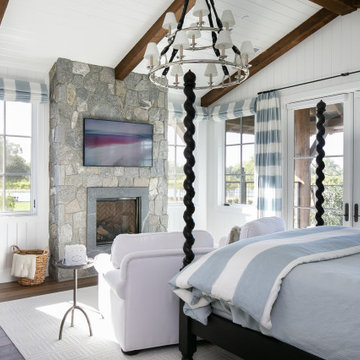
Aménagement d'une chambre campagne avec un mur blanc, parquet foncé, une cheminée standard, un manteau de cheminée en pierre, un sol marron, poutres apparentes, un plafond en lambris de bois, un plafond voûté et du lambris de bois.
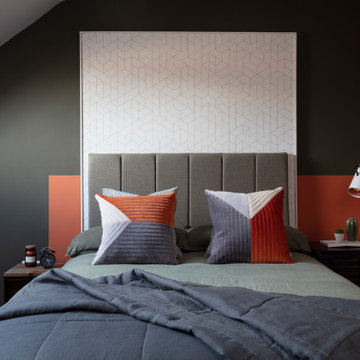
We've played with scale to create different features to look at, from large scale colour blocking on the wall to medium scale geometric block cushions to the small scale geometric wallpaper. The colour blocking, scale changes and vaulted ceiling makes this boy's bedroom an angular and funky space to sleep in.
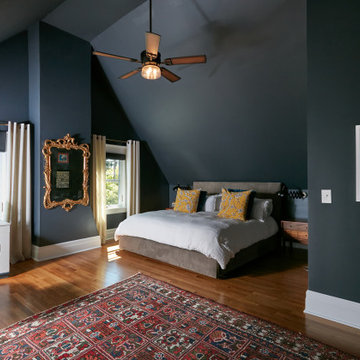
Dramatic and moody come to mind. with the dark blue walls and vaulted ceiling and pops of yellow. The tree top views make this bedroom magical
Exemple d'une grande chambre parentale avec un mur bleu, un sol en bois brun, un sol marron et un plafond voûté.
Exemple d'une grande chambre parentale avec un mur bleu, un sol en bois brun, un sol marron et un plafond voûté.
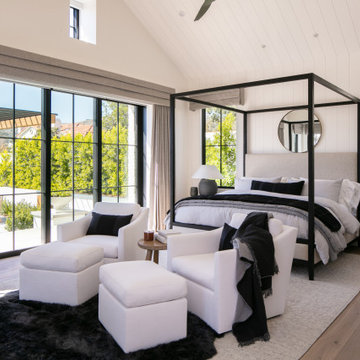
Réalisation d'une chambre grise et noire champêtre avec un mur blanc, un sol en bois brun, un sol marron, un plafond en lambris de bois, un plafond voûté et du lambris de bois.
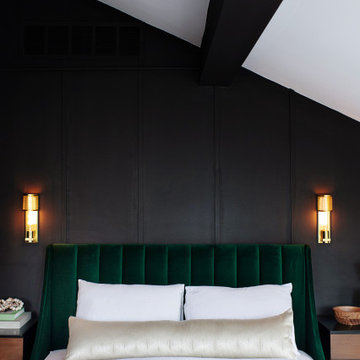
Exemple d'une chambre parentale moderne avec un mur noir, un sol en bois brun, un sol beige, un plafond voûté et boiseries.
Idées déco de chambres noires avec un plafond voûté
1
