Idées déco de chambres noires avec un plafond voûté
Trier par :
Budget
Trier par:Populaires du jour
121 - 140 sur 141 photos
1 sur 3
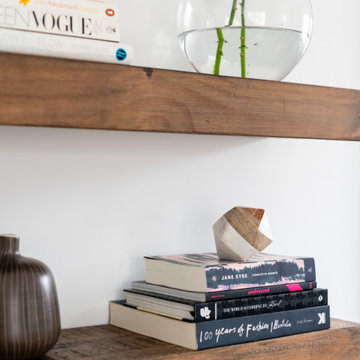
Cette photo montre une grande chambre parentale chic avec un mur gris, un sol en bois brun, un sol marron et un plafond voûté.
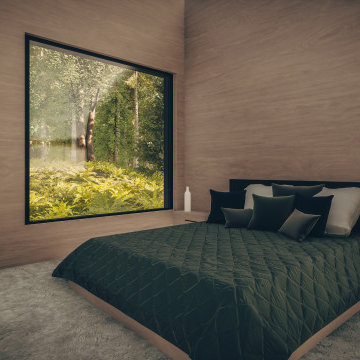
In a forest of spruce and birch trees this contemporary holiday home immerses its occupants in the landscape. The dwelling accommodates a lounge, mini kitchen, bathroom, sleeping area and an outdoor sun deck behaves as an open-air living room. The size of the large windows fill the compact interior with natural light.
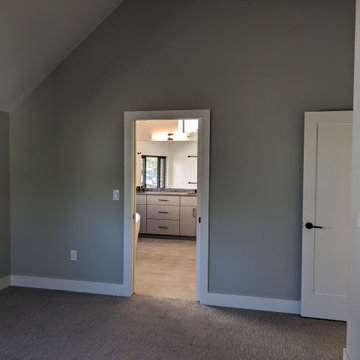
View from Primary Bedroom towards Primary Bath.
Cette image montre une chambre minimaliste de taille moyenne avec un mur gris, un sol beige et un plafond voûté.
Cette image montre une chambre minimaliste de taille moyenne avec un mur gris, un sol beige et un plafond voûté.
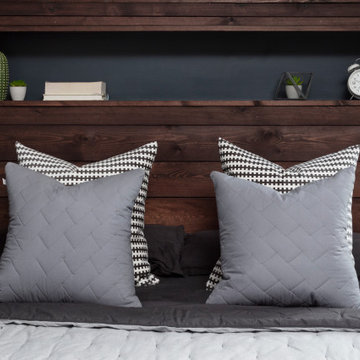
Another one of our bespoke bedroom head board designs. This bed now sits under the vaulted ceiling in the loft space. We have created a useful recessed night time storage shelf that sits in the dark wood construction.
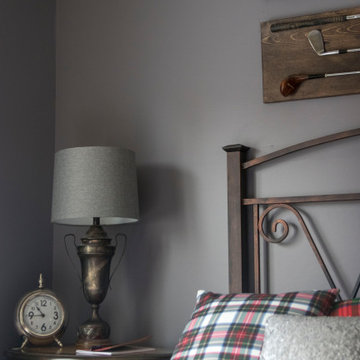
Our client needed a guest bedroom that would work for her grandson and the occasional guest. We found items that fit in well with our theme, for example some old golf clubs that belonged to our client and hung them on the wall
Designed by-Jessica Crosby
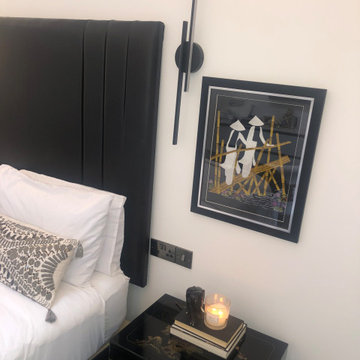
This contemporary bedroom design works seamlessly against the client's oriental and antique furniture. By keeping the new items in the space simple with geometric lines, the detailed client's furniture could really stand out in the space. In here we focused on headboard/chair design, wall lights and bespoke fitted furniture.
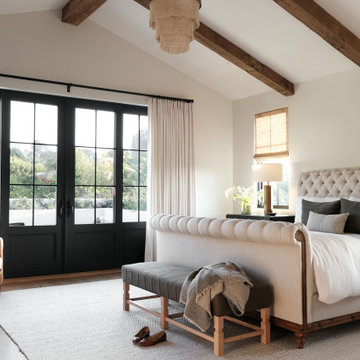
Aménagement d'une chambre classique avec un mur beige, un sol marron, poutres apparentes et un plafond voûté.
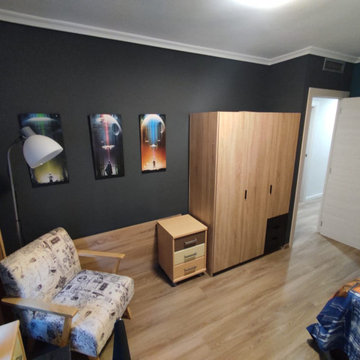
Habitación pensada y creada para uno de los hijos, el cual es un amante y coleccionista de sagas como Star Wars, anime y juegos, tanto para Play como para Nintendo, en donde escogimos tonos fuertes, dando ese colorido que contrasta con el resto de la vivienda, habitación la cual debo decir que disfrute mucho, ya que yo también soy coleccionista de casi lo mismo. Los tonos Antracita y Turquesa fuerte, combinan a la perfección, con el tono del suelo, y el armario y frontal en Cambrian, donde los cajones del armario son en color oxido. El cabecero que ya tenia , en un tono chocolate con leche, lo rehusamos, ya que encajaba con el conjunto. El cambio del tablero del escritorio en negro, al igual que el estor, y una lampara de foco ,con un sillón para lectura, tapizado en blanco con motivos viajeros, nos da el contrapunto de la oscuridad del resto de tonos.
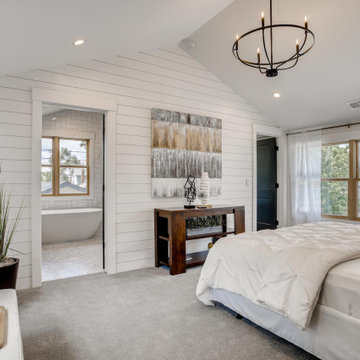
Cette photo montre une chambre avec moquette nature avec un mur blanc, un sol gris, un plafond voûté et du lambris de bois.
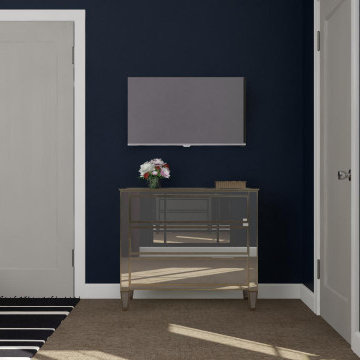
This style is characterized by opulence and comfort contrasted by minimal no-frills design and metal accents. The bold use of jewel-tone colors in conjunction with mixed metallic and glass accents are meant to signify both designs. The plush velvet fabrics and brass decor add to the elegance of the room as well as the simple furniture legs and open floorplan aids in the Industrial environment.
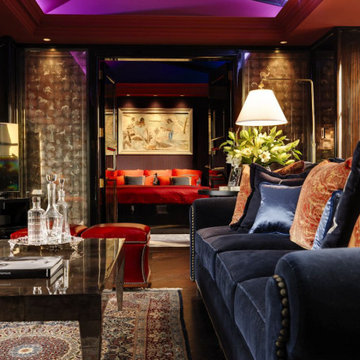
This extravagant loungeroom leads in to the bedroom. The feature walls, red ceiling and high gloss lacquered wooden walls give a hotel like feeling.
Inspiration pour une très grande chambre parentale traditionnelle avec un mur multicolore, parquet foncé, aucune cheminée, un sol marron, un plafond voûté et du papier peint.
Inspiration pour une très grande chambre parentale traditionnelle avec un mur multicolore, parquet foncé, aucune cheminée, un sol marron, un plafond voûté et du papier peint.
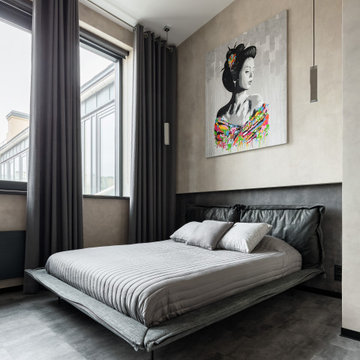
Спальня с кожаным изголовьем
Réalisation d'une chambre design de taille moyenne avec un mur beige, un sol en carrelage de porcelaine, un sol gris et un plafond voûté.
Réalisation d'une chambre design de taille moyenne avec un mur beige, un sol en carrelage de porcelaine, un sol gris et un plafond voûté.
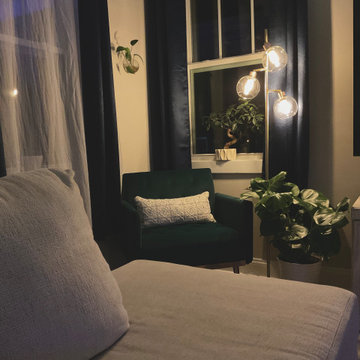
Idée de décoration pour une chambre tradition avec un mur gris, un sol en vinyl, un sol gris et un plafond voûté.
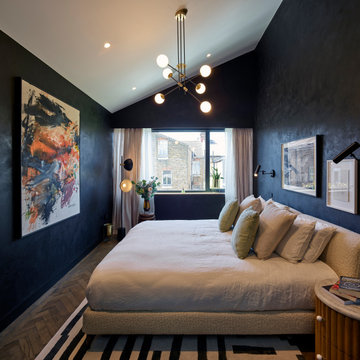
Idées déco pour une grande chambre parentale contemporaine avec un mur noir, un sol en bois brun, un sol marron et un plafond voûté.
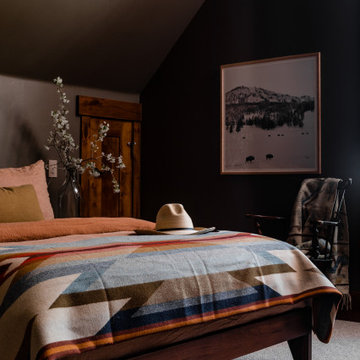
A moody grey neutral wall allows the guest bedrooms fabrics a place to shine through bright sheets from Parachute, throws from Pendleton, and accent various pillows.
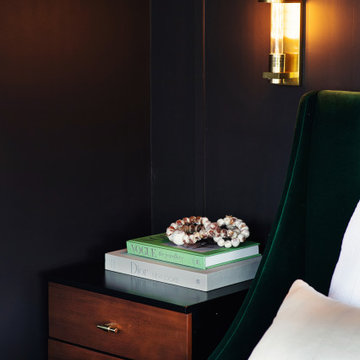
Inspiration pour une chambre parentale minimaliste avec un mur noir, un sol en bois brun, un sol beige, un plafond voûté et boiseries.
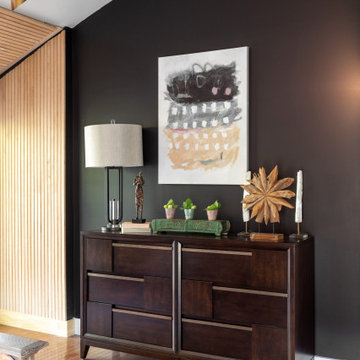
Idée de décoration pour une chambre parentale avec un mur noir, un sol en bois brun, aucune cheminée, un sol marron et un plafond voûté.
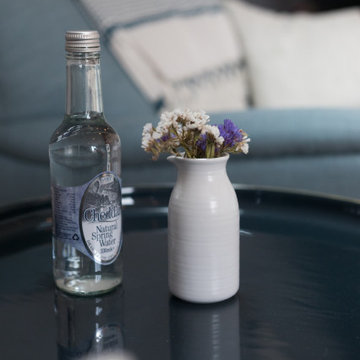
Idées déco pour une très grande chambre parentale contemporaine avec un mur bleu, parquet clair, aucune cheminée, un sol marron et un plafond voûté.
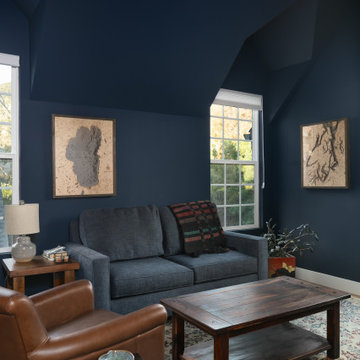
An original 1930’s English Tudor with only 2 bedrooms and 1 bath spanning about 1730 sq.ft. was purchased by a family with 2 amazing young kids, we saw the potential of this property to become a wonderful nest for the family to grow.
The plan was to reach a 2550 sq. ft. home with 4 bedroom and 4 baths spanning over 2 stories.
With continuation of the exiting architectural style of the existing home.
A large 1000sq. ft. addition was constructed at the back portion of the house to include the expended master bedroom and a second-floor guest suite with a large observation balcony overlooking the mountains of Angeles Forest.
An L shape staircase leading to the upstairs creates a moment of modern art with an all white walls and ceilings of this vaulted space act as a picture frame for a tall window facing the northern mountains almost as a live landscape painting that changes throughout the different times of day.
Tall high sloped roof created an amazing, vaulted space in the guest suite with 4 uniquely designed windows extruding out with separate gable roof above.
The downstairs bedroom boasts 9’ ceilings, extremely tall windows to enjoy the greenery of the backyard, vertical wood paneling on the walls add a warmth that is not seen very often in today’s new build.
The master bathroom has a showcase 42sq. walk-in shower with its own private south facing window to illuminate the space with natural morning light. A larger format wood siding was using for the vanity backsplash wall and a private water closet for privacy.
In the interior reconfiguration and remodel portion of the project the area serving as a family room was transformed to an additional bedroom with a private bath, a laundry room and hallway.
The old bathroom was divided with a wall and a pocket door into a powder room the leads to a tub room.
The biggest change was the kitchen area, as befitting to the 1930’s the dining room, kitchen, utility room and laundry room were all compartmentalized and enclosed.
We eliminated all these partitions and walls to create a large open kitchen area that is completely open to the vaulted dining room. This way the natural light the washes the kitchen in the morning and the rays of sun that hit the dining room in the afternoon can be shared by the two areas.
The opening to the living room remained only at 8’ to keep a division of space.
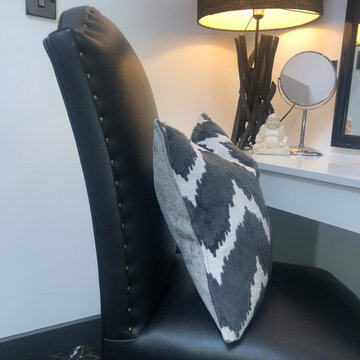
This contemporary bedroom design works seamlessly against the client's oriental and antique furniture. By keeping the new items in the space simple with geometric lines, the detailed client's furniture could really stand out in the space. In here we focused on headboard/chair design, wall lights and bespoke fitted furniture.
Idées déco de chambres noires avec un plafond voûté
7