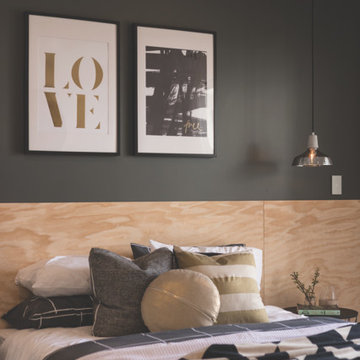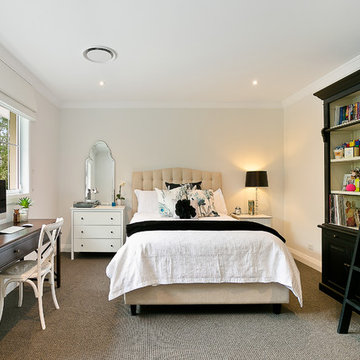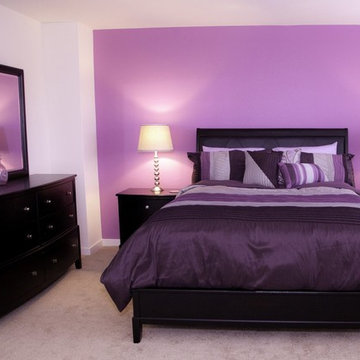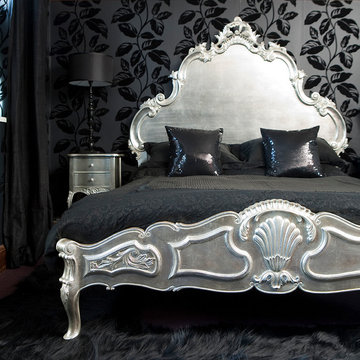Idées déco de chambres noires de taille moyenne
Trier par :
Budget
Trier par:Populaires du jour
201 - 220 sur 6 127 photos
1 sur 3
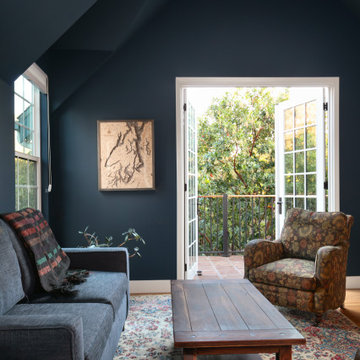
An original 1930’s English Tudor with only 2 bedrooms and 1 bath spanning about 1730 sq.ft. was purchased by a family with 2 amazing young kids, we saw the potential of this property to become a wonderful nest for the family to grow.
The plan was to reach a 2550 sq. ft. home with 4 bedroom and 4 baths spanning over 2 stories.
With continuation of the exiting architectural style of the existing home.
A large 1000sq. ft. addition was constructed at the back portion of the house to include the expended master bedroom and a second-floor guest suite with a large observation balcony overlooking the mountains of Angeles Forest.
An L shape staircase leading to the upstairs creates a moment of modern art with an all white walls and ceilings of this vaulted space act as a picture frame for a tall window facing the northern mountains almost as a live landscape painting that changes throughout the different times of day.
Tall high sloped roof created an amazing, vaulted space in the guest suite with 4 uniquely designed windows extruding out with separate gable roof above.
The downstairs bedroom boasts 9’ ceilings, extremely tall windows to enjoy the greenery of the backyard, vertical wood paneling on the walls add a warmth that is not seen very often in today’s new build.
The master bathroom has a showcase 42sq. walk-in shower with its own private south facing window to illuminate the space with natural morning light. A larger format wood siding was using for the vanity backsplash wall and a private water closet for privacy.
In the interior reconfiguration and remodel portion of the project the area serving as a family room was transformed to an additional bedroom with a private bath, a laundry room and hallway.
The old bathroom was divided with a wall and a pocket door into a powder room the leads to a tub room.
The biggest change was the kitchen area, as befitting to the 1930’s the dining room, kitchen, utility room and laundry room were all compartmentalized and enclosed.
We eliminated all these partitions and walls to create a large open kitchen area that is completely open to the vaulted dining room. This way the natural light the washes the kitchen in the morning and the rays of sun that hit the dining room in the afternoon can be shared by the two areas.
The opening to the living room remained only at 8’ to keep a division of space.
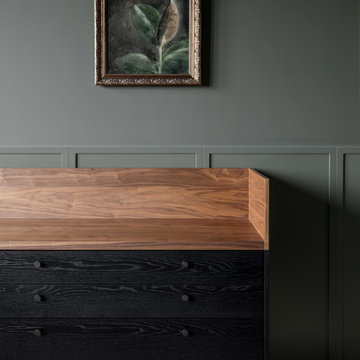
Idées déco pour une chambre parentale contemporaine de taille moyenne avec un mur vert, un sol en bois brun et du lambris.
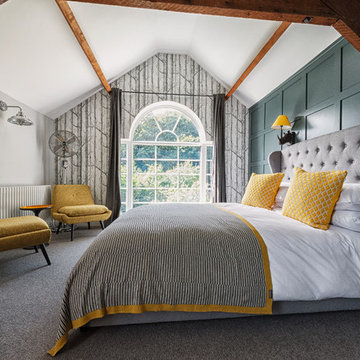
Dan Wray Photography
Exemple d'une chambre chic de taille moyenne avec un mur vert, un sol gris et aucune cheminée.
Exemple d'une chambre chic de taille moyenne avec un mur vert, un sol gris et aucune cheminée.
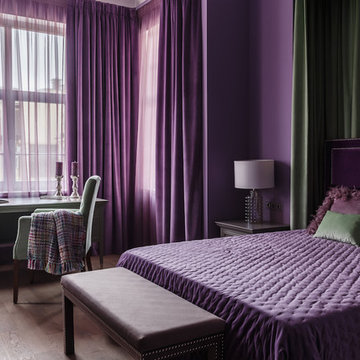
Réalisation d'une chambre parentale tradition de taille moyenne avec un mur violet, parquet foncé et un sol marron.
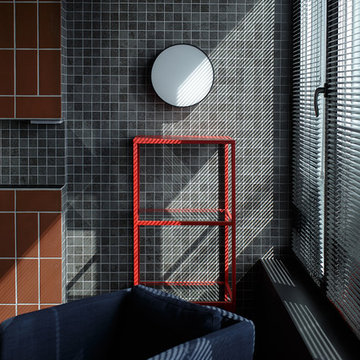
buro5, архитектор Борис Денисюк, architect Boris Denisyuk. Фото Артем Иванов, Photo: Artem Ivanov
Inspiration pour une chambre urbaine de taille moyenne avec un mur gris, un sol en carrelage de porcelaine et un sol noir.
Inspiration pour une chambre urbaine de taille moyenne avec un mur gris, un sol en carrelage de porcelaine et un sol noir.
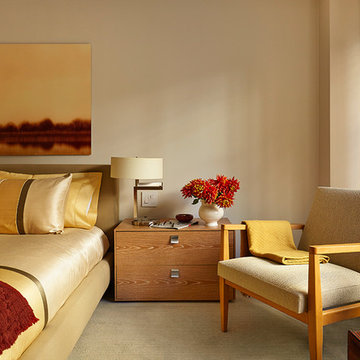
Tom Powel Imaging
Réalisation d'une chambre design de taille moyenne avec aucune cheminée, un sol beige et un mur beige.
Réalisation d'une chambre design de taille moyenne avec aucune cheminée, un sol beige et un mur beige.
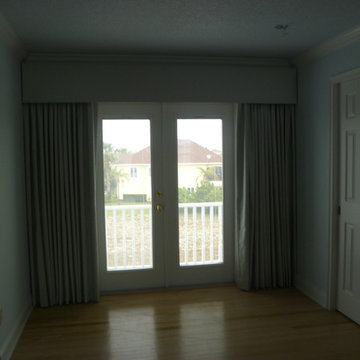
Drapes with cornice board
Exemple d'une chambre chic de taille moyenne avec un mur bleu, un sol en bois brun et aucune cheminée.
Exemple d'une chambre chic de taille moyenne avec un mur bleu, un sol en bois brun et aucune cheminée.
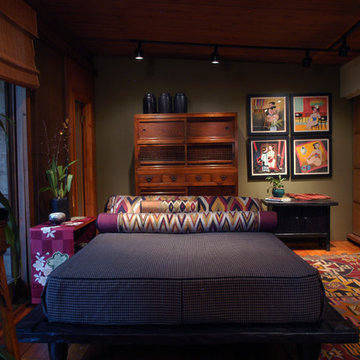
This little gem of a house designed in 1952 by Architect Paul Schweikher cantilevers over a wooded ravine. All the walls facing the ravine are alternating wall-to-wall, floor to ceiling windows and sliding glass doors, opening the entire house to nature; rooms with a view. The opposite wall is closet concealed by doors reminiscent of Shoji screens. Materials to build the entire house are Douglas fir, redwood, glass and Chicago brick. Aside from the Asian influence, the house feels rustic and woodsy. All these references were used in furnishing and accessorizing. Elements from Japan, China, Thailand, Afghanistan, Africa and France are untied in the warm, colorful Master Bedroom.
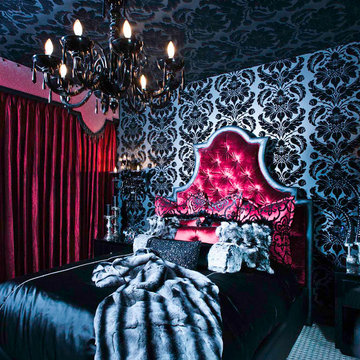
Dramatic Bedroom
Exemple d'une chambre parentale chic de taille moyenne avec un mur noir et aucune cheminée.
Exemple d'une chambre parentale chic de taille moyenne avec un mur noir et aucune cheminée.
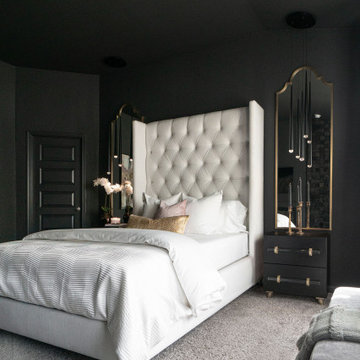
Exemple d'une chambre tendance de taille moyenne avec un mur noir, une cheminée standard, un sol beige et du lambris.
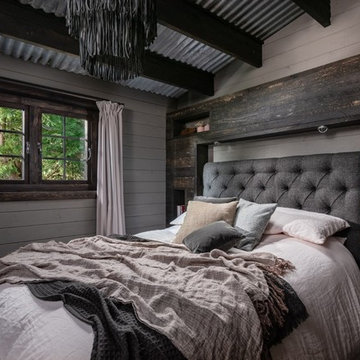
Unique Home Stays
Idées déco pour une chambre parentale montagne de taille moyenne avec un mur noir.
Idées déco pour une chambre parentale montagne de taille moyenne avec un mur noir.
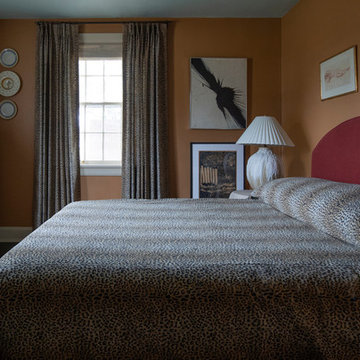
JS Interiors LLC
Location: Nashville, TN, USA
Design & renovation of a brick cottage in the Inglewood neighborhood of East Nashville, Tennessee. Kitchen & bath design, and cosmetic renovation throughout. The home features unexpected colors and interior decoration.
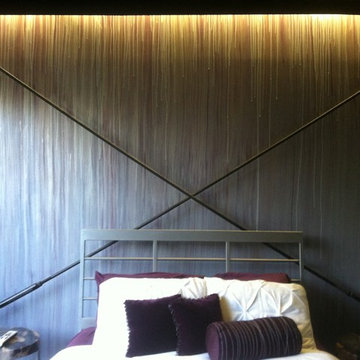
Cette image montre une chambre parentale minimaliste de taille moyenne avec un mur gris et aucune cheminée.
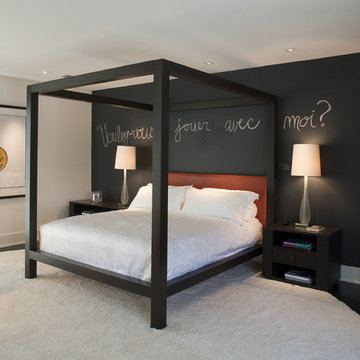
Rosenthal Photography
Idées déco pour une chambre parentale contemporaine de taille moyenne avec un mur noir, sol en béton ciré et aucune cheminée.
Idées déco pour une chambre parentale contemporaine de taille moyenne avec un mur noir, sol en béton ciré et aucune cheminée.
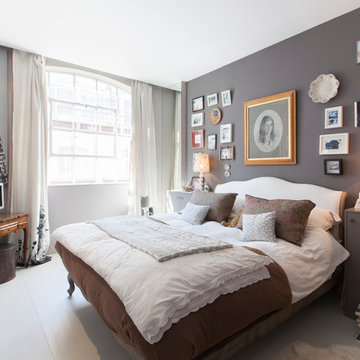
The lower floor contains a formal reception room, open-plan kitchen, master bedroom with en suite bathroom and dressing room, a second bedroom and a separate cloakroom.
http://www.domusnova.com/back-catalogue/51/creative-contemporary-woodstock-studios-w12/
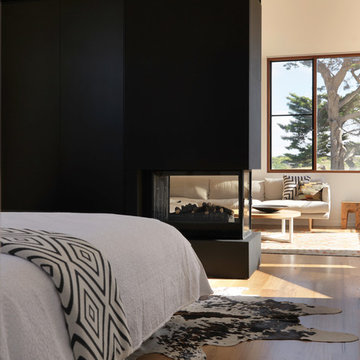
Upper level master bedroom with living space and 3 sided fireplace
Photography: Trevor Mein
Réalisation d'une chambre parentale design de taille moyenne avec un mur blanc, un sol en bois brun et une cheminée double-face.
Réalisation d'une chambre parentale design de taille moyenne avec un mur blanc, un sol en bois brun et une cheminée double-face.
Idées déco de chambres noires de taille moyenne
11
