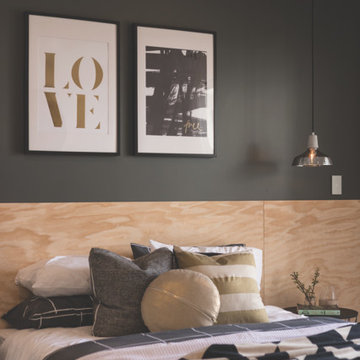Idées déco de chambres noires de taille moyenne
Trier par :
Budget
Trier par:Populaires du jour
161 - 180 sur 6 117 photos
1 sur 3
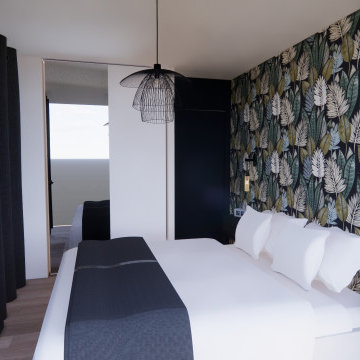
Ma mission sur ce projet était de faire la décoration de la chambre en totalité. Après, un premier rendez-vous j'ai proposé 2 ambiances le choix a été fait sur celle-ci. Voici le rendu en vue 3D avec les choix validés par les clients sur le mobilier, le luminaire, papier peint, peinture ainsi que les accessoires de décoration.
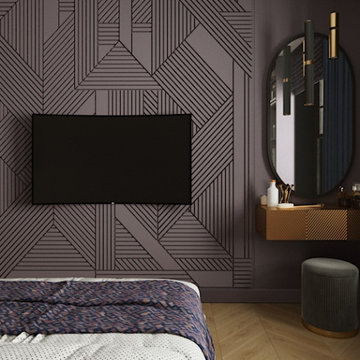
Проект выполнен в современном стиле. Особое пожелание - собственная гардеробная и санузел, для решения этих задач была проведена перепланировка.
Idées déco pour une chambre parentale contemporaine de taille moyenne avec un mur violet, sol en stratifié et un sol marron.
Idées déco pour une chambre parentale contemporaine de taille moyenne avec un mur violet, sol en stratifié et un sol marron.
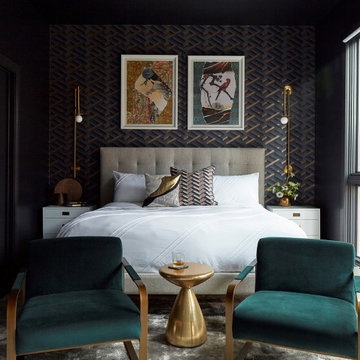
Idée de décoration pour une chambre parentale design de taille moyenne avec un mur noir, parquet foncé, un sol marron et du papier peint.
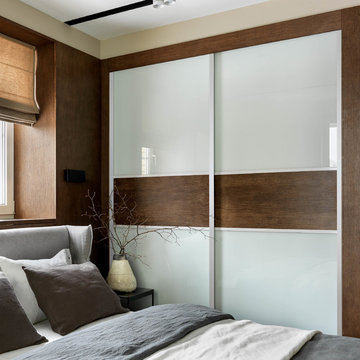
Ковальчук Анастасия
Cette photo montre une chambre d'amis tendance de taille moyenne avec un mur beige.
Cette photo montre une chambre d'amis tendance de taille moyenne avec un mur beige.
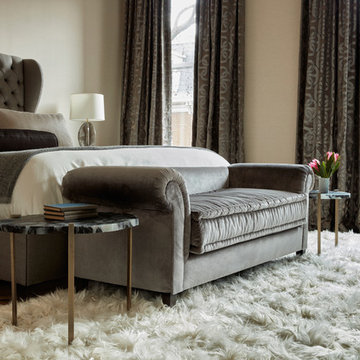
Jason Varney Photography,
Interior Design by Ashli Mizell,
Architecture by Warren Claytor Architects
Idée de décoration pour une chambre parentale tradition de taille moyenne avec un mur beige, parquet foncé et aucune cheminée.
Idée de décoration pour une chambre parentale tradition de taille moyenne avec un mur beige, parquet foncé et aucune cheminée.
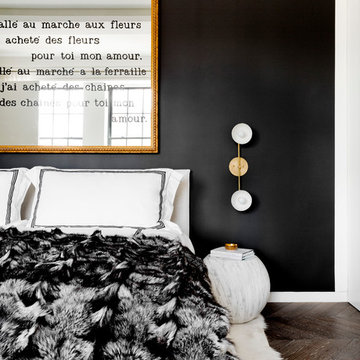
Idée de décoration pour une chambre parentale minimaliste de taille moyenne avec un mur blanc, parquet foncé, aucune cheminée et un sol marron.
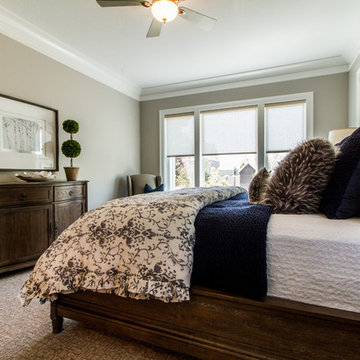
A modern rustic bedroom featuring textured pattern carpet, gray/beige paint. large windows and rustic wood furnishings.
Réalisation d'une chambre tradition de taille moyenne avec aucune cheminée, un sol beige et un mur gris.
Réalisation d'une chambre tradition de taille moyenne avec aucune cheminée, un sol beige et un mur gris.
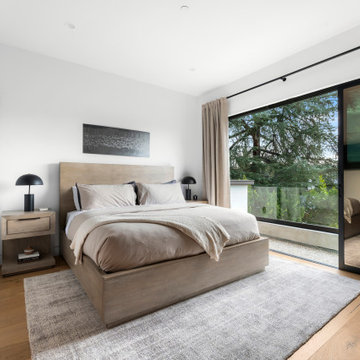
Idée de décoration pour une chambre d'amis design de taille moyenne avec un mur blanc, parquet clair et un sol beige.
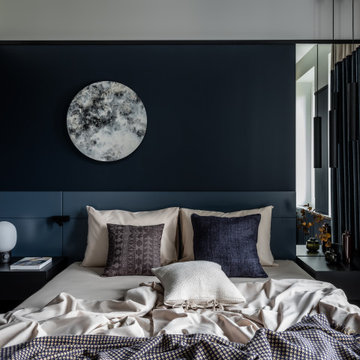
Спальня. В спальне мы использовали темный оттенок, чтоб создать камерную обстановку, способствующую расслаблению. Прекрасно подчеркнула стену за изголовьем картина Жанны Денишевой "Луна".
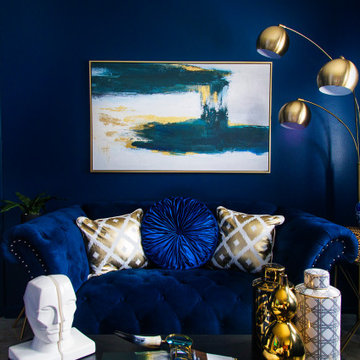
A daring monochromatic approach to a master suite truly fit for a bold personality. Hues of blue adorn this room to create a moody yet vibrant feel. The seating area allows for a period of unwinding before bed, while the chaise lets you “lounge” around on those lazy days. The concept for this space was boutique hotel meets monochrome madness. The 5 star experience should always follow you home.
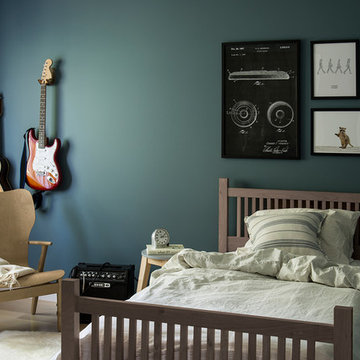
Andy Beers
Idées déco pour une chambre scandinave de taille moyenne avec un mur gris, parquet clair et un sol beige.
Idées déco pour une chambre scandinave de taille moyenne avec un mur gris, parquet clair et un sol beige.
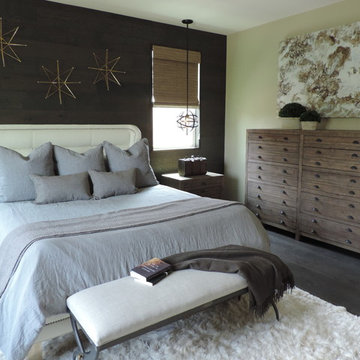
Rustic contemporary master bedroom
Idée de décoration pour une chambre parentale design de taille moyenne avec un mur beige, parquet foncé, une cheminée standard et un manteau de cheminée en bois.
Idée de décoration pour une chambre parentale design de taille moyenne avec un mur beige, parquet foncé, une cheminée standard et un manteau de cheminée en bois.
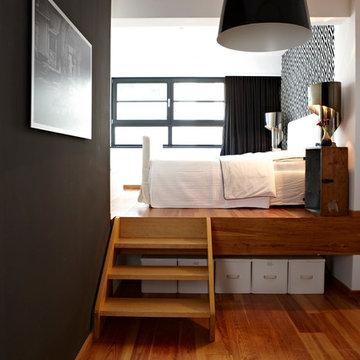
photo by Misha Vetter
Cette photo montre une chambre parentale scandinave de taille moyenne avec un mur noir, un sol en bois brun et aucune cheminée.
Cette photo montre une chambre parentale scandinave de taille moyenne avec un mur noir, un sol en bois brun et aucune cheminée.
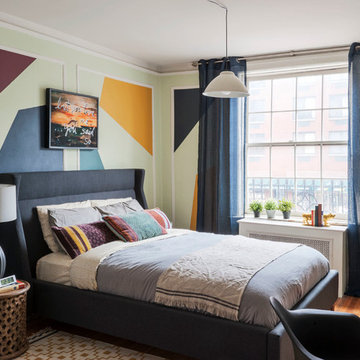
A West Village Bachelor pad bedroom, featuring a hand-painted geometric design that highlights the pre-war features of the space, like the picture moldings. Additionally, because the client wanted both a work space and a place to put his TV (the pre-war wall could not hold a wall mounted tv!), we designed a custom desk/console piece out of reclaimed wood and metal hairpin legs that served both purposes, and fit the space perfectly.
Photos by Matthew Williams
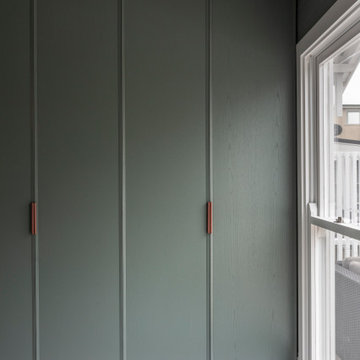
Cette photo montre une chambre parentale tendance de taille moyenne avec un mur vert, parquet clair, un sol gris, un plafond en lambris de bois et du lambris.
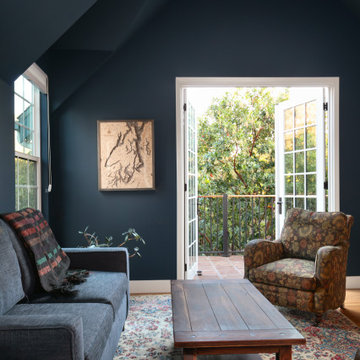
An original 1930’s English Tudor with only 2 bedrooms and 1 bath spanning about 1730 sq.ft. was purchased by a family with 2 amazing young kids, we saw the potential of this property to become a wonderful nest for the family to grow.
The plan was to reach a 2550 sq. ft. home with 4 bedroom and 4 baths spanning over 2 stories.
With continuation of the exiting architectural style of the existing home.
A large 1000sq. ft. addition was constructed at the back portion of the house to include the expended master bedroom and a second-floor guest suite with a large observation balcony overlooking the mountains of Angeles Forest.
An L shape staircase leading to the upstairs creates a moment of modern art with an all white walls and ceilings of this vaulted space act as a picture frame for a tall window facing the northern mountains almost as a live landscape painting that changes throughout the different times of day.
Tall high sloped roof created an amazing, vaulted space in the guest suite with 4 uniquely designed windows extruding out with separate gable roof above.
The downstairs bedroom boasts 9’ ceilings, extremely tall windows to enjoy the greenery of the backyard, vertical wood paneling on the walls add a warmth that is not seen very often in today’s new build.
The master bathroom has a showcase 42sq. walk-in shower with its own private south facing window to illuminate the space with natural morning light. A larger format wood siding was using for the vanity backsplash wall and a private water closet for privacy.
In the interior reconfiguration and remodel portion of the project the area serving as a family room was transformed to an additional bedroom with a private bath, a laundry room and hallway.
The old bathroom was divided with a wall and a pocket door into a powder room the leads to a tub room.
The biggest change was the kitchen area, as befitting to the 1930’s the dining room, kitchen, utility room and laundry room were all compartmentalized and enclosed.
We eliminated all these partitions and walls to create a large open kitchen area that is completely open to the vaulted dining room. This way the natural light the washes the kitchen in the morning and the rays of sun that hit the dining room in the afternoon can be shared by the two areas.
The opening to the living room remained only at 8’ to keep a division of space.
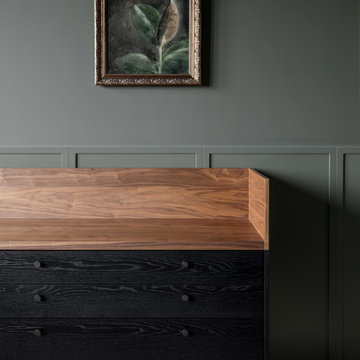
Idées déco pour une chambre parentale contemporaine de taille moyenne avec un mur vert, un sol en bois brun et du lambris.
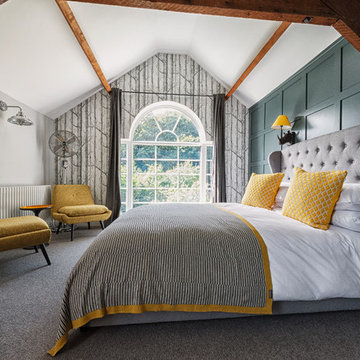
Dan Wray Photography
Exemple d'une chambre chic de taille moyenne avec un mur vert, un sol gris et aucune cheminée.
Exemple d'une chambre chic de taille moyenne avec un mur vert, un sol gris et aucune cheminée.
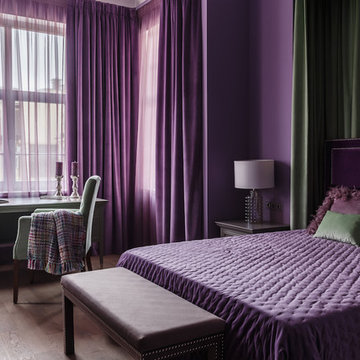
Réalisation d'une chambre parentale tradition de taille moyenne avec un mur violet, parquet foncé et un sol marron.
Idées déco de chambres noires de taille moyenne
9
