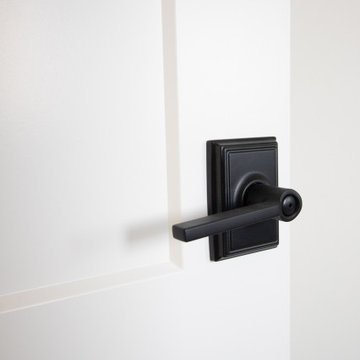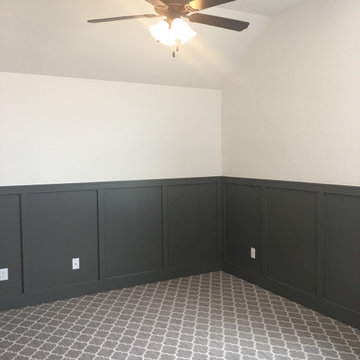Idées déco de chambres parentales avec boiseries
Trier par :
Budget
Trier par:Populaires du jour
61 - 80 sur 1 337 photos
1 sur 3
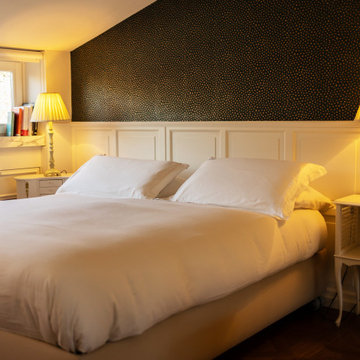
Questo progetto è stato realizzato a quattro mani con i clienti per individuare le scelte più adatte alle loro esigenze seguendo lo stile e il gusto dei proprietari.
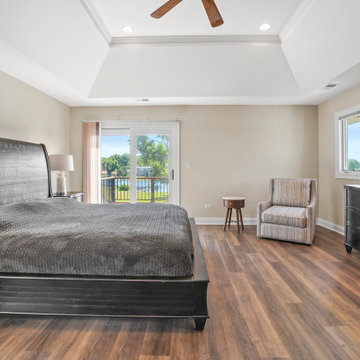
Réalisation d'une grande chambre parentale tradition avec un mur beige, parquet clair, aucune cheminée, un sol marron, un plafond décaissé et boiseries.
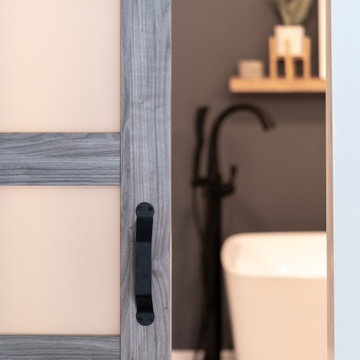
In this full service residential remodel project, we left no stone, or room, unturned. We created a beautiful open concept living/dining/kitchen by removing a structural wall and existing fireplace. This home features a breathtaking three sided fireplace that becomes the focal point when entering the home. It creates division with transparency between the living room and the cigar room that we added. Our clients wanted a home that reflected their vision and a space to hold the memories of their growing family. We transformed a contemporary space into our clients dream of a transitional, open concept home.
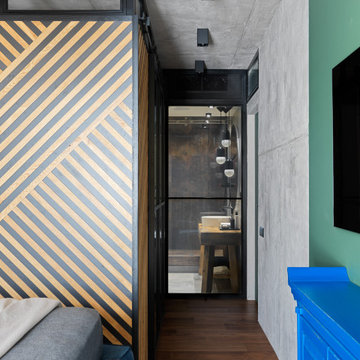
Réalisation d'une chambre urbaine de taille moyenne avec un mur gris, un sol gris et boiseries.
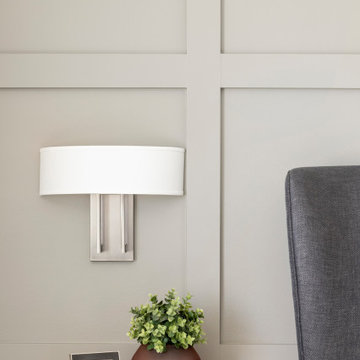
Master Bedroom Wainscoting Detail.
Photos by Spacecrafting Photography
Cette photo montre une chambre parentale chic de taille moyenne avec un mur gris, aucune cheminée et boiseries.
Cette photo montre une chambre parentale chic de taille moyenne avec un mur gris, aucune cheminée et boiseries.
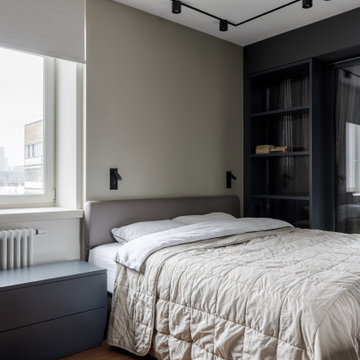
Cette photo montre une chambre parentale grise et blanche tendance de taille moyenne avec un mur gris, parquet foncé, un sol marron, différents designs de plafond et boiseries.
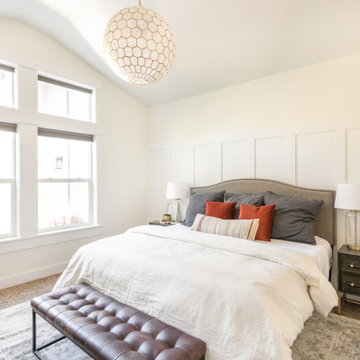
Exemple d'une grande chambre moderne avec un mur blanc, aucune cheminée, un sol marron, un plafond voûté et boiseries.
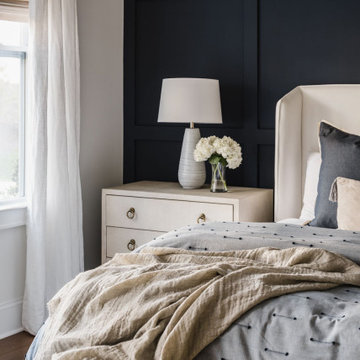
Blue and White Master Suite
Cette image montre une chambre parentale traditionnelle de taille moyenne avec un mur blanc, un sol en bois brun, un sol marron et boiseries.
Cette image montre une chambre parentale traditionnelle de taille moyenne avec un mur blanc, un sol en bois brun, un sol marron et boiseries.
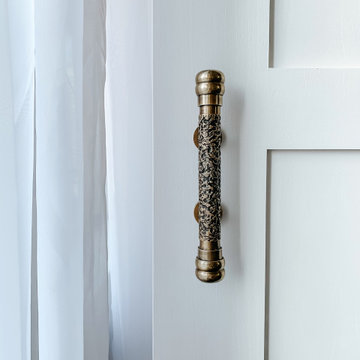
Cette image montre une grande chambre parentale traditionnelle avec un mur gris, parquet foncé, un sol marron et boiseries.
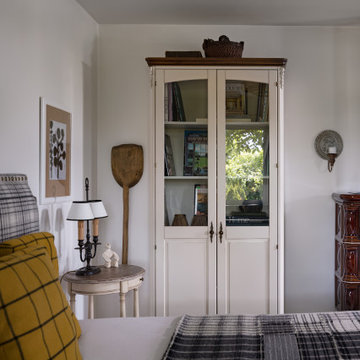
Акценты в пространстве расставляет домашний текстиль: клетчатая шерстяная ткань, примененная для обивки мягкой мебели и пошива декоративных подушек и полосатое конопляное полотно, использованное в качестве напольных ковров.
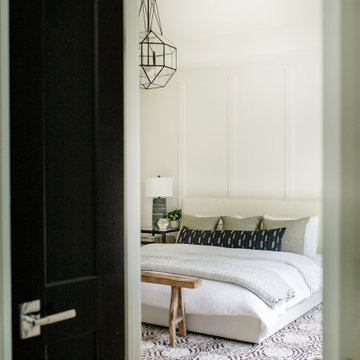
Idée de décoration pour une chambre parentale design avec un mur blanc, parquet clair, un sol blanc, un plafond décaissé et boiseries.
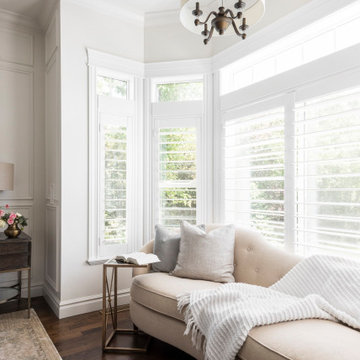
Traditional millwork details, neutral color palette, and custom furniture abd bedding combine to make a luxurious retreat. A chaise lounge invites comfortable living.
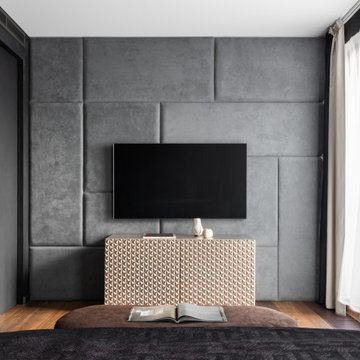
Спальня заказчиков расположена около лоджии, из нее можно выйти в гардеробную комнату, которая служит проходной комнатой и ведет так же в ванную комнату.
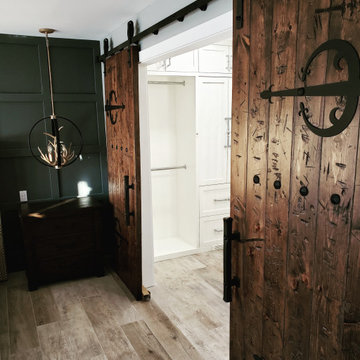
In this very transitional bedroom we custom made these barn doors and hinge strap hardware to replicate a 500 year old castle door. With a dark feature wall on one side contrasting the very white closet cabinetry on the other. In floor heat under the porcelain plank flooring tops the luxury off in this space.
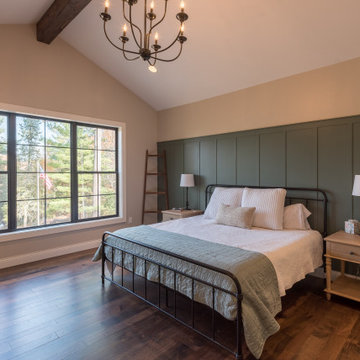
Inspiration pour une grande chambre parentale traditionnelle avec un sol en bois brun, un sol marron, poutres apparentes et boiseries.
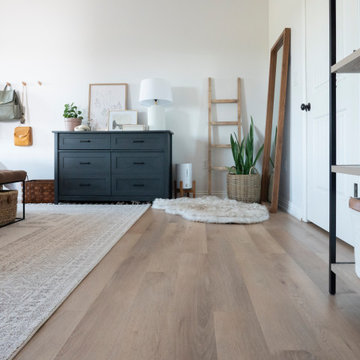
Inspired by sandy shorelines on the California coast, this beachy blonde vinyl floor brings just the right amount of variation to each room. With the Modin Collection, we have raised the bar on luxury vinyl plank. The result is a new standard in resilient flooring. Modin offers true embossed in register texture, a low sheen level, a rigid SPC core, an industry-leading wear layer, and so much more.
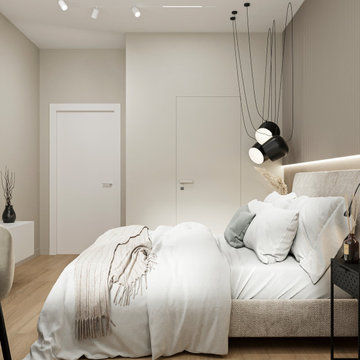
Спальня, проект евродвушки 45 м2, Москва
Aménagement d'une chambre parentale de taille moyenne avec un mur beige, sol en stratifié, aucune cheminée, un sol beige et boiseries.
Aménagement d'une chambre parentale de taille moyenne avec un mur beige, sol en stratifié, aucune cheminée, un sol beige et boiseries.
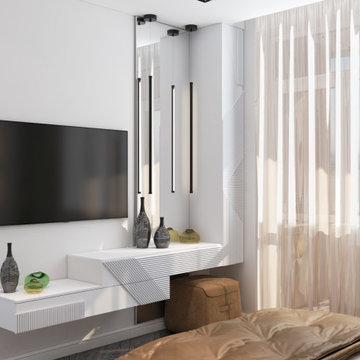
Нестандартная планировка и небольшая площадь квартиры. Пожелания заказчика: вместительный шкаф, двухспальная кровать, туалетный столик и разместить телевизор.
Idées déco de chambres parentales avec boiseries
4
