Idées déco de chambres parentales avec tous types de manteaux de cheminée
Trier par :
Budget
Trier par:Populaires du jour
181 - 200 sur 18 485 photos
1 sur 3
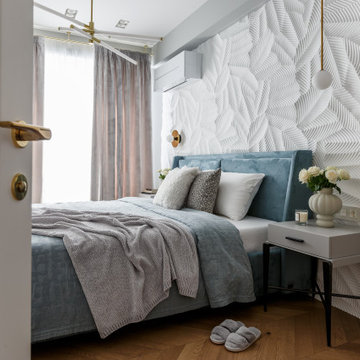
Réalisation d'une chambre parentale grise et blanche tradition de taille moyenne avec un mur blanc, un sol en bois brun, une cheminée standard, un manteau de cheminée en bois, un sol beige, poutres apparentes et boiseries.

Photo by Roehner + Ryan
Aménagement d'une chambre parentale campagne avec un mur blanc, sol en béton ciré, une cheminée d'angle, un manteau de cheminée en pierre, un sol gris et un plafond voûté.
Aménagement d'une chambre parentale campagne avec un mur blanc, sol en béton ciré, une cheminée d'angle, un manteau de cheminée en pierre, un sol gris et un plafond voûté.
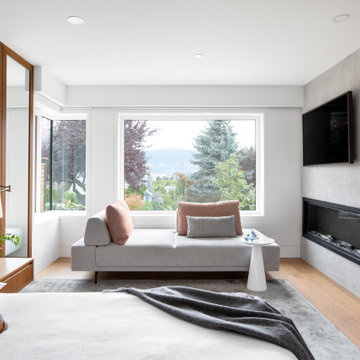
Idées déco pour une grande chambre parentale moderne avec un mur blanc, un sol en bois brun, une cheminée standard, un manteau de cheminée en béton, un sol marron et du lambris.

Modern Bedroom with wood slat accent wall that continues onto ceiling. Neutral bedroom furniture in colors black white and brown.
Aménagement d'une grande chambre parentale moderne en bois avec un mur blanc, parquet clair, une cheminée standard, un manteau de cheminée en carrelage, un sol marron et un plafond en bois.
Aménagement d'une grande chambre parentale moderne en bois avec un mur blanc, parquet clair, une cheminée standard, un manteau de cheminée en carrelage, un sol marron et un plafond en bois.
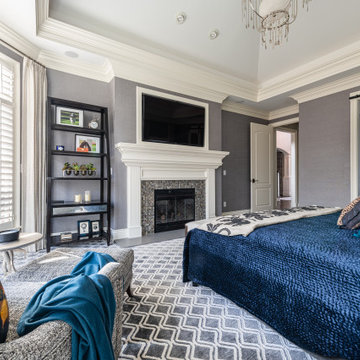
Inspiration pour une chambre design de taille moyenne avec un mur gris, aucune cheminée, un manteau de cheminée en carrelage, un sol gris, un plafond en bois et du papier peint.
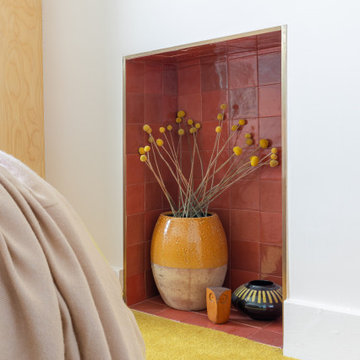
Space was at a premium in this 1930s bedroom refurbishment, so textured panelling was used to create a headboard no deeper than the skirting, while bespoke birch ply storage makes use of every last millimeter of space.
The circular cut-out handles take up no depth while relating to the geometry of the lamps and mirror.
Muted blues, & and plaster pink create a calming backdrop for the rich mustard carpet, brick zellige tiles and petrol velvet curtains.
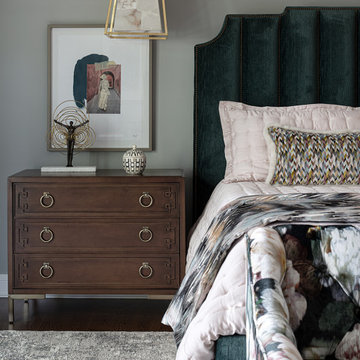
This gorgeous large master bedroom has a tray ceiling with a metallic floral wallpaper. The pretty tufted floral velvet sofa at the foot of the bed set the color for the rest of the room.
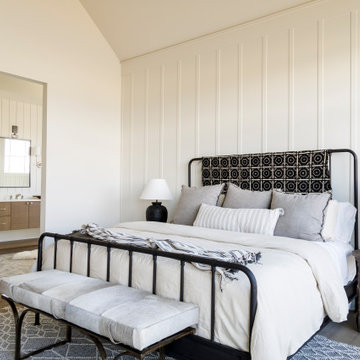
Warm earthy textures, a pitched ceiling, and a beautifully sloped fireplace make this lovely bedroom so cozy.
Inspiration pour une chambre parentale rustique de taille moyenne avec un mur blanc, un sol en bois brun, une cheminée standard, un manteau de cheminée en plâtre, un plafond voûté et du lambris.
Inspiration pour une chambre parentale rustique de taille moyenne avec un mur blanc, un sol en bois brun, une cheminée standard, un manteau de cheminée en plâtre, un plafond voûté et du lambris.
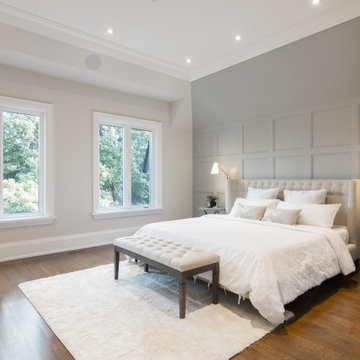
Beautiful custom-made accent wall panelling in this amazing master bedroom with vaulted ceiling completed with state-of-the-art satin brass wall sconces.
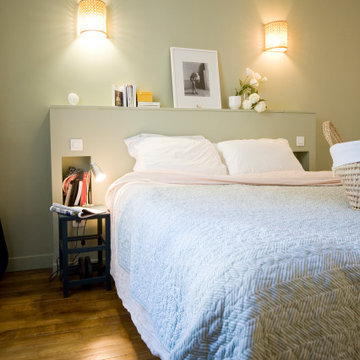
Idée de décoration pour une chambre parentale haussmannienne et beige et blanche bohème de taille moyenne avec un mur vert, parquet clair, une cheminée standard, un manteau de cheminée en pierre et un sol marron.
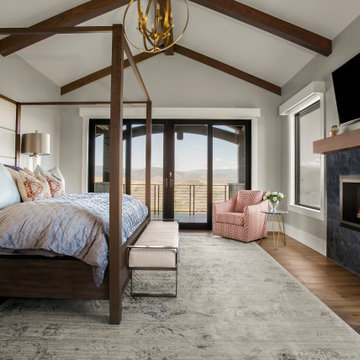
Cette image montre une grande chambre parentale traditionnelle avec un mur gris, parquet foncé, une cheminée standard, un manteau de cheminée en pierre et un sol marron.

This Main Bedroom Retreat has gray walls and off white woodwork. The two sided fireplace is shared with the master bath. The doors exit to a private deck or the large family deck for access to the pool and hot tub.
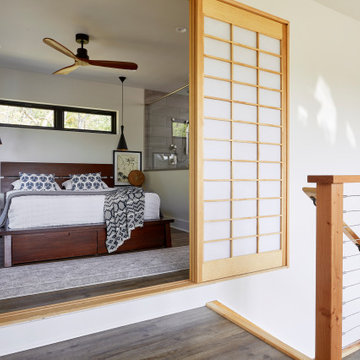
Idée de décoration pour une petite chambre parentale asiatique avec un mur blanc, un sol en bois brun, une cheminée d'angle, un manteau de cheminée en plâtre et un sol marron.
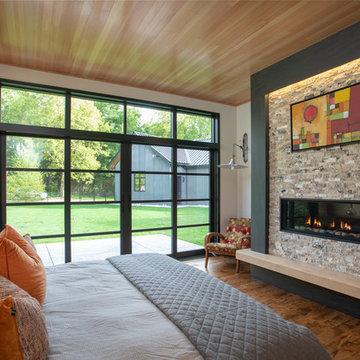
As written in Northern Home & Cottage by Elizabeth Edwards
Sara and Paul Matthews call their head-turning home, located in a sweet neighborhood just up the hill from downtown Petoskey, “a very human story.” Indeed it is. Sara and her husband, Paul, have a special-needs son as well as an energetic middle-school daughter. This home has an answer for everyone. Located down the street from the school, it is ideally situated for their daughter and a self-contained apartment off the great room accommodates all their son’s needs while giving his caretakers privacy—and the family theirs. The Matthews began the building process by taking their thoughts and
needs to Stephanie Baldwin and her team at Edgewater Design Group. Beyond the above considerations, they wanted their new home to be low maintenance and to stand out architecturally, “But not so much that anyone would complain that it didn’t work in our neighborhood,” says Sara. “We
were thrilled that Edgewater listened to us and were able to give us a unique-looking house that is meeting all our needs.” Lombardy LLC built this handsome home with Paul working alongside the construction crew throughout the project. The low maintenance exterior is a cutting-edge blend of stacked stone, black corrugated steel, black framed windows and Douglas fir soffits—elements that add up to an organic contemporary look. The use of black steel, including interior beams and the staircase system, lend an industrial vibe that is courtesy of the Matthews’ friend Dan Mello of Trimet Industries in Traverse City. The couple first met Dan, a metal fabricator, a number of years ago, right around the time they found out that their then two-year-old son would never be able to walk. After the couple explained to Dan that they couldn’t find a solution for a child who wasn’t big enough for a wheelchair, he designed a comfortable, rolling chair that was just perfect. They still use it. The couple’s gratitude for the chair resulted in a trusting relationship with Dan, so it was natural for them to welcome his talents into their home-building process. A maple floor finished to bring out all of its color-tones envelops the room in warmth. Alder doors and trim and a Doug fir ceiling reflect that warmth. Clearstory windows and floor-to-ceiling window banks fill the space with light—and with views of the spacious grounds that will
become a canvas for Paul, a retired landscaper. The couple’s vibrant art pieces play off against modernist furniture and lighting that is due to an inspired collaboration between Sara and interior designer Kelly Paulsen. “She was absolutely instrumental to the project,” Sara says. “I went through
two designers before I finally found Kelly.” The open clean-lined kitchen, butler’s pantry outfitted with a beverage center and Miele coffee machine (that allows guests to wait on themselves when Sara is cooking), and an outdoor room that centers around a wood-burning fireplace, all make for easy,
fabulous entertaining. A den just off the great room houses the big-screen television and Sara’s loom—
making for relaxing evenings of weaving, game watching and togetherness. Tourgoers will leave understanding that this house is everything great design should be. Form following function—and solving very human issues with soul-soothing style.
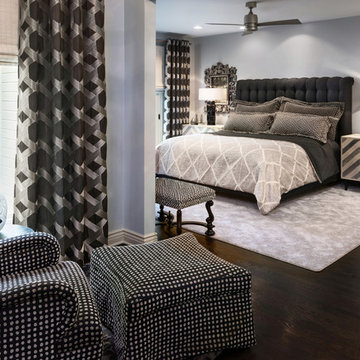
Cozy Master Bedroom done in bold gray fabrics with a mix of traditional furniture.
Inspiration pour une grande chambre parentale traditionnelle avec un mur gris, parquet foncé, une cheminée standard, un manteau de cheminée en pierre et un sol marron.
Inspiration pour une grande chambre parentale traditionnelle avec un mur gris, parquet foncé, une cheminée standard, un manteau de cheminée en pierre et un sol marron.
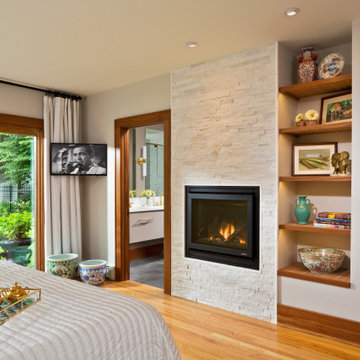
Aménagement d'une grande chambre parentale éclectique avec un mur blanc, un sol en bois brun, une cheminée standard et un manteau de cheminée en pierre.
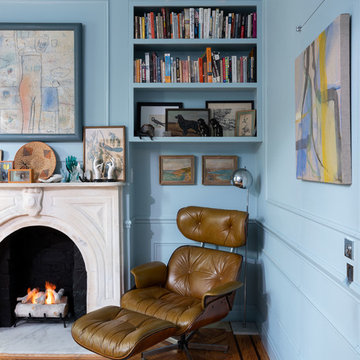
In the master bedroom of this eclectic Brooklyn brownstone, custom built-in bookcases save space and showcase the homeowners' ever-growing collection of books and Contemporary and Modern art. A calming, warm blue Benjamin Moore paint was applied to ceilings, moldings, and walls to make the room seem at once, larger and yet more intimate. A marble fireplace mantel and surround and vintage Plycraft lounger make a super-comfy reading nook. To the right, a hidden door reveals a larger closet, storing all the couple's essentials. On the second floor, we restored the home's original parquet flooring and added decorative trim, crown molding, baseboards, and a ceiling medallion apropos of the circa-1870s home's history.
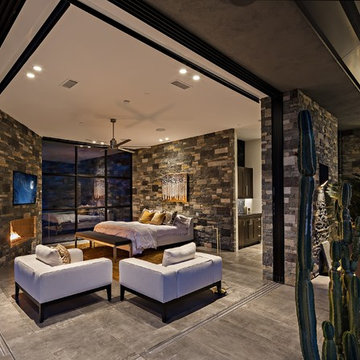
Stephen Thompson Photography
Inspiration pour une très grande chambre parentale design avec un mur multicolore, un sol en carrelage de porcelaine, une cheminée standard, un manteau de cheminée en pierre et un sol gris.
Inspiration pour une très grande chambre parentale design avec un mur multicolore, un sol en carrelage de porcelaine, une cheminée standard, un manteau de cheminée en pierre et un sol gris.
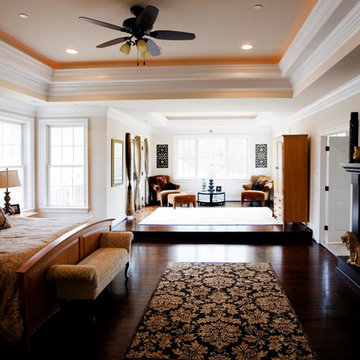
Idées déco pour une très grande chambre parentale classique avec un mur beige, parquet foncé, une cheminée standard, un manteau de cheminée en carrelage et un sol marron.

Photography by Michael J. Lee
Inspiration pour une chambre parentale traditionnelle de taille moyenne avec un mur bleu, une cheminée standard, un manteau de cheminée en pierre et parquet foncé.
Inspiration pour une chambre parentale traditionnelle de taille moyenne avec un mur bleu, une cheminée standard, un manteau de cheminée en pierre et parquet foncé.
Idées déco de chambres parentales avec tous types de manteaux de cheminée
10