Idées déco de chambres parentales avec tous types de manteaux de cheminée
Trier par :
Budget
Trier par:Populaires du jour
121 - 140 sur 18 466 photos
1 sur 3
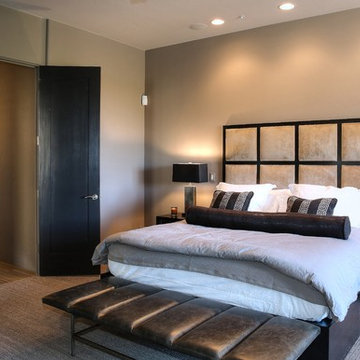
Kevin M. Crosse/Arizona Imaging
Cette image montre une très grande chambre design avec un mur gris, une cheminée d'angle, un manteau de cheminée en carrelage et un sol gris.
Cette image montre une très grande chambre design avec un mur gris, une cheminée d'angle, un manteau de cheminée en carrelage et un sol gris.
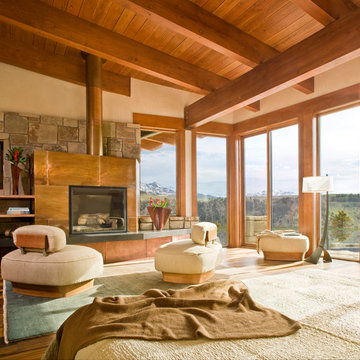
The master bedroom is a retreat with a view. Floor-to-ceiling windows open to the outdoors. The fireplace is clad in copper. Photo: Gibeon Photography
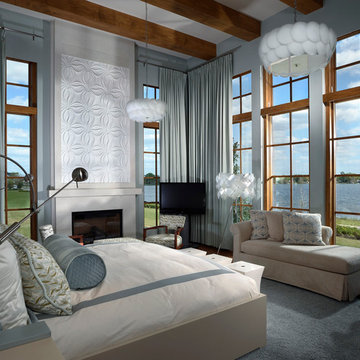
Joseph Lapeyra
Idée de décoration pour une grande chambre parentale design avec un mur bleu, une cheminée standard, parquet foncé, un manteau de cheminée en béton et un sol marron.
Idée de décoration pour une grande chambre parentale design avec un mur bleu, une cheminée standard, parquet foncé, un manteau de cheminée en béton et un sol marron.
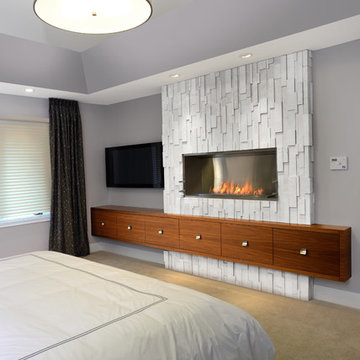
Arnal Photography
Aménagement d'une chambre contemporaine de taille moyenne avec un mur violet, une cheminée ribbon et un manteau de cheminée en pierre.
Aménagement d'une chambre contemporaine de taille moyenne avec un mur violet, une cheminée ribbon et un manteau de cheminée en pierre.
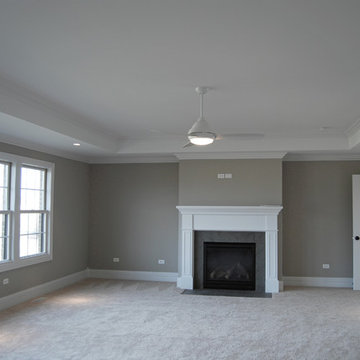
Double doors allow entry into a master retreat with a fireplace, plenty of natural light and a recessed ceiling for additional height.
Exemple d'une très grande chambre chic avec une cheminée standard, un manteau de cheminée en bois, un mur beige et un sol beige.
Exemple d'une très grande chambre chic avec une cheminée standard, un manteau de cheminée en bois, un mur beige et un sol beige.
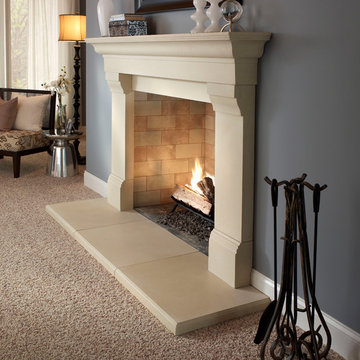
El Dorado Fireplace Surround
Inspiration pour une chambre design de taille moyenne avec un mur gris, une cheminée standard, un manteau de cheminée en pierre et un sol beige.
Inspiration pour une chambre design de taille moyenne avec un mur gris, une cheminée standard, un manteau de cheminée en pierre et un sol beige.
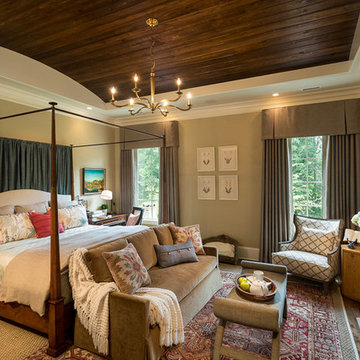
This room features: armchair, bedroom bench, bedroom sofa, canopy bed, drapes, fireplace mantel, four poster bed, oriental rug, silver reading lamp, upholstered headboard, valence, wood barrel ceiling, and a wood nighstand.

The Master Bed Room Suite features a custom designed fireplace with flat screen television and a balcony that offers sweeping views of the gracious landscaping.
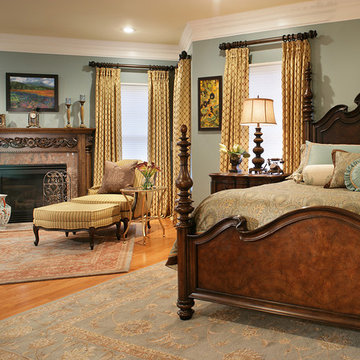
Idées déco pour une chambre parentale classique avec un mur gris, un sol en bois brun, une cheminée standard et un manteau de cheminée en pierre.
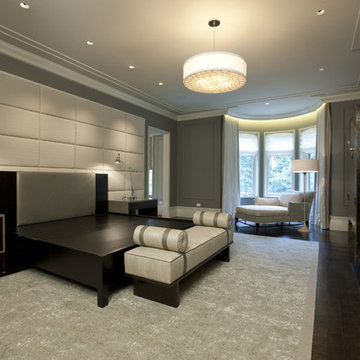
Inspiration pour une grande chambre parentale traditionnelle avec un mur gris, parquet foncé, une cheminée standard et un manteau de cheminée en bois.
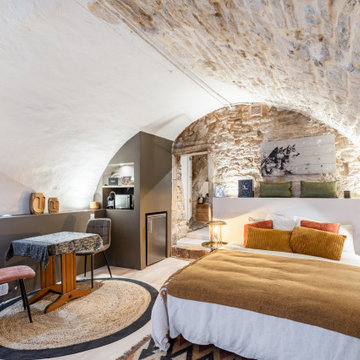
Cette photo montre une chambre parentale beige et blanche éclectique de taille moyenne avec parquet clair, une cheminée standard, un manteau de cheminée en métal et un plafond voûté.

Modern Bedroom with wood slat accent wall that continues onto ceiling. Neutral bedroom furniture in colors black white and brown.
Exemple d'une grande chambre parentale tendance en bois avec un mur blanc, parquet clair, une cheminée standard, un manteau de cheminée en carrelage, un sol marron et un plafond en bois.
Exemple d'une grande chambre parentale tendance en bois avec un mur blanc, parquet clair, une cheminée standard, un manteau de cheminée en carrelage, un sol marron et un plafond en bois.

World Renowned Architecture Firm Fratantoni Design created this beautiful home! They design home plans for families all over the world in any size and style. They also have in-house Interior Designer Firm Fratantoni Interior Designers and world class Luxury Home Building Firm Fratantoni Luxury Estates! Hire one or all three companies to design and build and or remodel your home!

Aménagement d'une chambre classique de taille moyenne avec un mur jaune, une cheminée standard et un manteau de cheminée en brique.
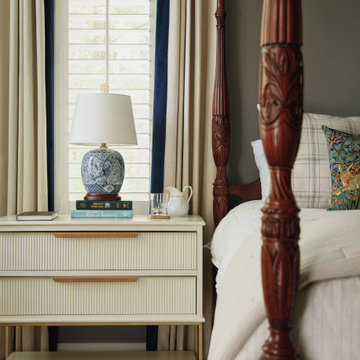
A Chattanooga primary bedroom combines a rice carved bed mixed with a few modern design elements to create a quiet retreat for the homeowners.
Cette photo montre une grande chambre parentale chic avec un mur gris, un sol en bois brun, une cheminée standard et un manteau de cheminée en pierre.
Cette photo montre une grande chambre parentale chic avec un mur gris, un sol en bois brun, une cheminée standard et un manteau de cheminée en pierre.
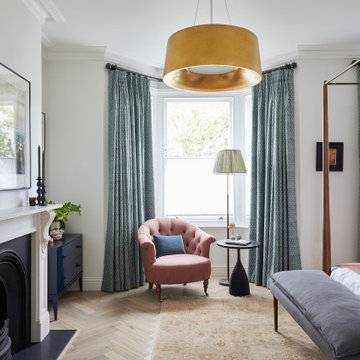
The primary bedroom was a large room and had a bay window as well as door opening onto a small balcony, so we added warmth to the walls which were painted in Little Greene Slaked Lime with bespoke curtains & privacy with semi sheer panels on the windows. A large brass pendant & a wooden four poster bed added drama to the space, a marble fire surround added character & the oak herringbone parquet flooring made it easy to look after.

Inspiration pour une grande chambre parentale nordique avec un mur blanc, sol en béton ciré, une cheminée ribbon, un manteau de cheminée en plâtre, un sol beige et poutres apparentes.

Luxury modern farmhouse master bedroom featuring jumbo shiplap accent wall and fireplace, oversized pendants, custom built-ins, wet bar, and vaulted ceilings.
Paint color: SW Elephant Ear
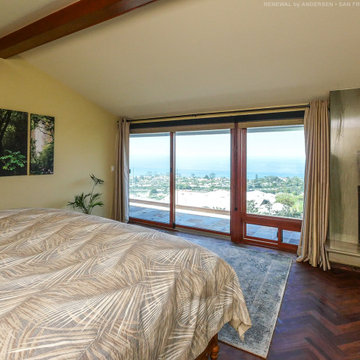
Sharp and stylish bedroom with amazing new wood interior windows and patio door we installed. A gorgeous master bedroom with marble-surrounded fireplace and exposed beam ceilings looks spectacular with these new wood windows and doors, showcasing an amazing view. Get started replacing your windows and doors today with Renewal by Andersen of San Francisco, serving the whole Bay Area.
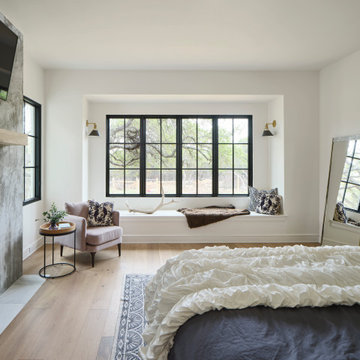
The Ranch Pass Project consisted of architectural design services for a new home of around 3,400 square feet. The design of the new house includes four bedrooms, one office, a living room, dining room, kitchen, scullery, laundry/mud room, upstairs children’s playroom and a three-car garage, including the design of built-in cabinets throughout. The design style is traditional with Northeast turn-of-the-century architectural elements and a white brick exterior. Design challenges encountered with this project included working with a flood plain encroachment in the property as well as situating the house appropriately in relation to the street and everyday use of the site. The design solution was to site the home to the east of the property, to allow easy vehicle access, views of the site and minimal tree disturbance while accommodating the flood plain accordingly.
Idées déco de chambres parentales avec tous types de manteaux de cheminée
7