Idées déco de chambres parentales avec tous types de manteaux de cheminée
Trier par :
Budget
Trier par:Populaires du jour
61 - 80 sur 18 466 photos
1 sur 3
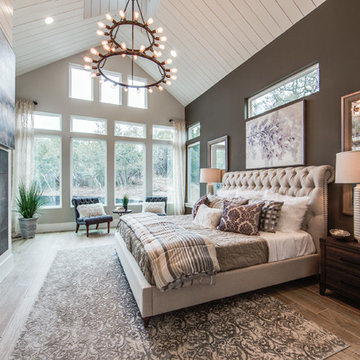
Shoot2sell
Cette image montre une grande chambre parentale rustique avec un mur gris, un sol en carrelage de porcelaine, une cheminée standard, un manteau de cheminée en carrelage et un sol marron.
Cette image montre une grande chambre parentale rustique avec un mur gris, un sol en carrelage de porcelaine, une cheminée standard, un manteau de cheminée en carrelage et un sol marron.

Sitting aside the slopes of Windham Ski Resort in the Catskills, this is a stunning example of what happens when everything gels — from the homeowners’ vision, the property, the design, the decorating, and the workmanship involved throughout.
An outstanding finished home materializes like a complex magic trick. You start with a piece of land and an undefined vision. Maybe you know it’s a timber frame, maybe not. But soon you gather a team and you have this wide range of inter-dependent ideas swirling around everyone’s heads — architects, engineers, designers, decorators — and like alchemy you’re just not 100% sure that all the ingredients will work. And when they do, you end up with a home like this.
The architectural design and engineering is based on our versatile Olive layout. Our field team installed the ultra-efficient shell of Insulspan SIP wall and roof panels, local tradesmen did a great job on the rest.
And in the end the homeowners made us all look like first-ballot-hall-of-famers by commissioning Design Bar by Kathy Kuo for the interior design.
Doesn’t hurt to send the best photographer we know to capture it all. Pics from Kim Smith Photo.
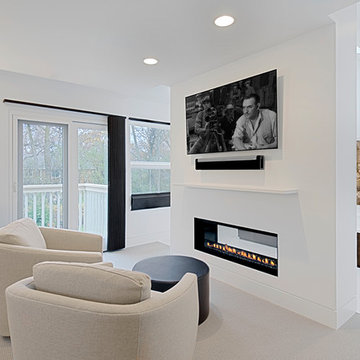
Master suite sitting area with 2 sided fireplace open to bath. Norman Sizemore- Photographer
Exemple d'une grande chambre tendance avec un mur blanc, une cheminée double-face, un manteau de cheminée en plâtre et un sol beige.
Exemple d'une grande chambre tendance avec un mur blanc, une cheminée double-face, un manteau de cheminée en plâtre et un sol beige.
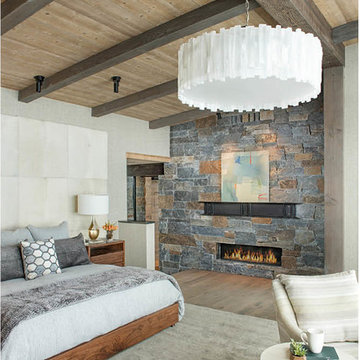
Mountain Peek is a custom residence located within the Yellowstone Club in Big Sky, Montana. The layout of the home was heavily influenced by the site. Instead of building up vertically the floor plan reaches out horizontally with slight elevations between different spaces. This allowed for beautiful views from every space and also gave us the ability to play with roof heights for each individual space. Natural stone and rustic wood are accented by steal beams and metal work throughout the home.
(photos by Whitney Kamman)

A newly renovated terrace in St Peters needed the final touches to really make this house a home, and one that was representative of it’s colourful owner. This very energetic and enthusiastic client definitely made the project one to remember.
With a big brief to highlight the clients love for fashion, a key feature throughout was her personal ‘rock’ style. Pops of ‘rock' are found throughout and feature heavily in the luxe living areas with an entire wall designated to the clients icons including a lovely photograph of the her parents. The clients love for original vintage elements made it easy to style the home incorporating many of her own pieces. A custom vinyl storage unit finished with a Carrara marble top to match the new coffee tables, side tables and feature Tom Dixon bedside sconces, specifically designed to suit an ongoing vinyl collection.
Along with clever storage solutions, making sure the small terrace house could accommodate her large family gatherings was high on the agenda. We created beautifully luxe details to sit amongst her items inherited which held strong sentimental value, all whilst providing smart storage solutions to house her curated collections of clothes, shoes and jewellery. Custom joinery was introduced throughout the home including bespoke bed heads finished in luxurious velvet and an excessive banquette wrapped in white Italian leather. Hidden shoe compartments are found in all joinery elements even below the banquette seating designed to accommodate the clients extended family gatherings.
Photographer: Simon Whitbread

This primary suite bedroom has a coffered ceiling, a see-through fireplace, and vaulted ceiling with a custom chandelier.
Réalisation d'une grande chambre parentale minimaliste avec un mur gris, un sol en bois brun, une cheminée double-face, un manteau de cheminée en pierre et un sol marron.
Réalisation d'une grande chambre parentale minimaliste avec un mur gris, un sol en bois brun, une cheminée double-face, un manteau de cheminée en pierre et un sol marron.
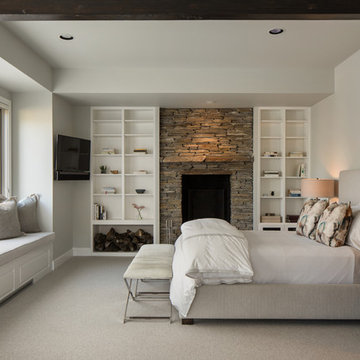
Cette photo montre une chambre chic de taille moyenne avec un mur blanc, une cheminée standard, un manteau de cheminée en pierre et un sol blanc.
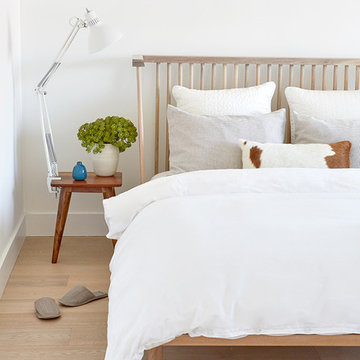
Lauren Colton
Réalisation d'une petite chambre parentale nordique avec un mur blanc, parquet clair, une cheminée double-face, un manteau de cheminée en pierre et un sol beige.
Réalisation d'une petite chambre parentale nordique avec un mur blanc, parquet clair, une cheminée double-face, un manteau de cheminée en pierre et un sol beige.
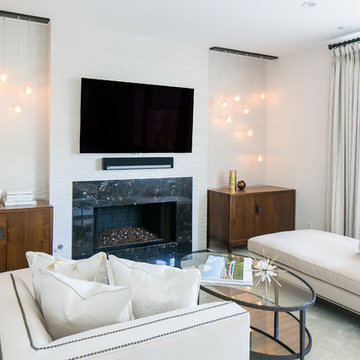
Master Bedroom Retreat ... fit for a young working couple to relax and unwind after a busy day. Rebecca Robeson designed this end of the long and narrow Bedroom to be a place her clients would look forward to coming home to. A pair of chaise lounges separated by a glass-top oval coffee table, faces the flatscreen television above the fireplace. Fireplace wall is covered in Porceleanosa wave tile... flanked by modern glass balls of light hanging at random lengths. Custom cabinetry houses the television components and some comfy throw blankets.
Robeson Design Interiors, Interior Design & Photo Styling | Ryan Garvin, Photography | Please Note: For information on items seen in these photos, leave a comment. For info about our work: info@robesondesign.com
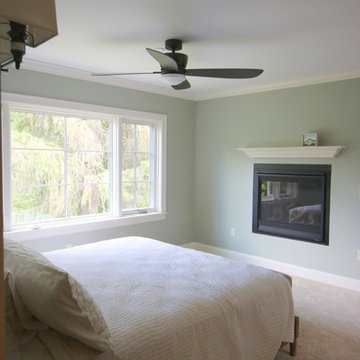
Custom Master Suite Addition located in Concord, NH. Photos by Casey Day
Inspiration pour une chambre traditionnelle de taille moyenne avec un mur bleu, une cheminée ribbon, un manteau de cheminée en métal et un sol beige.
Inspiration pour une chambre traditionnelle de taille moyenne avec un mur bleu, une cheminée ribbon, un manteau de cheminée en métal et un sol beige.
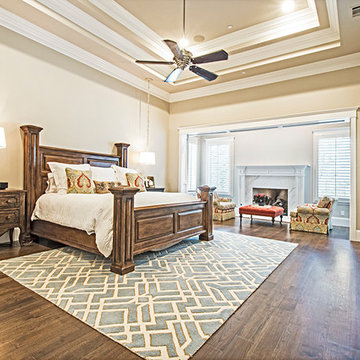
Idée de décoration pour une chambre parentale tradition avec un mur beige, un sol en bois brun, une cheminée standard, un manteau de cheminée en pierre et un sol marron.
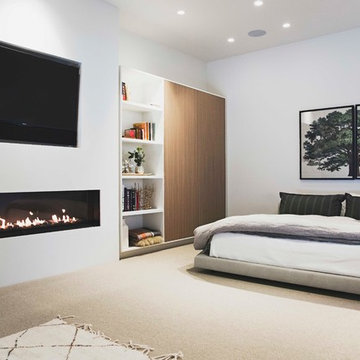
with Lloyd Architects
Cette image montre une grande chambre minimaliste avec un mur blanc, une cheminée ribbon, un manteau de cheminée en plâtre et un sol gris.
Cette image montre une grande chambre minimaliste avec un mur blanc, une cheminée ribbon, un manteau de cheminée en plâtre et un sol gris.
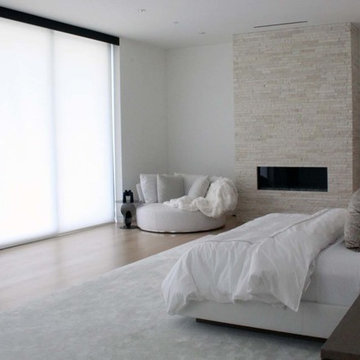
Aménagement d'une grande chambre parentale moderne avec un mur blanc, parquet clair, une cheminée ribbon, un manteau de cheminée en pierre et un sol beige.
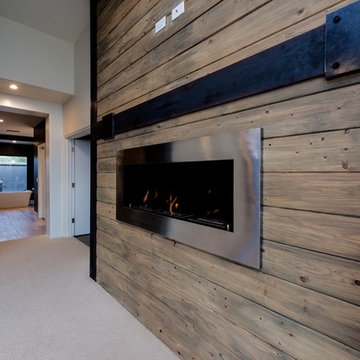
Reclaimed wood and steel accents give this master bedroom fireplace a contemporary urban feel.
Idées déco pour une très grande chambre classique avec un mur gris, cheminée suspendue, un manteau de cheminée en métal et un sol beige.
Idées déco pour une très grande chambre classique avec un mur gris, cheminée suspendue, un manteau de cheminée en métal et un sol beige.
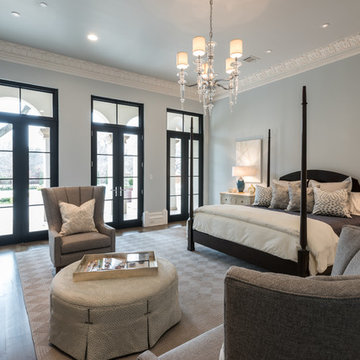
Master Bedroom, Stacy Brotemarkle, Interior Designer
Aménagement d'une très grande chambre parentale classique avec un mur bleu, un sol en bois brun et un manteau de cheminée en pierre.
Aménagement d'une très grande chambre parentale classique avec un mur bleu, un sol en bois brun et un manteau de cheminée en pierre.
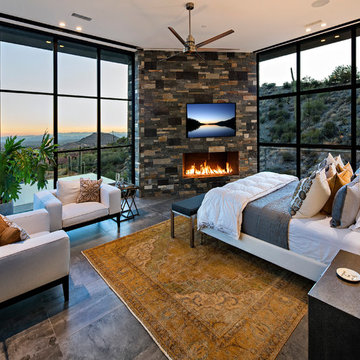
Nestled in its own private and gated 10 acre hidden canyon this spectacular home offers serenity and tranquility with million dollar views of the valley beyond. Walls of glass bring the beautiful desert surroundings into every room of this 7500 SF luxurious retreat. Thompson photographic
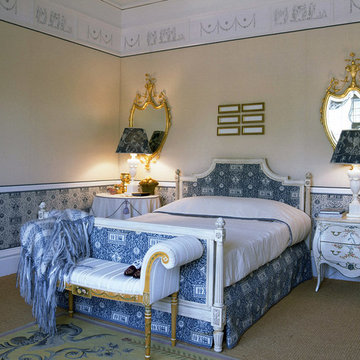
The Robert Adam inspired Master Bedroom exemplifies many of the architect's optical tricks for making a large space feel cozy and comfortable. Wainscoting is created with neoclassic Adam-patterned fabric that is reversible. On the walls the white side of the pattern is emphasized; on the bed, the blue side prevails. The white wood bed, also neo-classic in style, add a lightness to the feeling of the room.
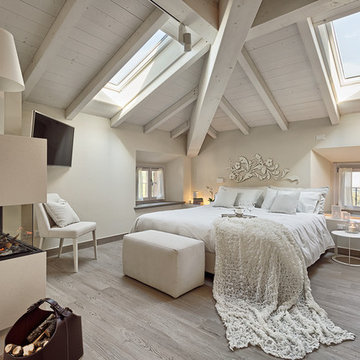
Simone Cappelletti
Idée de décoration pour une chambre parentale design de taille moyenne avec un mur blanc, parquet clair, une cheminée double-face, un manteau de cheminée en plâtre et un sol gris.
Idée de décoration pour une chambre parentale design de taille moyenne avec un mur blanc, parquet clair, une cheminée double-face, un manteau de cheminée en plâtre et un sol gris.
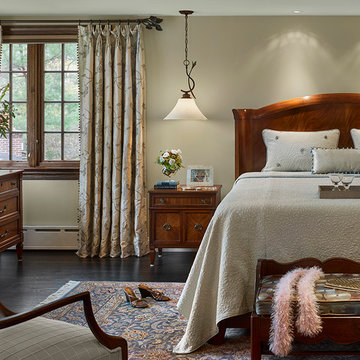
The master bedroom was enlarged and closet space added. The sage green color scheme lightens the space. Oak floors were refinished a deep black for contrast.
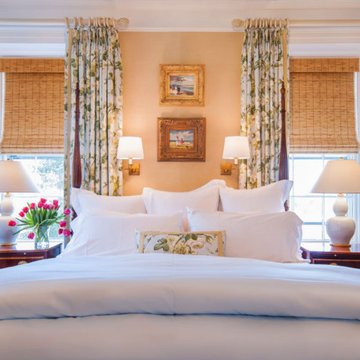
MLC Interiors
35 Old Farm Road
Basking Ridge, NJ 07920
Aménagement d'une chambre parentale classique de taille moyenne avec un mur beige, parquet clair, une cheminée standard, un manteau de cheminée en pierre et un sol gris.
Aménagement d'une chambre parentale classique de taille moyenne avec un mur beige, parquet clair, une cheminée standard, un manteau de cheminée en pierre et un sol gris.
Idées déco de chambres parentales avec tous types de manteaux de cheminée
4