Idées déco de chambres parentales avec un sol en bois brun
Trier par :
Budget
Trier par:Populaires du jour
41 - 60 sur 43 375 photos
1 sur 3
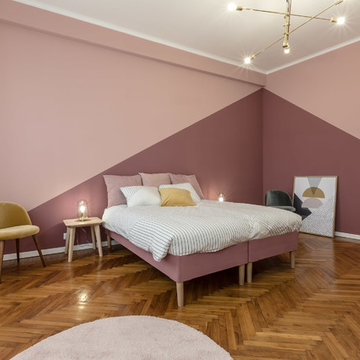
ArchitPhoto
Inspiration pour une chambre parentale design de taille moyenne avec un mur rose, un sol marron et un sol en bois brun.
Inspiration pour une chambre parentale design de taille moyenne avec un mur rose, un sol marron et un sol en bois brun.
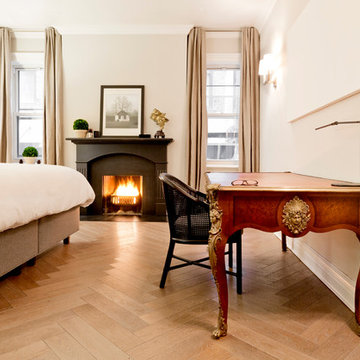
Aménagement d'une grande chambre parentale classique avec un mur beige, un sol en bois brun, une cheminée standard, un manteau de cheminée en bois et un sol marron.
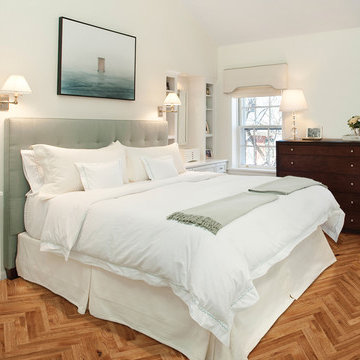
Cette photo montre une chambre parentale chic avec un mur blanc et un sol en bois brun.
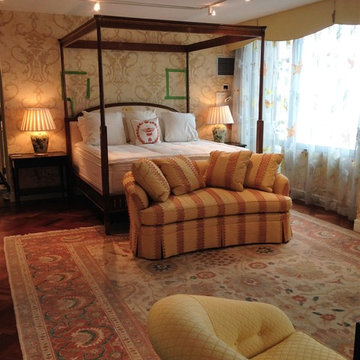
Cette image montre une grande chambre parentale traditionnelle avec un mur beige et un sol en bois brun.

Chattanooga, TN interior design project with overall goal to update the primary bedroom with a neutral color palette to create a calm sanctuary.
Idée de décoration pour une grande chambre parentale tradition avec un mur gris, un sol en bois brun, une cheminée standard et un manteau de cheminée en pierre.
Idée de décoration pour une grande chambre parentale tradition avec un mur gris, un sol en bois brun, une cheminée standard et un manteau de cheminée en pierre.

Wall Colour | Grasscloth, Claybrook
Ceiling Colour | Sweeney Brown, Claybrook
Accessories | www.iamnomad.co.uk
Réalisation d'une grande chambre parentale bohème avec un sol en bois brun et un sol marron.
Réalisation d'une grande chambre parentale bohème avec un sol en bois brun et un sol marron.

Gardner/Fox designed and updated this home's master and third-floor bath, as well as the master bedroom. The first step in this renovation was enlarging the master bathroom by 25 sq. ft., which allowed us to expand the shower and incorporate a new double vanity. Updates to the master bedroom include installing a space-saving sliding barn door and custom built-in storage (in place of the existing traditional closets. These space-saving built-ins are easily organized and connected by a window bench seat. In the third floor bath, we updated the room's finishes and removed a tub to make room for a new shower and sauna.

This primary bedroom suite got the full designer treatment thanks to the gorgeous charcoal gray board and batten wall we designed and installed. New storage ottoman, bedside lamps and custom floral arrangements were the perfect final touches.
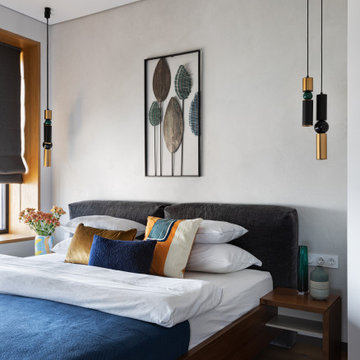
Idée de décoration pour une chambre parentale design avec un mur gris, un sol en bois brun et un sol marron.

Cette image montre une grande chambre parentale marine avec un mur blanc, un sol en bois brun, un sol marron et boiseries.
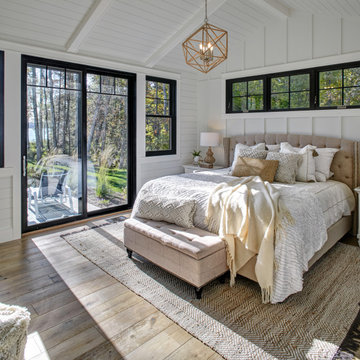
Aménagement d'une chambre parentale bord de mer de taille moyenne avec un mur blanc, un sol en bois brun, un sol marron, poutres apparentes, un plafond en lambris de bois, un plafond voûté, du lambris et du lambris de bois.
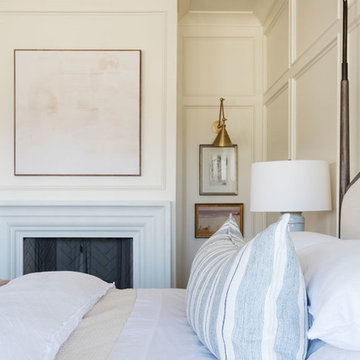
Cette photo montre une grande chambre parentale bord de mer avec un mur blanc, un sol en bois brun et une cheminée standard.
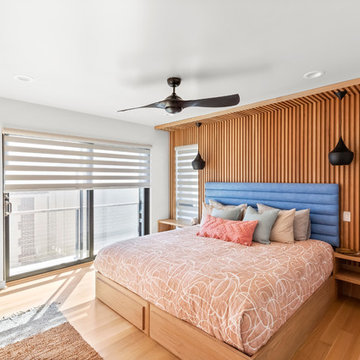
Réalisation d'une grande chambre parentale design avec un mur blanc, un sol en bois brun, un sol marron et aucune cheminée.
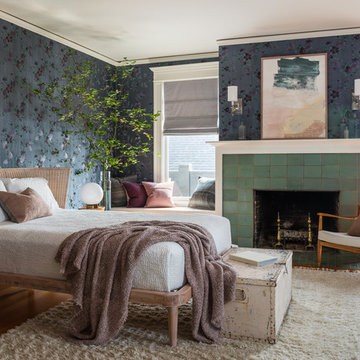
Haris Kenjar Photography and Design
Aménagement d'une chambre parentale craftsman de taille moyenne avec un mur multicolore, un sol en bois brun, une cheminée standard, un manteau de cheminée en carrelage et un sol marron.
Aménagement d'une chambre parentale craftsman de taille moyenne avec un mur multicolore, un sol en bois brun, une cheminée standard, un manteau de cheminée en carrelage et un sol marron.
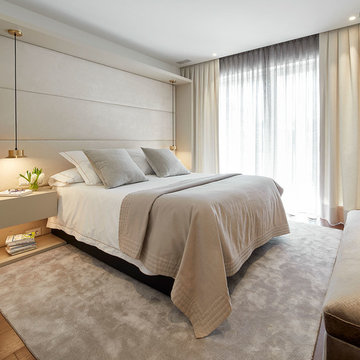
Exemple d'une chambre parentale tendance avec un mur blanc, un sol en bois brun et un sol marron.

Inspiration pour une chambre parentale traditionnelle avec un mur gris, un sol en bois brun et un sol marron.
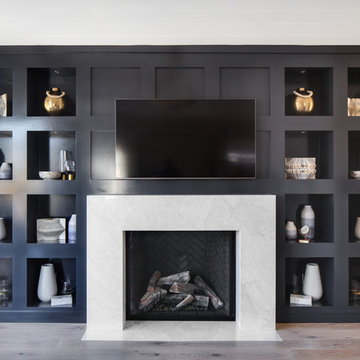
Chad Mellon Photographer
Cette photo montre une grande chambre parentale bord de mer avec un mur beige, un sol en bois brun, une cheminée standard, un manteau de cheminée en carrelage et un sol marron.
Cette photo montre une grande chambre parentale bord de mer avec un mur beige, un sol en bois brun, une cheminée standard, un manteau de cheminée en carrelage et un sol marron.
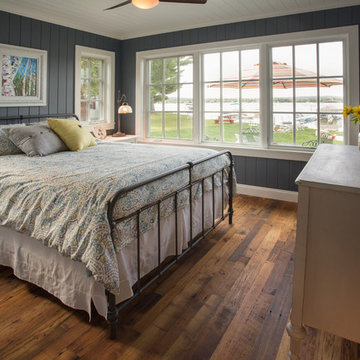
As written in Northern Home & Cottage by Elizabeth Edwards
In general, Bryan and Connie Rellinger loved the charm of the old cottage they purchased on a Crooked Lake peninsula, north of Petoskey. Specifically, however, the presence of a live-well in the kitchen (a huge cement basin with running water for keeping fish alive was right in the kitchen entryway, seriously), rickety staircase and green shag carpet, not so much. An extreme renovation was the only solution. The downside? The rebuild would have to fit into the smallish nonconforming footprint. The upside? That footprint was built when folks could place a building close enough to the water to feel like they could dive in from the house. Ahhh...
Stephanie Baldwin of Edgewater Design helped the Rellingers come up with a timeless cottage design that breathes efficiency into every nook and cranny. It also expresses the synergy of Bryan, Connie and Stephanie, who emailed each other links to products they liked throughout the building process. That teamwork resulted in an interior that sports a young take on classic cottage. Highlights include a brass sink and light fixtures, coffered ceilings with wide beadboard planks, leathered granite kitchen counters and a way-cool floor made of American chestnut planks from an old barn.
Thanks to an abundant use of windows that deliver a grand view of Crooked Lake, the home feels airy and much larger than it is. Bryan and Connie also love how well the layout functions for their family - especially when they are entertaining. The kids' bedrooms are off a large landing at the top of the stairs - roomy enough to double as an entertainment room. When the adults are enjoying cocktail hour or a dinner party downstairs, they can pull a sliding door across the kitchen/great room area to seal it off from the kids' ruckus upstairs (or vice versa!).
From its gray-shingled dormers to its sweet white window boxes, this charmer on Crooked Lake is packed with ideas!
- Jacqueline Southby Photography
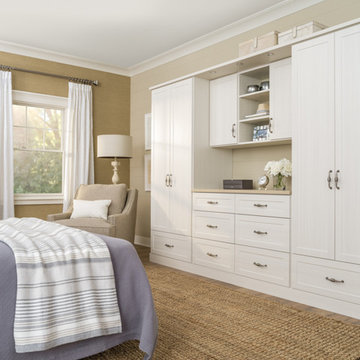
Inspiration pour une chambre parentale design de taille moyenne avec un mur beige, un sol en bois brun, aucune cheminée et un sol marron.
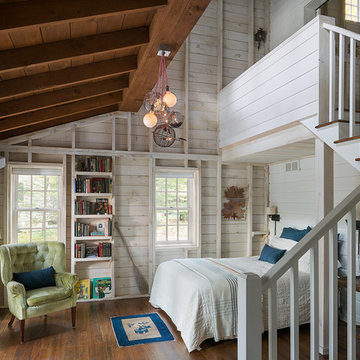
John Piazza Construction - Builder
Sam Oberter - Photography
Idées déco pour une chambre parentale montagne de taille moyenne avec un mur blanc, un sol en bois brun et aucune cheminée.
Idées déco pour une chambre parentale montagne de taille moyenne avec un mur blanc, un sol en bois brun et aucune cheminée.
Idées déco de chambres parentales avec un sol en bois brun
3