Idées déco de chambres parentales avec un sol en bois brun
Trier par :
Budget
Trier par:Populaires du jour
81 - 100 sur 43 374 photos
1 sur 3
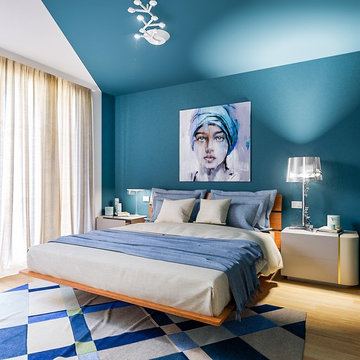
Liadesign
Aménagement d'une chambre parentale contemporaine de taille moyenne avec un mur bleu, un sol en bois brun et un sol marron.
Aménagement d'une chambre parentale contemporaine de taille moyenne avec un mur bleu, un sol en bois brun et un sol marron.
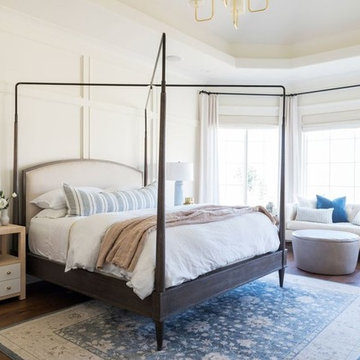
Réalisation d'une grande chambre parentale marine avec un mur blanc et un sol en bois brun.
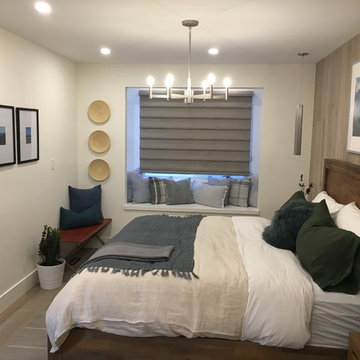
Idées déco pour une petite chambre parentale contemporaine avec un mur beige, un sol en bois brun, aucune cheminée et un sol marron.
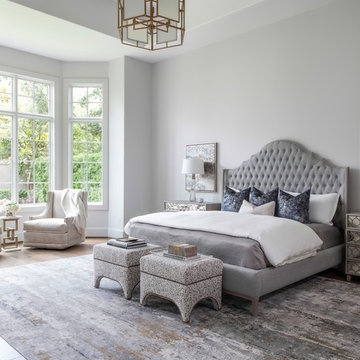
Cette photo montre une très grande chambre parentale tendance avec un mur blanc, un sol en bois brun, une cheminée standard et un sol marron.
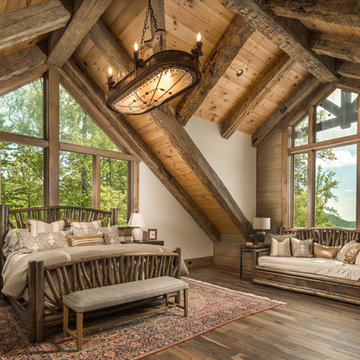
Inspiration pour une chambre parentale chalet avec un mur marron, un sol en bois brun et un sol marron.
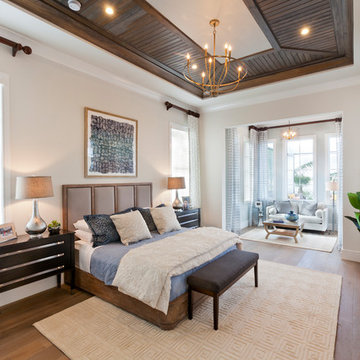
Visit The Korina 14803 Como Circle or call 941 907.8131 for additional information.
3 bedrooms | 4.5 baths | 3 car garage | 4,536 SF
The Korina is John Cannon’s new model home that is inspired by a transitional West Indies style with a contemporary influence. From the cathedral ceilings with custom stained scissor beams in the great room with neighboring pristine white on white main kitchen and chef-grade prep kitchen beyond, to the luxurious spa-like dual master bathrooms, the aesthetics of this home are the epitome of timeless elegance. Every detail is geared toward creating an upscale retreat from the hectic pace of day-to-day life. A neutral backdrop and an abundance of natural light, paired with vibrant accents of yellow, blues, greens and mixed metals shine throughout the home. Gene Pollux
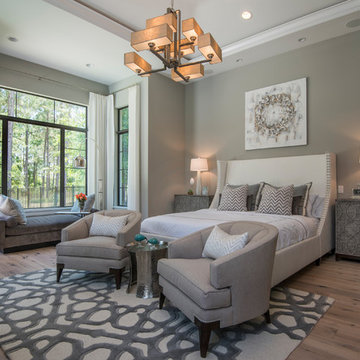
Idée de décoration pour une grande chambre parentale tradition avec un mur gris, un sol en bois brun et un sol marron.

An antique wood and iron door welcome you into this private retreat. Colorful barn wood anchor the bed wall with windows letting in natural light and warm the earthy tones.

Photos: Eric Lucero
Exemple d'une chambre parentale montagne de taille moyenne avec un mur blanc, un sol en bois brun et un sol marron.
Exemple d'une chambre parentale montagne de taille moyenne avec un mur blanc, un sol en bois brun et un sol marron.
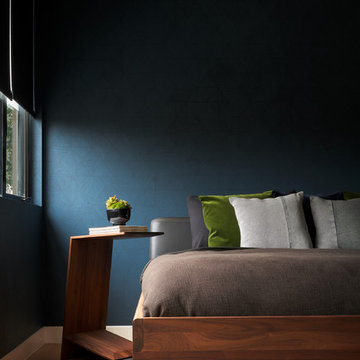
Completed in 2018, this Westlake Hills duplex designed by Alterstudio Architects underwent a dramatic transformation by mixing light & airy with dark & moody design. The goal of the project was to create a more intimate environment using a more saturated and dramatic palette. Additionally it draws from warmer wood tones such as walnut alongside luxurious textures, particularly in navy, dark grey to emerald green. The end result is a elegant, timeless, and comfortable space conducive to cozying up with a book at the end of a long day.
---
Project designed by the Atomic Ranch featured modern designers at Breathe Design Studio. From their Austin design studio, they serve an eclectic and accomplished nationwide clientele including in Palm Springs, LA, and the San Francisco Bay Area.
For more about Breathe Design Studio, see here: https://www.breathedesignstudio.com/
To learn more about this project, see here: https://www.breathedesignstudio.com/moodymodernduplex

Cette image montre une chambre parentale rustique avec un mur blanc, un sol en bois brun et un sol marron.
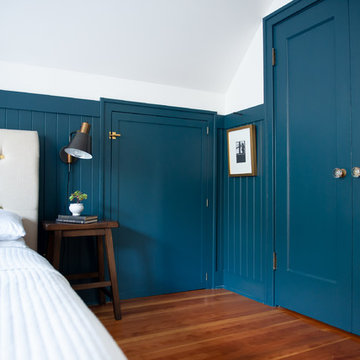
Réalisation d'une chambre parentale tradition de taille moyenne avec un mur bleu, un sol en bois brun, aucune cheminée et un sol marron.

Cette image montre une grande chambre parentale grise et blanche minimaliste avec un sol en bois brun, un sol gris et un mur gris.
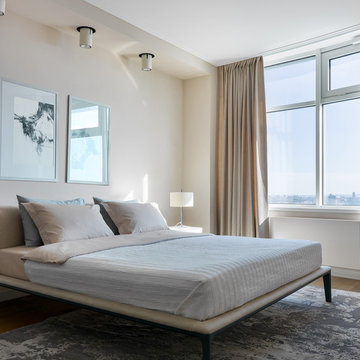
Фото Сергей Красюк.
Aménagement d'une chambre parentale contemporaine de taille moyenne avec un mur beige, aucune cheminée, un sol en bois brun et un sol marron.
Aménagement d'une chambre parentale contemporaine de taille moyenne avec un mur beige, aucune cheminée, un sol en bois brun et un sol marron.
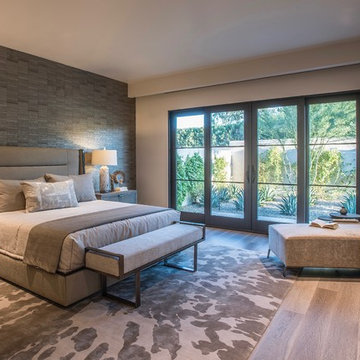
upholstered headboard, bronze bench, wallpapered headboard
Inspiration pour une grande chambre parentale design avec un mur beige, un sol en bois brun et un sol beige.
Inspiration pour une grande chambre parentale design avec un mur beige, un sol en bois brun et un sol beige.
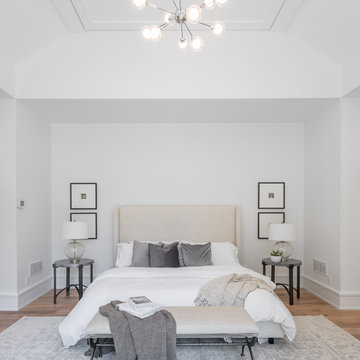
Idée de décoration pour une chambre parentale champêtre avec un mur blanc, un sol en bois brun et un sol marron.
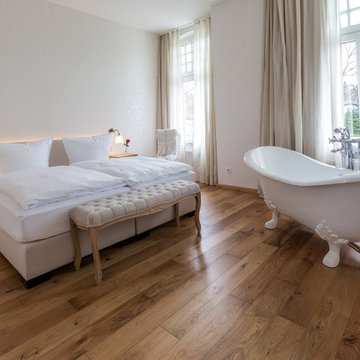
Was für ein Hotelzimmer in der En-Suite Bauweise! Die perfekte Umgebung für unserer Badewanne Edinburgh.
Cette image montre une chambre parentale traditionnelle de taille moyenne avec un mur blanc, un sol en bois brun, aucune cheminée et un sol marron.
Cette image montre une chambre parentale traditionnelle de taille moyenne avec un mur blanc, un sol en bois brun, aucune cheminée et un sol marron.
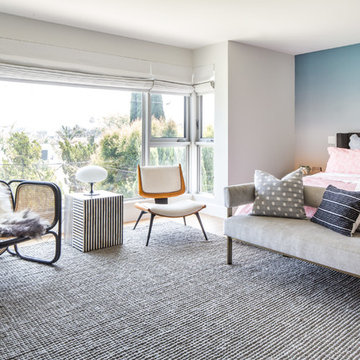
Marisa Vitale
Cette image montre une chambre parentale grise et rose design avec un mur blanc, un sol en bois brun et un sol beige.
Cette image montre une chambre parentale grise et rose design avec un mur blanc, un sol en bois brun et un sol beige.
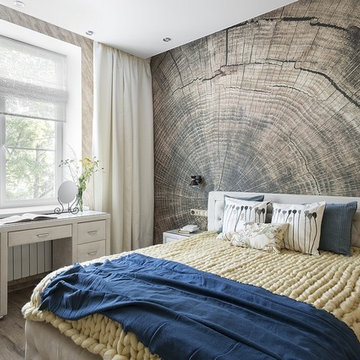
Aménagement d'une chambre parentale contemporaine avec un mur gris, un sol en bois brun et un sol gris.
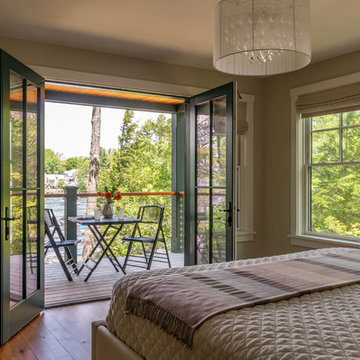
Situated on the edge of New Hampshire’s beautiful Lake Sunapee, this Craftsman-style shingle lake house peeks out from the towering pine trees that surround it. When the clients approached Cummings Architects, the lot consisted of 3 run-down buildings. The challenge was to create something that enhanced the property without overshadowing the landscape, while adhering to the strict zoning regulations that come with waterfront construction. The result is a design that encompassed all of the clients’ dreams and blends seamlessly into the gorgeous, forested lake-shore, as if the property was meant to have this house all along.
The ground floor of the main house is a spacious open concept that flows out to the stone patio area with fire pit. Wood flooring and natural fir bead-board ceilings pay homage to the trees and rugged landscape that surround the home. The gorgeous views are also captured in the upstairs living areas and third floor tower deck. The carriage house structure holds a cozy guest space with additional lake views, so that extended family and friends can all enjoy this vacation retreat together. Photo by Eric Roth
Idées déco de chambres parentales avec un sol en bois brun
5