Idées déco de chambres parentales avec un sol en carrelage de céramique
Trier par :
Budget
Trier par:Populaires du jour
201 - 220 sur 3 480 photos
1 sur 3
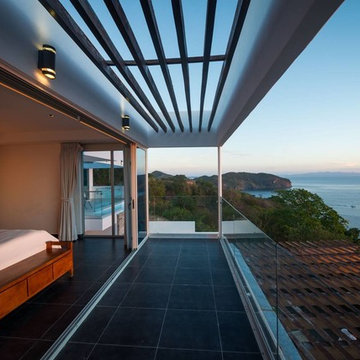
A Master bedroom with uninterrupted views. The room extends into the balcony with glass railings, and an entire wall of glass sliding doors which opens up completely to allow one the feeling of sleeping in comfort yet cradling in the outdoors.
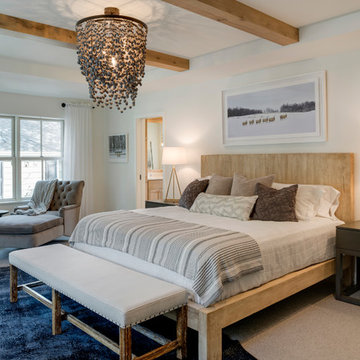
Exemple d'une grande chambre parentale chic avec un mur blanc, un sol en carrelage de céramique, un sol beige et aucune cheminée.
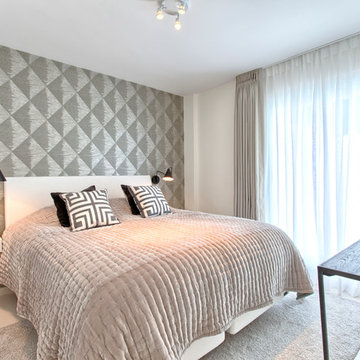
Victor Grabarczyk
Réalisation d'une chambre parentale nordique de taille moyenne avec un mur gris, un sol en carrelage de céramique et aucune cheminée.
Réalisation d'une chambre parentale nordique de taille moyenne avec un mur gris, un sol en carrelage de céramique et aucune cheminée.
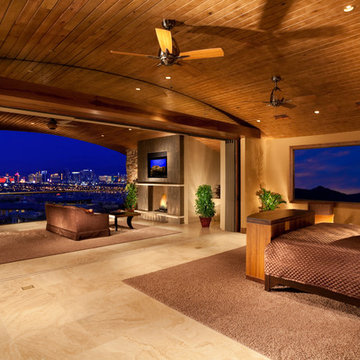
501 Studios
Cette image montre une grande chambre parentale design avec un mur beige, un sol en carrelage de céramique, une cheminée standard et un manteau de cheminée en pierre.
Cette image montre une grande chambre parentale design avec un mur beige, un sol en carrelage de céramique, une cheminée standard et un manteau de cheminée en pierre.
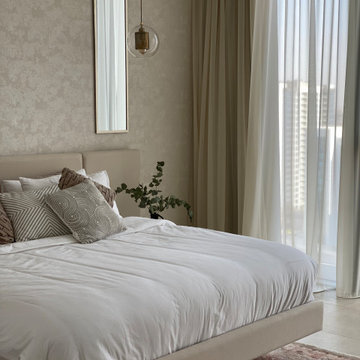
Beige neutrals
Exemple d'une petite chambre parentale blanche et bois moderne avec un mur beige, un sol en carrelage de céramique, aucune cheminée, un sol beige et du papier peint.
Exemple d'une petite chambre parentale blanche et bois moderne avec un mur beige, un sol en carrelage de céramique, aucune cheminée, un sol beige et du papier peint.
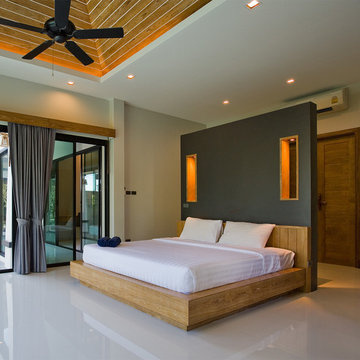
photo Tatiana Nikitina - A king size wood bed with a black lighted partition, dividing a sleeping zone from a bathroom and a built-in wardrobe. On the other side of the black wall there is an organized dressing table /Большая деревянная кровать с черной перегородкой с подсветкой, разделяющей спальную зону, встроенный гардероб и ванную комнату.
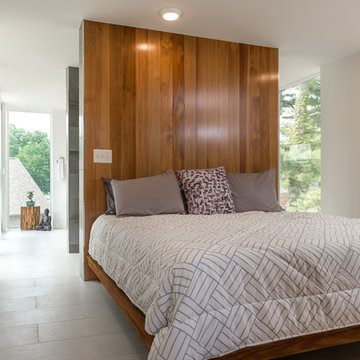
This master bedroom is open and airy. Ample morning light makes it easy to rise and shine. The can roll out of bed and take a glorious shower or luxurious bath, not 10 feet away.
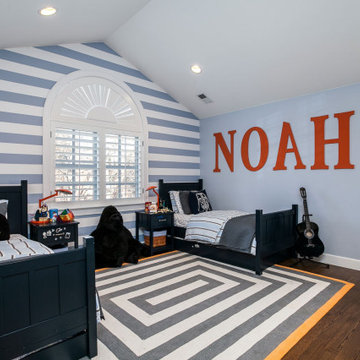
This client wanted to have their kitchen as their centerpiece for their house. As such, I designed this kitchen to have a dark walnut natural wood finish with timeless white kitchen island combined with metal appliances.
The entire home boasts an open, minimalistic, elegant, classy, and functional design, with the living room showcasing a unique vein cut silver travertine stone showcased on the fireplace. Warm colors were used throughout in order to make the home inviting in a family-friendly setting.
---
Project designed by Montecito interior designer Margarita Bravo. She serves Montecito as well as surrounding areas such as Hope Ranch, Summerland, Santa Barbara, Isla Vista, Mission Canyon, Carpinteria, Goleta, Ojai, Los Olivos, and Solvang.
For more about MARGARITA BRAVO, visit here: https://www.margaritabravo.com/
To learn more about this project, visit here: https://www.margaritabravo.com/portfolio/observatory-park/
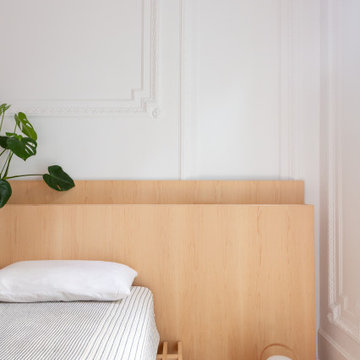
Dormitorio principal con cabezal y estructura de cama hechos a medida.
Idées déco pour une chambre parentale blanche et bois contemporaine de taille moyenne avec un mur blanc, un sol en carrelage de céramique, aucune cheminée et un sol multicolore.
Idées déco pour une chambre parentale blanche et bois contemporaine de taille moyenne avec un mur blanc, un sol en carrelage de céramique, aucune cheminée et un sol multicolore.
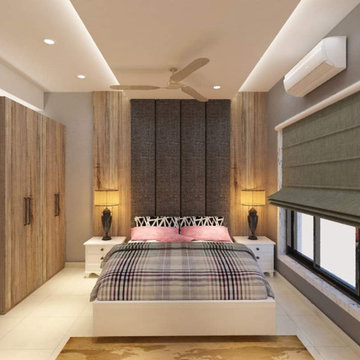
This is one of the master bedrooms of the house with headboard padding going up to the ceiling . A contemporary light design with some wood panelling coming behind the bed. A functional neat & sleek room with adequate storage , sophisticated ceiling design.
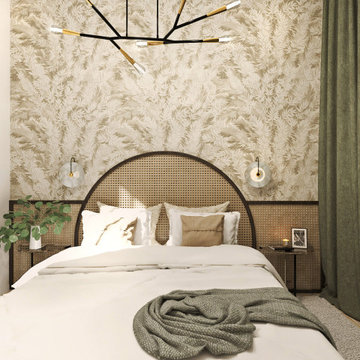
Inspiration pour une chambre parentale minimaliste de taille moyenne avec un mur beige, un sol en carrelage de céramique, un sol multicolore et du papier peint.
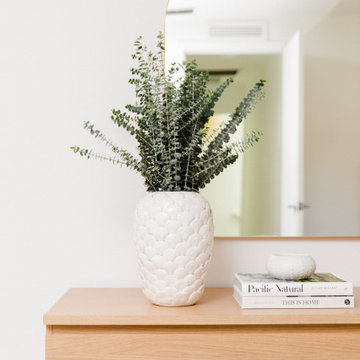
Cette image montre une chambre parentale nordique de taille moyenne avec un mur blanc, un sol en carrelage de céramique et un sol beige.
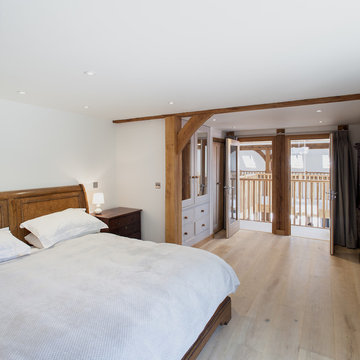
Peter Landers
Réalisation d'une chambre parentale craftsman de taille moyenne avec un mur blanc, un sol en carrelage de céramique et un sol beige.
Réalisation d'une chambre parentale craftsman de taille moyenne avec un mur blanc, un sol en carrelage de céramique et un sol beige.
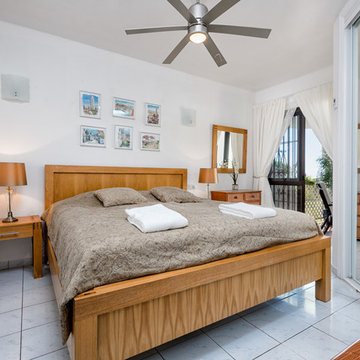
www.espaciosyluz.com
Cette photo montre une chambre parentale bord de mer de taille moyenne avec un mur blanc, un sol en carrelage de céramique et aucune cheminée.
Cette photo montre une chambre parentale bord de mer de taille moyenne avec un mur blanc, un sol en carrelage de céramique et aucune cheminée.
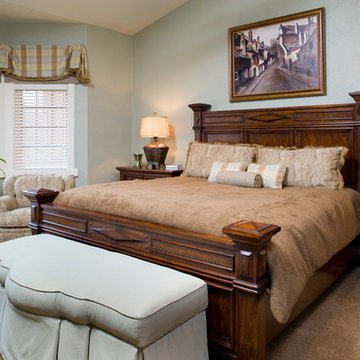
Craig Thompson Photography
The owners desired a casual, relaxed elegance for their second home in this Pennsylvania ski resort. A new construction, this condominium features a Tuscan-style design in the main living space in its furnishings, rugs, artwork and decorative lighting. All furniture and furnishings for the condominium were new, selected by Randy. During construction, Randy provided guidance in making architectural specifications. To accommodate the client's desires for a fireplace in the master bedroom, Randy carefully coordinated with contractors to create the space needed for a fireplace by designing a false balcony on the opposite wall, which becomes a beautiful, unique focal point in the condominium.
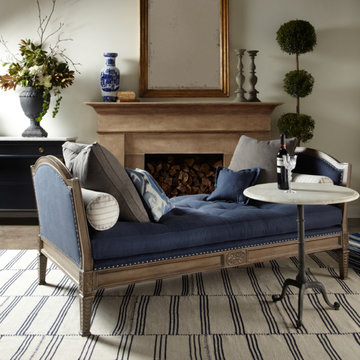
Exemple d'une chambre parentale chic de taille moyenne avec un mur gris et un sol en carrelage de céramique.
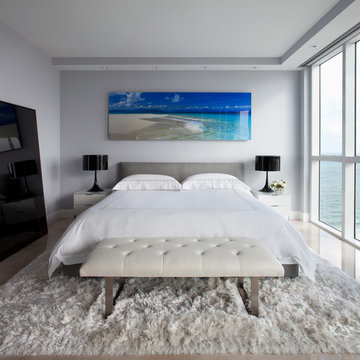
Master bedroom with Minotti bed, Molteni nightstands, Flos Spun lamps, Desiron mirror, Mitchell Gold+Bob Williams bench and micro shag rug. Art by Peter Lik
Photos by Emilio Collavino
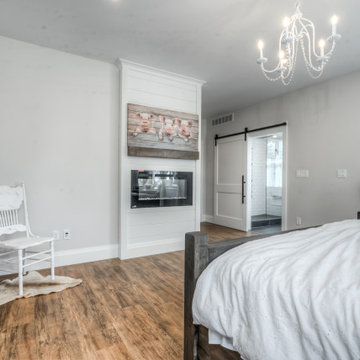
Inspiration pour une chambre parentale rustique de taille moyenne avec un mur blanc, un sol en carrelage de céramique, une cheminée standard, un manteau de cheminée en lambris de bois et un sol noir.
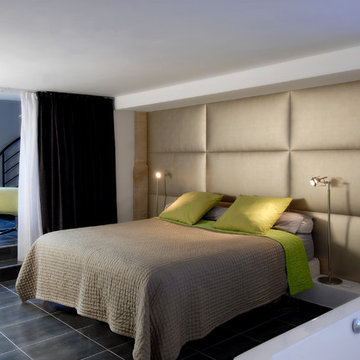
Cette image montre une grande chambre parentale design avec un mur beige, un sol en carrelage de céramique et aucune cheminée.
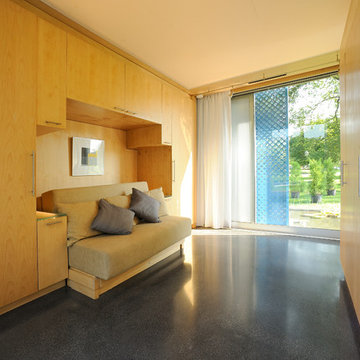
Inspiration pour une chambre parentale minimaliste de taille moyenne avec un mur beige, un sol en carrelage de céramique et aucune cheminée.
Idées déco de chambres parentales avec un sol en carrelage de céramique
11