Idées déco de chambres parentales avec un sol en carrelage de céramique
Trier par :
Budget
Trier par:Populaires du jour
121 - 140 sur 3 477 photos
1 sur 3
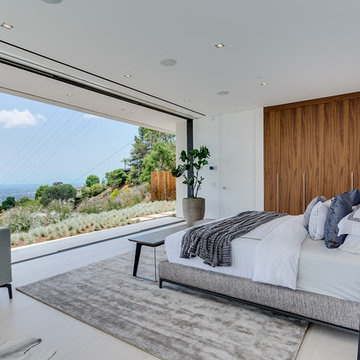
Project Type: Interior & Cabinetry Design
Year Designed: 2016
Location: Beverly Hills, California, USA
Size: 7,500 square feet
Construction Budget: $5,000,000
Status: Built
CREDITS:
Designer of Interior Built-In Work: Archillusion Design, MEF Inc, LA Modern Kitchen.
Architect: X-Ten Architecture
Interior Cabinets: Miton Kitchens Italy, LA Modern Kitchen
Photographer: Katya Grozovskaya
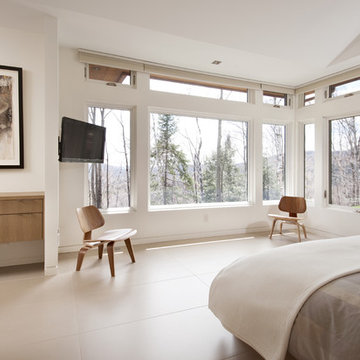
The key living spaces of this mountainside house are nestled in an intimate proximity to a granite outcrop on one side while opening to expansive distant views on the other.
Situated at the top of a mountain in the Laurentians with a commanding view of the valley below; the architecture of this house was well situated to take advantage of the site. This discrete siting within the terrain ensures both privacy from a nearby road and a powerful connection to the rugged terrain and distant mountainscapes. The client especially likes to watch the changing weather moving through the valley from the long expanse of the windows. Exterior materials were selected for their tactile earthy quality which blends with the natural context. In contrast, the interior has been rendered in subtle simplicity to bring a sense of calm and serenity as a respite from busy urban life and to enjoy the inside as a non-competing continuation of nature’s drama outside. An open plan with prismatic spaces heightens the sense of order and lightness.
The interior was finished with a minimalist theme and all extraneous details that did not contribute to function were eliminated. The first principal room accommodates the entry, living and dining rooms, and the kitchen. The kitchen is very elegant because the main working components are in the pantry. The client, who loves to entertain, likes to do all of the prep and plating out of view of the guests. The master bedroom with the ensuite bath, wardrobe, and dressing room also has a stunning view of the valley. It features a his and her vanity with a generous curb-less shower stall and a soaker tub in the bay window. Through the house, the built-in cabinets, custom designed the bedroom furniture, minimalist trim detail, and carefully selected lighting; harmonize with the neutral palette chosen for all finishes. This ensures that the beauty of the surrounding nature remains the star performer.
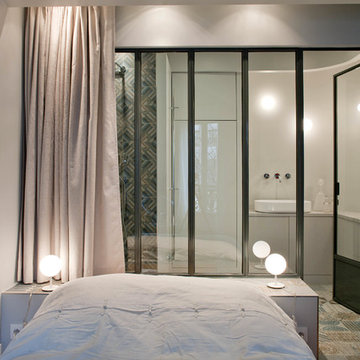
Olivier Chabaud
Aménagement d'une petite chambre parentale contemporaine avec verrière, un mur blanc et un sol en carrelage de céramique.
Aménagement d'une petite chambre parentale contemporaine avec verrière, un mur blanc et un sol en carrelage de céramique.
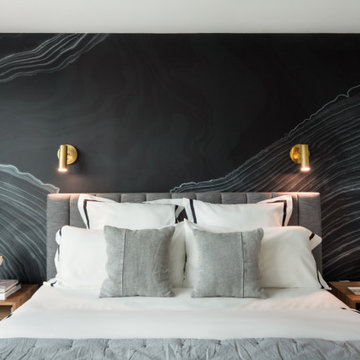
Beautiful Calico Wallpaper.
Black and White theme home for the modern guy!
Aménagement d'une chambre parentale moderne de taille moyenne avec un mur noir, un sol en carrelage de céramique et un sol gris.
Aménagement d'une chambre parentale moderne de taille moyenne avec un mur noir, un sol en carrelage de céramique et un sol gris.
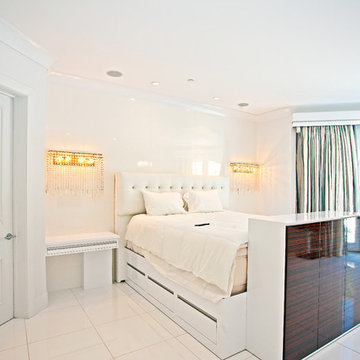
Mega Builders
Cette image montre une chambre parentale design de taille moyenne avec un mur blanc, un sol en carrelage de céramique, aucune cheminée et un sol blanc.
Cette image montre une chambre parentale design de taille moyenne avec un mur blanc, un sol en carrelage de céramique, aucune cheminée et un sol blanc.
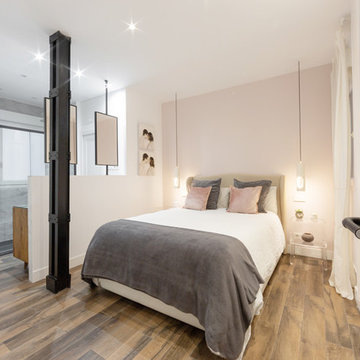
Dormitorio con vestidor con baño abierto
Réalisation d'une chambre parentale design avec un mur rose, un sol en carrelage de céramique et un sol marron.
Réalisation d'une chambre parentale design avec un mur rose, un sol en carrelage de céramique et un sol marron.
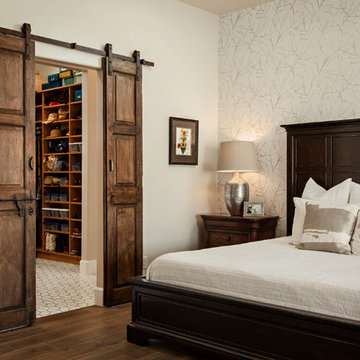
Roehner + Ryan
Cette image montre une chambre parentale sud-ouest américain de taille moyenne avec un mur beige, un sol en carrelage de céramique, un sol marron et dressing.
Cette image montre une chambre parentale sud-ouest américain de taille moyenne avec un mur beige, un sol en carrelage de céramique, un sol marron et dressing.
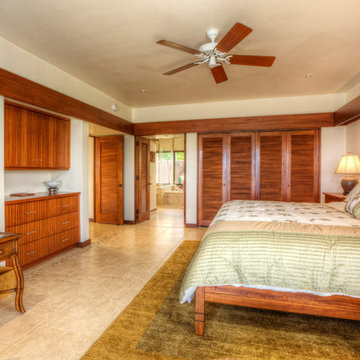
Idée de décoration pour une chambre parentale design de taille moyenne avec un mur blanc, un sol en carrelage de céramique, aucune cheminée et un sol beige.
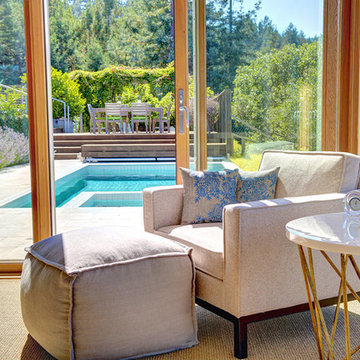
Jason Wells
Exemple d'une grande chambre parentale chic avec un mur blanc, un sol en carrelage de céramique et aucune cheminée.
Exemple d'une grande chambre parentale chic avec un mur blanc, un sol en carrelage de céramique et aucune cheminée.
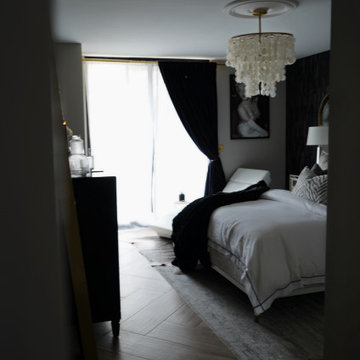
Cette image montre une grande chambre parentale bohème avec un mur gris, un sol en carrelage de céramique, un sol beige et du papier peint.
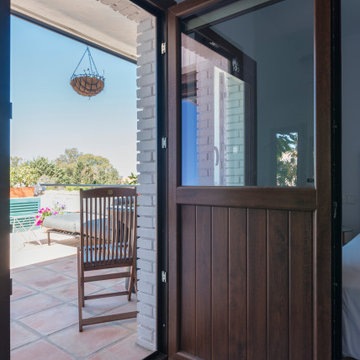
Dormitorio abierto a baño y vestidor. Con salida directa a terraza en azotea.
Cette image montre une grande chambre parentale grise et blanche design avec un mur blanc, un sol en carrelage de céramique, aucune cheminée et un sol gris.
Cette image montre une grande chambre parentale grise et blanche design avec un mur blanc, un sol en carrelage de céramique, aucune cheminée et un sol gris.
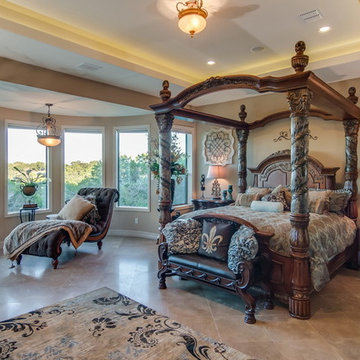
Idées déco pour une grande chambre parentale méditerranéenne avec un mur beige et un sol en carrelage de céramique.
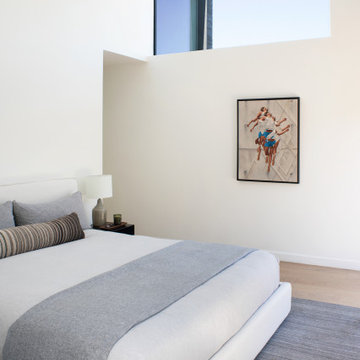
The minimalist bedroom provides a serene escape for the clients to decompress. I wanted it to feel like a hotel suite and keep it clean and airy.
Exemple d'une chambre parentale moderne de taille moyenne avec un mur blanc, un sol en carrelage de céramique et un sol gris.
Exemple d'une chambre parentale moderne de taille moyenne avec un mur blanc, un sol en carrelage de céramique et un sol gris.
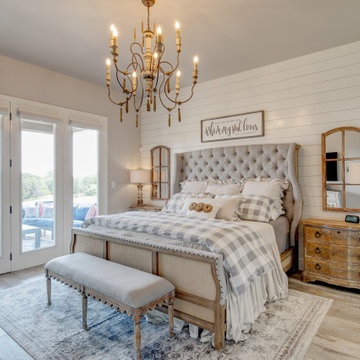
Aménagement d'une chambre parentale campagne de taille moyenne avec un mur blanc, un sol en carrelage de céramique, aucune cheminée, un sol gris et du lambris de bois.
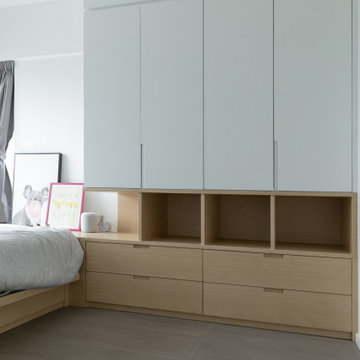
Exemple d'une petite chambre parentale moderne avec un mur blanc, un sol en carrelage de céramique et un sol gris.

Master Bedroom
Photographer: Nolasco Studios
Cette image montre une chambre parentale design de taille moyenne avec un mur marron, un sol en carrelage de céramique, une cheminée ribbon, un manteau de cheminée en bois et un sol gris.
Cette image montre une chambre parentale design de taille moyenne avec un mur marron, un sol en carrelage de céramique, une cheminée ribbon, un manteau de cheminée en bois et un sol gris.
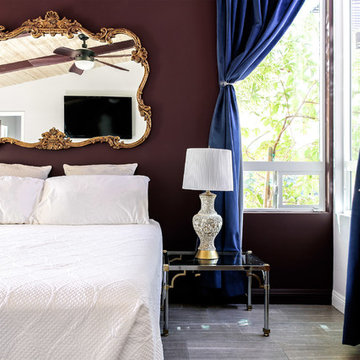
Rasmus Blaesbjerg
Aménagement d'une chambre parentale éclectique de taille moyenne avec un mur violet, un sol en carrelage de céramique et un sol gris.
Aménagement d'une chambre parentale éclectique de taille moyenne avec un mur violet, un sol en carrelage de céramique et un sol gris.
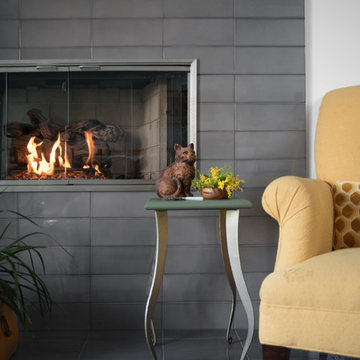
A corner fireplace that was original to the home was made over in sterling silver toned ceramic tiles. The marigold club chair beside it was made more personal with the addition of a handmade honey bee pillow embroidered by the homeowner.
Photo Credit: Steven Dewall
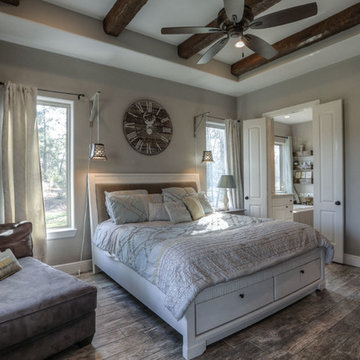
Idées déco pour une grande chambre parentale campagne avec un mur beige, aucune cheminée, un sol marron et un sol en carrelage de céramique.
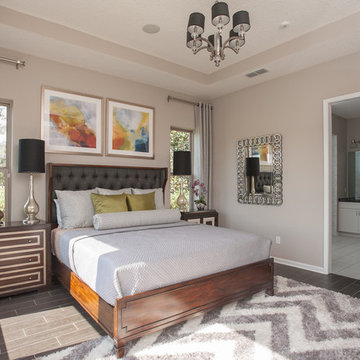
Idées déco pour une grande chambre parentale moderne avec un mur gris, un sol en carrelage de céramique, aucune cheminée et un sol gris.
Idées déco de chambres parentales avec un sol en carrelage de céramique
7