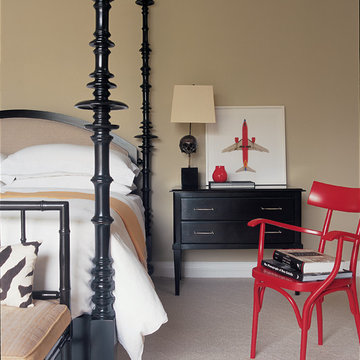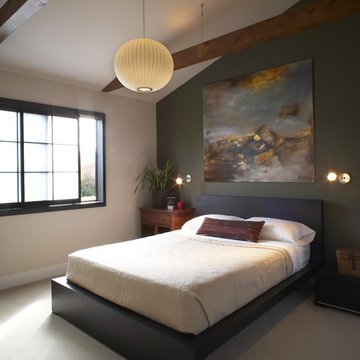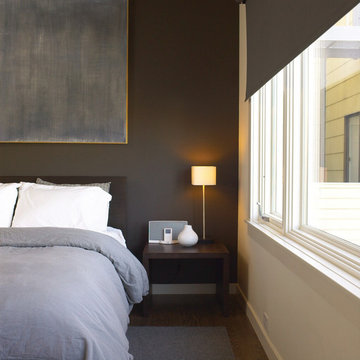Idées déco de chambres
Trier par :
Budget
Trier par:Populaires du jour
21 - 40 sur 1 101 photos
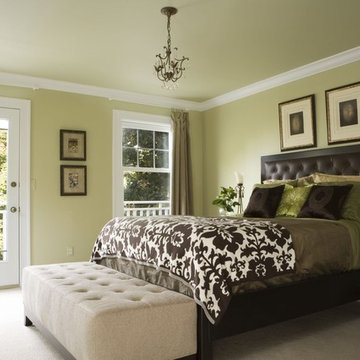
This second story master suite addition, complete with private balcony, is a restful retreat. The clean lined leather bed with silk linens is a comfortable contrast to the antique crystal chandelier, and antique bed side table.
Beth Singer Photography
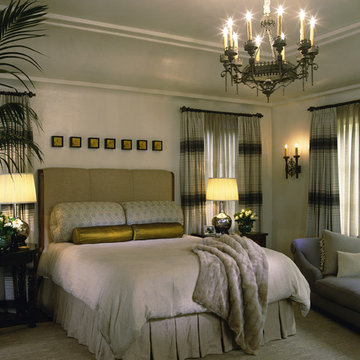
Photography by David Phelps Photography.
Hidden behind gates stands this 1935 Mediterranean home in the Hollywood Hills West. The multi-purpose grounds feature an outdoor loggia for entertaining, spa, pool and private terraced gardens with hillside city views. Completely modernized and renovated with special attention to architectural integrity. Carefully selected antiques and custom furnishings set the stage for tasteful casual California living.
Interior Designer Tommy Chambers
Architect Kevin Oreck
Landscape Designer Laurie Lewis
Contractor Jeff Vance of IDGroup
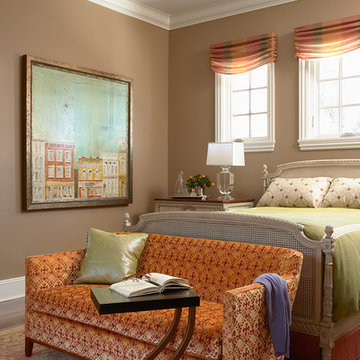
Embroidered silk, velvet, and linen combine to create a rich design tapestry in this master suite designed by our Minneapolis studio. We made this master bedroom all about rest and rejuvenation with a warm color scheme, an eclectic mix of furniture, and decorative fabrics.
---
Project designed by Minneapolis interior design studio LiLu Interiors. They serve the Minneapolis-St. Paul area including Wayzata, Edina, and Rochester, and they travel to the far-flung destinations that their upscale clientele own second homes in.
---
For more about LiLu Interiors, click here: https://www.liluinteriors.com/
----
To learn more about this project, click here:
https://www.liluinteriors.com/blog/portfolio-items/rejuvenating-renovation/
Trouvez le bon professionnel près de chez vous
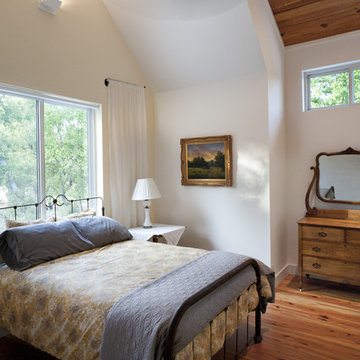
Quiet bedrooms with reclaimed pine floors and ceiling. Landscape paintings by Milbie Benge.
Inspiration pour une chambre rustique avec un mur blanc et un sol en bois brun.
Inspiration pour une chambre rustique avec un mur blanc et un sol en bois brun.
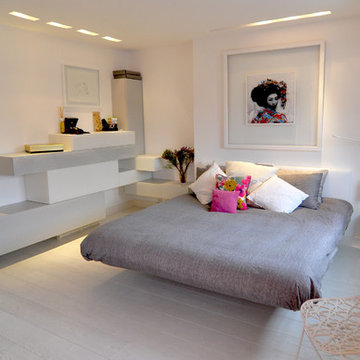
Space was at a premium in this bedroom so we had to make every space matter whilst keeping the floor as clear as possible - the floating bed made this possible!
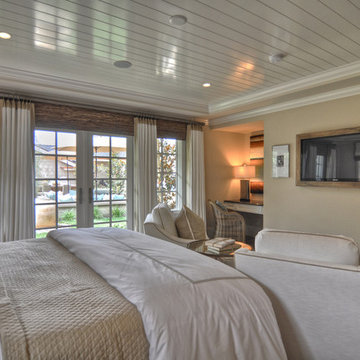
Built, designed & furnished by Spinnaker Development, Newport Beach
Interior Design by Details a Design Firm
Photography by Bowman Group Photography
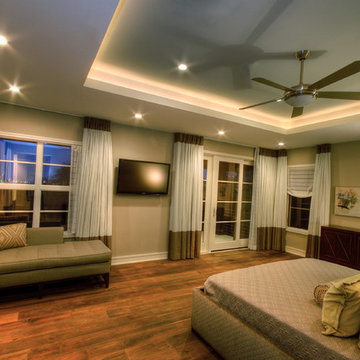
This Westlake site posed several challenges that included managing a sloping lot and capturing the views of downtown Austin in specific locations on the lot, while staying within the height restrictions. The service and garages split in two, buffering the less private areas of the lot creating an inner courtyard. The ancillary rooms are organized around this court leading up to the entertaining areas. The main living areas serve as a transition to a private natural vegetative bluff on the North side. Breezeways and terraces connect the various outdoor living spaces feeding off the great room and dining, balancing natural light and summer breezes to the interior spaces. The private areas are located on the upper level, organized in an inverted “u”, maximizing the best views on the lot. The residence represents a programmatic collaboration of the clients’ needs and subdivision restrictions while engaging the unique features of the lot.
Built by Butterfield Custom Homes
Photography by Adam Steiner
Rechargez la page pour ne plus voir cette annonce spécifique
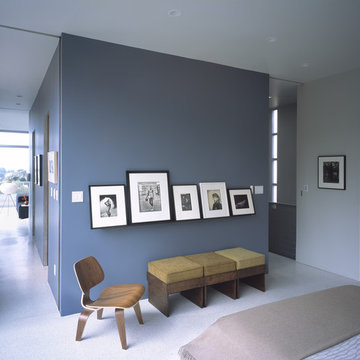
Photos Courtesy of Sharon Risedorph
Cette image montre une chambre design avec un mur gris.
Cette image montre une chambre design avec un mur gris.
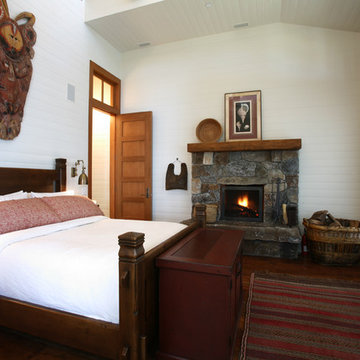
This project occupies a low ridge at the tip of a small island and is flanked by a beach to either side. The two beaches suggested the image of the two-faced god Janus who was the inspiration for the design. The house is flanked by two large porches, one facing either beach, which offer shelter from the elements while inviting the visitors outdoors. Three buildings are linked together to form a string of buildings that follow the terrain. Massive concrete columns lend strength and support while becoming part of the language of the forest in which the house is situated. Salvaged wood forms the majority of the interior structure and the floors. Light is introduced deep into the house through doors, windows, clerestories, and dormer windows. The house is organized along two long enfilades that order space and invite long views through the building and to the landscape beyond.
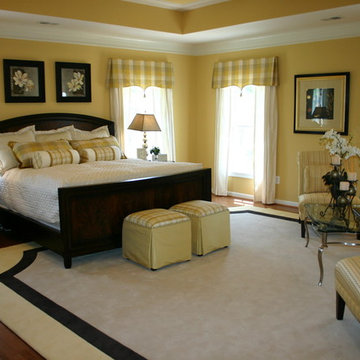
Exemple d'une chambre parentale chic avec un mur jaune, parquet foncé et aucune cheminée.
Rechargez la page pour ne plus voir cette annonce spécifique
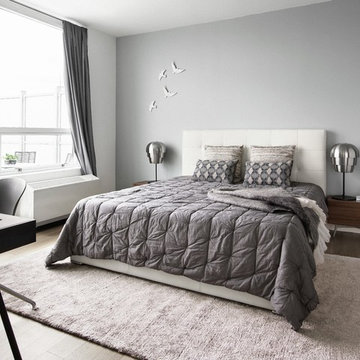
Discover comfortable, exceptional design beds by BoConcept. Our customisable bedroom furniture with its modern style looks great in any bedroom. Design your bed to fit your exact needs and give your bedroom that personal touch. First, pick a suitable bed frame from our collection and then customise your design bed by selecting different head sections and colours as well as fabrics and leathers. Through these modern covers, the bed frame becomes a noticeable piece of furniture. A modern, elegant look may also be attained through a wooden frame without cover.
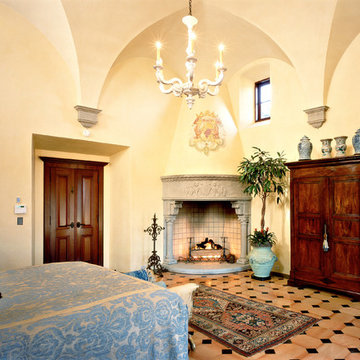
This private residence is modeled after the working Palladian villas of the 16th century. This new home is carefully tucked into an agrarian vineyard setting at the foothills of the Blue Ridge Mountains of Virginia. Specific technical and aesthetic details were the result of careful research–both in the library and on the ground in Italy. Walls are plastered in marmorino (a centuries-old technique that adds marble dust to the plaster mixture) and the floors are covered in terra cotta tiles imported from Italy. Ceilings are vaulted plaster or wood timbers. The exterior is a traditional plaster that incorporates crushed brick and stone that compliments the Vicenza stone detailing at the porches and around the doors and windows. Skilled craftsman from Venice and Salerno were employed for the terra cotta, architectural stone, carved stone, roman brick, interior marmorino plaster and exterior stucco work.
Photo: Philip Beaurline
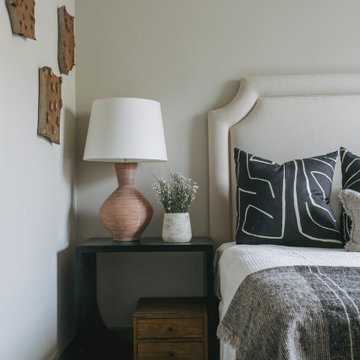
Cette image montre une chambre traditionnelle de taille moyenne avec un mur gris, parquet foncé et un sol marron.
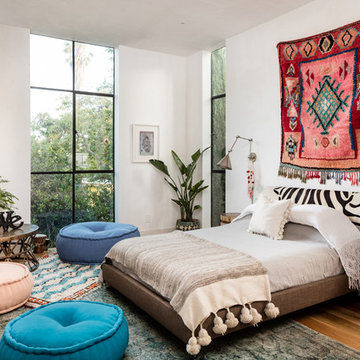
Cette photo montre une chambre parentale éclectique avec un mur blanc, un sol en bois brun et aucune cheminée.
Idées déco de chambres
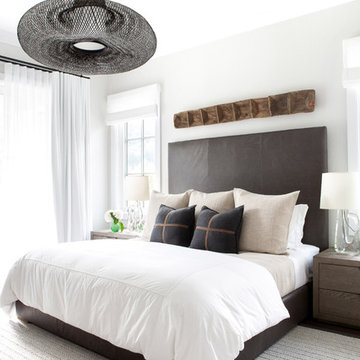
Architectural advisement, Interior Design, Custom Furniture Design & Art Curation by Chango & Co
Photography by Sarah Elliott
See the feature in Rue Magazine

Lance Gerber
Idée de décoration pour une chambre méditerranéenne avec un mur vert, parquet foncé et un sol marron.
Idée de décoration pour une chambre méditerranéenne avec un mur vert, parquet foncé et un sol marron.
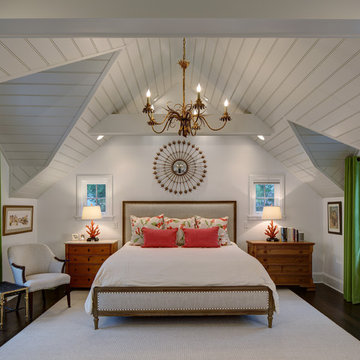
Tricia Shay Photography
Idée de décoration pour une chambre parentale tradition avec un mur blanc et parquet foncé.
Idée de décoration pour une chambre parentale tradition avec un mur blanc et parquet foncé.
2

