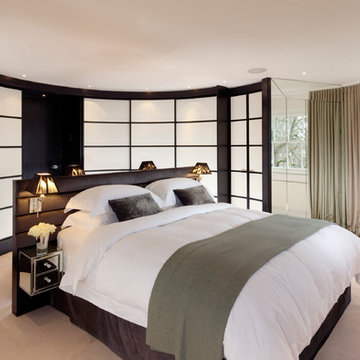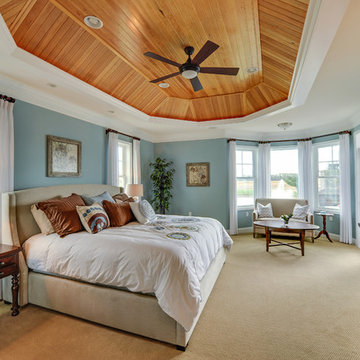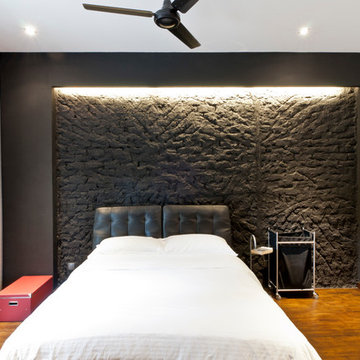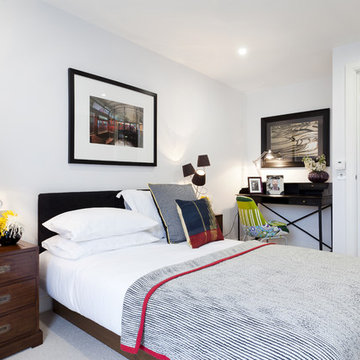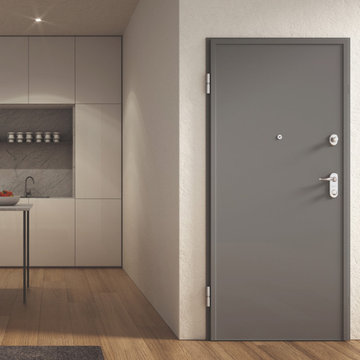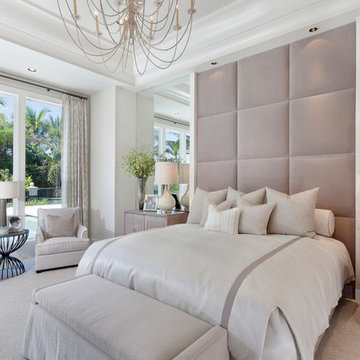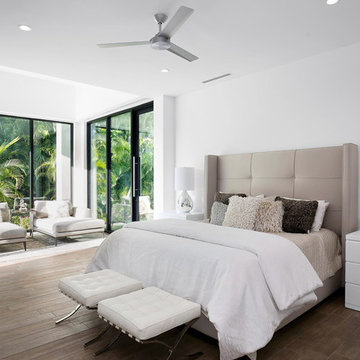Idées déco de chambres
Trier par :
Budget
Trier par:Populaires du jour
141 - 160 sur 2 715 photos
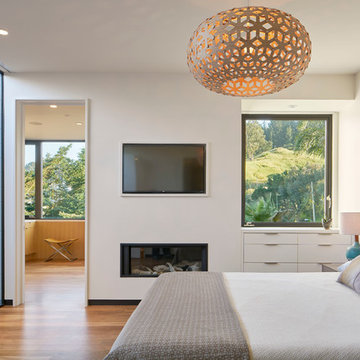
Cette photo montre une grande chambre parentale tendance avec un mur blanc, un sol en bois brun et une cheminée standard.
Trouvez le bon professionnel près de chez vous
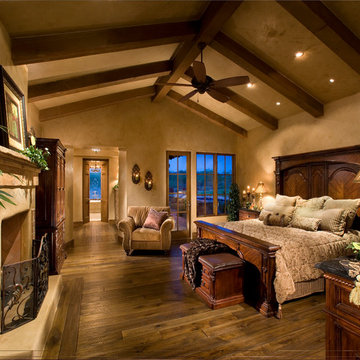
Whisper Rock Residence
Cette image montre une chambre méditerranéenne avec un mur beige, parquet foncé et une cheminée standard.
Cette image montre une chambre méditerranéenne avec un mur beige, parquet foncé et une cheminée standard.
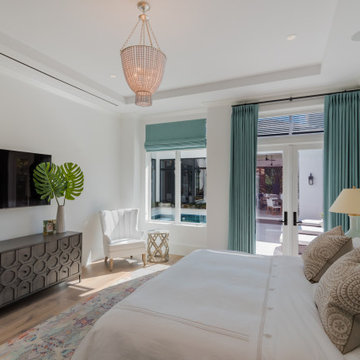
Cette image montre une grande chambre parentale marine avec un mur blanc, un sol en bois brun et un sol beige.
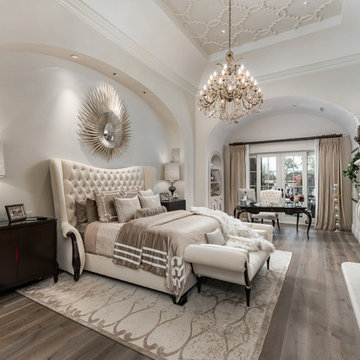
Idée de décoration pour une très grande chambre parentale méditerranéenne avec un mur blanc, un sol en bois brun, une cheminée standard, un manteau de cheminée en pierre et un sol gris.
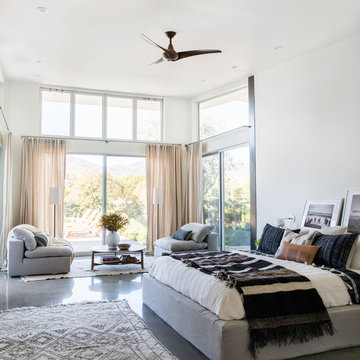
Malibu Modern Farmhouse by Burdge & Associates Architects in Malibu, California.
Interiors by Alexander Design
Fiore Landscaping
Photos by Tessa Neustadt
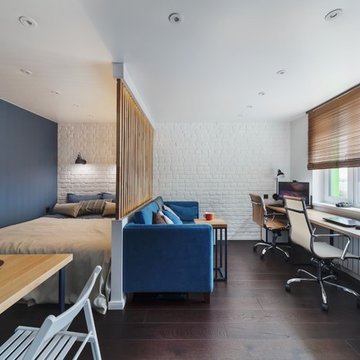
Евгений Дементьев
Idée de décoration pour une chambre design avec un mur bleu, parquet foncé et un sol marron.
Idée de décoration pour une chambre design avec un mur bleu, parquet foncé et un sol marron.
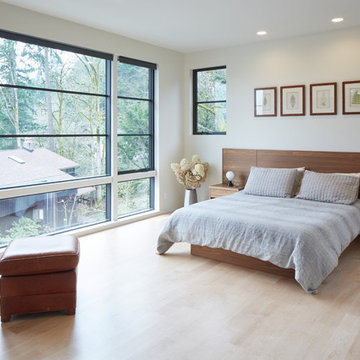
Sally Painter
Idée de décoration pour une chambre parentale design de taille moyenne avec un mur blanc, parquet clair et un sol beige.
Idée de décoration pour une chambre parentale design de taille moyenne avec un mur blanc, parquet clair et un sol beige.
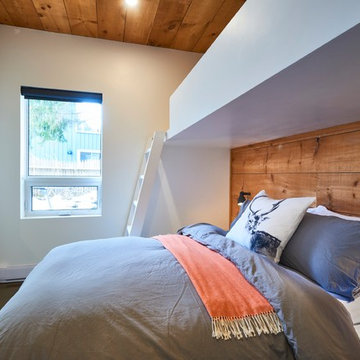
Exemple d'une chambre tendance avec un mur blanc, sol en béton ciré et un sol gris.
Rechargez la page pour ne plus voir cette annonce spécifique
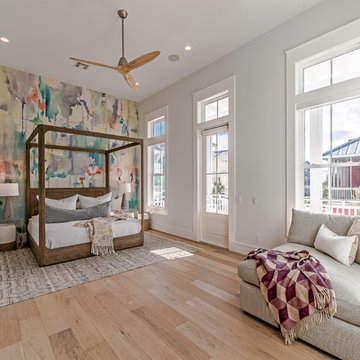
Idée de décoration pour une chambre marine avec un mur multicolore et parquet clair.
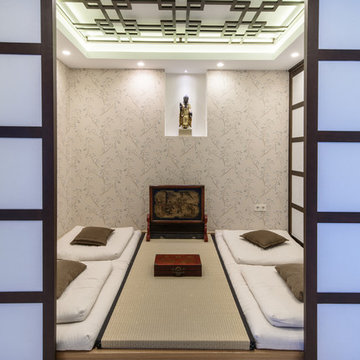
ALADECOR Interior Design Marbella
Réalisation d'une petite chambre asiatique avec un mur multicolore, parquet en bambou et un sol beige.
Réalisation d'une petite chambre asiatique avec un mur multicolore, parquet en bambou et un sol beige.

My client for this project was a builder/ developer. He had purchased a flat two acre parcel with vineyards that was within easy walking distance of downtown St. Helena. He planned to “build for sale” a three bedroom home with a separate one bedroom guest house, a pool and a pool house. He wanted a modern type farmhouse design that opened up to the site and to the views of the hills beyond and to keep as much of the vineyards as possible. The house was designed with a central Great Room consisting of a kitchen area, a dining area, and a living area all under one roof with a central linear cupola to bring natural light into the middle of the room. One approaches the entrance to the home through a small garden with water features on both sides of a path that leads to a covered entry porch and the front door. The entry hall runs the length of the Great Room and serves as both a link to the bedroom wings, the garage, the laundry room and a small study. The entry hall also serves as an art gallery for the future owner. An interstitial space between the entry hall and the Great Room contains a pantry, a wine room, an entry closet, an electrical room and a powder room. A large deep porch on the pool/garden side of the house extends most of the length of the Great Room with a small breakfast Room at one end that opens both to the kitchen and to this porch. The Great Room and porch open up to a swimming pool that is on on axis with the front door.
The main house has two wings. One wing contains the master bedroom suite with a walk in closet and a bathroom with soaking tub in a bay window and separate toilet room and shower. The other wing at the opposite end of the househas two children’s bedrooms each with their own bathroom a small play room serving both bedrooms. A rear hallway serves the children’s wing, a Laundry Room and a Study, the garage and a stair to an Au Pair unit above the garage.
A separate small one bedroom guest house has a small living room, a kitchen, a toilet room to serve the pool and a small covered porch. The bedroom is ensuite with a full bath. This guest house faces the side of the pool and serves to provide privacy and block views ofthe neighbors to the east. A Pool house at the far end of the pool on the main axis of the house has a covered sitting area with a pizza oven, a bar area and a small bathroom. Vineyards were saved on all sides of the house to help provide a private enclave within the vines.
The exterior of the house has simple gable roofs over the major rooms of the house with sloping ceilings and large wooden trusses in the Great Room and plaster sloping ceilings in the bedrooms. The exterior siding through out is painted board and batten siding similar to farmhouses of other older homes in the area.
Clyde Construction: General Contractor
Photographed by: Paul Rollins
Idées déco de chambres
Rechargez la page pour ne plus voir cette annonce spécifique
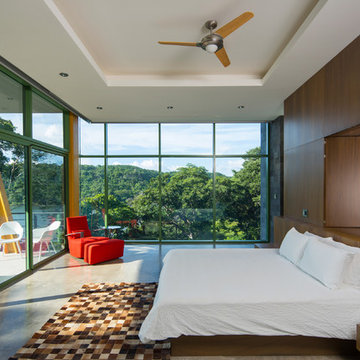
The master bedroom features custom wood paneling back and floor-to-ceiling glass on three sides to bring the exterior views of the jungle and bay inside the room.
Hidden a/c system solutions provide proper cooling with clean look.
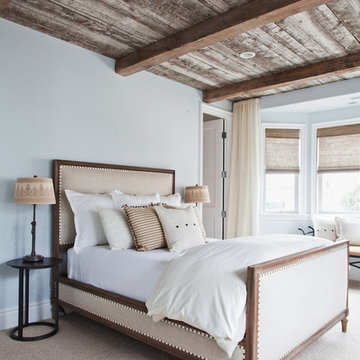
Coastal Luxe interior design by Lindye Galloway Design. Beach bedroom design with custom reclaimed wood ceiling treatment.
Aménagement d'une grande chambre bord de mer avec un mur gris et aucune cheminée.
Aménagement d'une grande chambre bord de mer avec un mur gris et aucune cheminée.
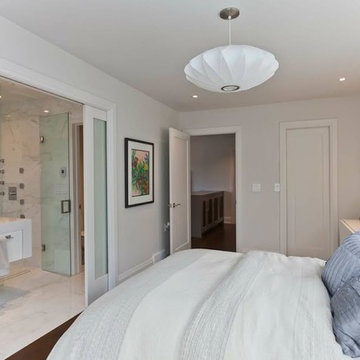
Aménagement d'une chambre parentale contemporaine avec un mur blanc et parquet foncé.
8
