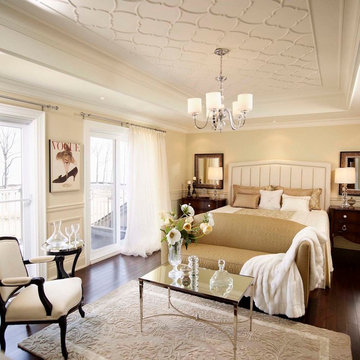Idées déco de chambres
Trier par :
Budget
Trier par:Populaires du jour
1 - 20 sur 137 photos
1 sur 3
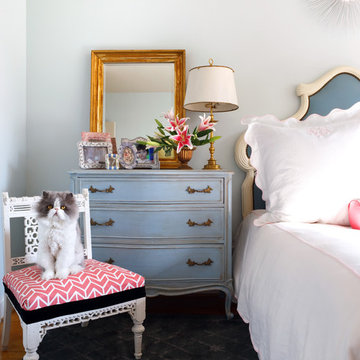
Sara Tuttle Interiors
Aménagement d'une chambre grise et rose romantique avec un mur blanc.
Aménagement d'une chambre grise et rose romantique avec un mur blanc.
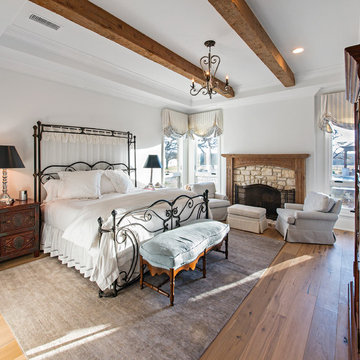
Terri Glanger
Idées déco pour une grande chambre d'amis montagne avec un mur blanc, un sol en bois brun, une cheminée standard et un manteau de cheminée en pierre.
Idées déco pour une grande chambre d'amis montagne avec un mur blanc, un sol en bois brun, une cheminée standard et un manteau de cheminée en pierre.
REFORMA EN PAMPLONA - NAVARRA -ESPAÑA
Idées déco pour une chambre parentale contemporaine de taille moyenne avec un mur blanc, parquet clair et aucune cheminée.
Idées déco pour une chambre parentale contemporaine de taille moyenne avec un mur blanc, parquet clair et aucune cheminée.
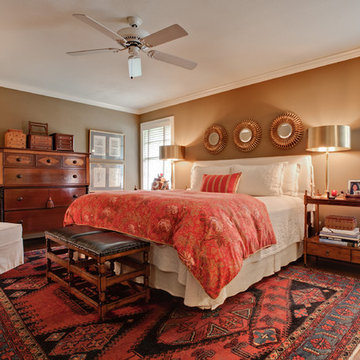
Master bedroom in a traditional 1950's ranch house. Photo by shoot2sell.
Inspiration pour une chambre parentale traditionnelle de taille moyenne avec un mur marron, parquet foncé et aucune cheminée.
Inspiration pour une chambre parentale traditionnelle de taille moyenne avec un mur marron, parquet foncé et aucune cheminée.
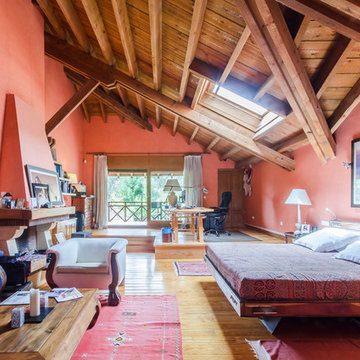
Cette image montre une grande chambre parentale chalet avec un mur rouge, un sol en bois brun, une cheminée standard et un manteau de cheminée en pierre.
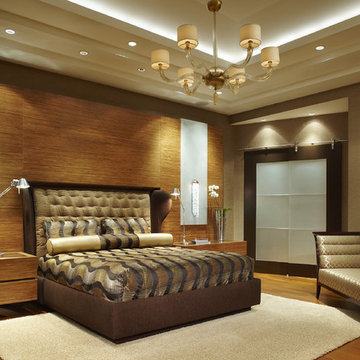
Master Bedroom
Photography by Brantley Photography
Idée de décoration pour une grande chambre parentale design avec un mur beige, un sol en bois brun et aucune cheminée.
Idée de décoration pour une grande chambre parentale design avec un mur beige, un sol en bois brun et aucune cheminée.
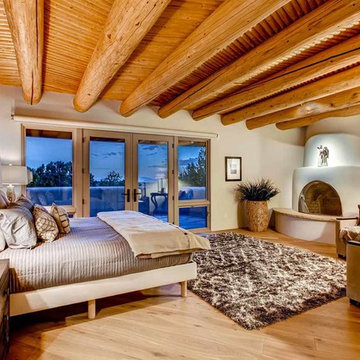
Cette photo montre une grande chambre parentale sud-ouest américain avec une cheminée d'angle, un mur bleu, un sol en bois brun et un manteau de cheminée en plâtre.
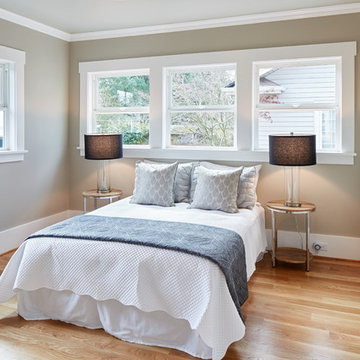
Sally Painter Photography
Inspiration pour une chambre d'amis traditionnelle de taille moyenne avec un mur gris et parquet clair.
Inspiration pour une chambre d'amis traditionnelle de taille moyenne avec un mur gris et parquet clair.

The Eagle Harbor Cabin is located on a wooded waterfront property on Lake Superior, at the northerly edge of Michigan’s Upper Peninsula, about 300 miles northeast of Minneapolis.
The wooded 3-acre site features the rocky shoreline of Lake Superior, a lake that sometimes behaves like the ocean. The 2,000 SF cabin cantilevers out toward the water, with a 40-ft. long glass wall facing the spectacular beauty of the lake. The cabin is composed of two simple volumes: a large open living/dining/kitchen space with an open timber ceiling structure and a 2-story “bedroom tower,” with the kids’ bedroom on the ground floor and the parents’ bedroom stacked above.
The interior spaces are wood paneled, with exposed framing in the ceiling. The cabinets use PLYBOO, a FSC-certified bamboo product, with mahogany end panels. The use of mahogany is repeated in the custom mahogany/steel curvilinear dining table and in the custom mahogany coffee table. The cabin has a simple, elemental quality that is enhanced by custom touches such as the curvilinear maple entry screen and the custom furniture pieces. The cabin utilizes native Michigan hardwoods such as maple and birch. The exterior of the cabin is clad in corrugated metal siding, offset by the tall fireplace mass of Montana ledgestone at the east end.
The house has a number of sustainable or “green” building features, including 2x8 construction (40% greater insulation value); generous glass areas to provide natural lighting and ventilation; large overhangs for sun and snow protection; and metal siding for maximum durability. Sustainable interior finish materials include bamboo/plywood cabinets, linoleum floors, locally-grown maple flooring and birch paneling, and low-VOC paints.
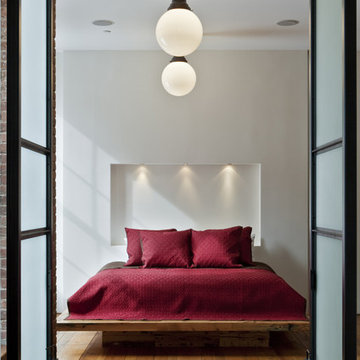
Photography by Eduard Hueber / archphoto
North and south exposures in this 3000 square foot loft in Tribeca allowed us to line the south facing wall with two guest bedrooms and a 900 sf master suite. The trapezoid shaped plan creates an exaggerated perspective as one looks through the main living space space to the kitchen. The ceilings and columns are stripped to bring the industrial space back to its most elemental state. The blackened steel canopy and blackened steel doors were designed to complement the raw wood and wrought iron columns of the stripped space. Salvaged materials such as reclaimed barn wood for the counters and reclaimed marble slabs in the master bathroom were used to enhance the industrial feel of the space.
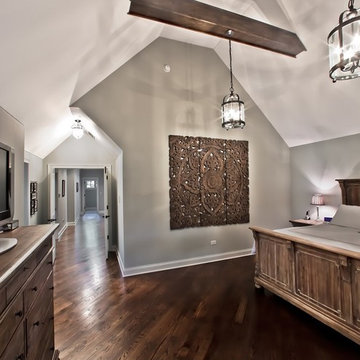
Réalisation d'une chambre d'amis chalet de taille moyenne avec un mur gris, parquet foncé et aucune cheminée.
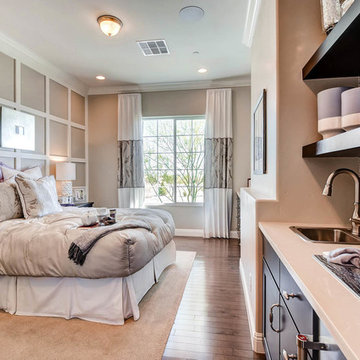
Idées déco pour une chambre d'amis classique de taille moyenne avec un mur beige, aucune cheminée et un sol en bois brun.
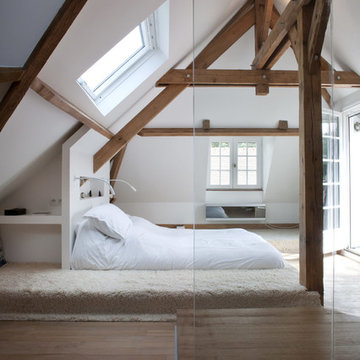
Olivier Chabaud
Exemple d'une chambre mansardée ou avec mezzanine blanche et bois montagne de taille moyenne avec un mur blanc, un sol en bois brun, verrière et un sol marron.
Exemple d'une chambre mansardée ou avec mezzanine blanche et bois montagne de taille moyenne avec un mur blanc, un sol en bois brun, verrière et un sol marron.
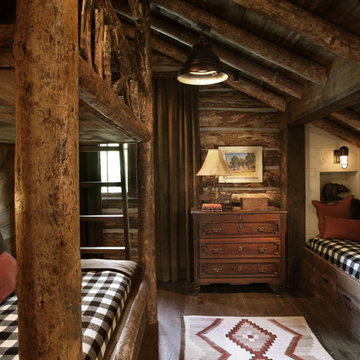
Aménagement d'une chambre d'amis montagne de taille moyenne avec un mur marron, un sol en bois brun et aucune cheminée.
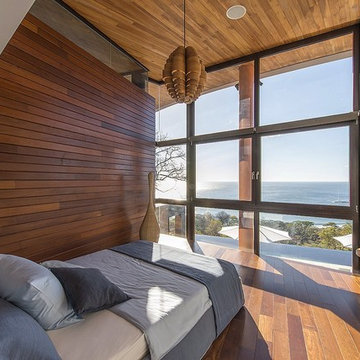
Inspiration pour une petite chambre d'amis design avec un sol en bois brun, aucune cheminée et un mur beige.
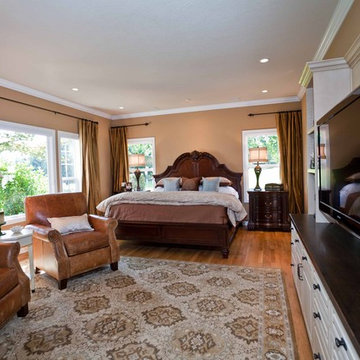
After raising their five children, these empty-nesters were ready to say goodbye to their outdated 1990’s master suite complete with blue laminate countertops, wall-to-wall carpeting (even in the bathroom) and brass Hollywood lighting. The couple looked forward to regular visits from their children and grandchildren, and wanted to create a warm, inviting master suite that they all could enjoy together.
We teamed with general contractor Stanley Renovation and Design for the remodeling and custom cabinetry. The master suite was reconfigured to include a built-in entertainment center, a more comprehensive and stately bathroom vanity, adding character to the space with millwork and doors, and a spacious and bright shower for two.
For more about Angela Todd Studios, click here: https://www.angelatoddstudios.com/
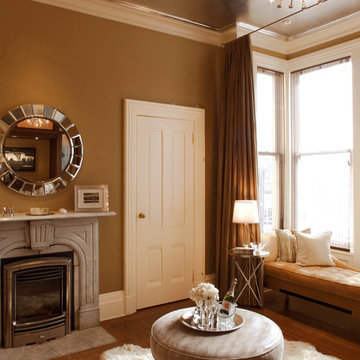
Architecture: Architectural Development
Photo: Adeeni Design Group
Idée de décoration pour une chambre victorienne avec un mur marron et une cheminée standard.
Idée de décoration pour une chambre victorienne avec un mur marron et une cheminée standard.
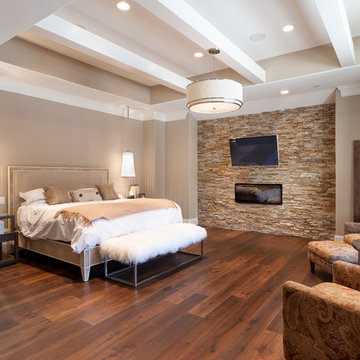
Connie Anderson Photography
Idées déco pour une grande chambre parentale classique avec une cheminée ribbon, un mur beige, parquet foncé et un manteau de cheminée en pierre.
Idées déco pour une grande chambre parentale classique avec une cheminée ribbon, un mur beige, parquet foncé et un manteau de cheminée en pierre.
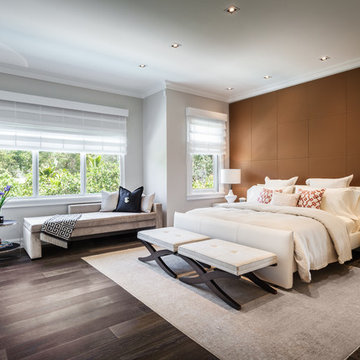
Argo Studio, Inc.
Emilio Collavino
Aménagement d'une grande chambre parentale classique avec un mur gris, parquet foncé et aucune cheminée.
Aménagement d'une grande chambre parentale classique avec un mur gris, parquet foncé et aucune cheminée.
Idées déco de chambres
1
