Idées déco de chambres rétro avec un mur beige
Trier par :
Budget
Trier par:Populaires du jour
21 - 40 sur 799 photos
1 sur 3
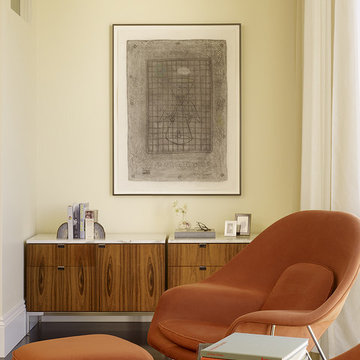
Master bedroom photos by Matthew Millman
Cette image montre une chambre vintage avec un mur beige.
Cette image montre une chambre vintage avec un mur beige.
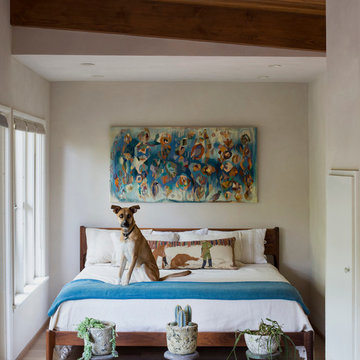
A textile in the style of Evelyn Ackerman was sourced and hung over the custom walnut bed.
Inspiration pour une chambre vintage avec un mur beige et un sol en bois brun.
Inspiration pour une chambre vintage avec un mur beige et un sol en bois brun.
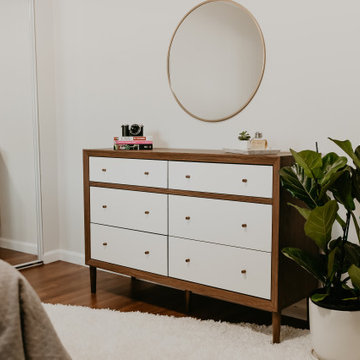
Absolutely stunning 6 drawer dresser that is both minimalist and modern. Its rich dark walnut color makes the piece of furniture both modern and timeless. The simplicity in the furniture design is paired with a simple gold rimmed mirror for a more trendy finish.
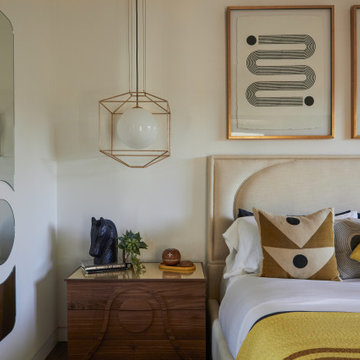
Exemple d'une chambre d'amis rétro de taille moyenne avec un mur beige, un sol en bois brun, aucune cheminée et un sol marron.
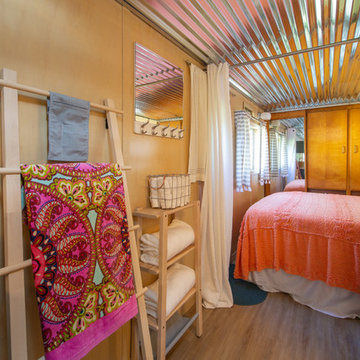
SKP Design has completed a frame up renovation of a 1956 Spartan Imperial Mansion. We combined historic elements, modern elements and industrial touches to reimagine this vintage camper which is now the showroom for our new line of business called Ready To Roll.
http://www.skpdesign.com/spartan-imperial-mansion
You'll see a spectrum of materials, from high end Lumicor translucent door panels to curtains from Walmart. We invested in commercial LVT wood plank flooring which needs to perform and last 20+ years but saved on decor items that we might want to change in a few years. Other materials include a corrugated galvanized ceiling, stained wall paneling, and a contemporary spacious IKEA kitchen. Vintage finds include an orange chenille bedspread from the Netherlands, an antique typewriter cart from Katydid's in South Haven, a 1950's Westinghouse refrigerator and the original Spartan serial number tag displayed on the wall inside.
Photography: Casey Spring
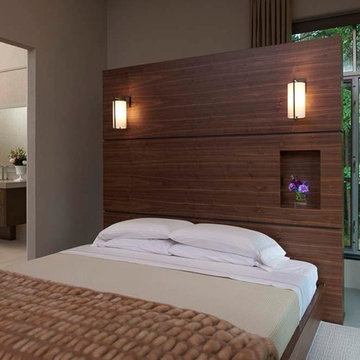
For this 1940’s master bedroom renovation the entire space was demolished with a cohesive new floor plan. The walls were reconfigured with a two story walk in closet, a bathroom with his and her vanities and, a fireplace designed with a cement surround and adorned with rift cut walnut veneer wood. The custom bed was relocated to float in the room and also dressed with walnut wood. The sitting area is dressed with mid century modern inspired chairs and a custom cabinet that acts as a beverage center for a cozy space to relax in the morning.
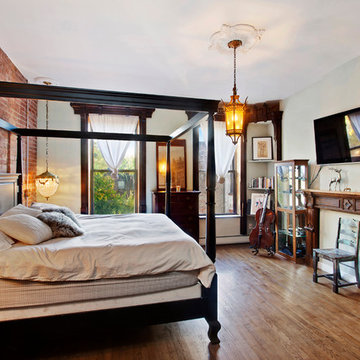
Idées déco pour une chambre parentale rétro de taille moyenne avec un mur beige et un sol en bois brun.
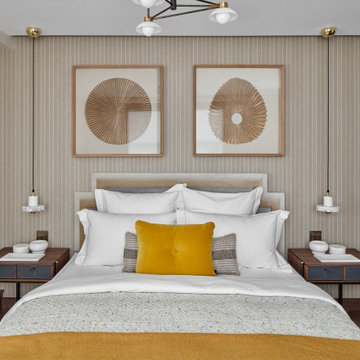
Cette photo montre une chambre parentale rétro de taille moyenne avec un mur beige, un sol en bois brun, un sol marron et du papier peint.
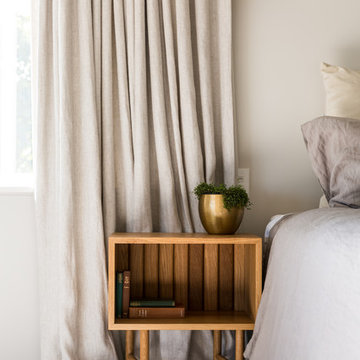
Photographer: Sarah Grace
Exemple d'une chambre rétro de taille moyenne avec un mur beige et un sol beige.
Exemple d'une chambre rétro de taille moyenne avec un mur beige et un sol beige.
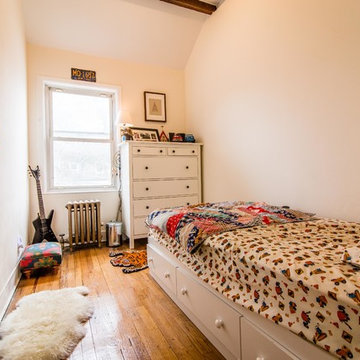
Nicholas Doyle
Cette image montre une petite chambre d'amis vintage avec un mur beige, parquet clair et aucune cheminée.
Cette image montre une petite chambre d'amis vintage avec un mur beige, parquet clair et aucune cheminée.
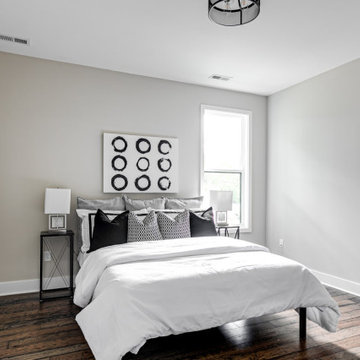
We’ve carefully crafted every inch of this home to bring you something never before seen in this area! Modern front sidewalk and landscape design leads to the architectural stone and cedar front elevation, featuring a contemporary exterior light package, black commercial 9’ window package and 8 foot Art Deco, mahogany door. Additional features found throughout include a two-story foyer that showcases the horizontal metal railings of the oak staircase, powder room with a floating sink and wall-mounted gold faucet and great room with a 10’ ceiling, modern, linear fireplace and 18’ floating hearth, kitchen with extra-thick, double quartz island, full-overlay cabinets with 4 upper horizontal glass-front cabinets, premium Electrolux appliances with convection microwave and 6-burner gas range, a beverage center with floating upper shelves and wine fridge, first-floor owner’s suite with washer/dryer hookup, en-suite with glass, luxury shower, rain can and body sprays, LED back lit mirrors, transom windows, 16’ x 18’ loft, 2nd floor laundry, tankless water heater and uber-modern chandeliers and decorative lighting. Rear yard is fenced and has a storage shed.
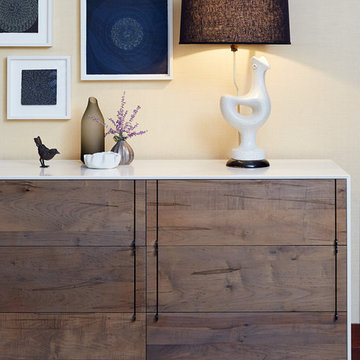
Tim Williams
Réalisation d'une chambre d'amis vintage de taille moyenne avec un mur beige et parquet foncé.
Réalisation d'une chambre d'amis vintage de taille moyenne avec un mur beige et parquet foncé.
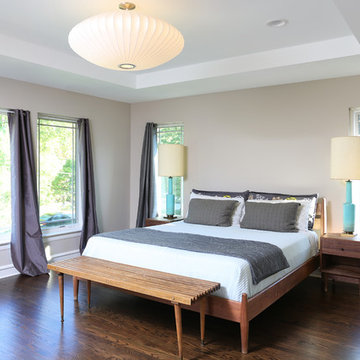
This home addition was strategically placed, allowing the windows in the master bedroom to face views of the lake. In addition to these large windows, the new master bedroom boasts bigger closets and a tray ceiling.
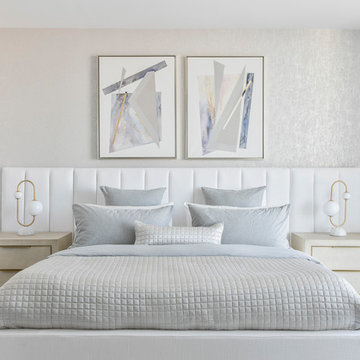
Will Ellis
Idée de décoration pour une chambre vintage de taille moyenne avec un mur beige, un sol en bois brun et un sol marron.
Idée de décoration pour une chambre vintage de taille moyenne avec un mur beige, un sol en bois brun et un sol marron.
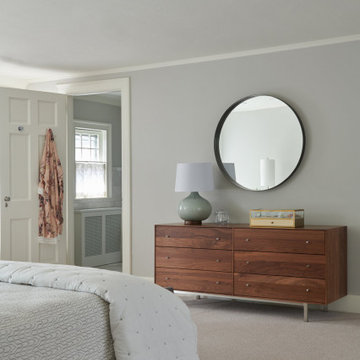
Open plan, spacious living. Honoring 1920’s architecture with a collected look.
Cette photo montre une chambre rétro avec un mur beige et un sol beige.
Cette photo montre une chambre rétro avec un mur beige et un sol beige.
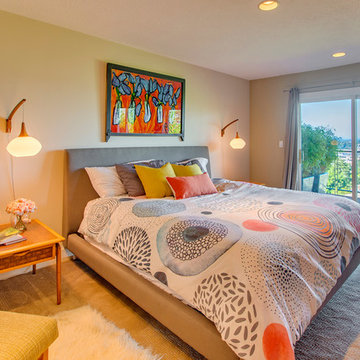
Exemple d'une chambre rétro avec un mur beige et un sol beige.
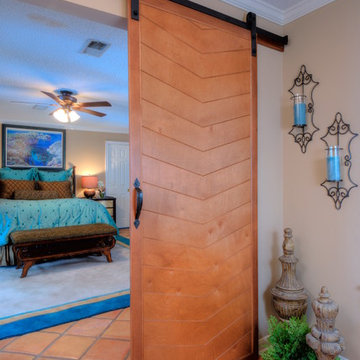
Sliding barn doors are a great space-saving solution that you will love. Available in painted and stained finishes and offered in a large variety of styles, including louvered and solid designs, our barn doors can give your home a fresh and updated look. Perhaps the most eye-catching part is the exposed barn door hardware – too beautiful to cover up. Installation included in the price.
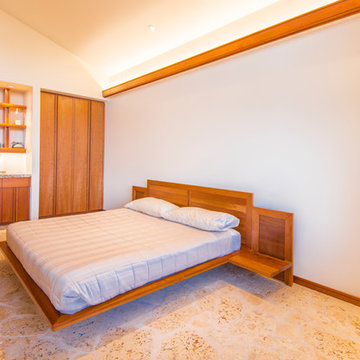
Master Bedroom. Custom cherry cabinets designed by Maurice Jennings Architecture. Ricky Perrone
Exemple d'une grande chambre parentale rétro avec un mur beige, un sol en calcaire, une cheminée standard et un manteau de cheminée en pierre.
Exemple d'une grande chambre parentale rétro avec un mur beige, un sol en calcaire, une cheminée standard et un manteau de cheminée en pierre.
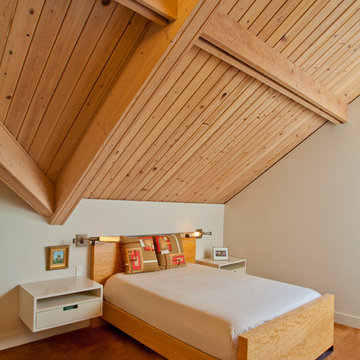
Sand Blasted T&G ceiling for this master bedroom.
Idées déco pour une chambre rétro avec un mur beige.
Idées déco pour une chambre rétro avec un mur beige.
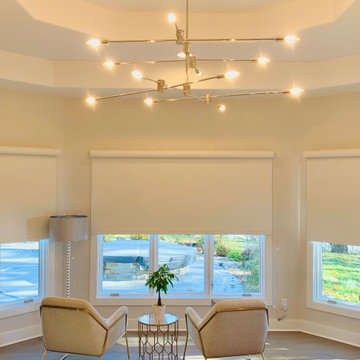
Motorized Roller Window Shades with Smart Home Integration | Fabric: Bravado Blackout Magnolia (17001)
Cette photo montre une très grande chambre parentale rétro avec un mur beige, un sol en bois brun, aucune cheminée, un sol marron et un plafond décaissé.
Cette photo montre une très grande chambre parentale rétro avec un mur beige, un sol en bois brun, aucune cheminée, un sol marron et un plafond décaissé.
Idées déco de chambres rétro avec un mur beige
2